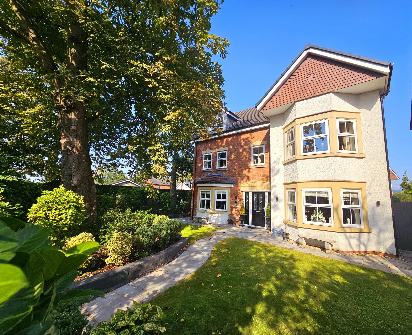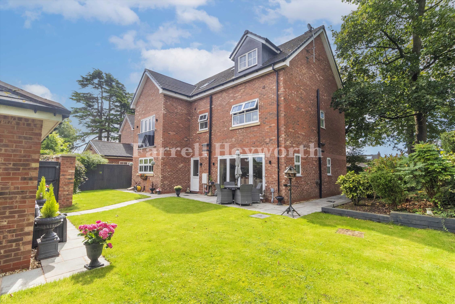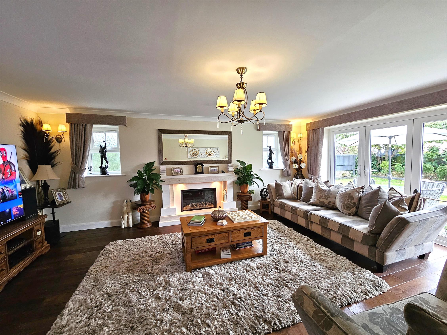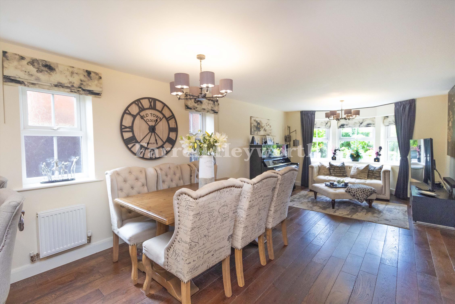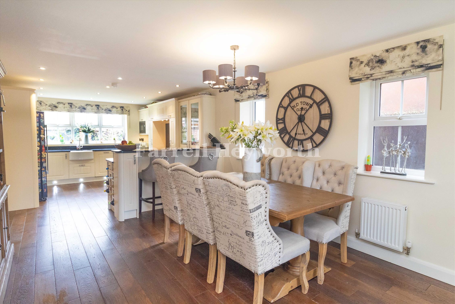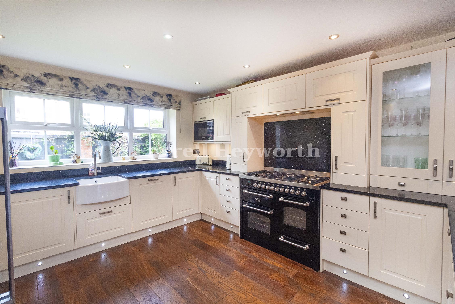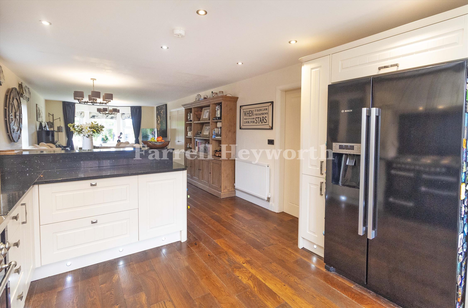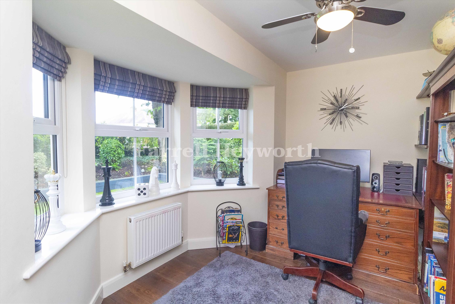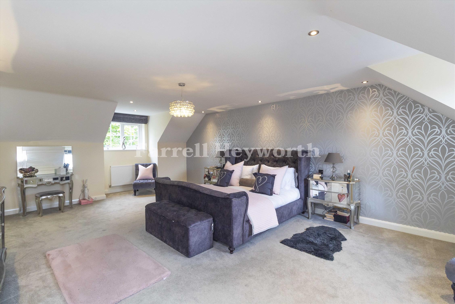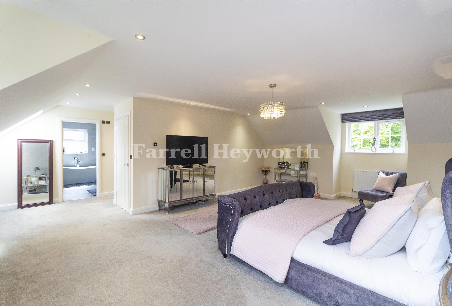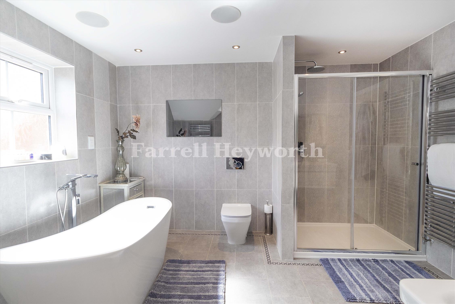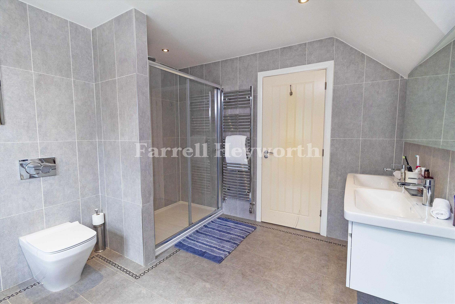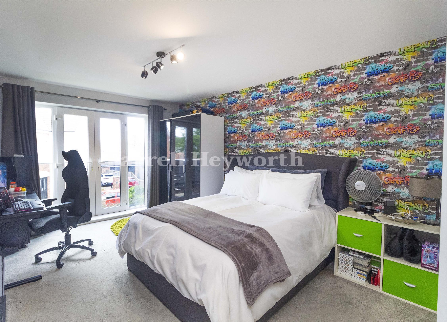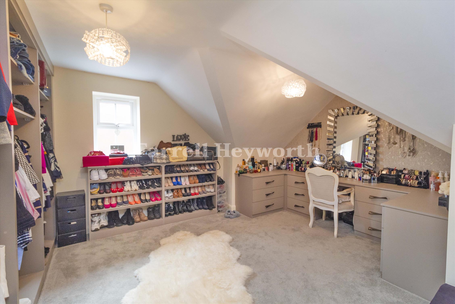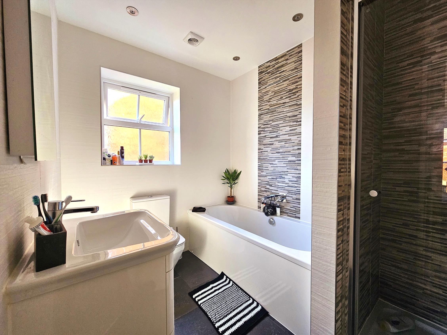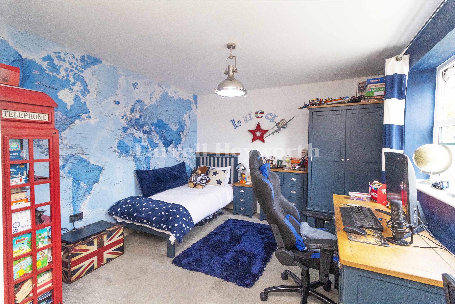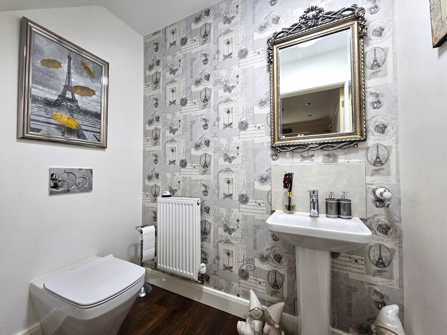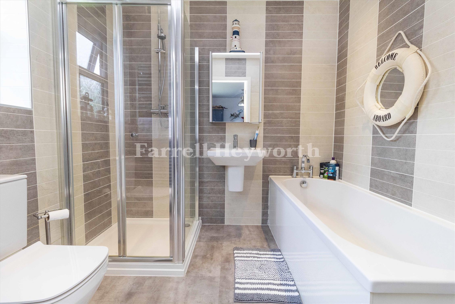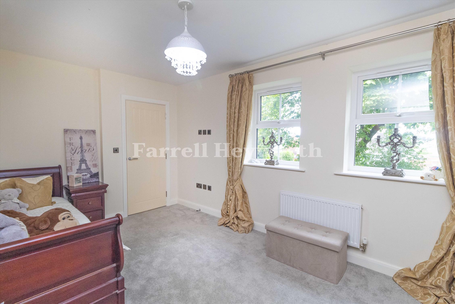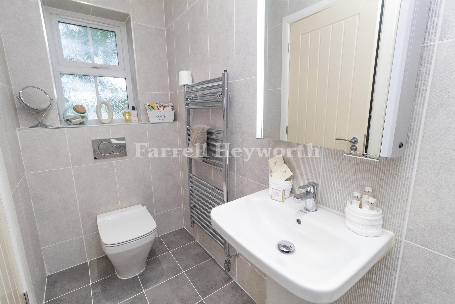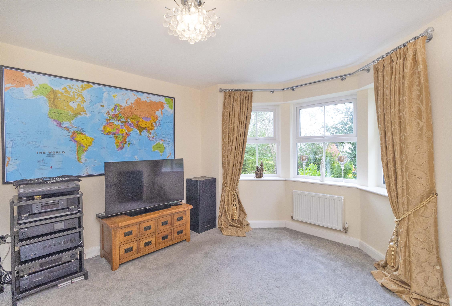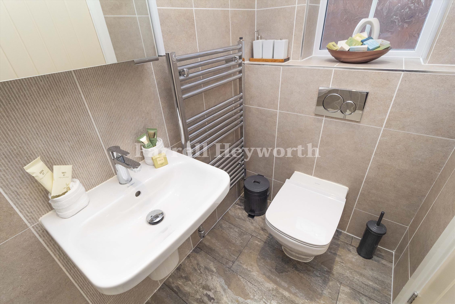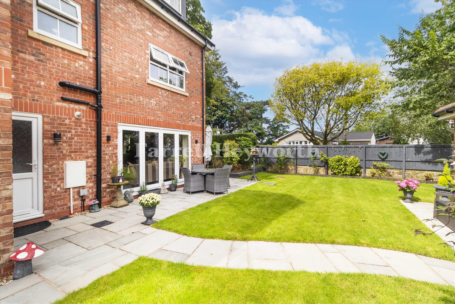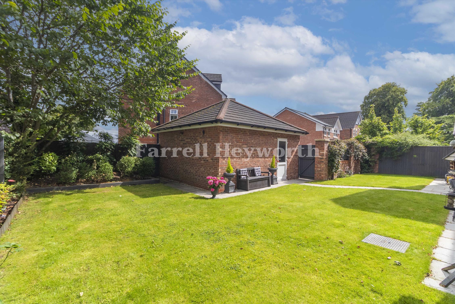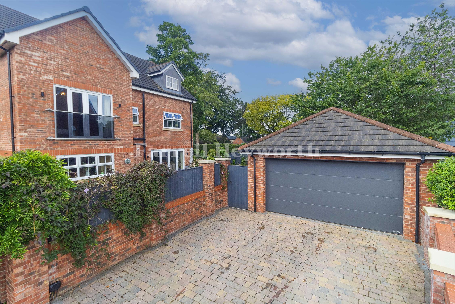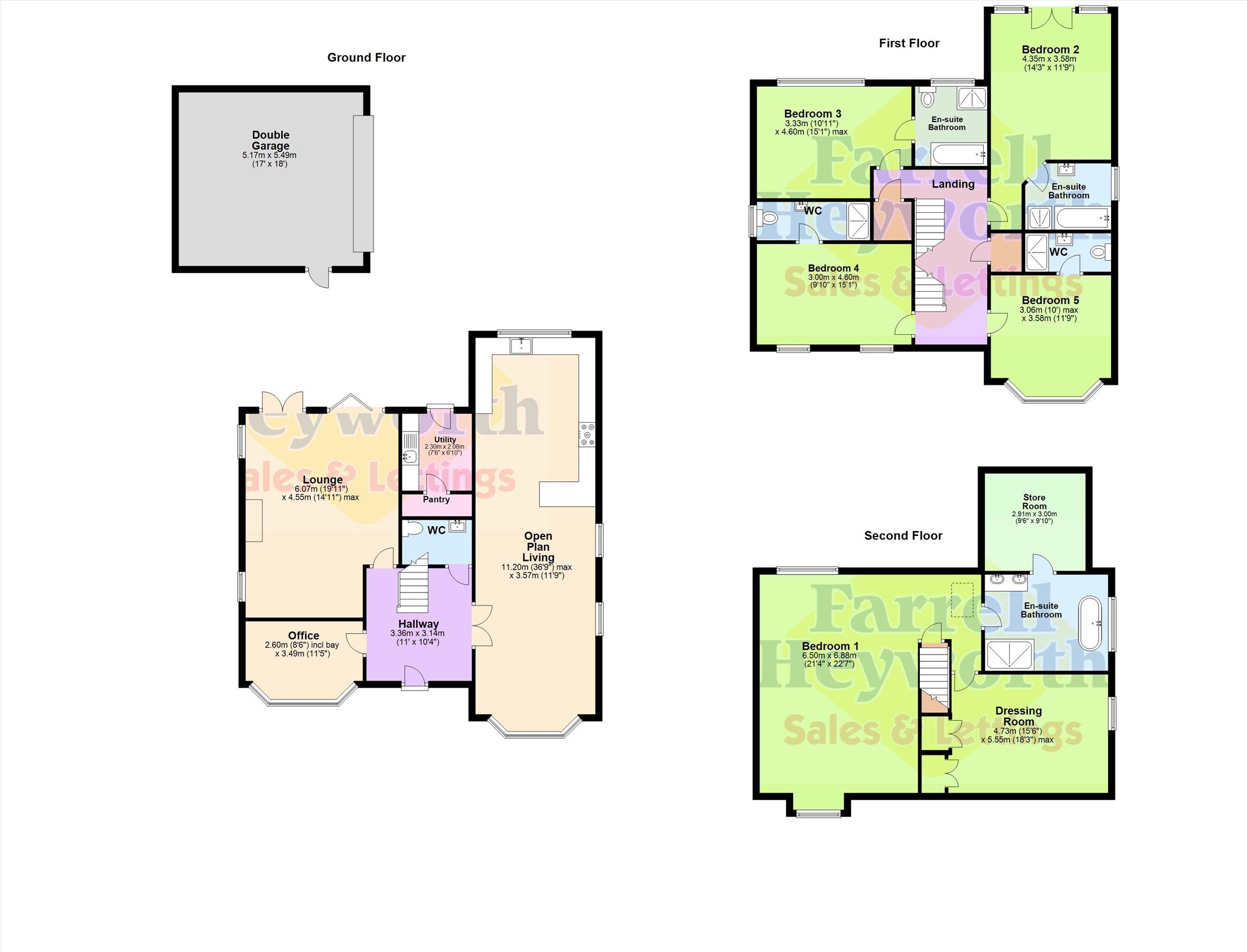Summary
Room Descriptions
We are pleased to present to the market this stunning, spacious, beautifully appointed five-bedroom detached family home extending over three floors providing for luxury living. A credit to the current owners, the property is designed and finished to a high specification and radiates quality.
Situated in a prime position in the pleasant village of Catterall just a mile south of the popular market town of Garstang, Lancashire, the property enjoys an excellent central commuter location.
Internally, the accommodation briefly comprises a light and airy entrance hallway with central staircase, a WC, an office, a spacious lounge with feature Travertine and Limestone fireplace with modern inset gas fire and bi-fold doors, a wow factor dining area/family kitchen with breakfast bar, Britannia range cooker, Quartz worktops, Bosch American fridge freezer, integrated Bosch microwave and dishwasher and a separate utility room and pantry.
To the first floor are four double bedrooms, all with en-suite bathrooms or shower rooms. The top floor features the grand master bedroom suite, complete with large ensuite bathroom, luxury free standing bath, 32” mirror tv, walk-in shower and separate spacious fitted dressing room.
The ground floor benefits from beautiful oak flooring. Warmed by gas fired central heating with Nest controls. All reception and bedrooms also include cat 5e network wiring with central distribution hub to satisfy modern connectivity demands (Installed by Baxter Homes when the property was built).
Externally the property is set on a substantial plot with well-maintained wrap around front, side and rear gardens with double garage, electric up/over door and sizeable driveway offering ample off road parking.
An impressive home, highly recommended to view.
Council Tax Information: Band G

