
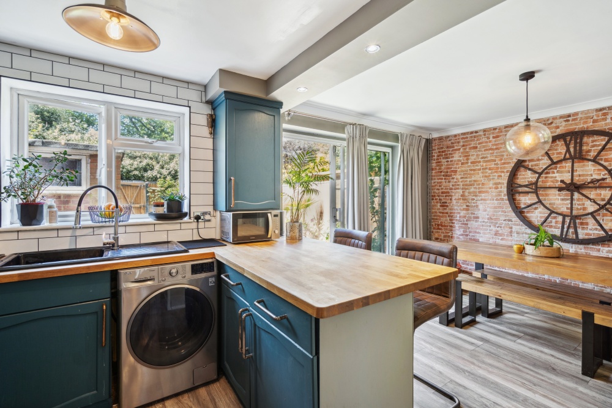

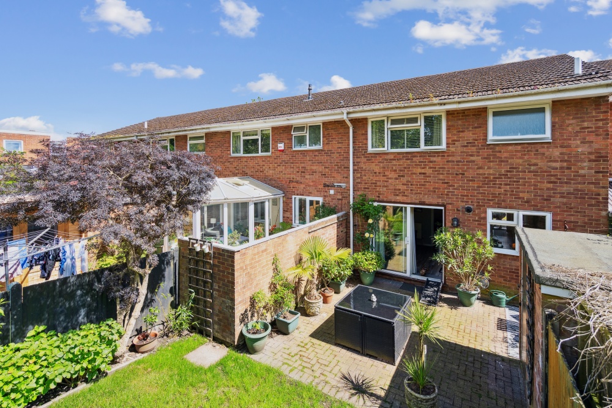

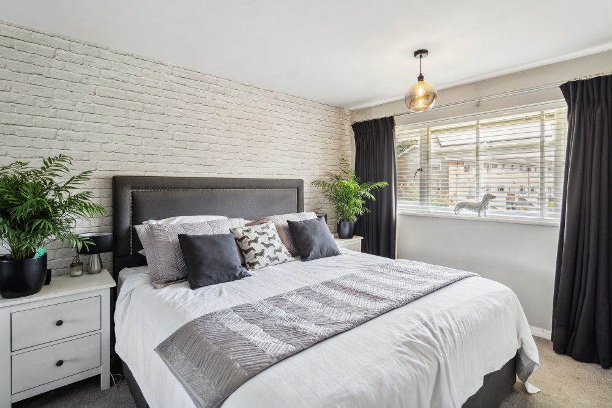





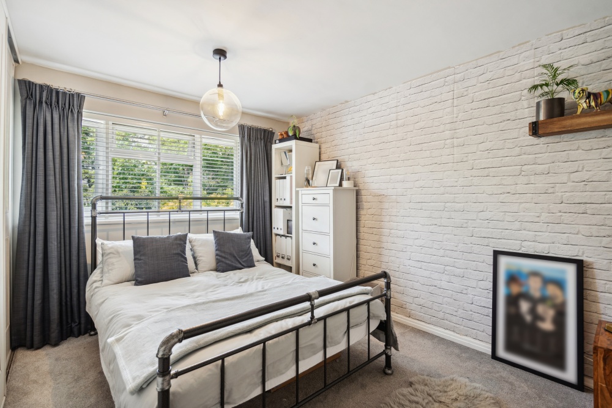





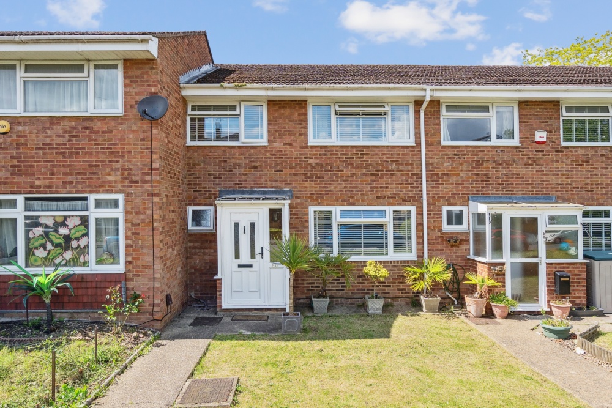



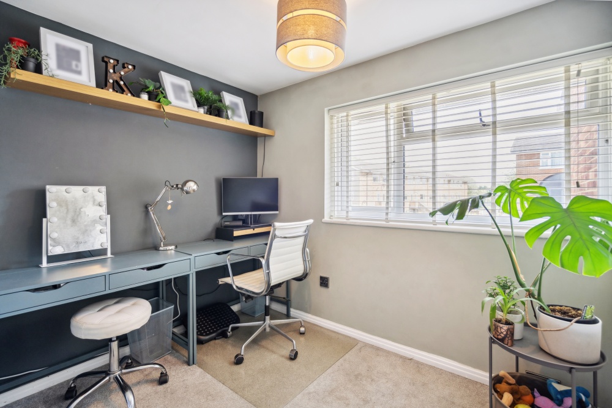



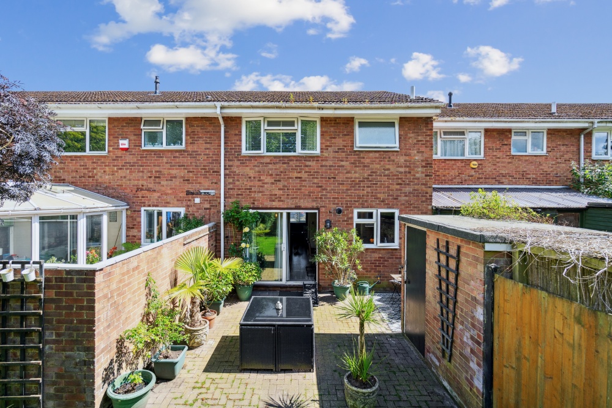





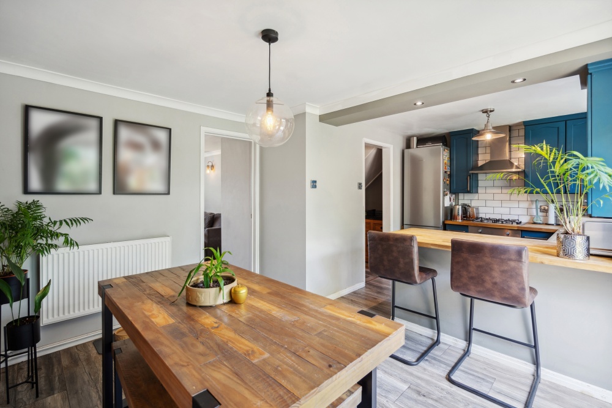

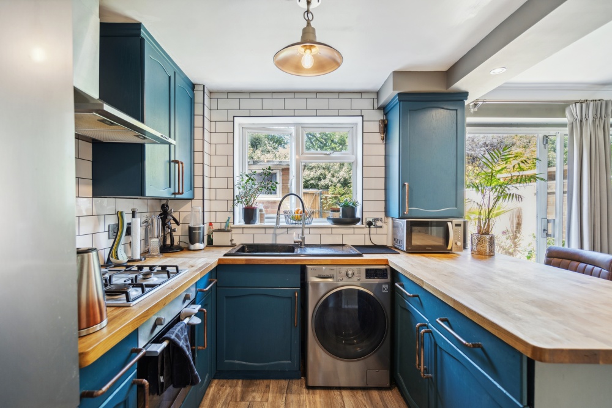

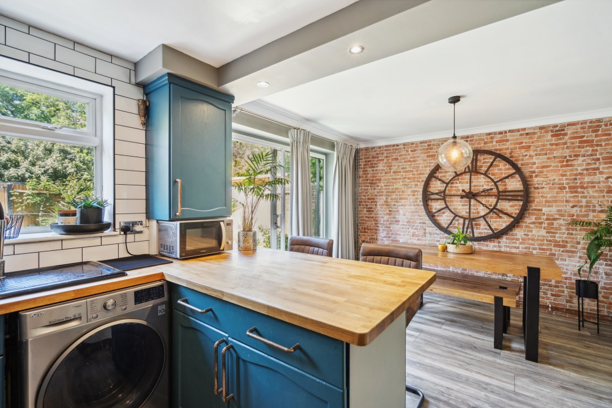

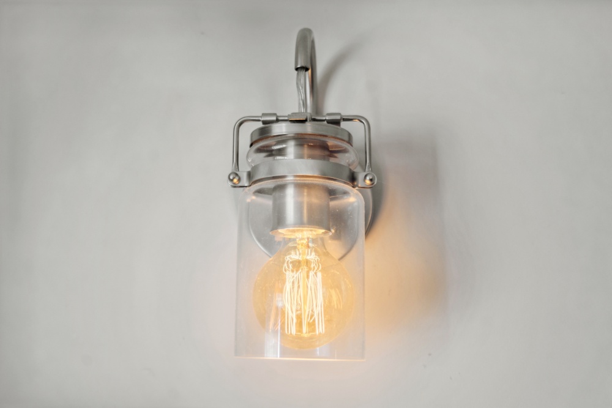

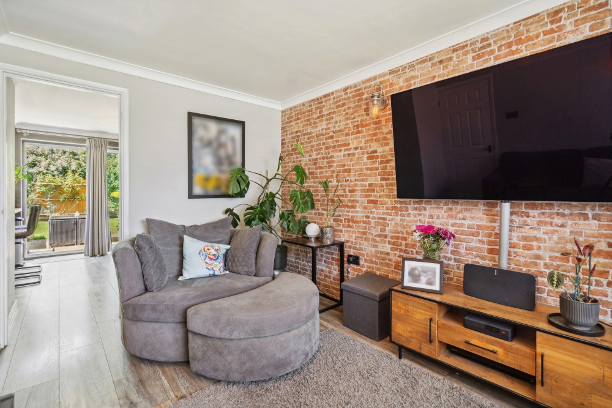

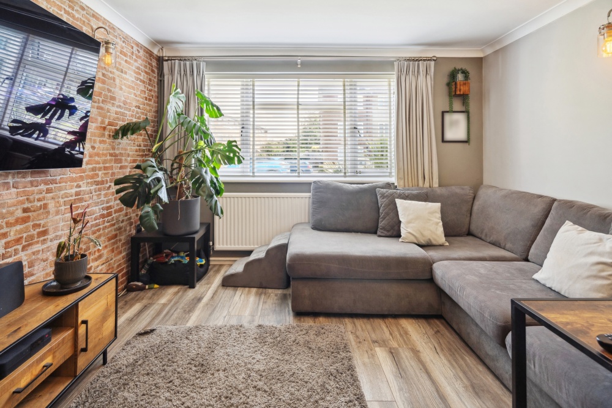

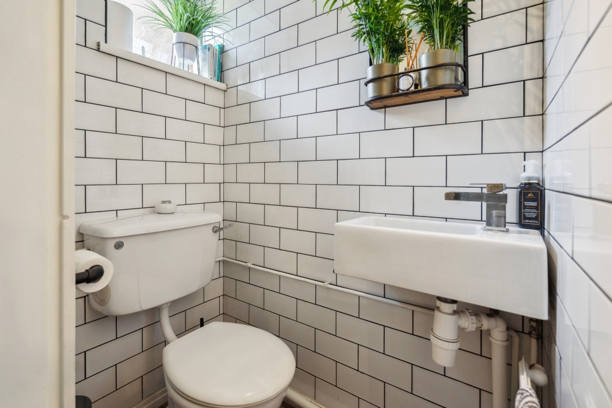



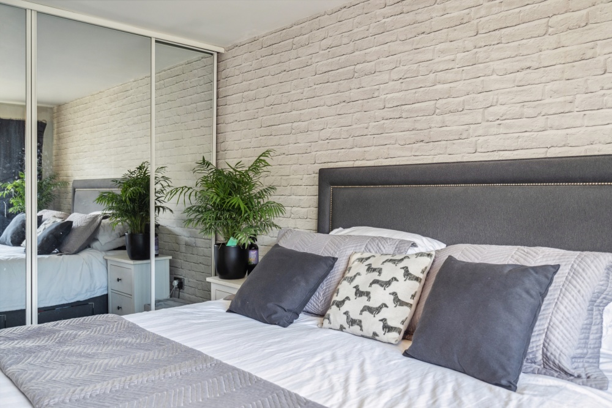


3 bedroom Terraced House for sale
£460,000
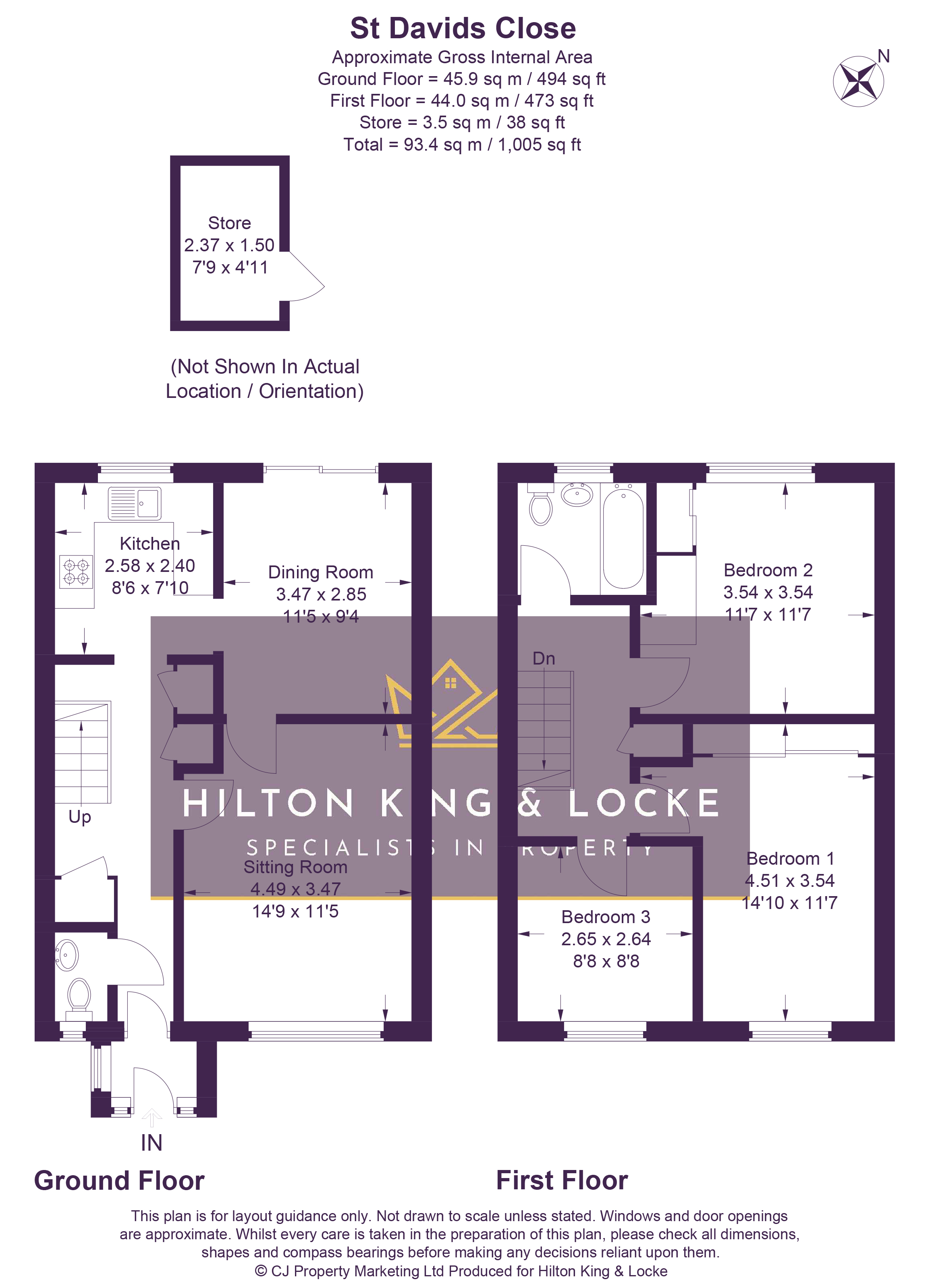
Hilton King & Locke are pleased to bring to the market this beautiful three-bedroom terrace home that boasts 1,005 sq ft. A viewing is highly recommended to appreciate the size and condition as a full house renovation was recently undertaken.
This remarkable house offers a harmonious blend of spacious interiors and outdoor spaces. With a myriad of impressive features, such as an open plan modern kitchen/ dining room that offers plenty of eye and base leave units and a breakfast bar. This room provides plenty of space for a table and chairs and french doors give you access to the well-maintained garden with the added benefit of a storage shed.
This property boasts three spacious double bedrooms and a lovely double aspect reception room and separate dining room, perfect for a more formal dining setting. Situated a cul-de-sac, this perfect family home comes to the market in the most perfect location that allows for a short stroll to local shops, schools, and excellent transport links.
The ground floor of this property provides an entrance hallway that leads you to the kitchen and two reception rooms. Another added benefit is the abundance of storage this property provides.
The front aspect reception room is good in size and offers comfort and space with wooded flooring. This room is very light and airy and provides space for a three-piece suite.
The dining room has French doors that open out to the rear garden. This room is perfect for entertaining as it gives you a more formal space to relax and spend time with family with the wooded flooring continuing into this room.
The kitchen features a window and a door that leads to the rear garden. The kitchen offers ample worktop space, as well as integrated appliances including an oven and gas hob with an extractor fan above as well as plenty of eye and base level units with space for a dishwasher, washing machine and fridge/freezer. This property also benefits from a downstairs W/C.
Moving to the first floor there are three double bedrooms and the family bathroom. Bedroom one has a front aspect window that allows the natural light to flood through. This room has plenty of space free-standing furniture leaving ample floor space. A built-in wardrobe provides additional storage.
Bedroom two is also double in size and benefits from views over the rear garden. This room also has a built-in wardrobe providing convenience.
The third bedroom is also double in size. This is a rare feature in a family home. There is ample space for a double bed and free-standing furniture.
The family bathroom features a frosted window overlooking the rear garden. It is equipped with a hand wash basin, a WC, and a bath with a shower attachment.
Situated at the front of the property is a private well-maintained front. The garden is low maintenance and has the added benefit of rear access. This garden is perfect for entertaining and has a patio area that provides space for a table and chairs as well as a brick built storge shed with power.
St Davids Close is one of Iver Heath's popular locations Perfectly situated close to beautiful woodland walks at Black Park and Langley Park as well as Iver Heaths recreational Ground which are ideal for families and dog walkers. The larger centres of Uxbridge and Gerrards Cross provide a wider range of shopping facilities. Central London is easily accessible by road via the M40 (J1A) and M25 (J16). The Elizabeth Line is nearby with access to central London in 30 minutes.
Iver Heath, the home of Pinewood Studios and a range of schools, recreational facilities, and local shopping amenities. The property is perfectly situated close to Aysgarth medical centre, Jeeves pharmacy, a local Co-op that’s a 2-minute walk. This property is also walking distance to Iver Heaths infants & Junior school.