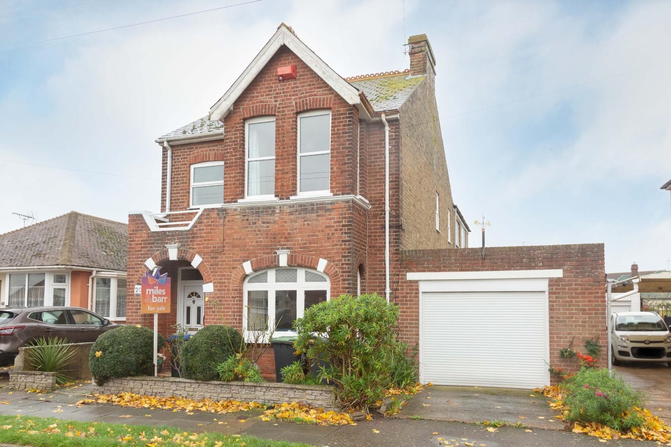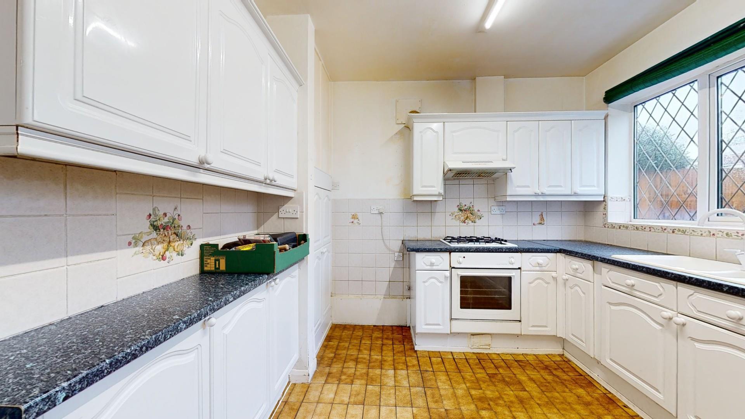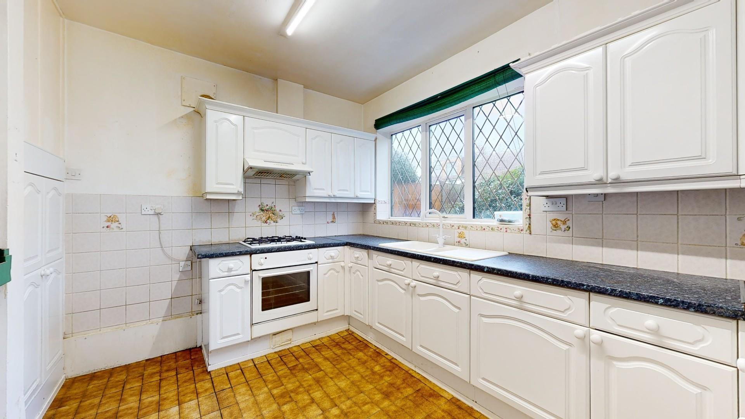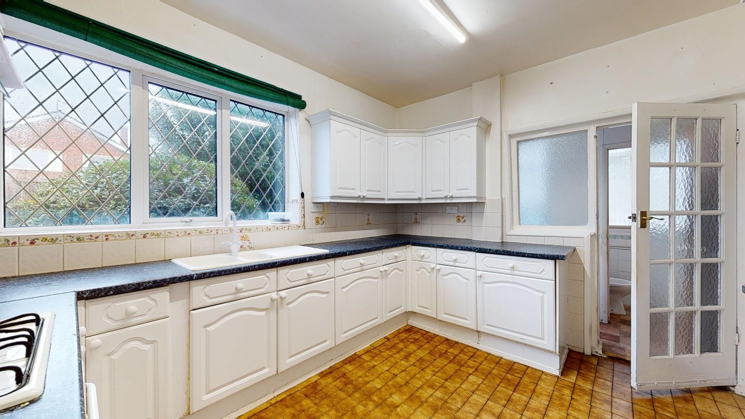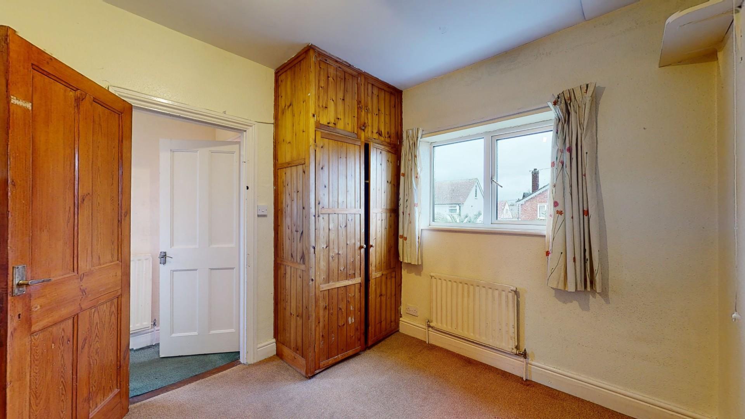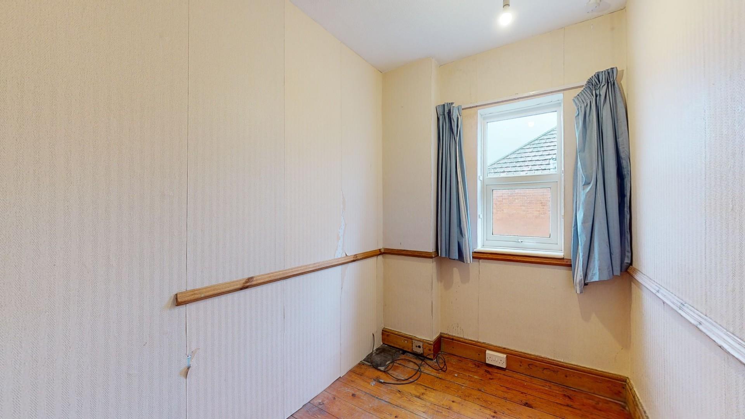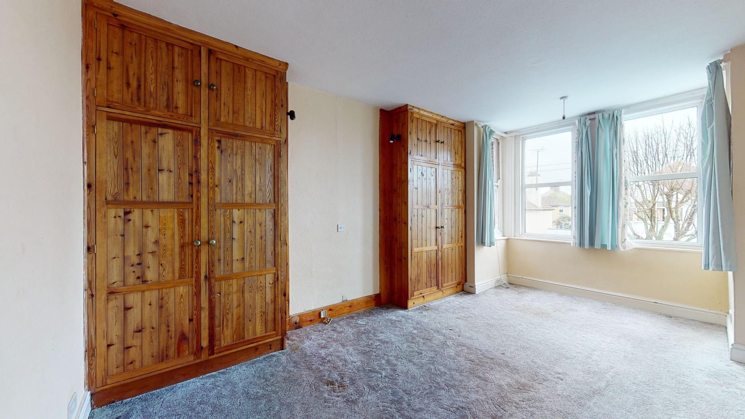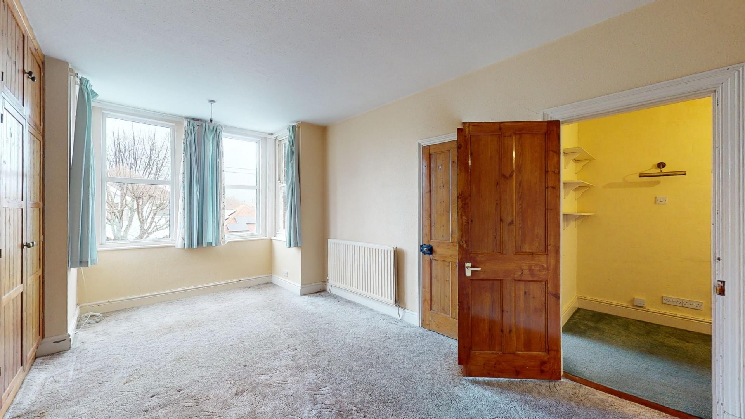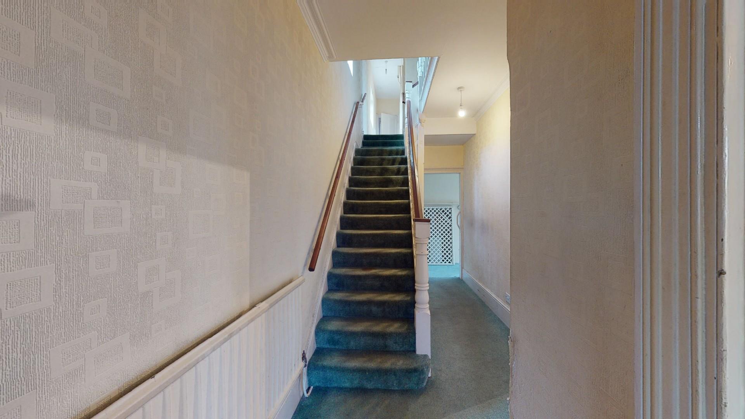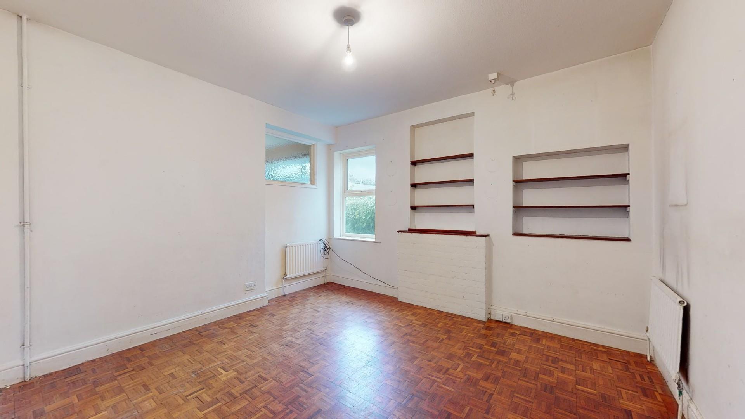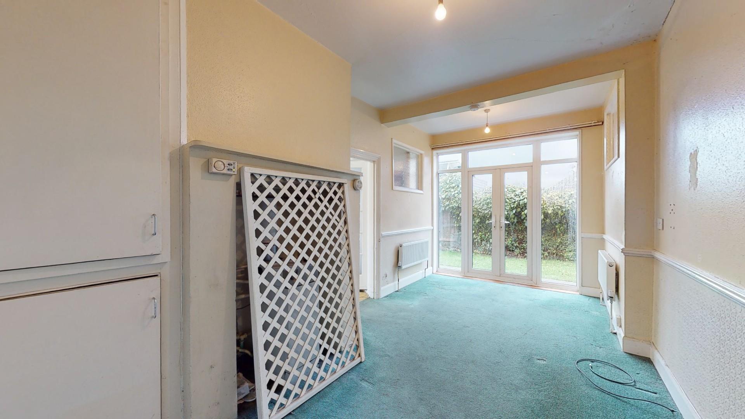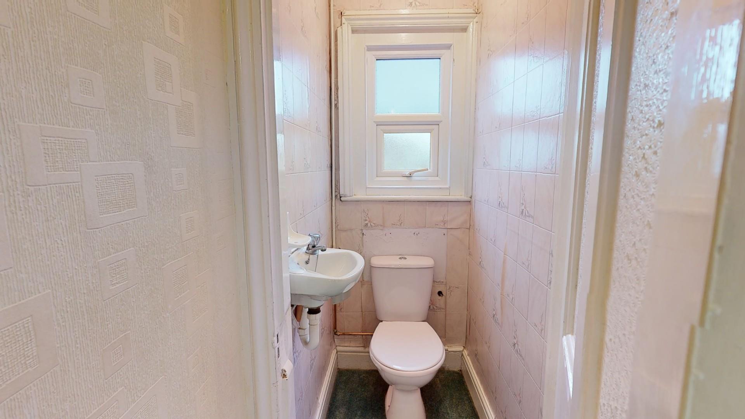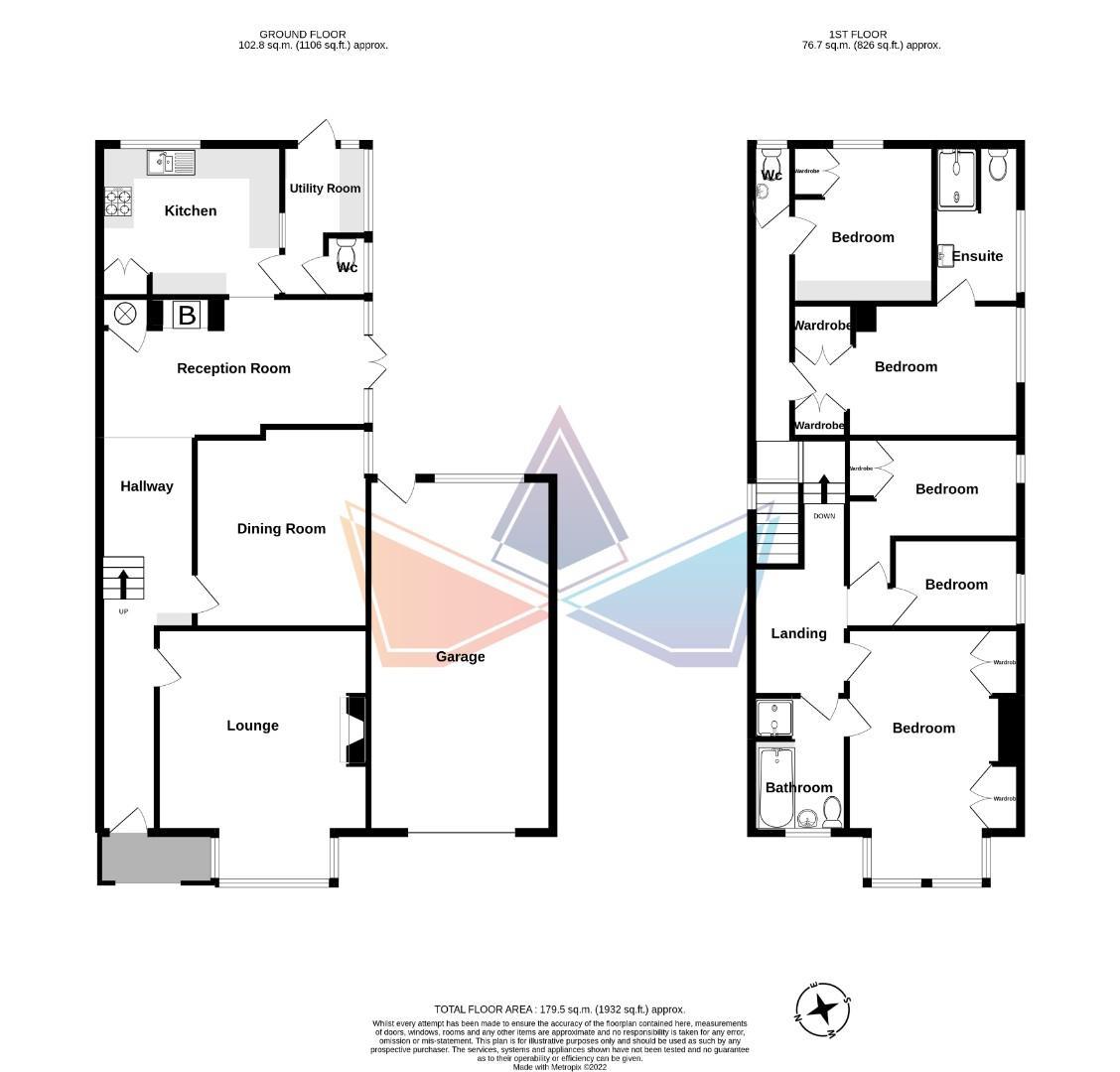Summary
For sale by Modern Method of Auction; Starting Bid Price £375,000 plus Reservation Fee.
CHAIN FREE CHARACTERFUL DETACHED EDWARDIAN FAMILY HOME JUST A SHORT WALK FROM THE SEAFRONT AND TRAIN STATION WITH LOTS OF POTENTIAL…
Miles and Barr are excited to present to the market this detached home on a generous plot with garage, located on the sought-after Central Avenue, Herne Bay. Internally the home was originally comprised of four generously sized bedrooms, with one of the bedrooms now being split to create a fifth bedroom, with one bedroom having en-suite, and a family bathroom at the front with door in to the main bedroom, and a separate toilet completing the upstairs level. You enter the home into wide hallway, with large light and airy bay fronted lounge, separate dining room, and breakfast room leading into the fitted kitchen to the rear. There is a downstairs toilet and utility space off of the kitchen. To the side of the home is large garage workshop, and lovely laid to lawn private garden. The location makes the home perfect for access to local amenities with local shops, schools, transport links including bus stops and train station, local schools, and the beautiful seafront all within comfortable walking distance. The home is offered with NO ONWARD CHAIN, and is in need of some modernisation, but with it’s brilliant location, size and curb appeal, has all of the ingredients to make an incredible family home. Please contact Sole Agents Miles and Barr for more information or to organise your personal viewing appointment today.
This property is for sale by “Regional Auction name powered by iamsold Ltd” or “iamsold Ltd”

