
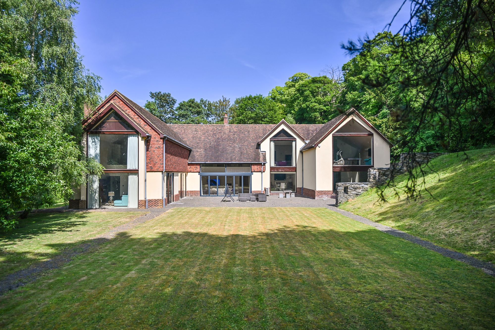

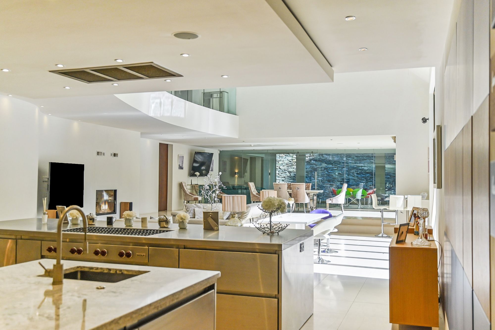

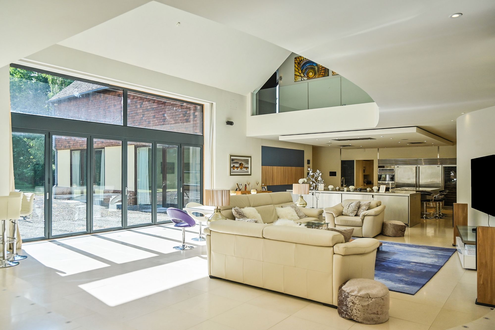

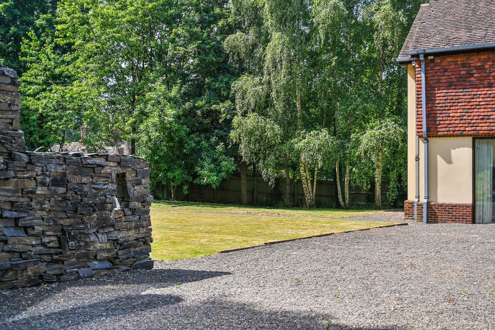

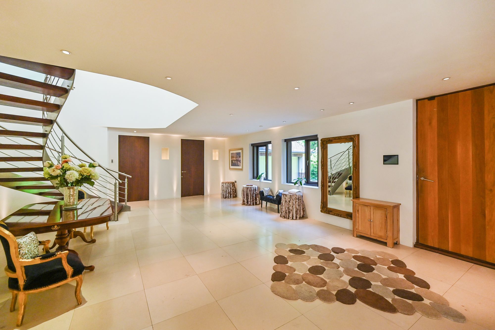

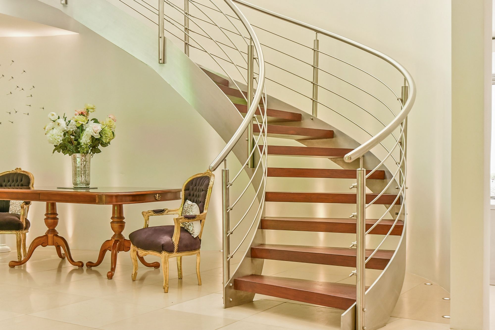

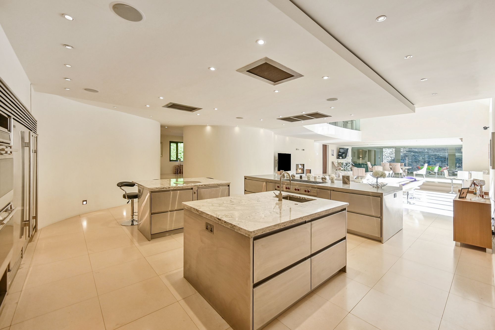

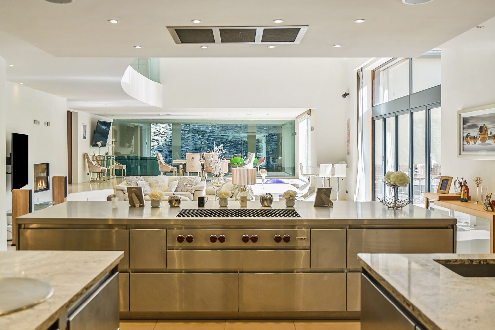

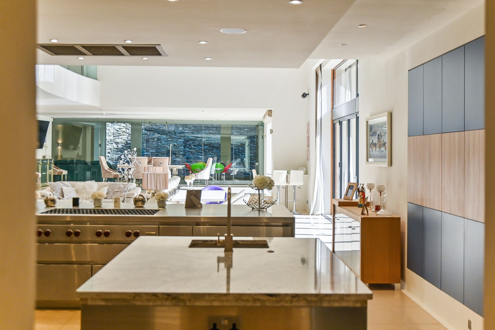

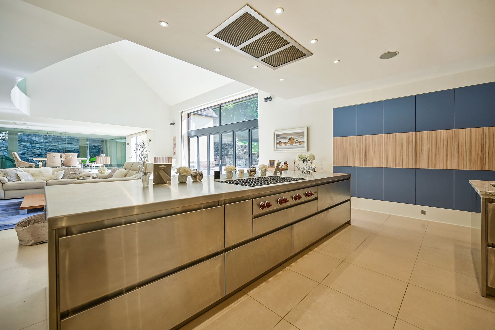

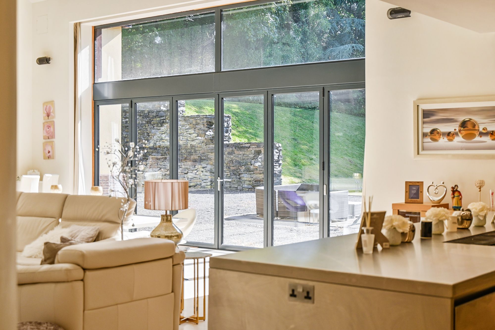

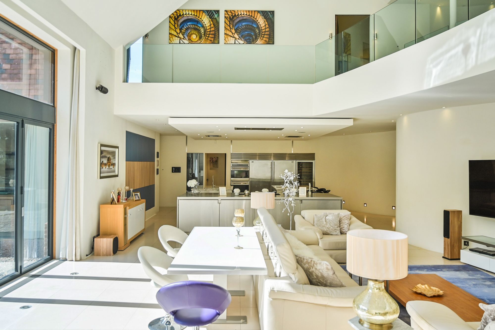

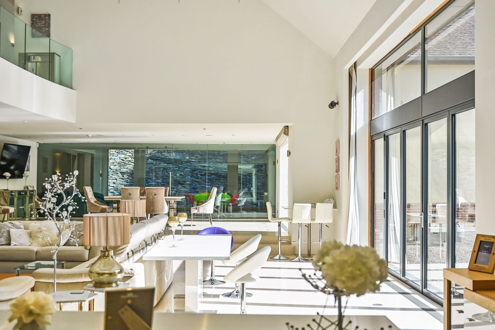

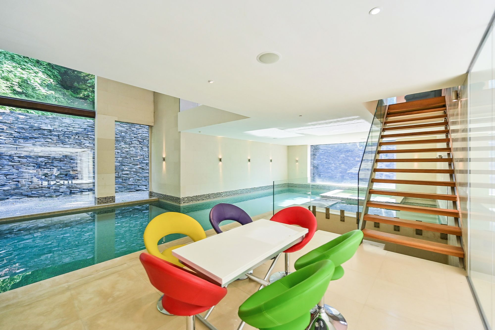

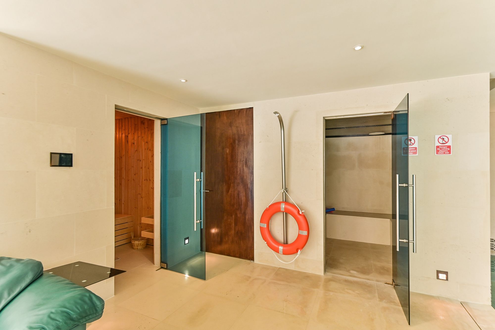

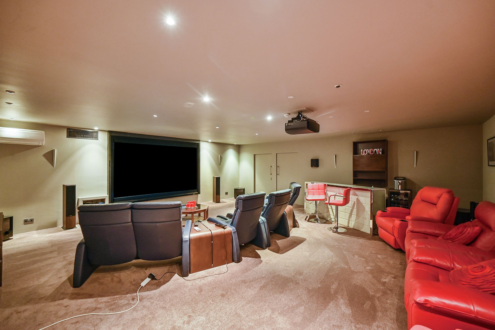

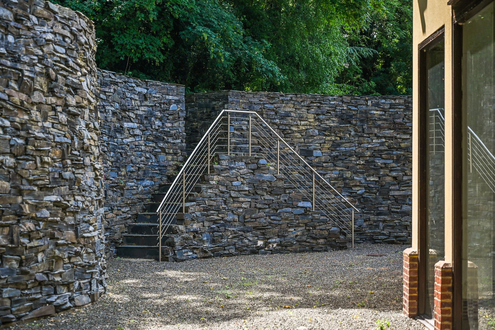

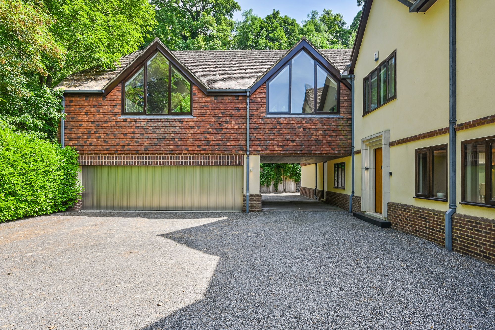

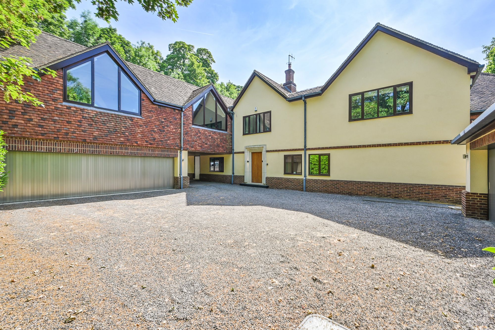

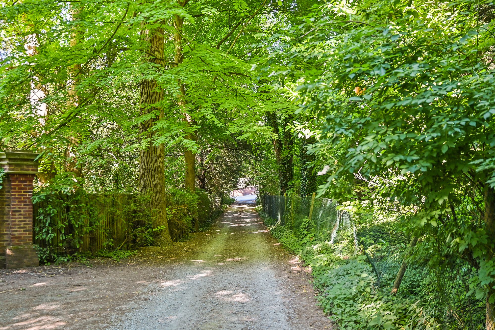

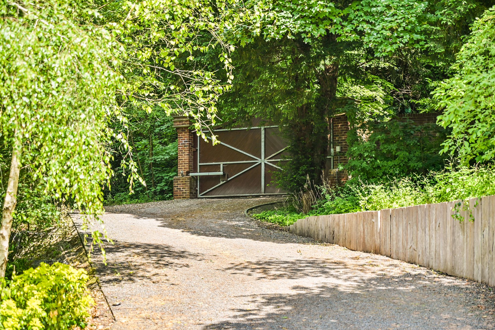

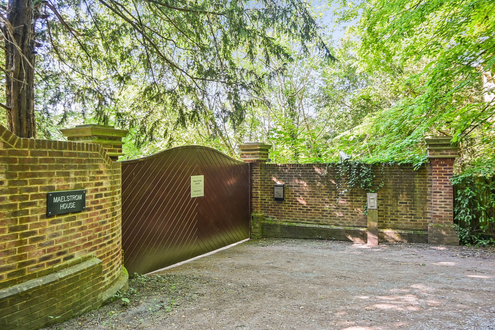


5 bedroom for sale
£3,000,000
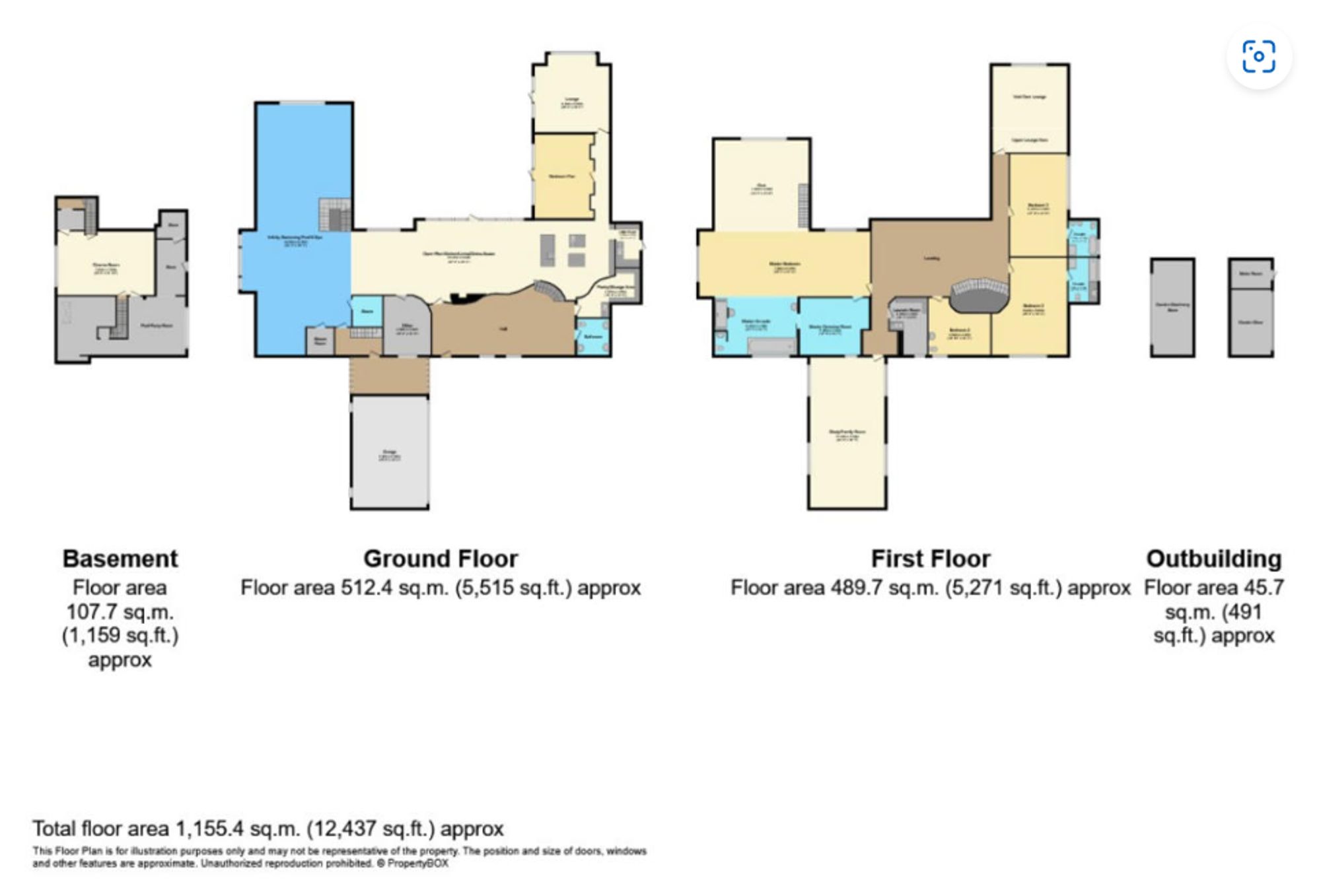
***GUIDE PRICE £3,000,000 - £3,300,000***
Nestled in 2.2 acres of private grounds it is approached along part of a private road owned by the property that leads to secure electronic gates, bordered by a high brick wall and a drive down to parking areas to an integral triple garage with electronic doors and a detached outbuilding.
The remarkable inspiring entrance hall has limestone flooring that flows throughout the ground floor and a curved stainless steel staircase. Off the hall is a very large storeroom/boot cupboard, a shower room and access to the ‘hub of the household' that includes the amazing Wolf and Sub Zero designed kitchen, a double height sitting area with a raised fireplace and bi-fold doors to the garden, a dining area with a glass wall overlooking the infinity pool and a separate food preparation kitchen. There is also a library, an office with a door to the gravel terrace and a magnificent double height, dual aspect sitting room with a vast cathedral style window, a door to the terrace and a log burner.
The main staircase leads to the primary landing with wood flooring that flows throughout the first floor including into the superb main suite with its vaulted ceiling and picture window, bespoke dressing room and luxurious en suite bath/shower room. A wall of frosted glass and doors lead to a secondary landing that overlooks the indoor swimming pool and includes a glassed-in gym and secondary staircase. There are three further individually designed double bedrooms with en suite facilities and a ‘snug' overlooking the sitting room, a laundry room and a splendid dual aspect home office/fifth bedroom with a vaulted ceiling, feature brick walls, and cathedral style windows.
The pool complex includes an internal terrace, sauna and steam room and steps down to the cinema room and bar. The easily maintained garden is laid to lawn with a gravel terrace and paved patio as well as a slate wall with steps up to the woodland. The property includes a central Vac system, Control 4 system for the underfloor heating on all three floors, air conditioning, electric blinds and curtains, a Lutron lighting and AMX audio-visual system as well as a UV and chlorine filter system for the pool. The plant room incorporating all these facilities can be found on the lower ground floor.
Identification checks
Should a purchaser(s) have an offer accepted on a property marketed by Miles & Barr, they will need to undertake an identification check. This is done to meet our obligation under Anti Money Laundering Regulations (AML) and is a legal requirement. We use a specialist third party service to verify your identity. The cost of these checks is £60 inc. VAT per purchase, which is paid in advance, when an offer is agreed and prior to a sales memorandum being issued. This charge is non-refundable under any circumstances.