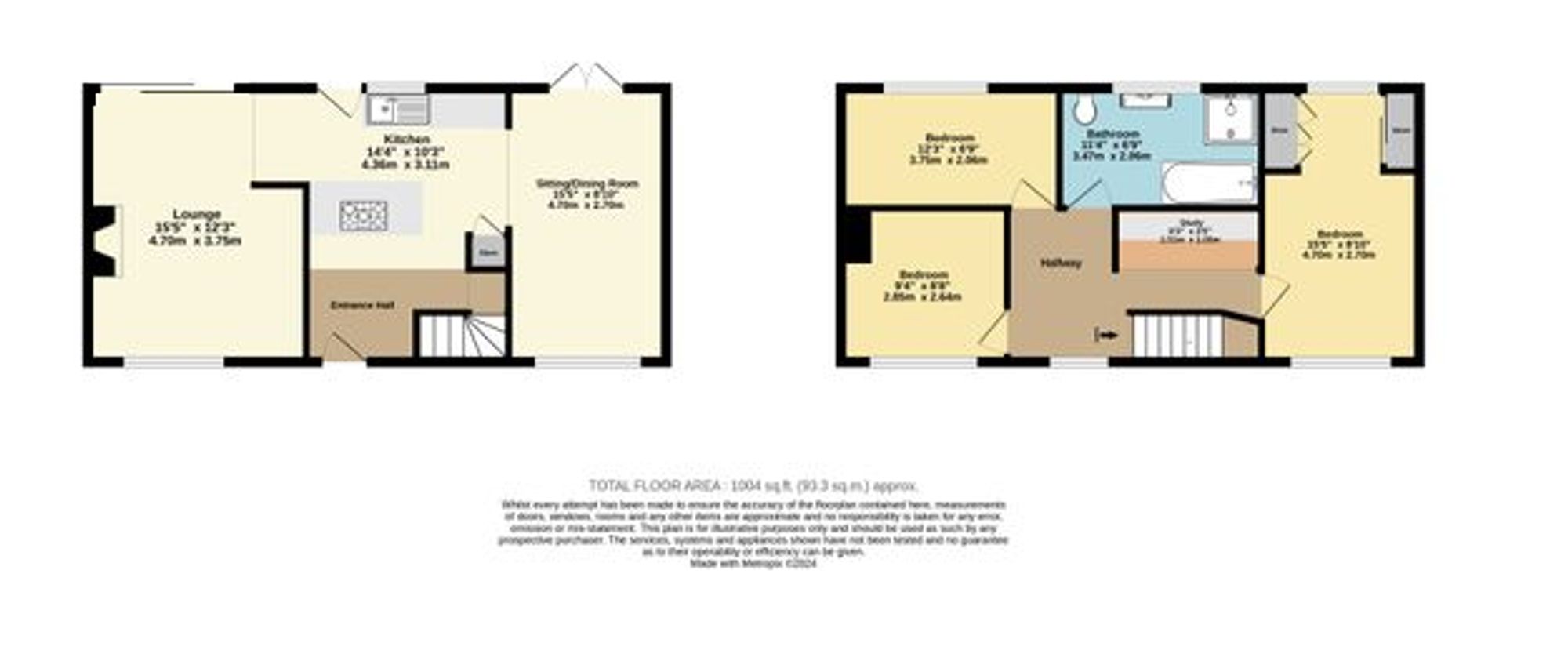


3 bedroom for sale
£420,000

This extended three-bedroom semi-detached house offers a harmonious blend of contemporary living spaces and timeless charm. The property welcomes you with a seamless flow throughout the ground floor, where each room exudes warmth and character.
Upon entering the home, you are greeted by a spacious hallway that leads to the inviting Kitchen, featuring a large window that bathes the room in natural light. The adjacent dining room offers an ideal space for entertaining guests or enjoying family meals, with French doors that lead out to the charming garden to the rear. The lounge completes the ground floor complete with open fire and sliding patio doors leading onto 30 square foot of decking that includes a walkway to a shed with mains lighting and power supply. There is internal mains switch to light the outdoor decking area and a sensor light to illuminate the path to the shed where the owners keep an additional freezer. This lighting enhances the inside/outside connection and feeling of homeliness during the darker evenings of autumn and winter.
The kitchen is a culinary haven, boasting ample fixtures and fittings, ample storage space, and sleek counter tops. The tranquil side garden with large pergola and mature scented climbers provides a serene outdoor retreat, perfect for enjoying a morning coffee or unwinding after a long day. The south-easterly/south-facing back garden and south westerly side garden provide all day sunshine from sunrise to sunset. The pergola offers some comfortable shade on hot days and in the evening is lit up with solar lighting, creating an enchanting area for eating and drinking al fresco on summer evenings
The first floor of the property has a large and spacious landing that includes an office space with built in cupboards and shelving. From the landing are three double bedrooms, each offering a peaceful sanctuary to rest and relax. The master bedroom is generously proportioned, while the additional bedrooms are well-appointed and offer versatility for various needs. The bathroom has a freestanding bath and shower and provides plenty of natural light from the large frosted window.
Completing this exceptional property is off-road parking, providing convenient and secure parking options in addition to a mature and private front garden. The property also benefits from two reception rooms, offering flexibility for a range of lifestyles and preferences.
This remarkable home offers a perfect balance of modern comfort and traditional elegance, making it an ideal residence for those seeking a peaceful and inviting abode. With its prime location in a sought-after neighbourhood, this property presents a rare opportunity to enjoy a lifestyle of convenience and tranquility.
The property is brick and block construction and has had no adaptions for accessibility.
Identification checks
Should a purchaser(s) have an offer accepted on a property marketed by Miles & Barr, they will need to undertake an identification check. This is done to meet our obligation under Anti Money Laundering Regulations (AML) and is a legal requirement. We use a specialist third party service to verify your identity. The cost of these checks is £60 inc. VAT per purchase, which is paid in advance, when an offer is agreed and prior to a sales memorandum being issued. This charge is non-refundable under any circumstances.