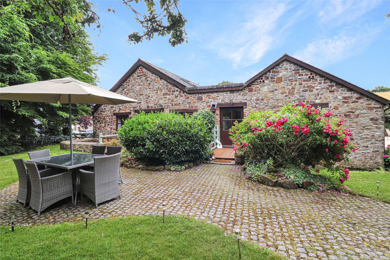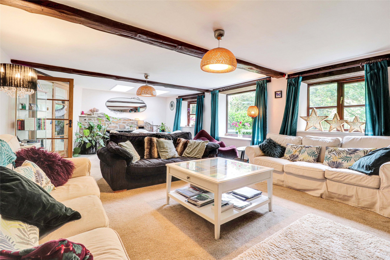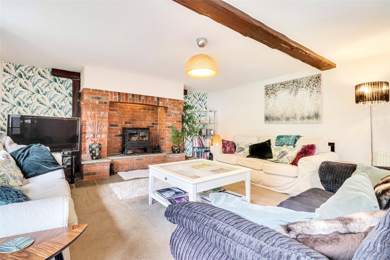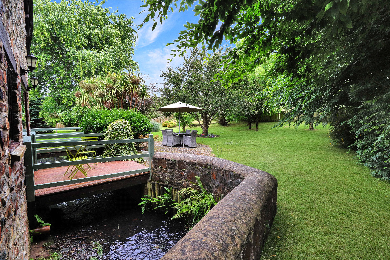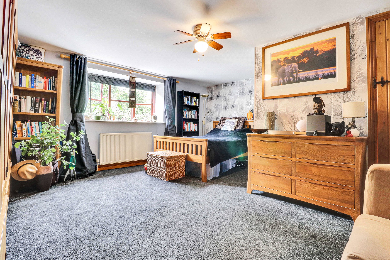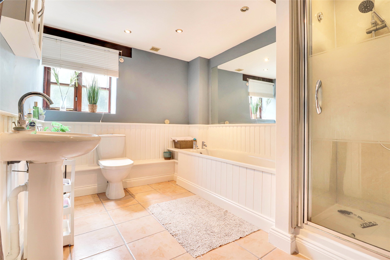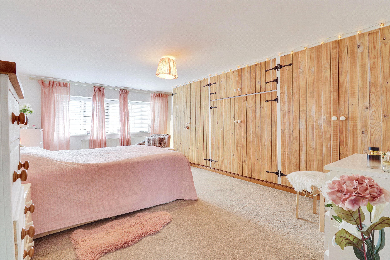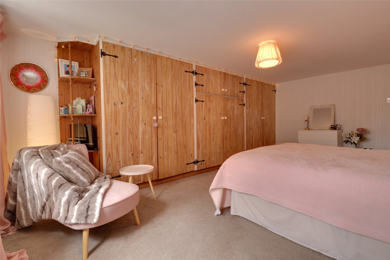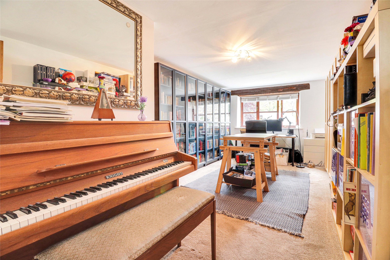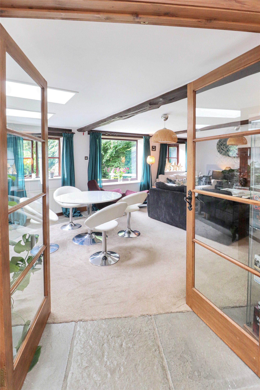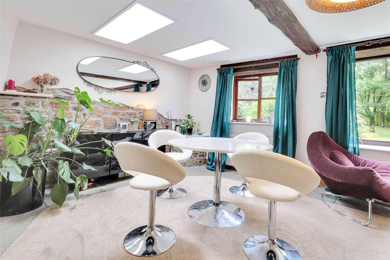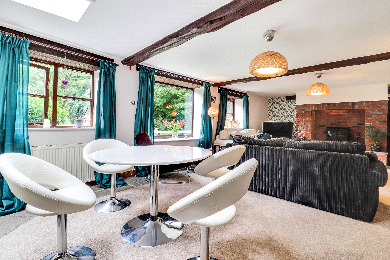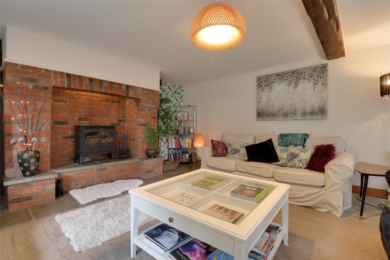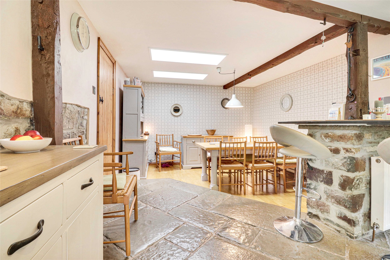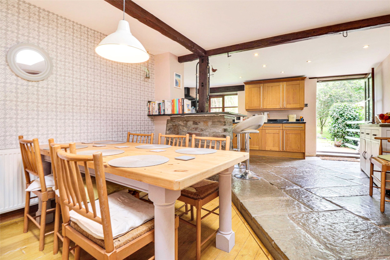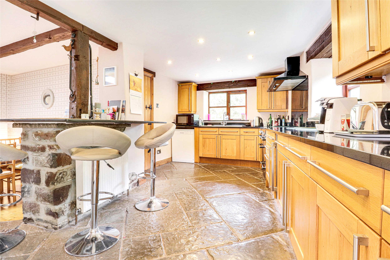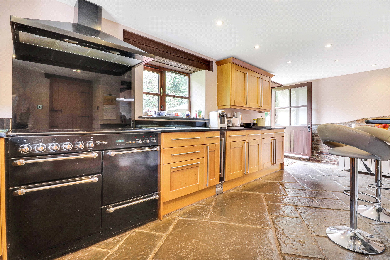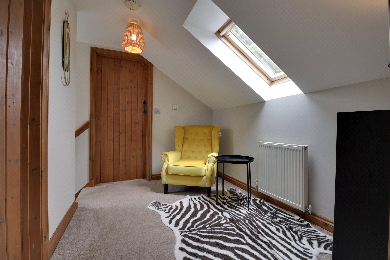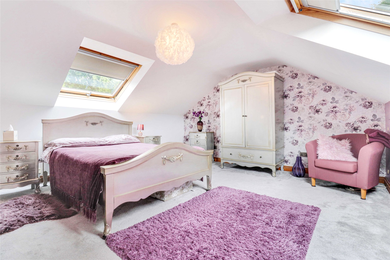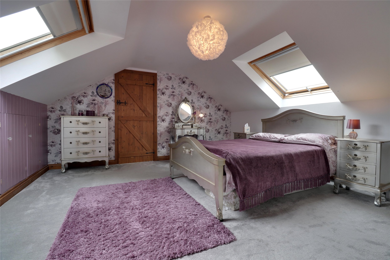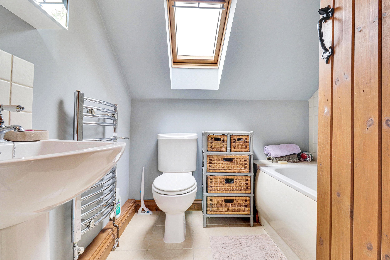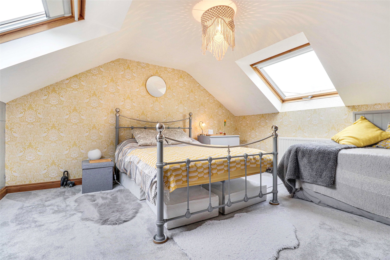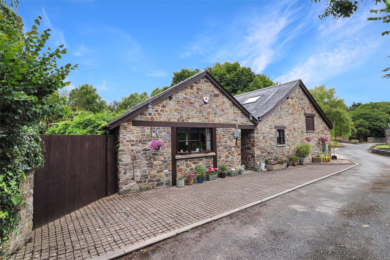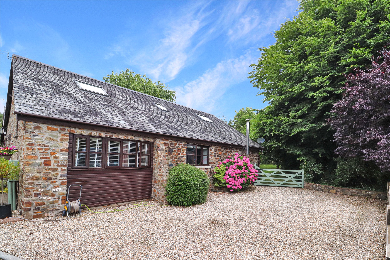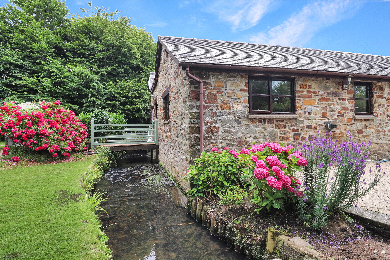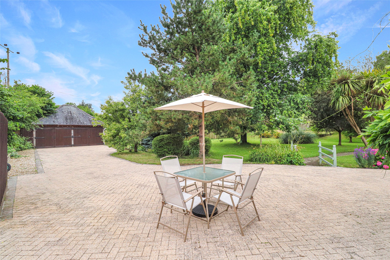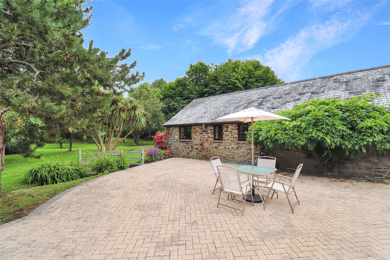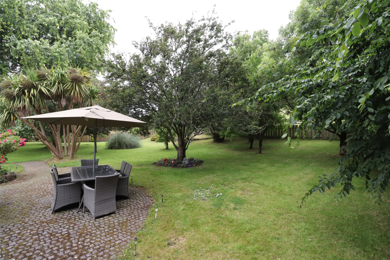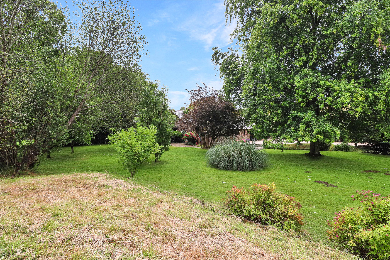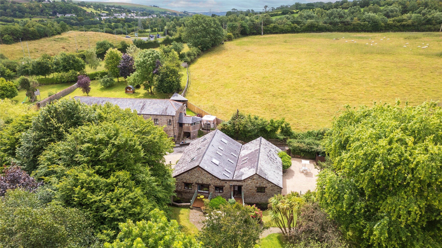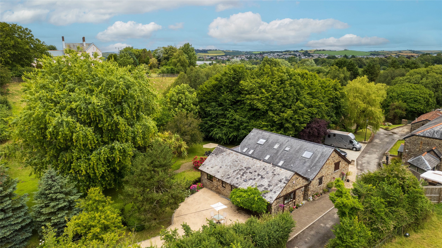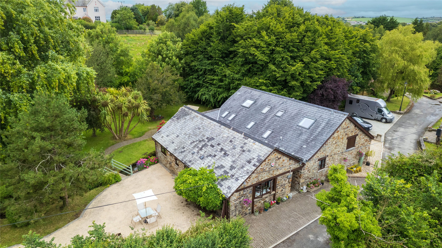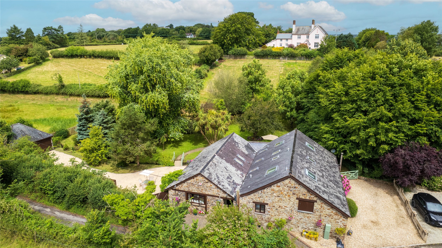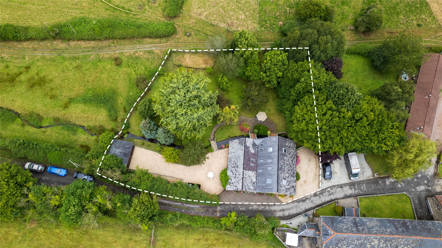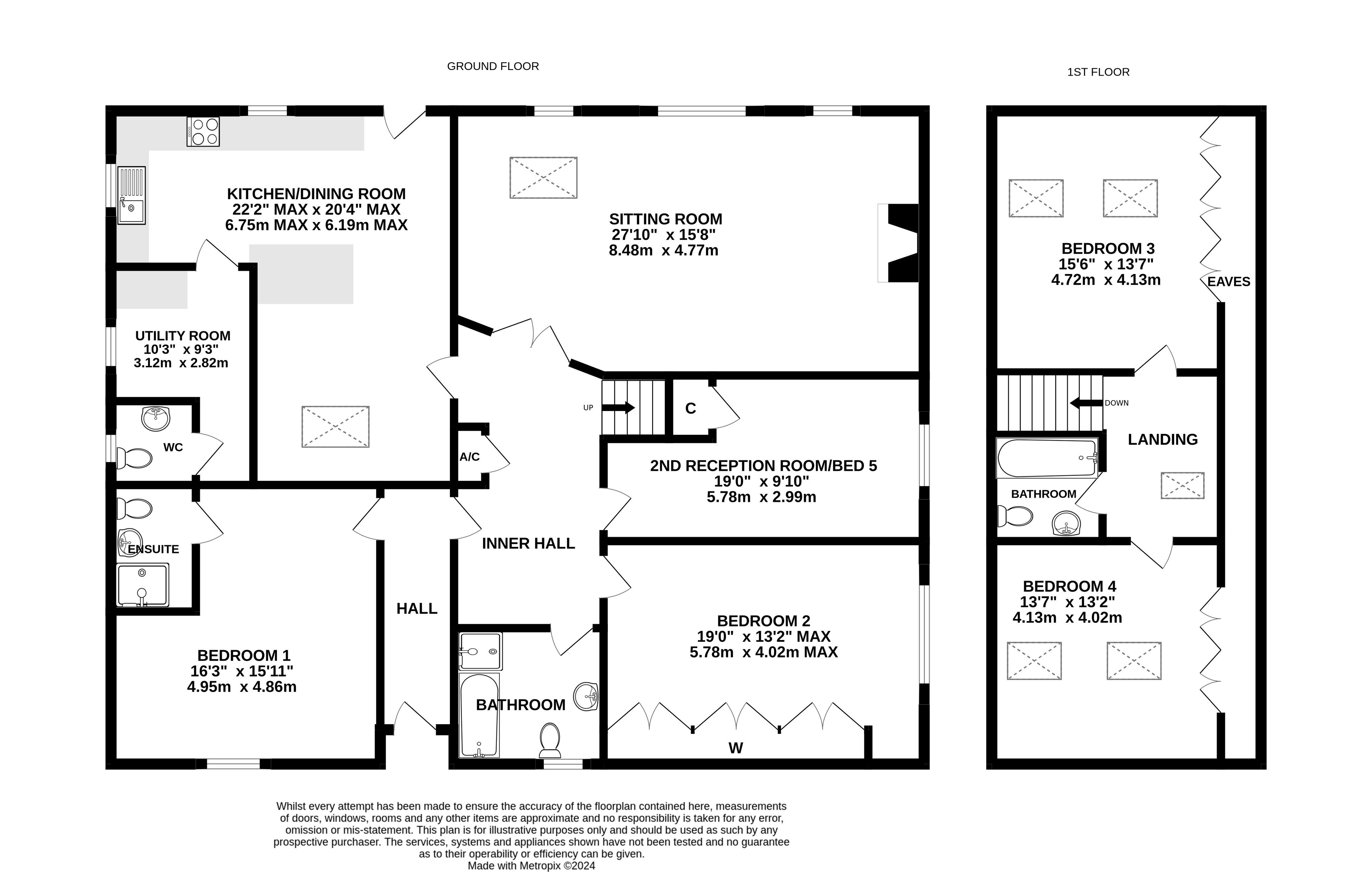Summary
Converted in 1999, this property provides well-presented accommodation across two floors, showcasing numerous character features such as exposed beams, internal feature stone walls, quarry tiled floors, and cottage-style wooden doors throughout. Upon entering, the entrance hall, with its striking exposed feature wall, leads to the inner hall which houses a storage cupboard and stairs to the first floor. Double glass doors open to a spacious sitting room, which features a brick-built fireplace with a multi-fuel burner and three windows offering views of the rear garden. Additionally, there is a versatile reception room that could serve as a fifth bedroom.
The kitchen/dining room is designed for entertaining, equipped with ample Shaker-style wall and base units topped with granite surfaces, twin bowl ceramic sinks, plumbing for a dishwasher, an integrated wine cooler, space for a Range cooker, and a slate-topped breakfast bar. The dining area, accessed by a step down, includes a door to the rear garden and another leading to the utility room, which has space and plumbing for a washing machine and tumble dryer, and a cloakroom with a two-piece white suite.
The ground floor hosts two of the four double bedrooms. The master bedroom features an en suite shower room and fitted wardrobes, while the second bedroom also includes fitted wardrobes. The family bathroom on this level is fitted with a four-piece white suite, comprising a bath, shower cubicle, pedestal wash hand basin, and WC.
Upstairs, a spacious landing currently serves as a study area and leads to two additional double bedrooms. A bathroom on this floor includes a three-piece white suite with a bath, pedestal wash hand basin, WC, and heated towel rail.
OUTSIDE:
The property is accessed from the lane and offers ample off-road parking for numerous cars. A gate leads to the side of the property, where a brick-paved drive extends to a detached oak-framed double garage, complete with power and light. To the front and rear of the garage are outside taps. The drive continues to the rear garden, accessed via a small bridge crossing a charming stream formed from runoff water from neighbouring fields. This feature enhances the garden, which is mainly laid to lawn and includes a variety of mature plants and trees, as well as a cobbled area perfect for outdoor dining. The garden enjoys picturesque views of neighbouring fields. An additional five-bar gate provides access to an extra parking area.

