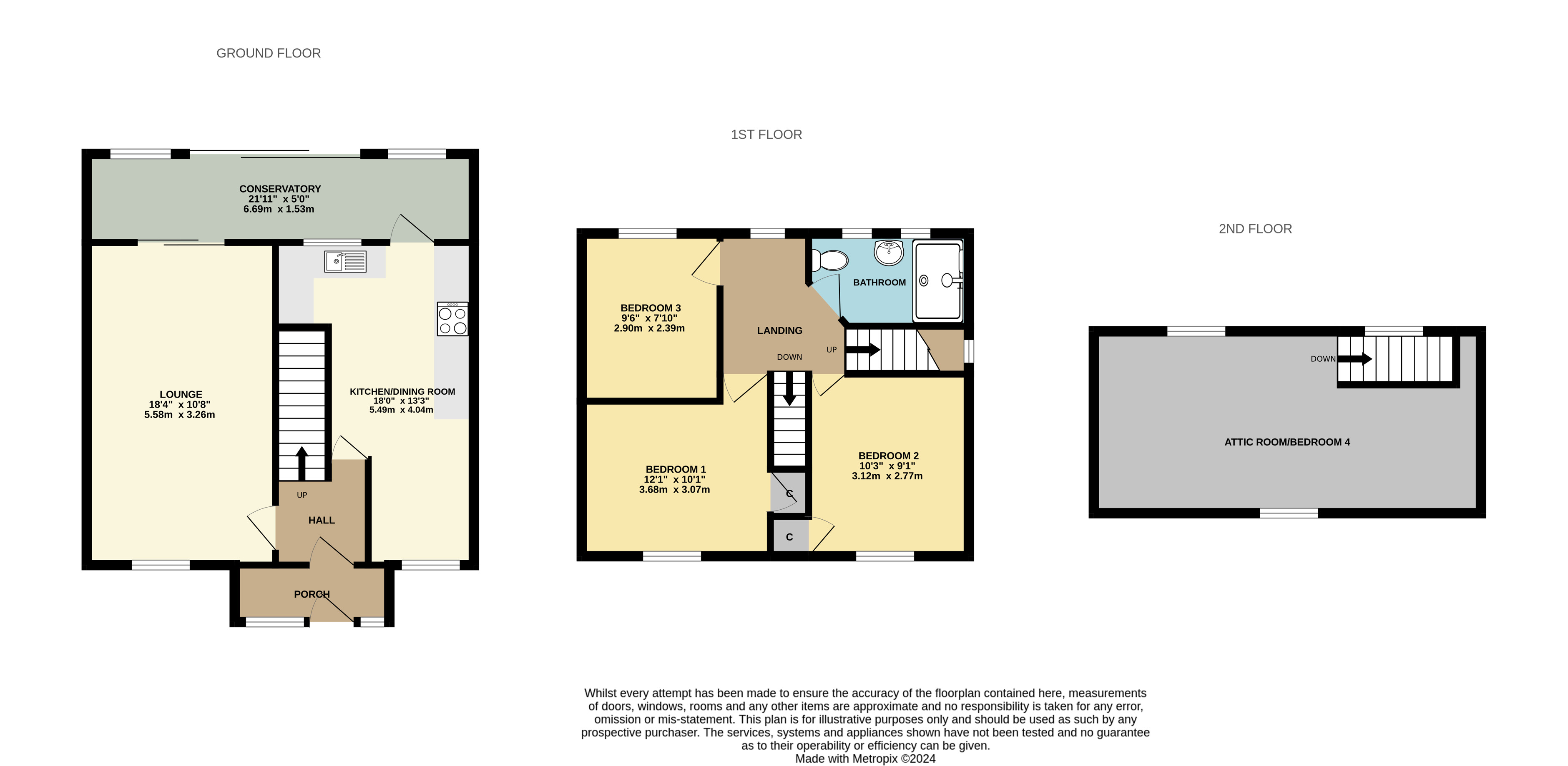Summary
A well-presented and spacious 3/4 bedroom family home located in the village of Fremington. This spacious property offers a child-friendly enclosed back garden, ideal for outdoor activities, and an expansive brick-paved driveway at the front, providing parking for multiple vehicles.
Inside, you'll find a welcoming entrance porch, perfect for storing coats, shoes, or even bikes. The lounge is bright and airy, with dual aspect windows that fill the room with natural light and offer a pleasant view of the sunny garden. The 20-foot long conservatory is a true suntrap and serves as a versatile space with room for a washing machine, tumble dryer, and additional storage.
The modern kitchen/diner is a social and functional space which is well-equipped with a sink inset into work surfaces, an induction hob, a built-in oven, extractor fan, with space for a dishwasher and a large fridge freezer. The kitchen seamlessly opens into the dining area, creating an ideal space for family meals.
Upstairs, the master bedroom is light and spacious, with a large window and ample storage space. The second bedroom is also a generous double with plenty of natural light and additional storage. The newly fitted family bathroom boasts a large walk-in shower, modern fixtures, and sandstone tiles. The third bedroom offers versatility as a single bedroom, office, or walk-in wardrobe.
A staircase leads to a large attic room on the second floor, which can be used as an occasional bedroom, playroom, office, or hobby room, featuring a Velux window, blinds, and ample power points.
The rear garden is level and well-maintained, with a lawn, paved patio, decking, outside tap, and lighting—perfect for outdoor entertaining. This lovely family home must be viewed to be fully appreciated and is available now.



