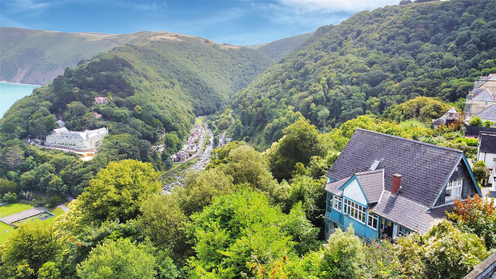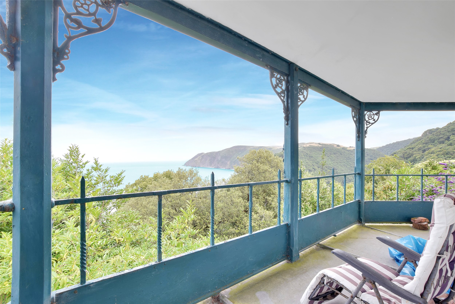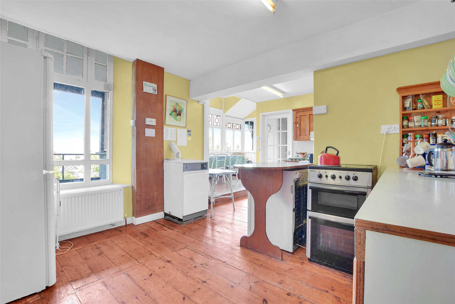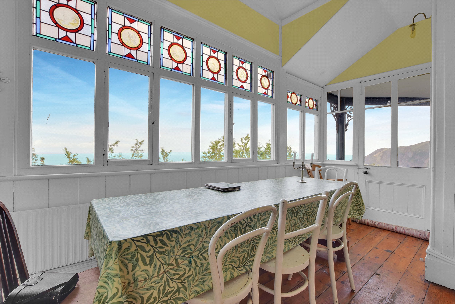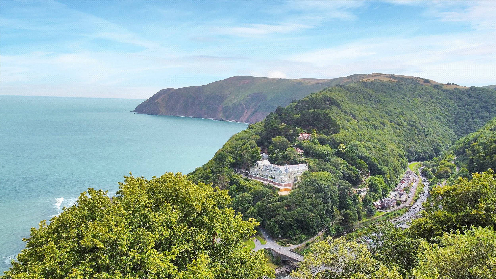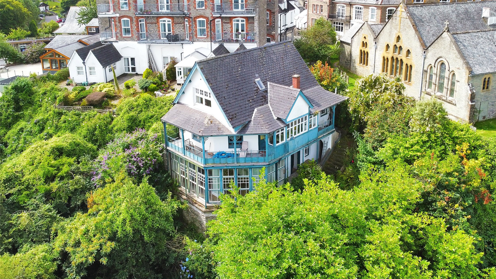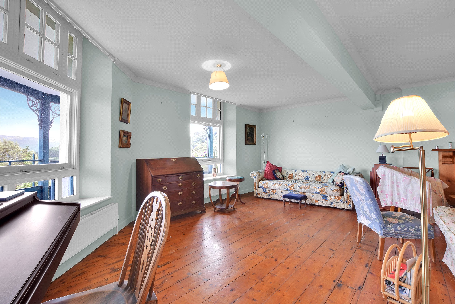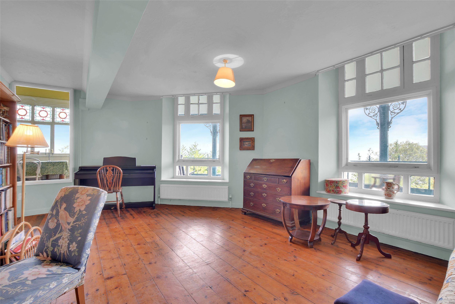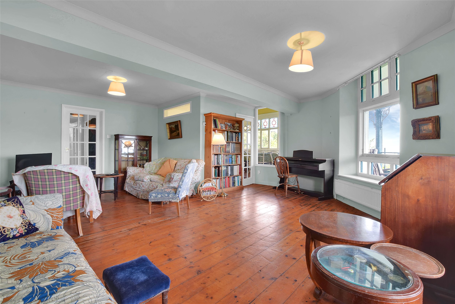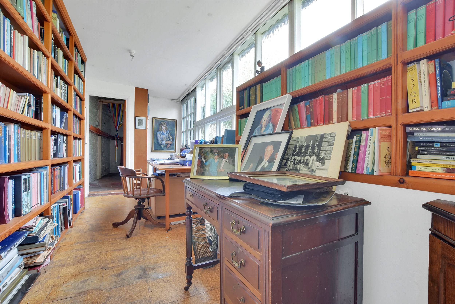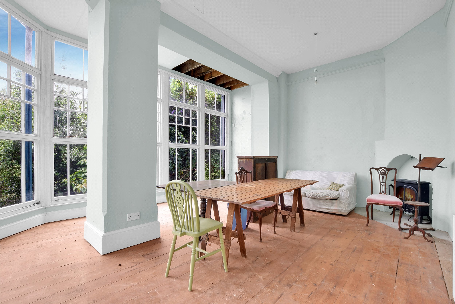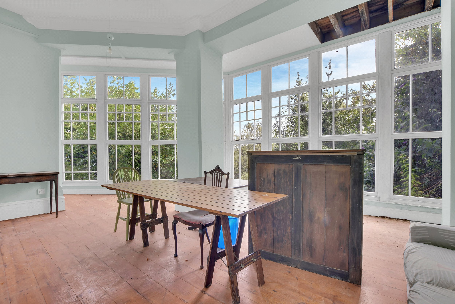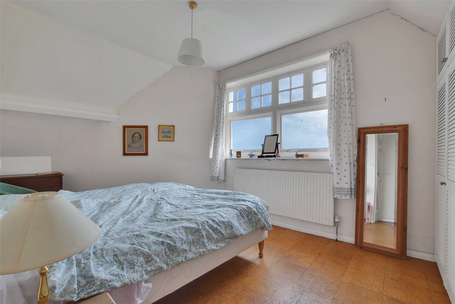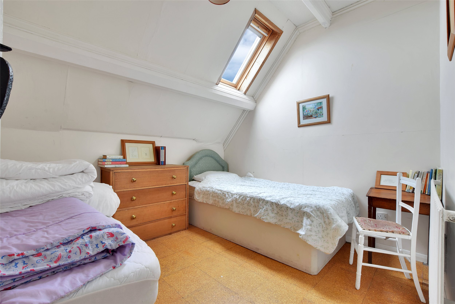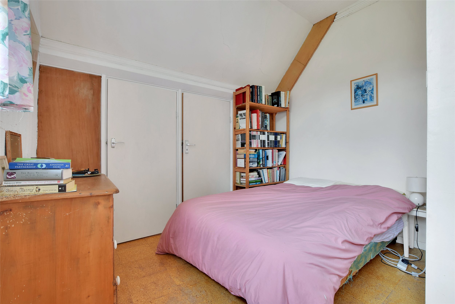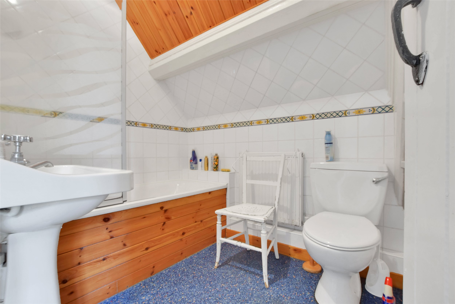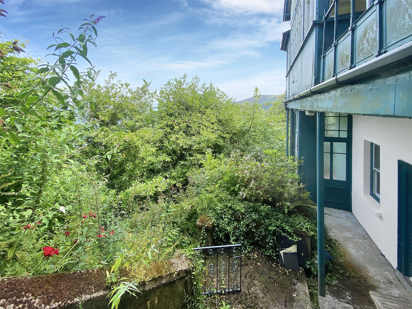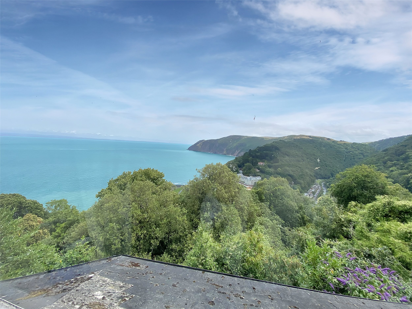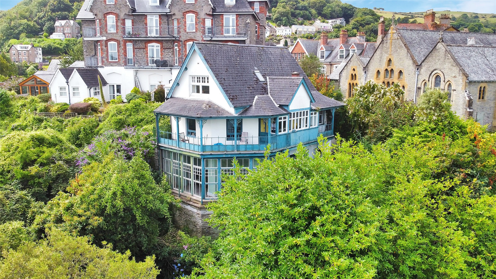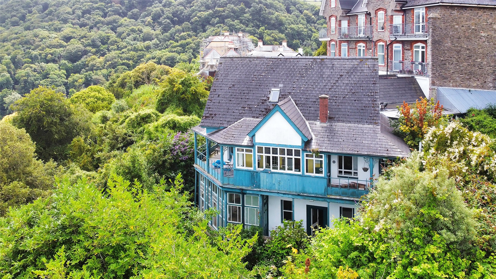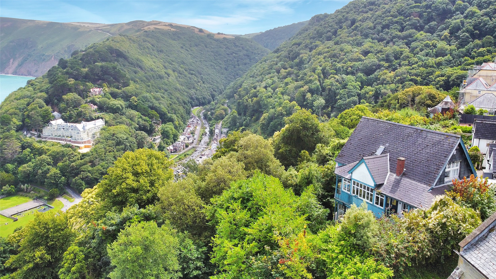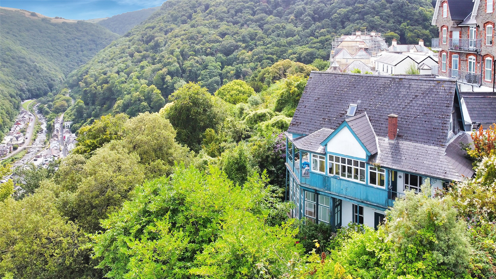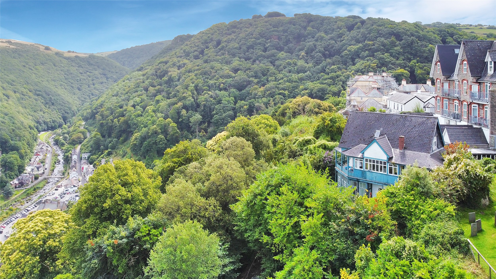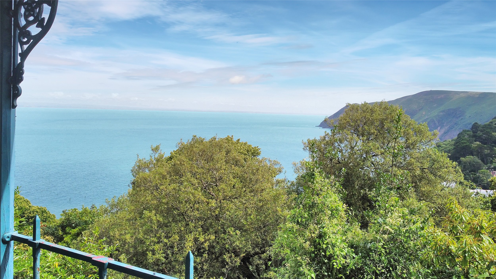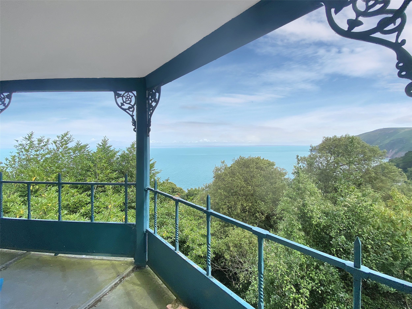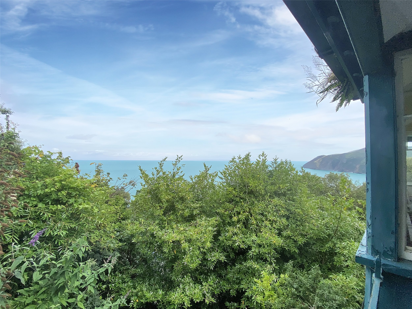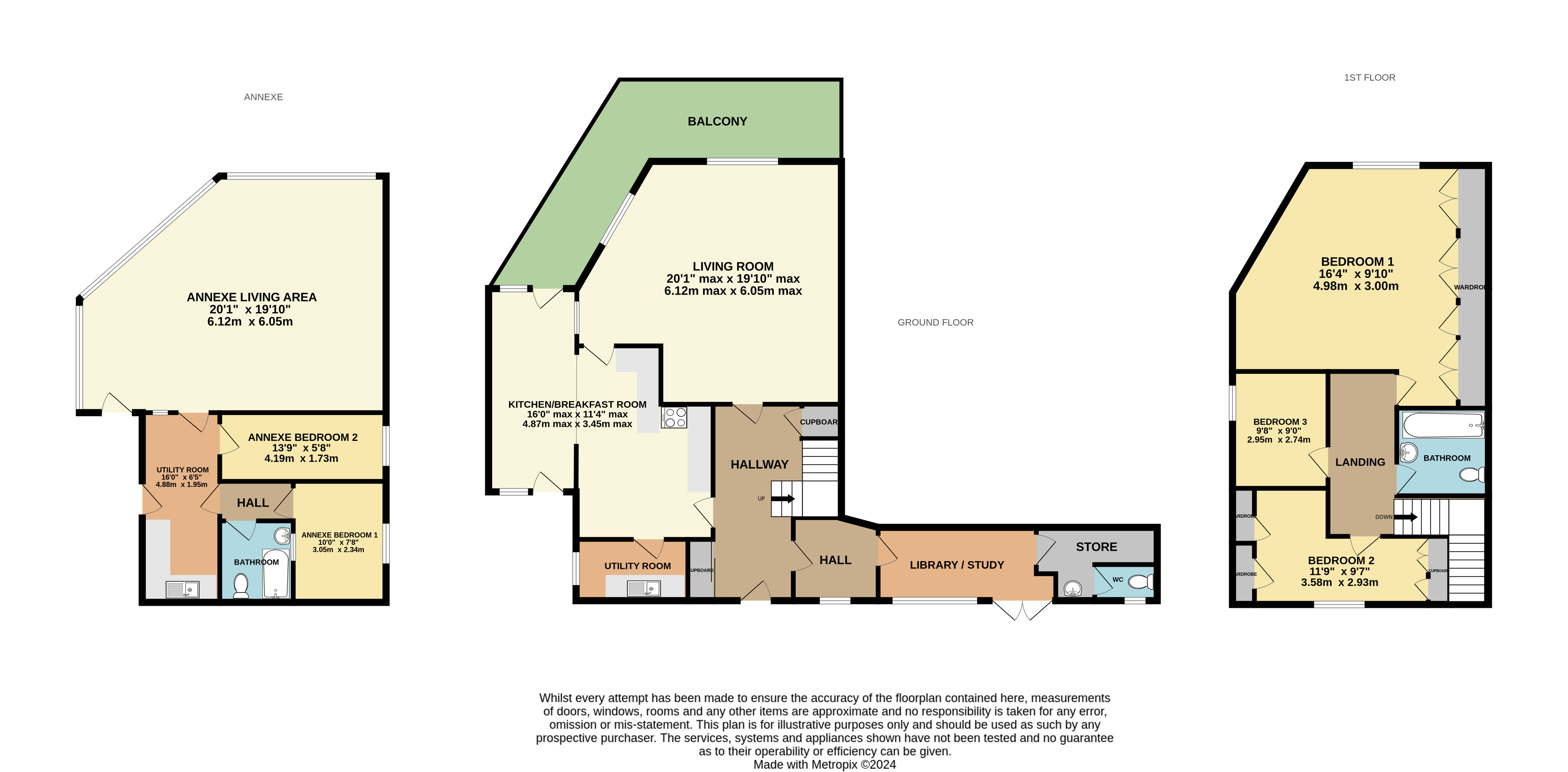Summary
Located in the picturesque town of Lynton, this unique link-detached property presents a rare opportunity for those with a vision to create a bespoke coastal retreat with stunning sea views. The main residence, a substantial three-bedroom house, is complemented by a separate two-bedroom apartment/annexe on the lower ground floor, each promising a canvas for modernisation and personalisation.
The heart of the main house is a generous kitchen/diner that flows into a utility area, setting the stage for family gatherings and culinary creativity. The living room, a space of comfort and relaxation, opens onto an expansive balcony. This outdoor haven, wrapping around the rear elevation, offers breathtaking sea views that invite contemplation and provide an idyllic backdrop for entertaining.
A separate study area provides a quiet corner for work or reading, while the main bedrooms await a touch of modern flair to transform them into luxurious sanctuaries. Upstairs there are 3 bedrooms and the family bathroom.
The lower ground floor houses a two-bedroom apartment/annexe with its own unique charm. Accessed via the garden, it serves as an ideal annexe or guest quarters, offering privacy and independence, along with the same potential for customisation that characterises the entire property.
The tiered rear garden is a secluded paradise, where privacy is paramount, and the natural beauty of the surroundings can be fully appreciated. This outdoor space, with its mature plantings and potential for landscaping, is a verdant canvas awaiting the new owner's vision.
Coming to the market with no onward chain, this property is not just a home; it's a project brimming with potential, ready to be transformed into something truly special. Whether as a family residence, holiday home, or investment opportunity, this property in Lynton is a gem that promises the rewards of coastal living and the fulfillment of creating a personalised haven by the sea.

