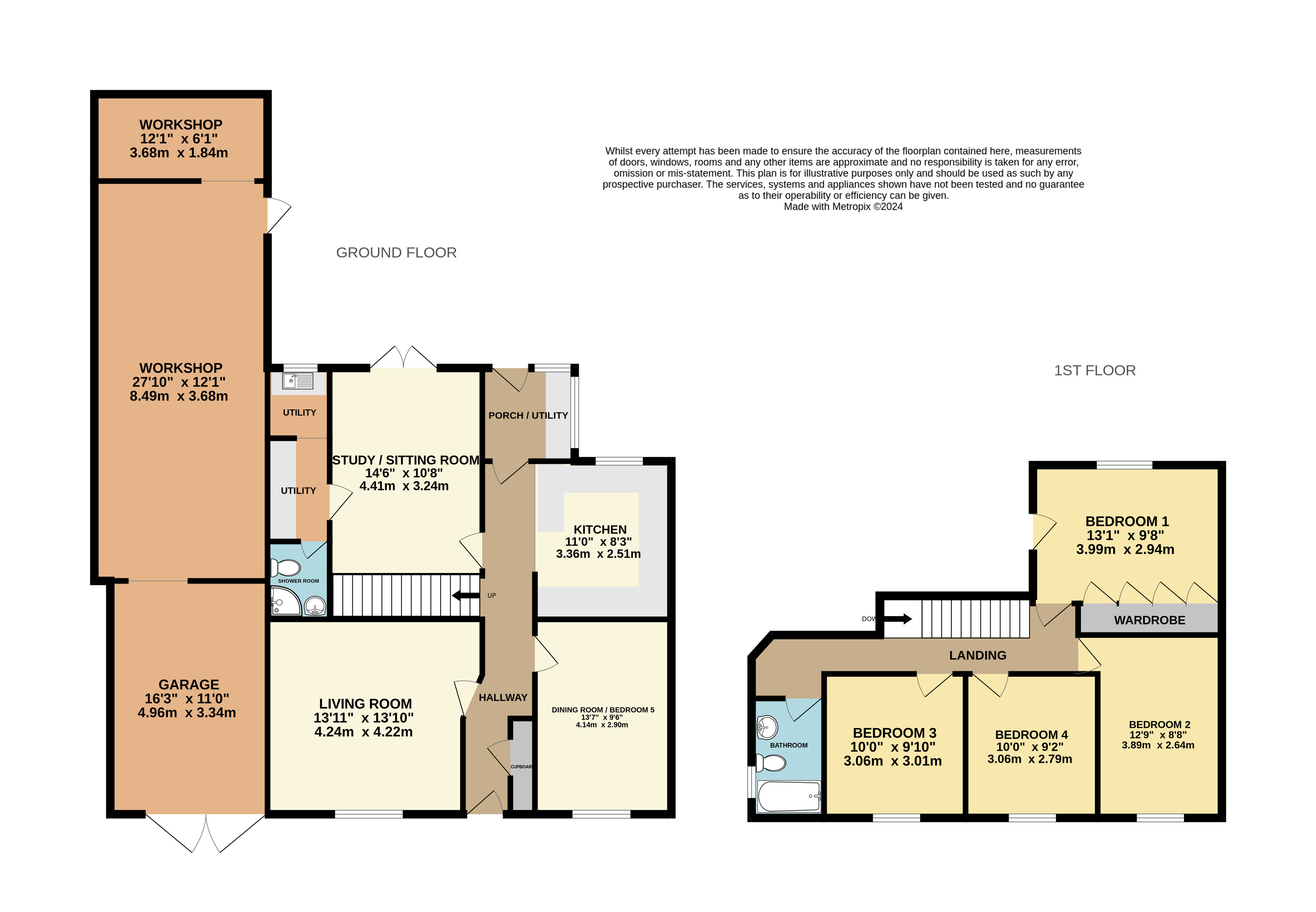Summary
Located in the charming village of Yarnscombe, Church View is a delightful end-of-terrace cottage that exudes character and comfort. This 4/5 bedroom home is situated in a coveted location between Barnstaple and Torrington, offering the perfect blend of rural tranquility and convenient access to local amenities. The property boasts a substantial garage, providing ample space for vehicles and hobbies alike, with dimensions of 16'3" x 11'. Additionally, a sizeable workshop extends to an impressive 27'10'' x 12'1'', presenting a wealth of possibilities for crafts, storage, or even a home business.
The cottage has been cherished by the current owner, evident in its well-maintained appearance and homely feel. Upon entering, you are greeted by a welcoming entrance hall that leads to a spacious living room. Here, the focal point is a beautiful fireplace with a wood burner, ideal for cosy evenings. The ground floor also accommodates a versatile dining room which can serve as a fifth bedroom if needed, a well-appointed kitchen with a practical utility area, and a separate study or sitting room. This space flows seamlessly into a convenient downstairs shower room and additional utility room.
Ascending to the first floor, you will find four generously sized bedrooms, each offering a peaceful retreat and ample space for personalisation. The family bathroom is well-equipped, catering to the needs of a bustling household.
The true gem of this property, however, lies in its expansive rear garden. This private oasis is fully enclosed, basking in sunlight and privacy. The garden features a large patio area, perfect for outdoor dining and entertaining, leading out to a vast level lawn. A good size timber frame storage shed adds to the garden's utility, while mature shrubs and trees provide a serene backdrop and a touch of nature's beauty.
Church View is a home that promises a lifestyle of comfort, space, and rural charm. With its generous living spaces, versatile outbuildings, and enchanting garden, it stands as a testament to a life well-lived and memories waiting to be made. Whether you're a growing family, a hobbyist in need of space, or simply seeking a peaceful village setting, this property is sure to capture your heart and imagination.



