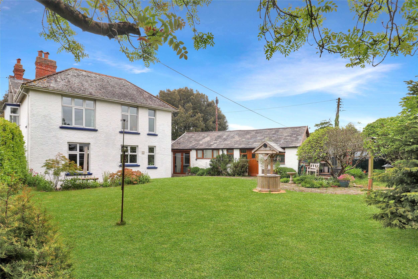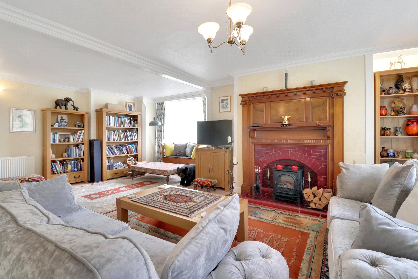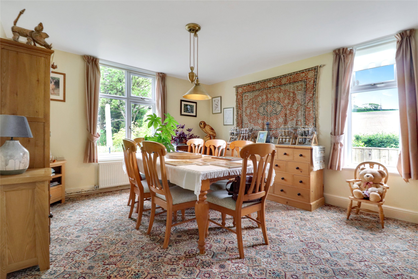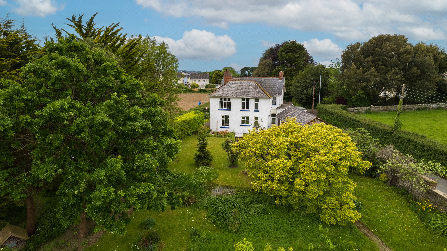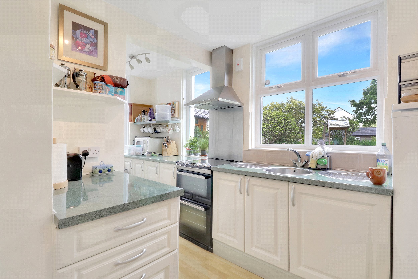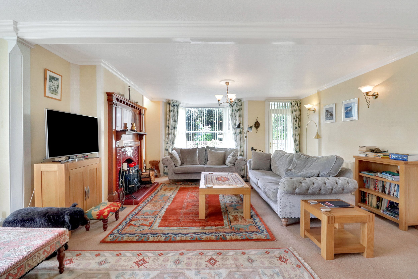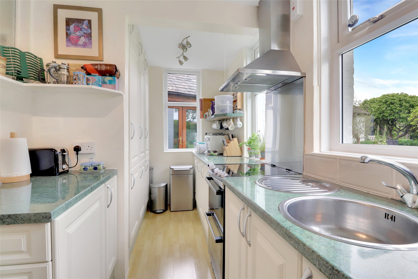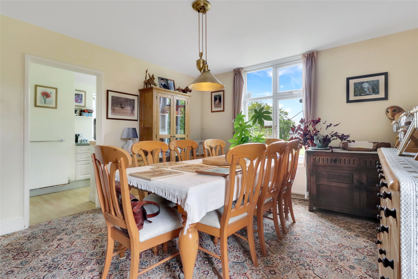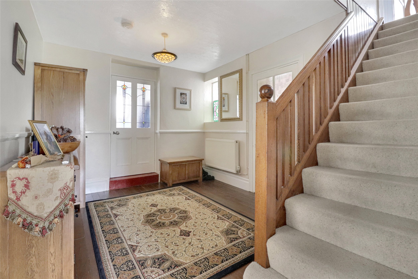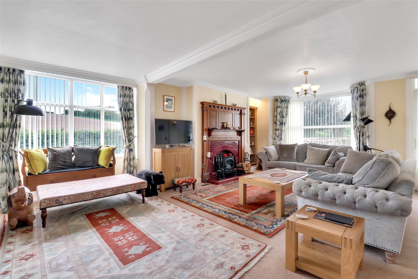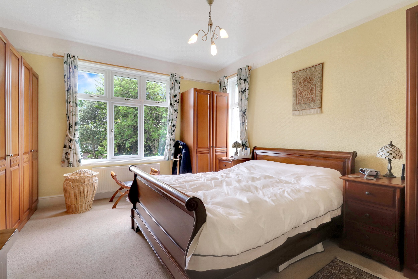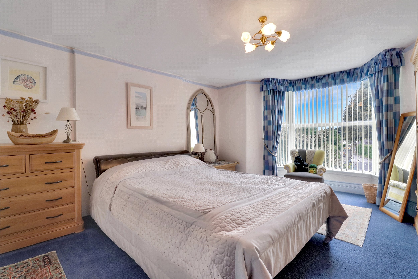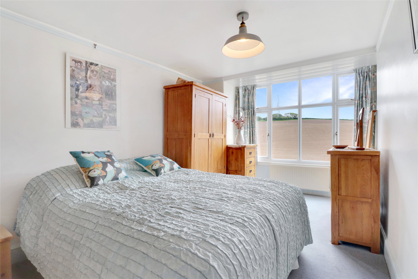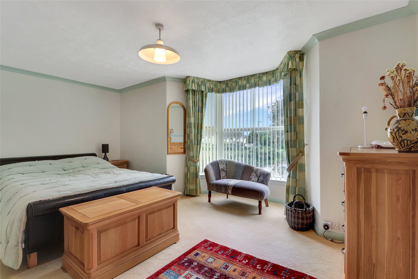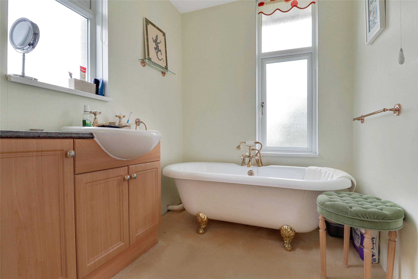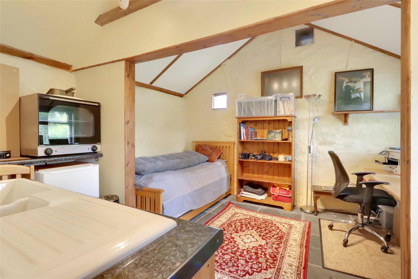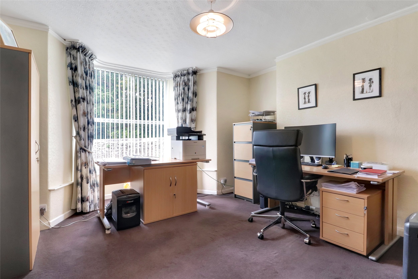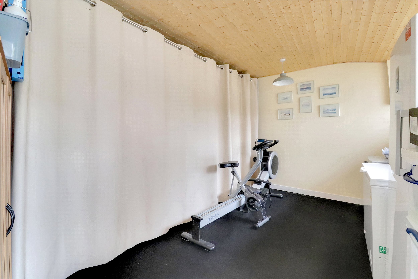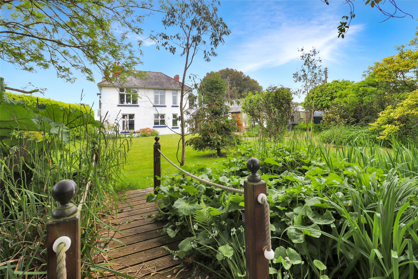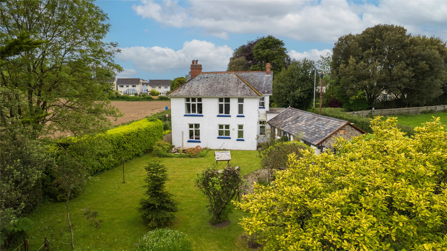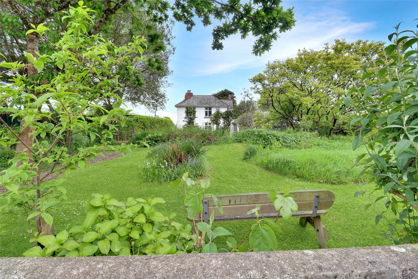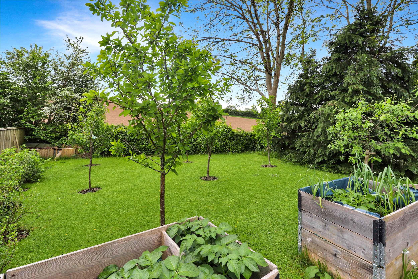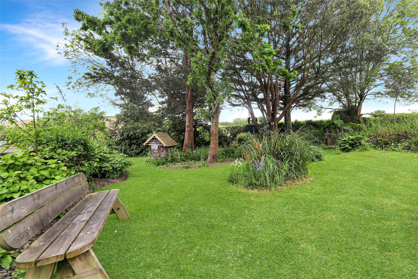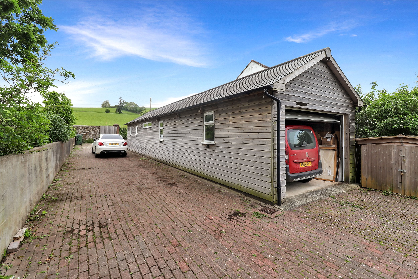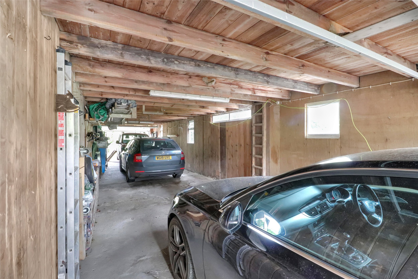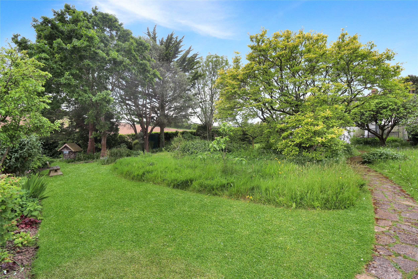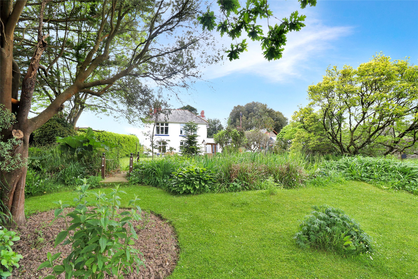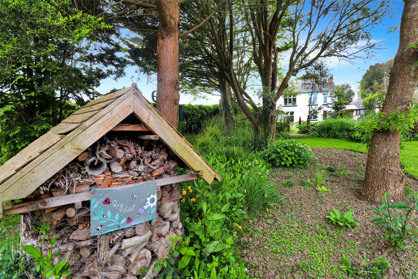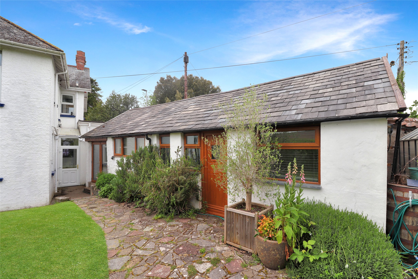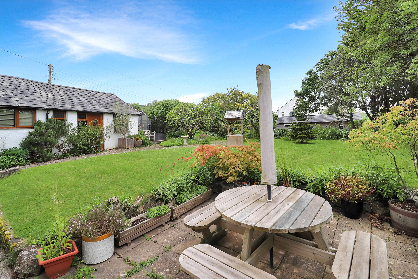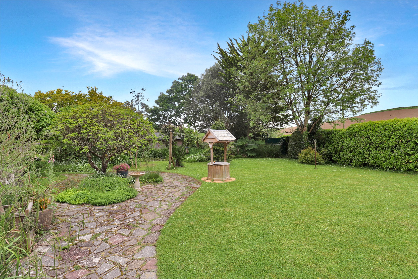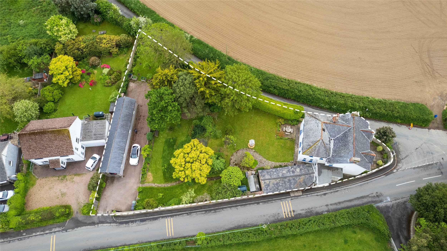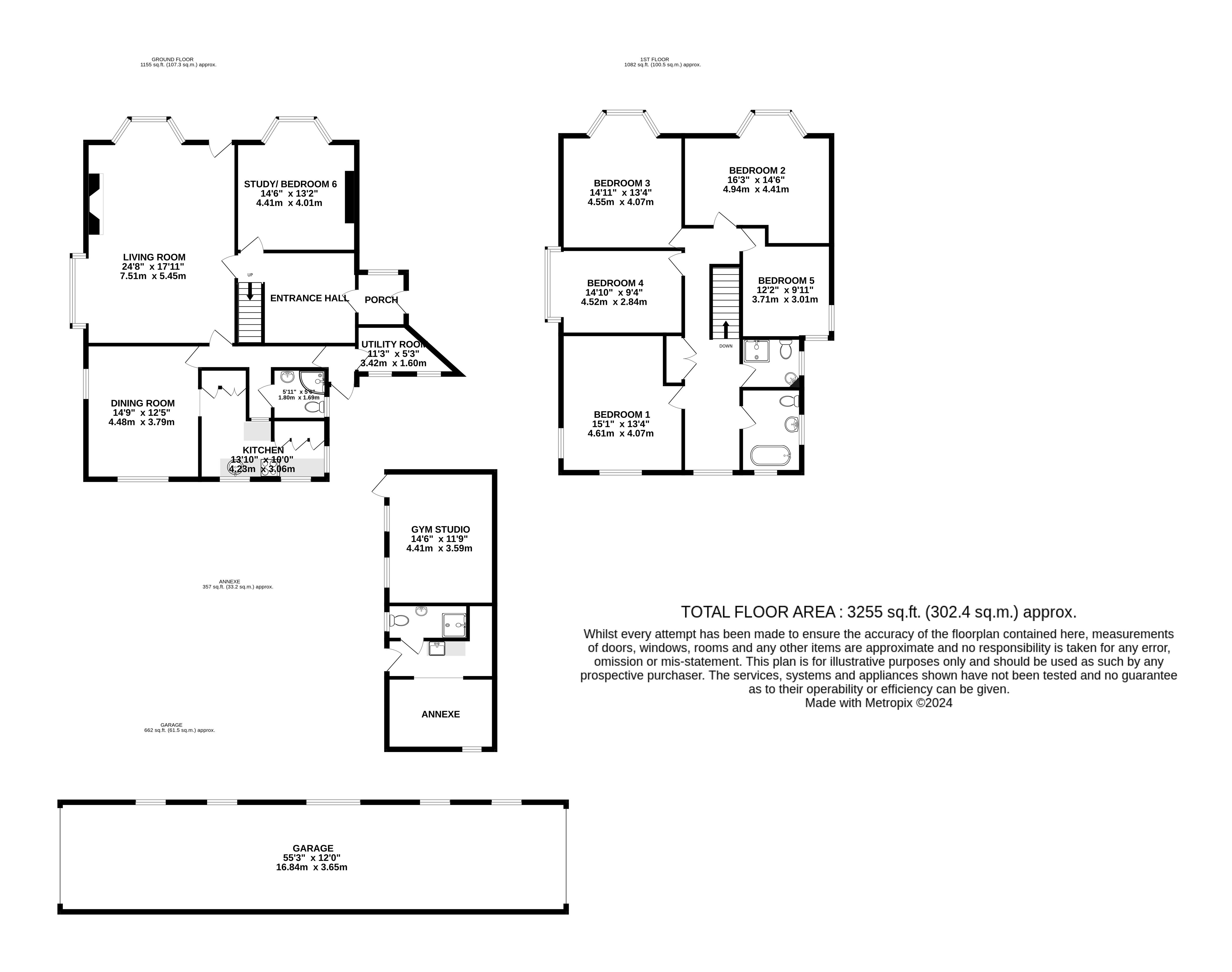Summary
This large detached property is situated on the outskirts of town, offering a convenient location and positioned on a generous level plot with lovely mature gardens. This charming family home features an impressive large, Entrance Hall that provides access to the Living Room and a Study/6th Bedroom.
Continuing on the ground floor, there is a charming dual-aspect Living Room which boasts period features and an attractive fireplace. The inviting Dining Room, also dual-aspect, allows for ample natural light and offers views over the fields to the side and garden to the rear. An L-shaped Kitchen includes cream fronted units, storage cupboards, space for a cooker with an extractor hood, work surfaces, and an inset sink, all with views over the rear garden. Additional ground floor amenities include a useful Shower Room and a Utility Room. A rear hallway provides access to the garden.
The first floor hosts 5 generous double Bedrooms, each enjoying views of either the garden or the open fields. Completing this floor is a stylish family Bathroom with a modern roll-top bath and a vanity wash basin, as well as a separate Shower Room with a 3-piece suite.
Externally, there is a detached drive through, triple tandem garage measuring approx 55' x 12' with flexible space for various uses. Additionally, a single-storey building close to the house currently serves as a Gym/Studio, complete with a Shower Room, Kitchen area, and an open-plan Living/Bedroom space. This building provides excellent potential as a separate annexe for a dependent relative or as a potential income-generating letting unit subject to any necessary consents.
The property boasts a beautifully maintained, mature garden that serves as a delightful outdoor space for dining and socialising. It features a patio area perfect for alfresco meals and gatherings. The garden includes expansive lawns with mature flower beds and borders, as well as a variety of mature trees, shrubs, and plants.
A crazy paved pathway meanders through the garden, leading to the rear brick-paved driveway which offers ample parking space and access to the detached garage block. Additionally, there is a dedicated area with fruit trees and raised vegetable beds, ideal for gardening enthusiasts. This fantastic garden space is both visually stunning and functional, providing a perfect retreat and enhancing the overall appeal of the property.

