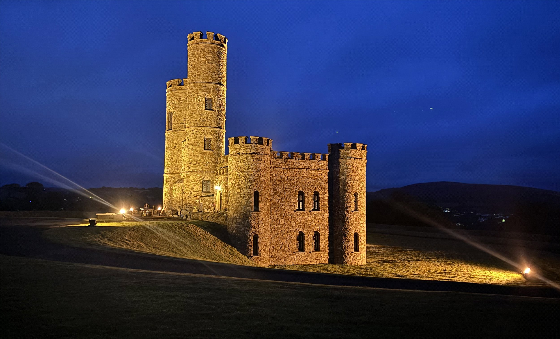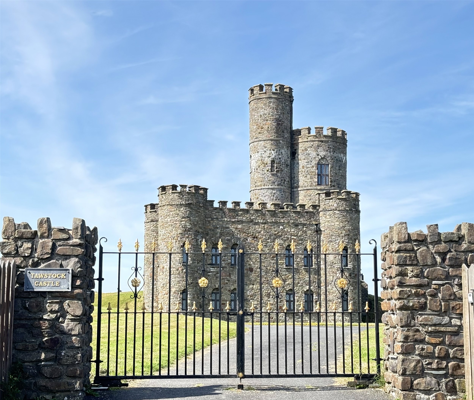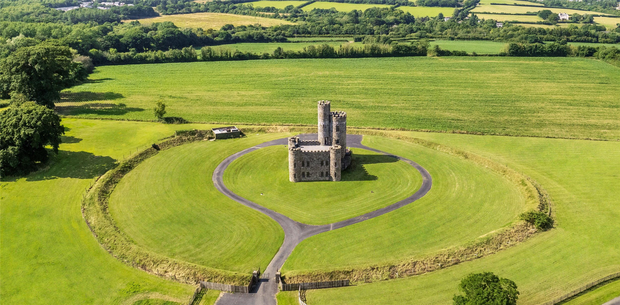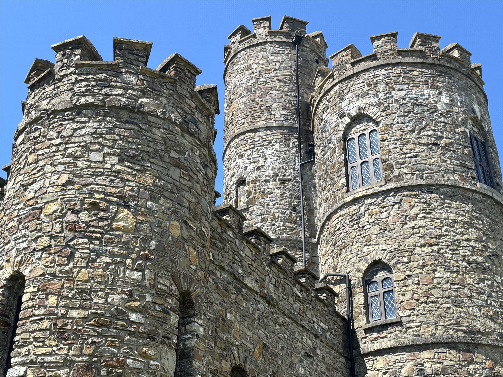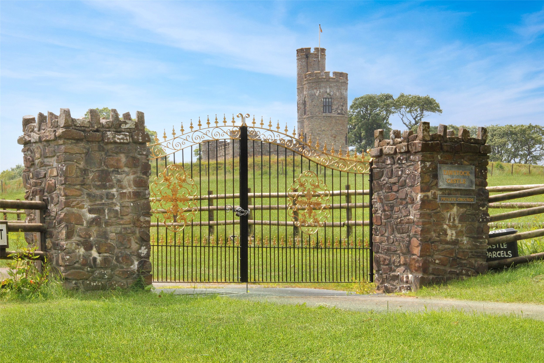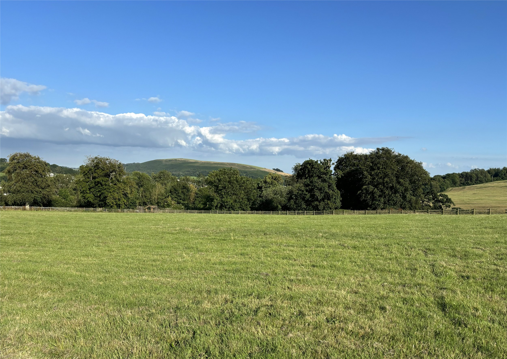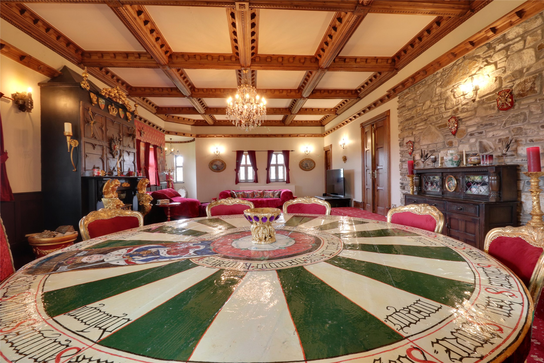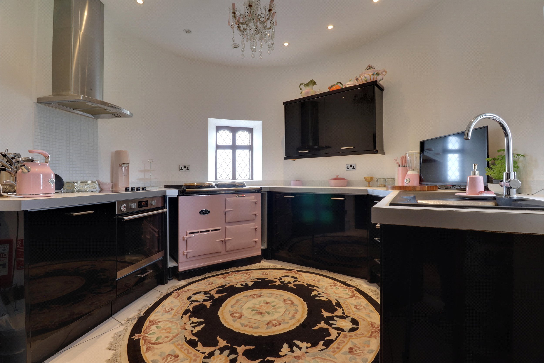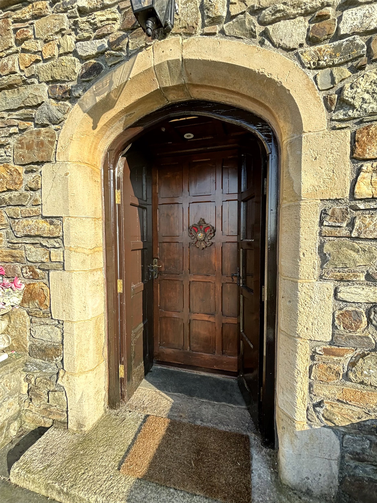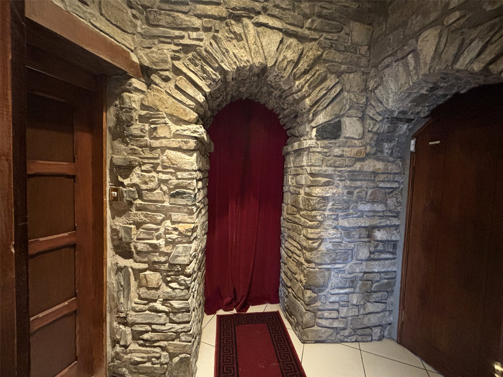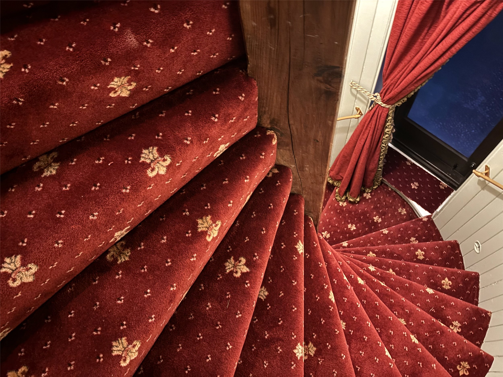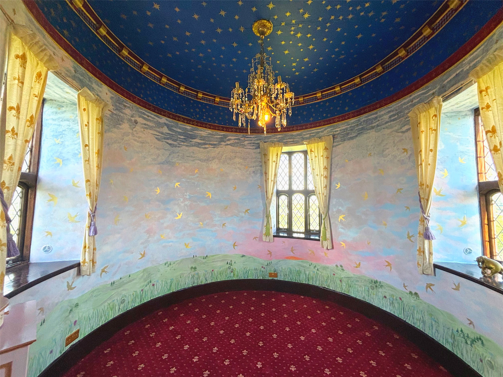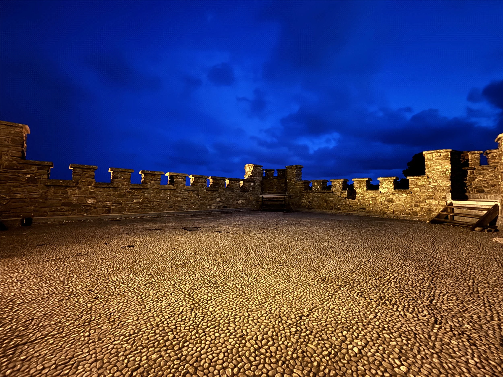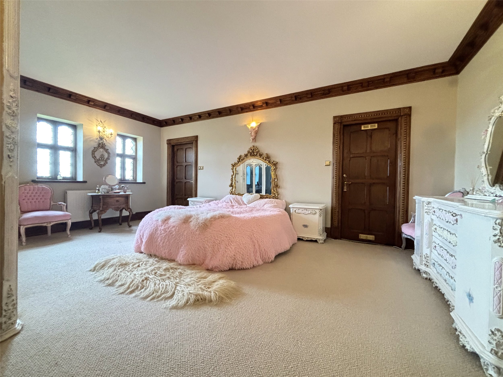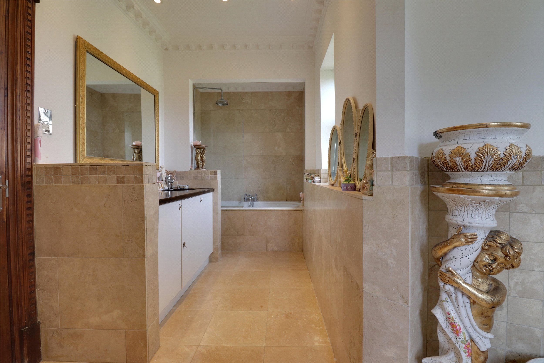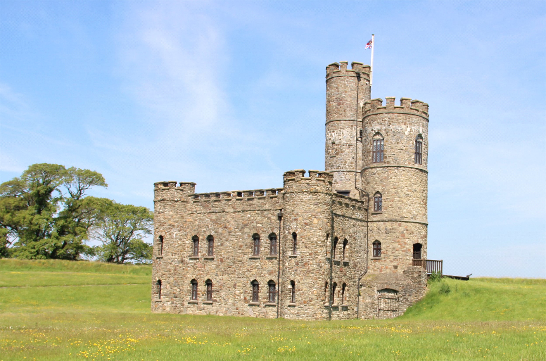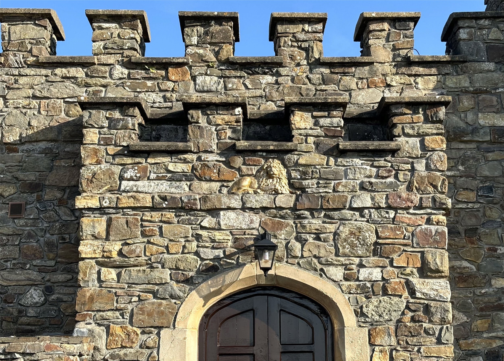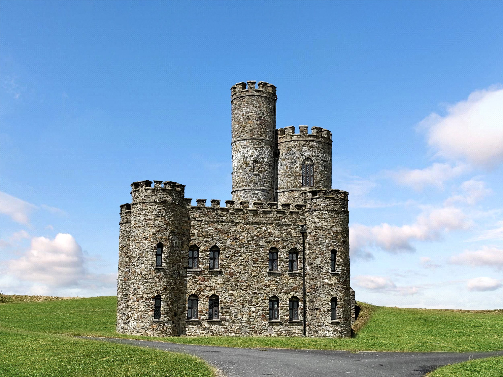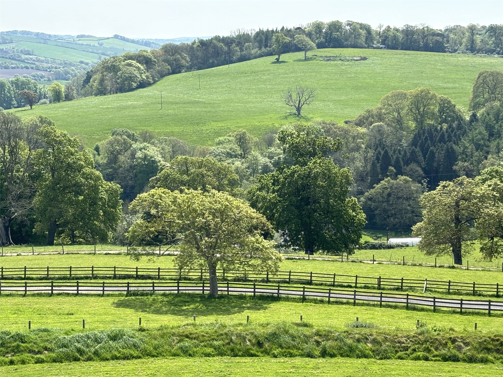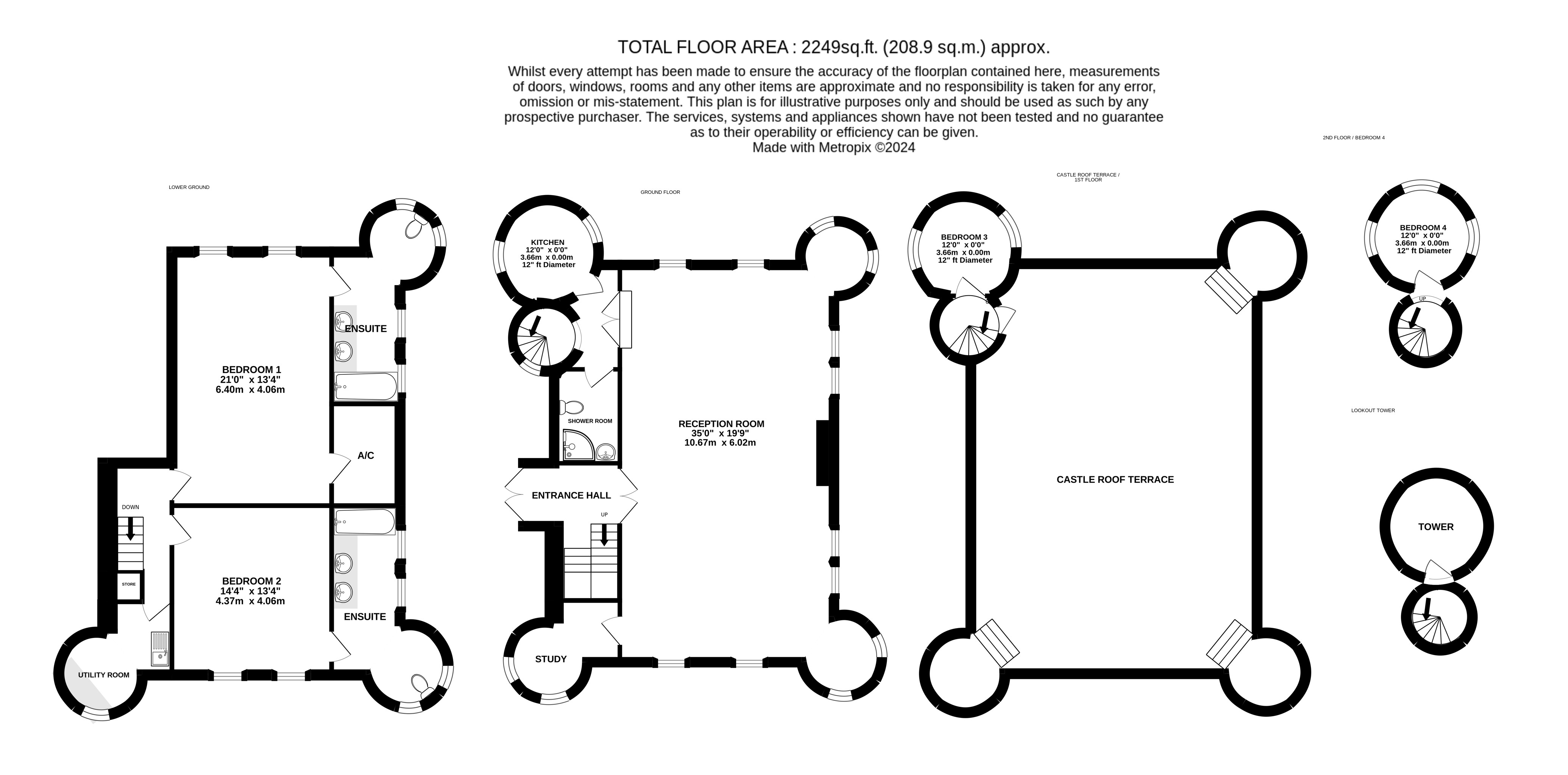Summary
A spectacular Grade II Listed castle situated on a hilltop in 8.5 acres of grounds, offering wonderful views of the countryside.
Tawstock Castle is an exquisite 18th-century Grade II listed Bailey Castle, and is a testament to timeless elegance and historical charm. Set majestically on a hilltop within 8.5 acres of private, fenced grounds, approached via a long private gated driveway, this stunning castle offers panoramic 360-degree views over the picturesque North Devon countryside. Its unique circular motte-and-bailey design overlooks the tranquil Taw Valley, providing a serene yet awe- inspiring living experience, all within a convenient drive to the coast.
Boasting original structures dating back to the 18th century, the property has been meticulously extended and restored, preserving its historical integrity while incorporating modern conveniences. The castle features castellated battlements, and ornately corniced ceilings, showcasing the craftsmanship of a bygone era, creating a residence that is both stately and inviting. Each room is thoughtfully appointed, ensuring comfort and functionality. The spacious living areas are ideal for both intimate family gatherings and grand entertaining.
Leading through the Entrance Hall, the Castle features the grand Reception Room with coffered ceiling, ornate fireplace with an Esse Dragon wood burning stove and a King Arthur round table. There is a turret office/study, and the property benefits from full underground high-speed fibre.
Leading up through stone arched double wooden doors there is a cloakroom with shower, the circular Kitchen with an electric Aga, electric cooker, dishwasher and integrated fridge freezer. Following through a further stone arch, a hidden storage cupboard, with a spiral staircase leading up to the First Floor with a stunning castellated Roof Terrace, which is a unique sun trap, suitable to relax and ideal for outdoor entertaining. Completing this level is a third bedroom.
Stairs again leading up to the third floor to the fourth bedroom, and a further staircase to the Look Out Tower, encompassing the most spectacular views across the countryside and beyond. Uninterrupted views can be enjoyed from every angle, with the Taw Valley stretching out below and the rolling North Devon countryside providing a stunning backdrop. The elevated position of the castle ensures privacy and tranquillity, offering a retreat-like ambiance.
Returning to the Entrance Hall, stairs lead down to the Lower Floor, with lovely wooden doors entering the master suite with en-suite bathroom and a walk-in wardrobe/storage, and second bedroom with matching en-suite. There is a storage cupboard and downstairs laundry/utility room with sink, washing machine and space for a tumble dryer.
The 8.5 acres of grounds surrounding the Castle are beautifully maintained, featuring landscaped gardens, large oak trees and open spaces perfect for outdoor activities and exploration. The private, fenced perimeter ensures security and seclusion. There is ample parking and a helipad.
Hidden beside the castle is the “secret garden” with an orchard of young fruit trees including cherry, a variety of apple, pear, peach and plum trees. Fire pit and unique outbuilding, additional storage and a serene relaxing space, used as a romantic getaway this property with its splendacious grounds, provides an income stream.
Situated within the heart of North Devon, Tawstock Castle provides easy access to the coastline, with its stunning beaches and coastal paths just a short drive away. Along with its peaceful setting, the property is conveniently located near local amenities, schools, and transport links. Tawstock Castle is more than just a home; it is a piece of heritage offering a unique lifestyle opportunity. The blend of historical grandeur with modern luxury, coupled with its stunning location, makes this property a truly rare find. For those seeking a distinctive and prestigious residence, Tawstock Castle stands unparalleled.

