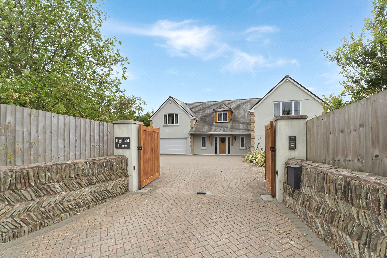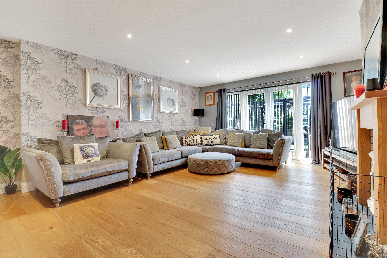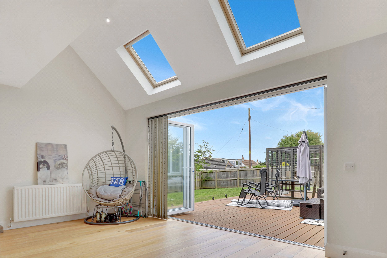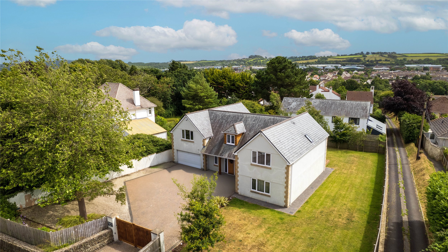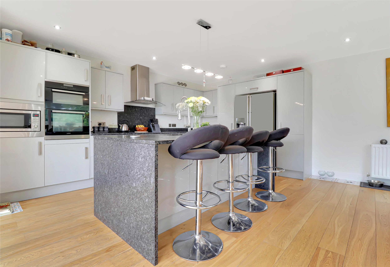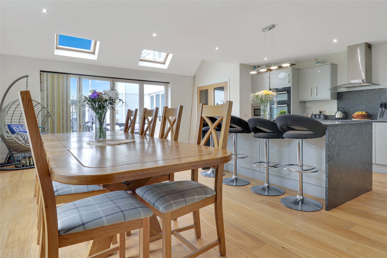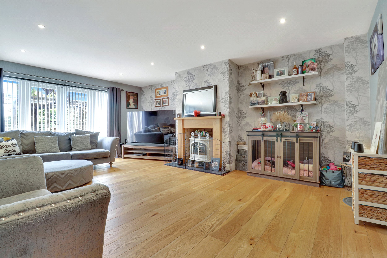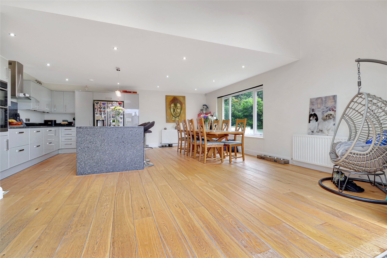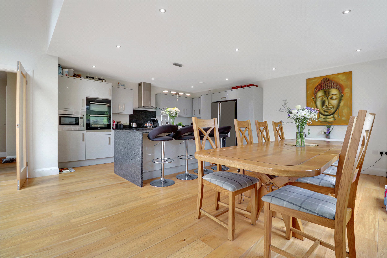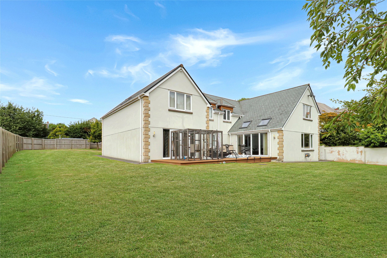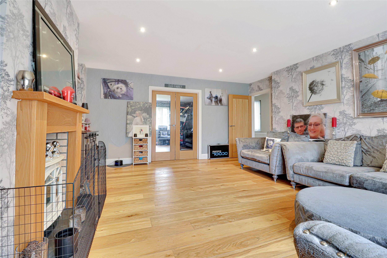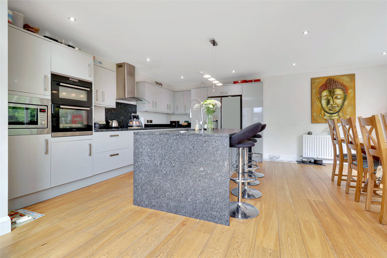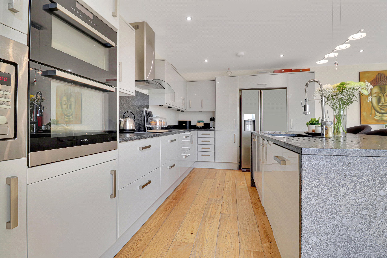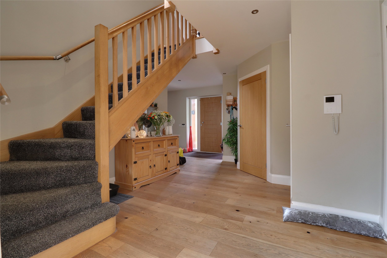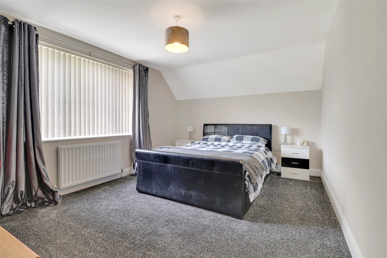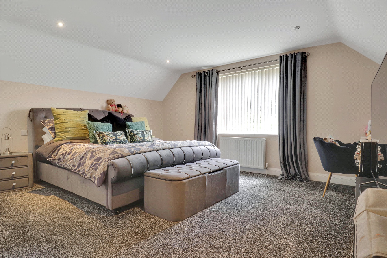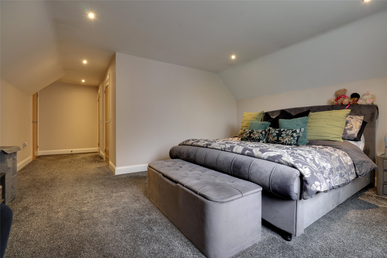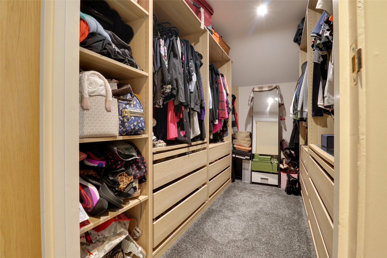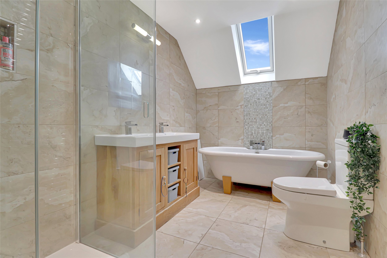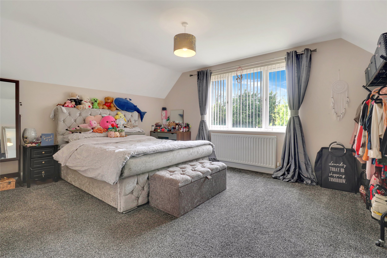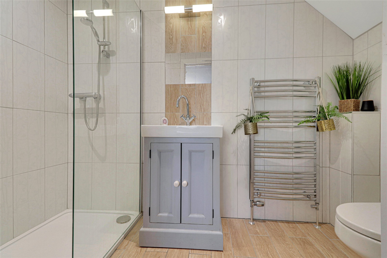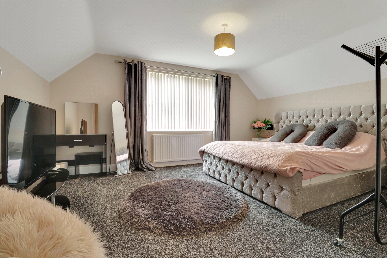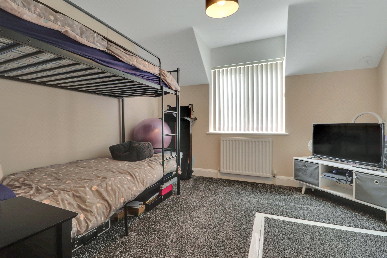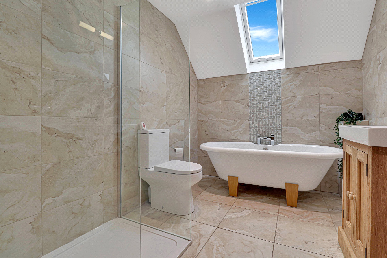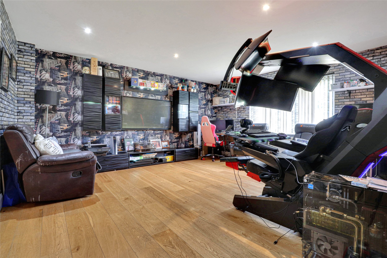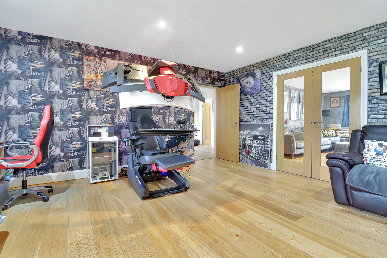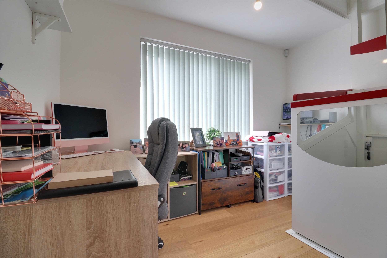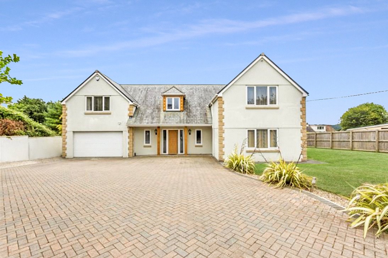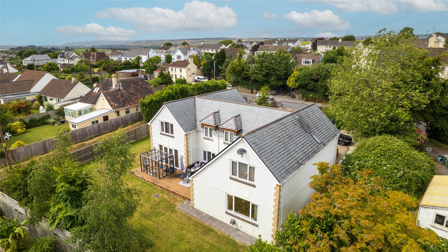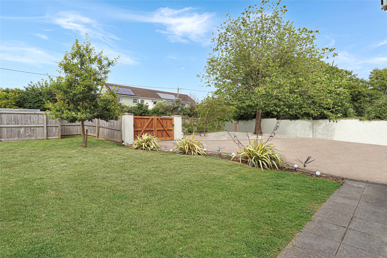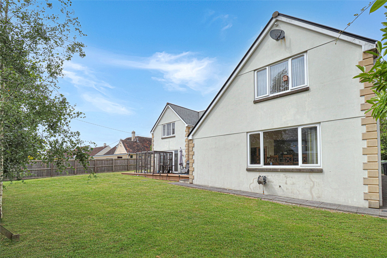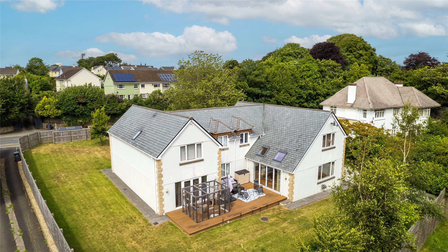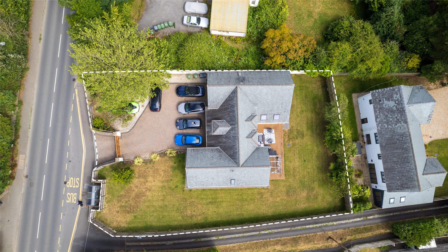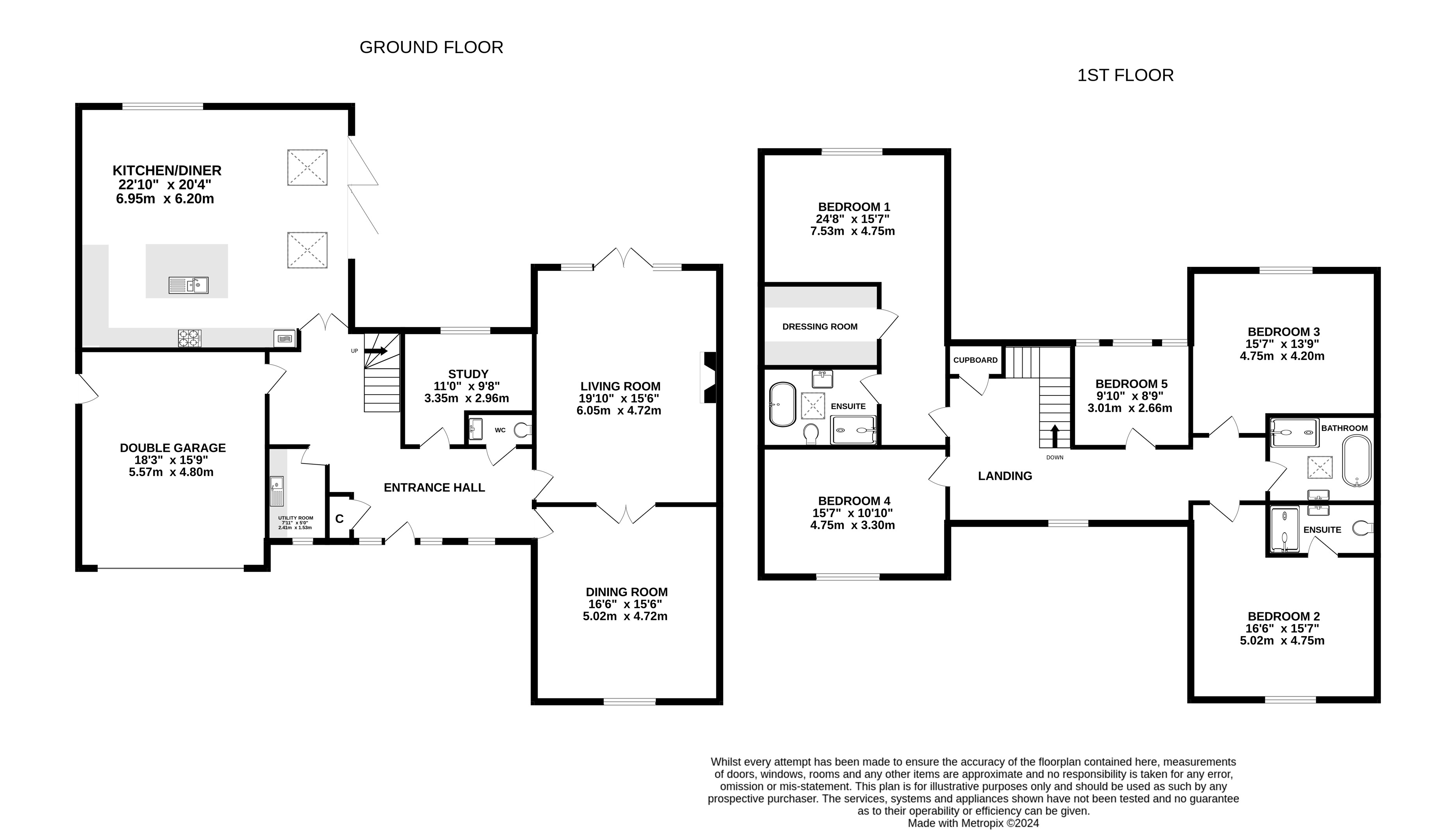Summary
Introducing an exceptional opportunity to own a prestigious five-bedroom detached family home, impeccably designed and situated on a generous 1/4 acre plot. This substantial residence spans approximately 3,400 square feet which is including a spacious double garage, offering abundant space and luxury for the discerning buyer.
As you approach this magnificent property, you are greeted by an impressive entrance via electric gates, providing both security and a grand sense of arrival. The front of the house boasts ample parking for several cars, ensuring convenience for both residents and guests.
Upon entering, you are welcomed into a home that seamlessly blends sophistication with modern living. The interior is thoughtfully designed, featuring two generous-sized reception rooms that offer versatility for formal entertaining or relaxed family gatherings. The heart of the home is undoubtedly the open-plan kitchen/diner, meticulously designed to the highest specification. This space is perfect for both culinary enthusiasts and those who love to entertain, with bi-folding doors that open onto a stunning decked area, creating a seamless transition between indoor and outdoor living. The south-facing rear garden, complemented by wrap-around gardens, ensures an abundance of natural light and offers a serene and private outdoor oasis.
A dedicated study provides a quiet space for work or reflection, uniquely enhanced by a lift that offers direct access to the fifth bedroom upstairs. This innovative feature ensures accessibility and convenience, making it ideal for multi-generational living or guests.
The upper level of the home is equally impressive, with five beautifully appointed bedrooms. Bedroom one is a true sanctuary, featuring a spacious dressing room and a luxurious en-suite bathroom. The en-suite is elegantly fitted with a freestanding bath, separate shower, WC, and a stylish sink, creating a spa-like retreat within your own home. The additional bedrooms are well-proportioned and offer storage space, ensuring comfort for all family members or guests. The family bathroom echoes the luxury of the master en-suite, also featuring a freestanding bath, separate shower, WC, and a sink, all designed with contemporary elegance.
Outside, via the kitchen you step out onto a raised decking area which the current vendors thoroughly enjoy taking full advantage of the south facing aspect. The property offers wrap around gardens which are mostly laid to lawn, and could be stated as a blank canvas for any keen gardener to put their stamp on. Parking for several vehicles to the front with further space in the double garage, fitted with light and power. There is pedestrian access via the side of the garage and internal access.
This remarkable property combines high-end finishes, thoughtful design, and expansive living spaces, both indoors and out. The attention to detail and quality craftsmanship is evident throughout, making this a home of distinction. Whether enjoying the beautifully landscaped gardens, entertaining on the decked terrace, or relaxing in the luxurious interiors, this home offers an unparalleled living experience. This fine and country listing represents a rare opportunity to acquire a home that truly has it all – space, style, and sophistication.

