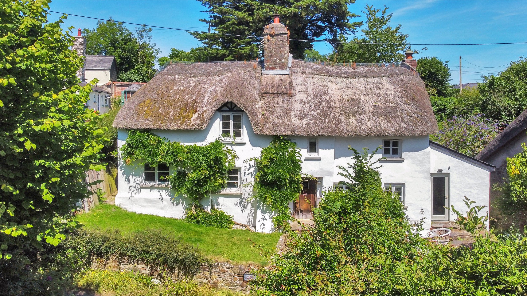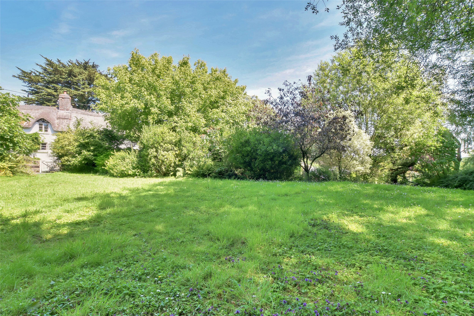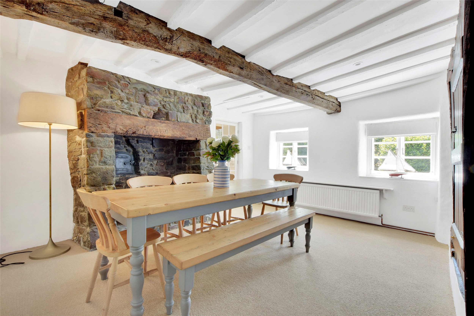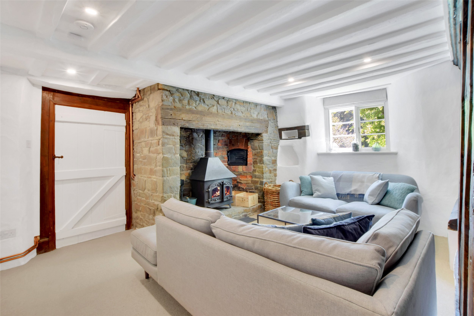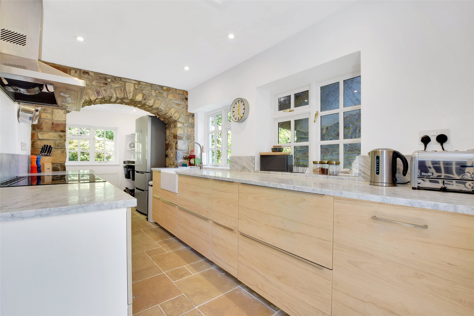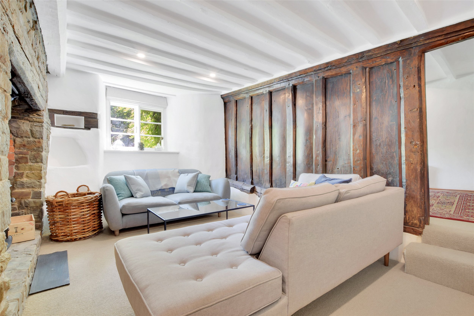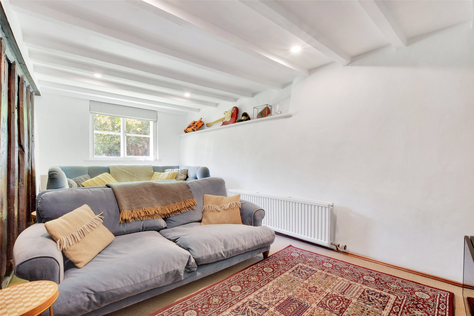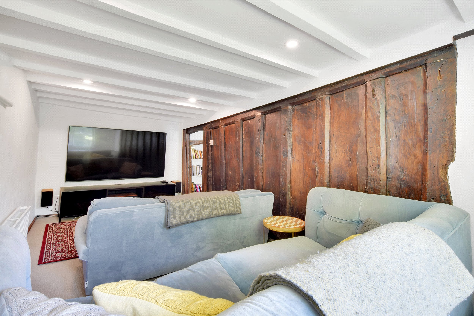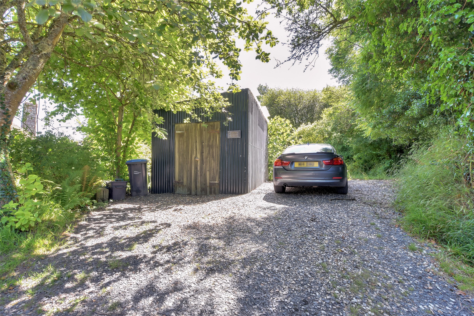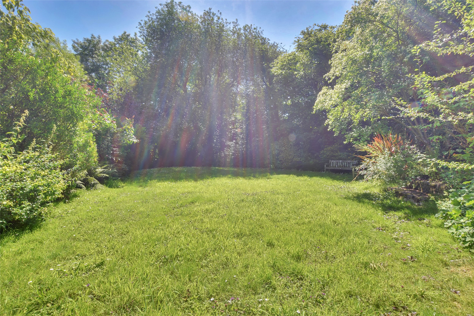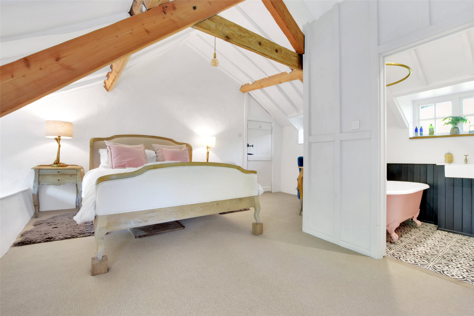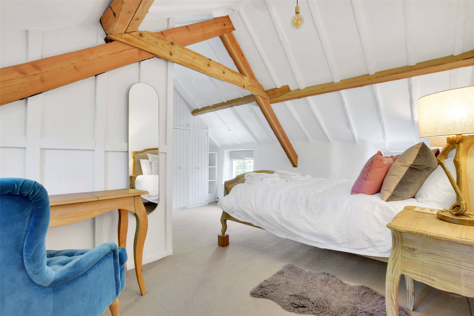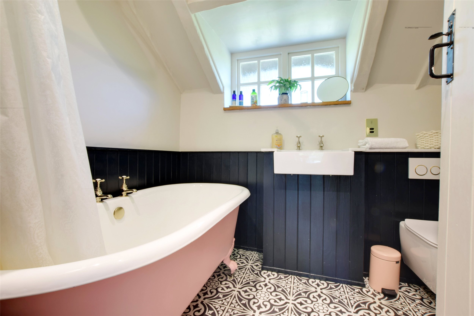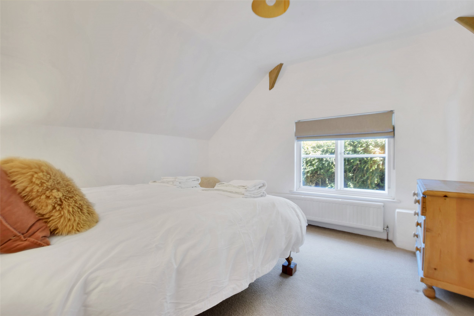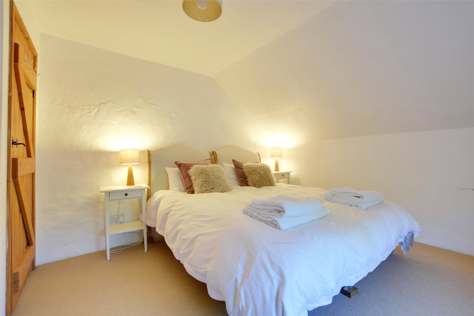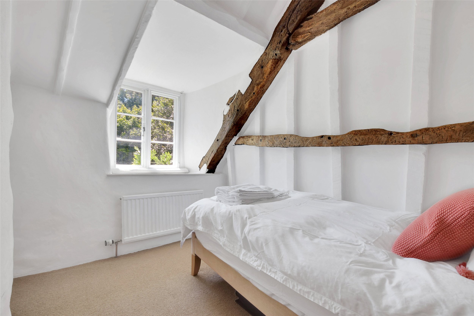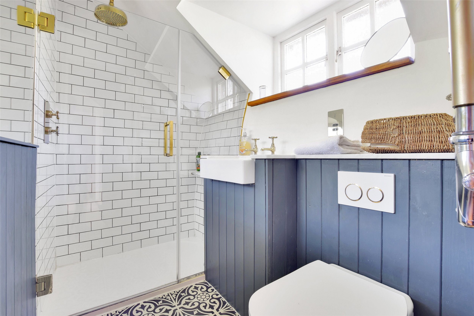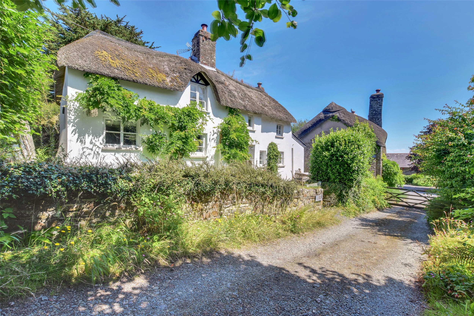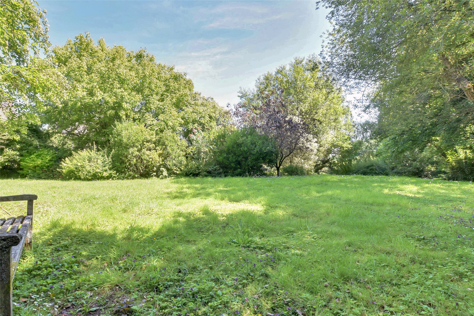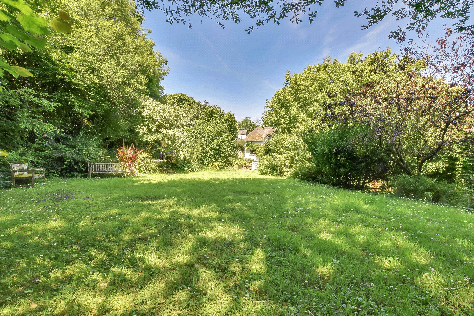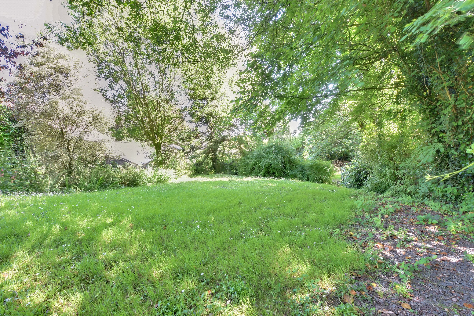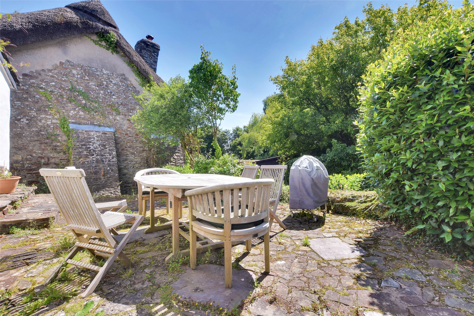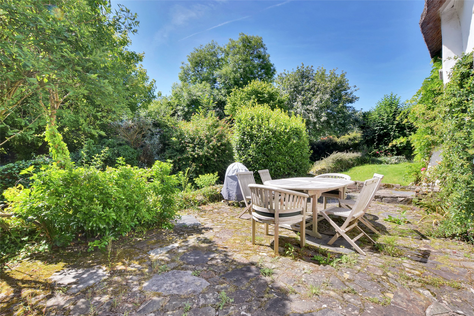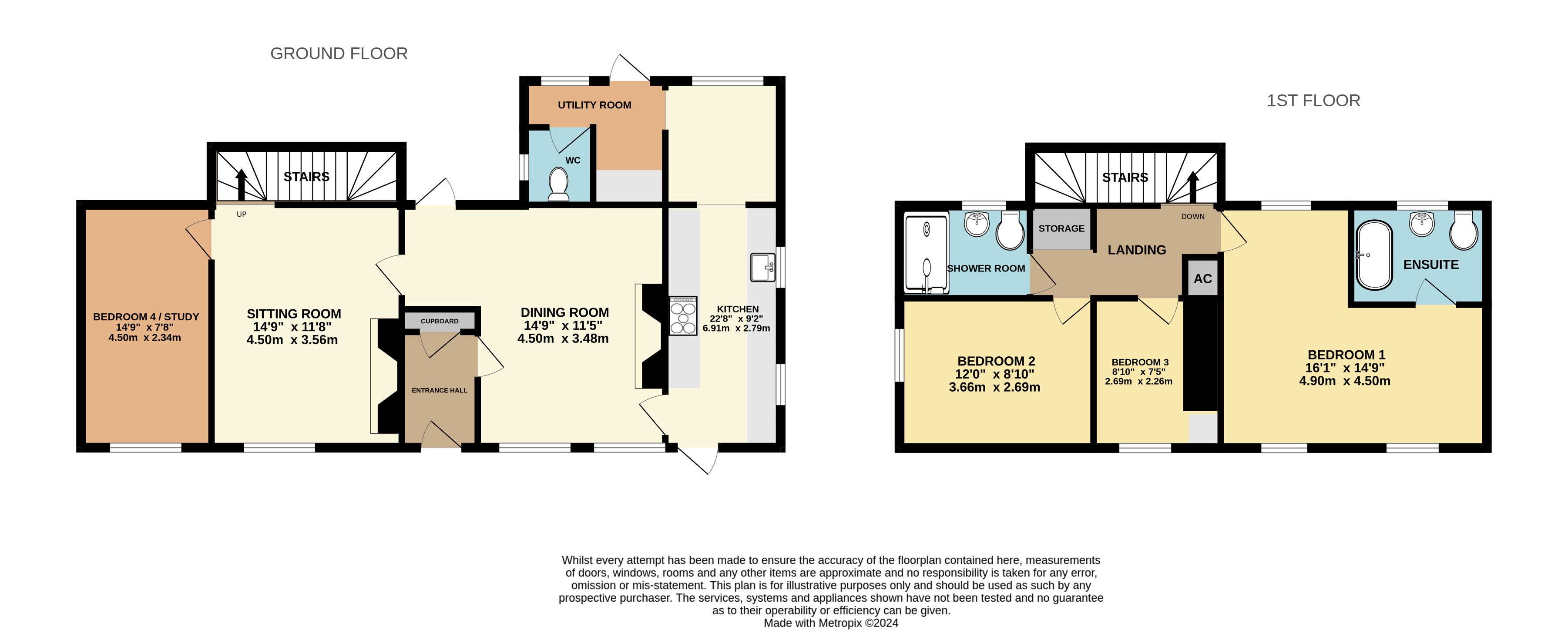Summary
Nestled at the end of a tranquil driveway in the idyllic village of Atherington, near the scenic shores of North Devon, lies a charming Grade II-listed thatched cottage, a testament to architectural beauty and historical significance. With its roots tracing back to the 16th century, this exquisite home has been thoughtfully renovated to marry the allure of its original features with the finesse of modern design.
As you approach the white-washed façade, the central front door invites you into a world where history breathes through the plank and muntin screens and beams overhead. Spanning an impressive 1,400 sq. ft, the cottage exudes a sense of spaciousness, with natural light streaming through its windows, illuminating the interior and highlighting the verdant surroundings of its extensive cottage garden, complete with the gentle murmur of a nearby stream.
The heart of the home is the dining room, anchored by a grand inglenook fireplace, boasting a historic bread oven and a robust wooden lintel—a nod to the cottage's storied past. The journey continues into a luminous kitchen, where refined cabinetry adorned with Carrara marble worktops stands in harmony with the Amazone Beige Limestone flooring. Modern amenities, including a Rangemaster and a traditional butler sink, ensure culinary excellence and convenience.
Adjacent to the kitchen, the utility room and downstairs WC provide practical spaces for daily routines. The sitting room, wrapped in ancient panelled walls and exposed timber beams, offers a warm and inviting atmosphere, enhanced by the presence of another large inglenook with a wood-burning stove. Bedroom 4, currently being used as a cinema room which presents as a cosy room with a romantic window seat nestled within its thick walls.
Ascending to the upper level via a wide staircase, 3 bedrooms await, each with its unique charm. The principal bedroom is a sanctuary of space and elegance, with lofty ceilings and exposed beams, complemented by an en suite bathroom featuring a pink-painted freestanding enamelled bath. Navy blue tongue-and-groove panelling adds depth and character to the walls, echoed in the family shower room, which is graced with crisp white metro tiles and the luxury of underfloor heating.
The outdoor space is a haven of privacy and natural beauty, with a secluded rear garden and a welcoming front patio. Across the driveway, additional amenities include parking for 2 vehicles, a sizeable workshop/garage, and an expansive garden, predominantly a level lawn framed by mature trees and shrubs, offering a serene backdrop for this enchanting property.
This cottage is not just a home; it's a slice of history, a peaceful retreat, and a testament to the harmonious blend of past and present. For those seeking a life enveloped in the charm of the countryside with the conveniences of modern living, this property promises to be a delightful haven.
The property is currently used as a holiday let and all the goodwill, agency, figures etc are transferable.
https://www.lemonscottage.com/

