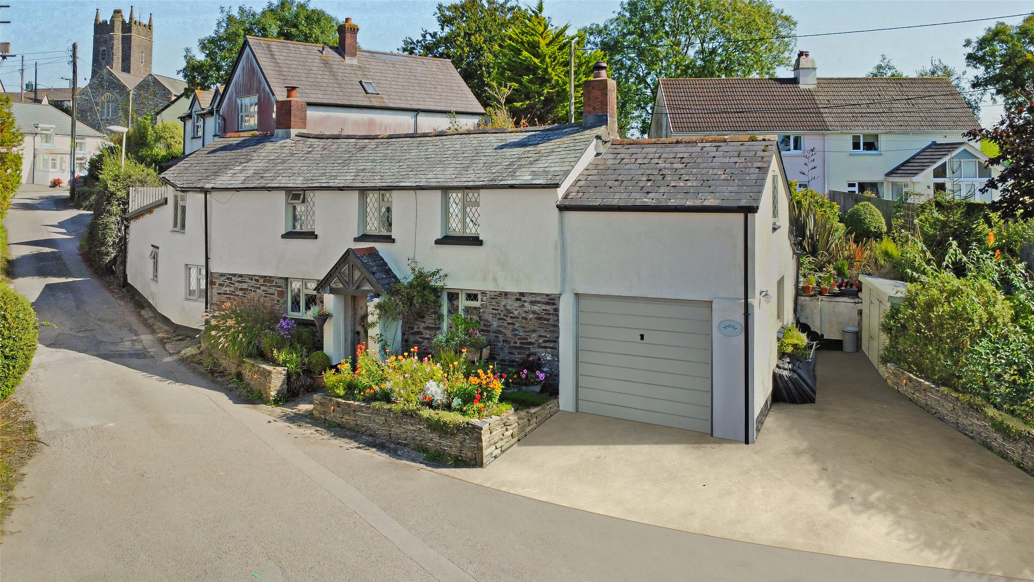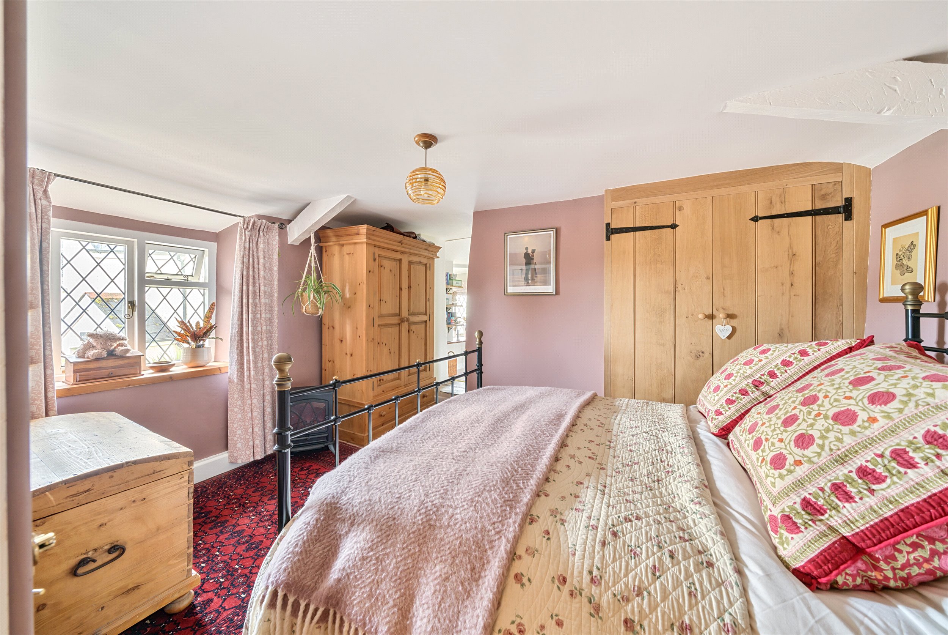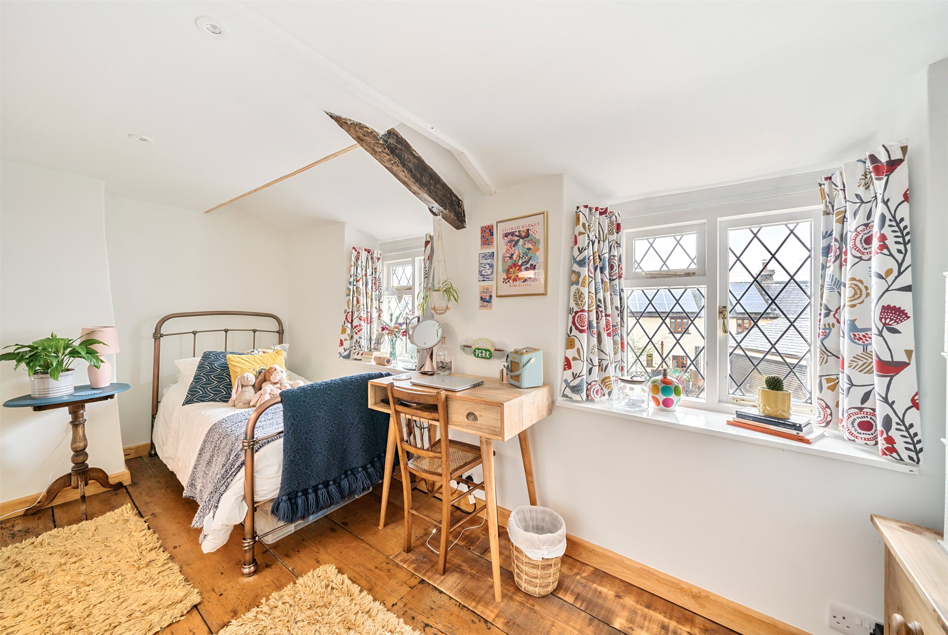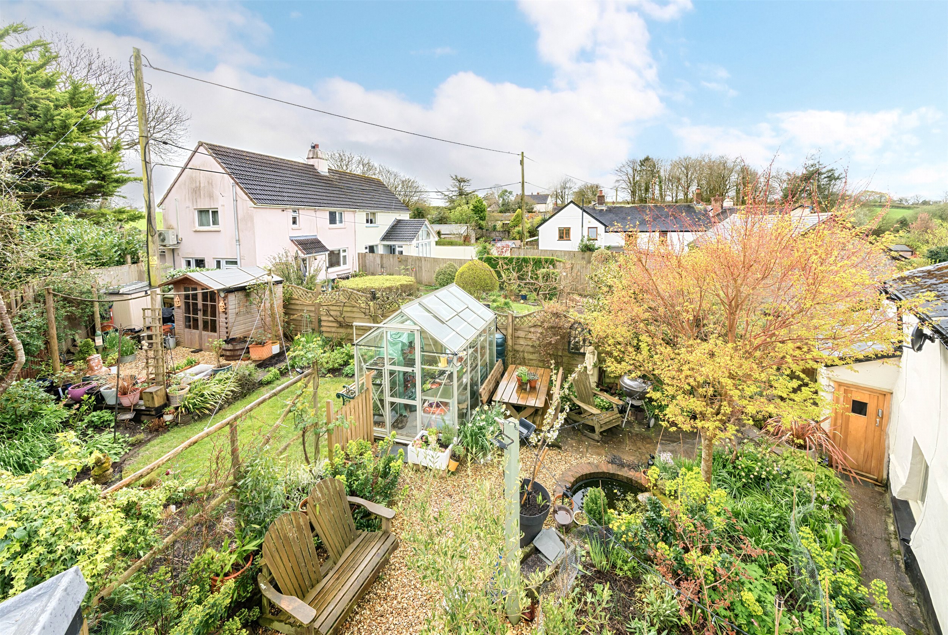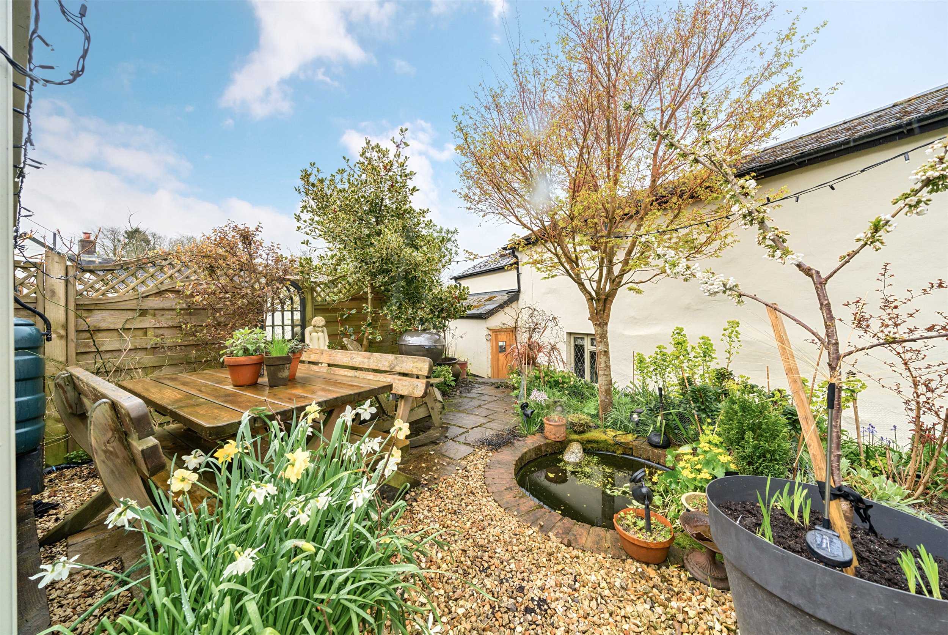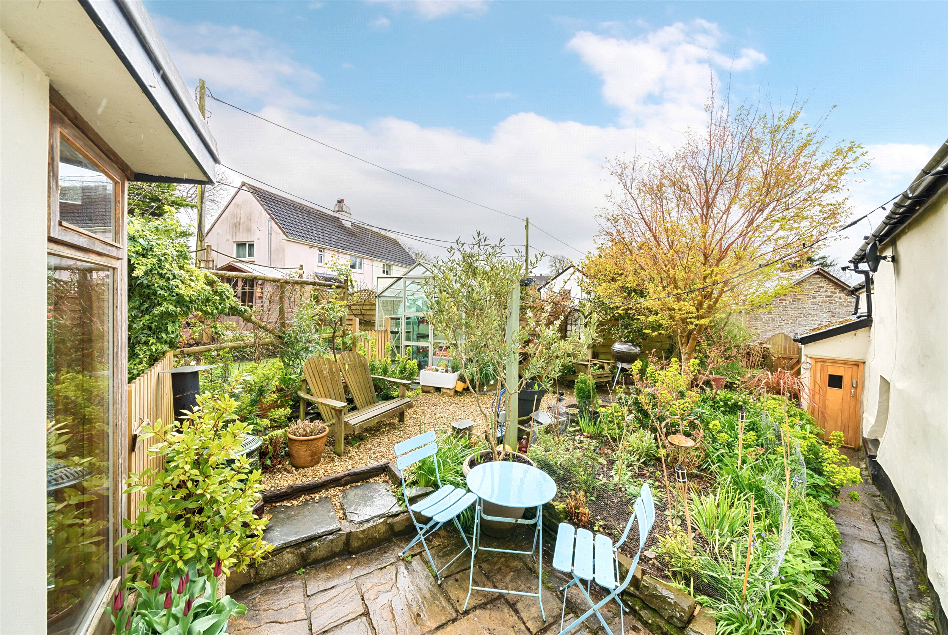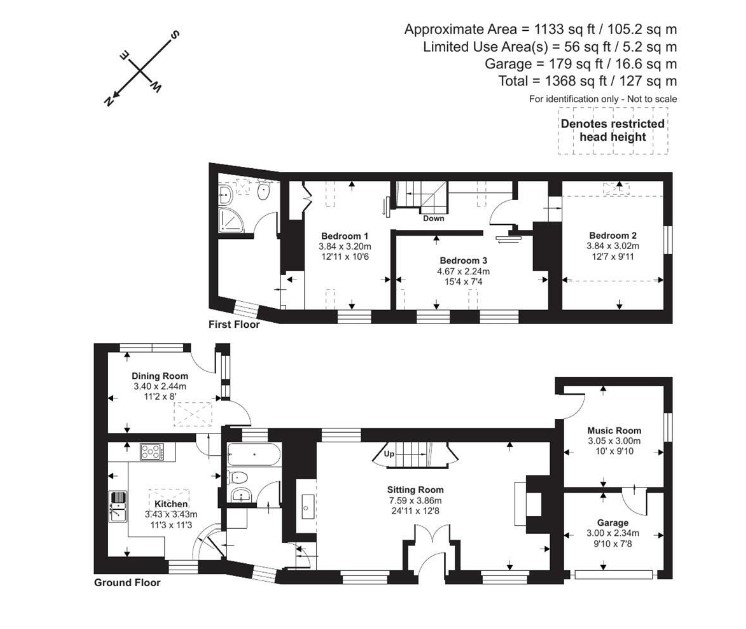Summary
Court Cottage is a charming character cottage located in the picturesque village of Yarnscombe, featuring a blend of rendered and stone exterior under a slate roof. The current owners have tastefully updated the property, preserving its period charm while incorporating modern touches, most notably in the stunning kitchen/diner that has been extended beautifully. The property also offers a partitioned garage with off-road parking and a beautifully landscaped cottage garden, making it a truly special home that needs to be seen to be fully appreciated.
Upon entering, the front door opens into a welcoming inner porch. French doors lead into a spacious sitting room that exudes character, with exposed beams and modern cottage-style interiors, including engineered oak flooring. The room features two seating areas, each with its own wood burner. A staircase leads to the first floor from this space.
Continuing through the property, there is a utility/inner porch area, a family bathroom, and access to the impressive kitchen/diner. This semi-open-plan room is equipped with modern kitchen units, granite worktops, integrated appliances, and a Cookmaster stove with an electric hob. Steps lead up to a light-filled dining area, which is an oak-framed, glazed sunroom with a wood burner, offering views and direct access to the garden.
A solid wood staircase with exposed stone walls leads to the first-floor landing, which includes a work-from-home space. The first floor comprises three double bedrooms, including a principal bedroom with original wood flooring, a built-in cupboard, a dressing area, and an en suite shower room.
In the garden, there is access to the rear of the garage, which has been converted into a music room, though it could easily be used as a home office. The front section of the garage remains accessible and could be reverted to its original use if desired.
The front of the property offers off-road parking for two vehicles and access to the partitioned garage. The rear garden is a true delight, perfectly complementing the cottage with a variety of established plants, shrubs, and trees. The garden features multiple seating areas, a pond, an 8x6 Rhino greenhouse, and a summerhouse, creating a private and enchanting outdoor space.

