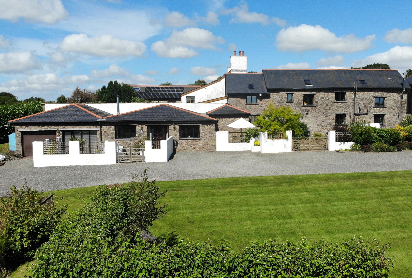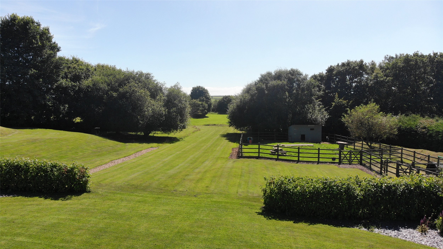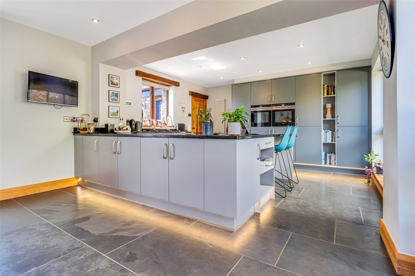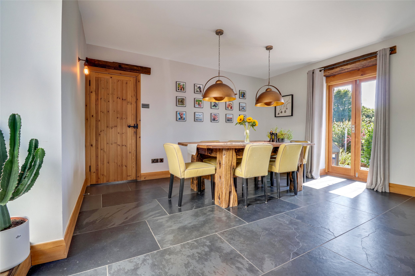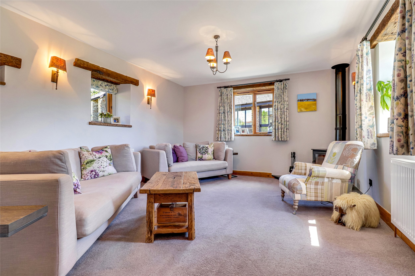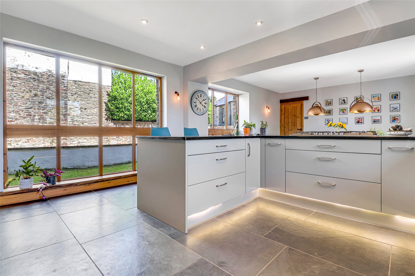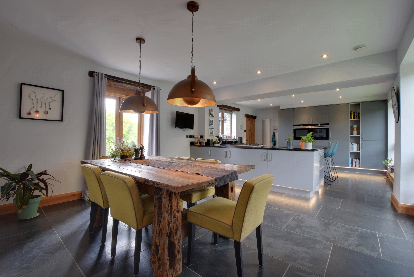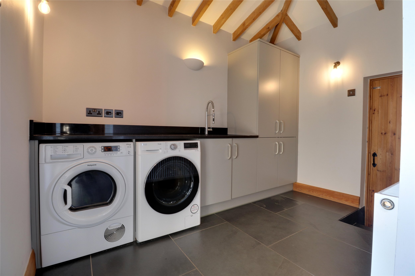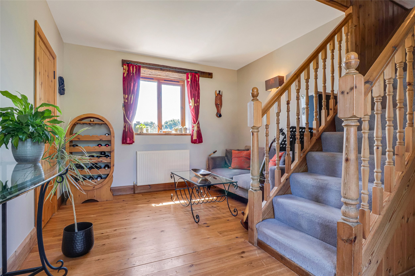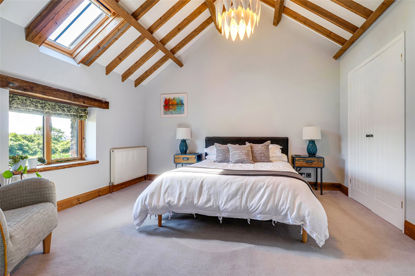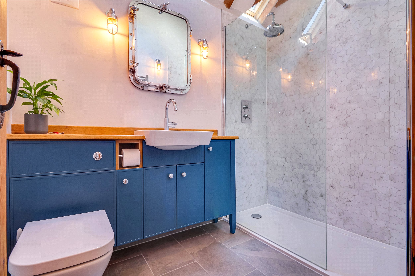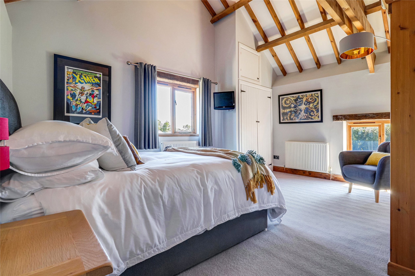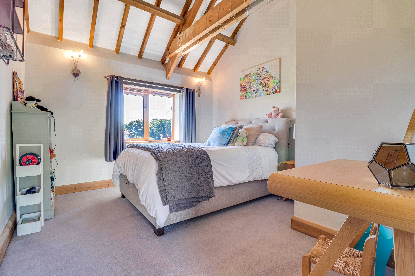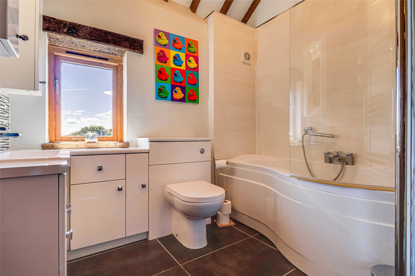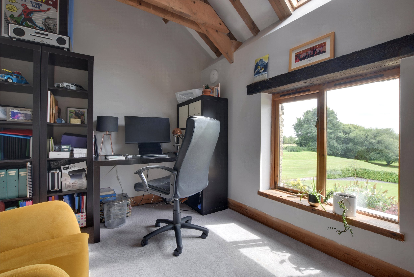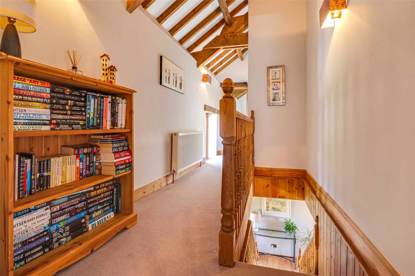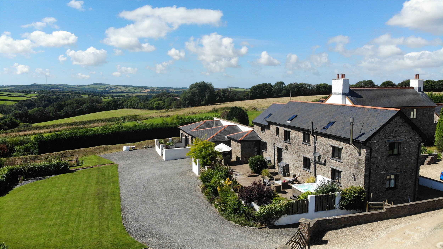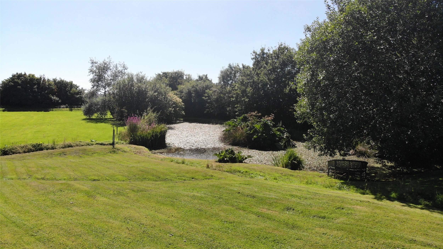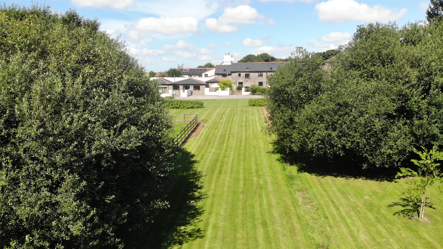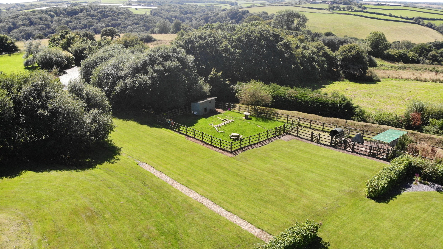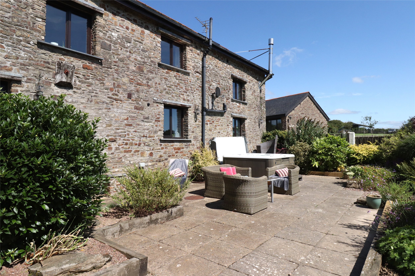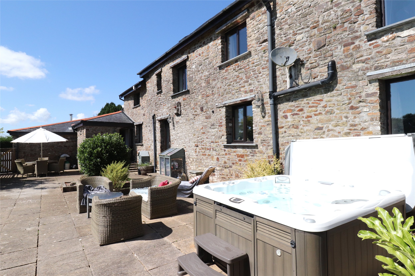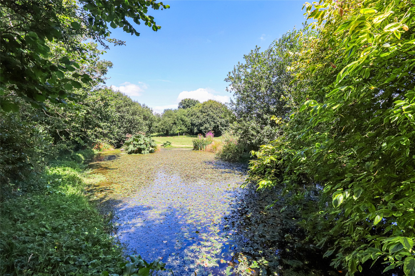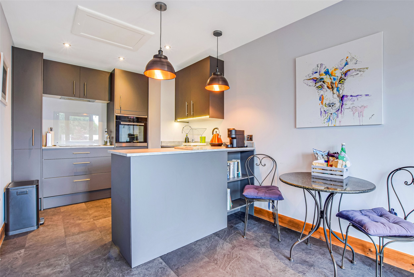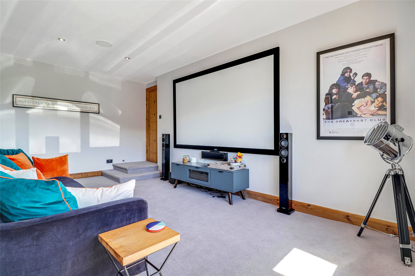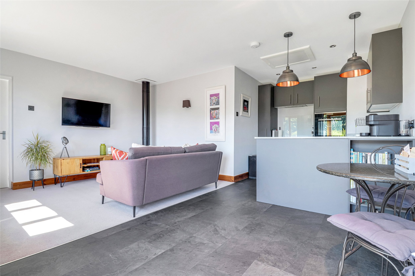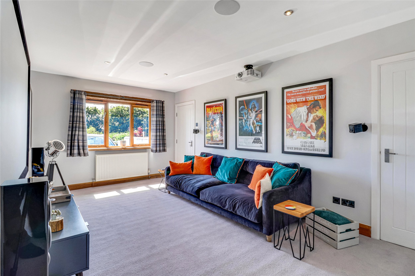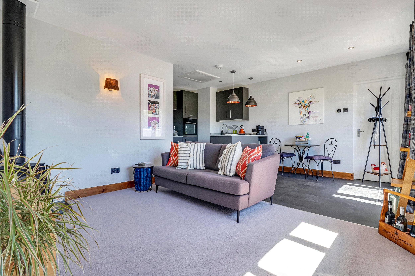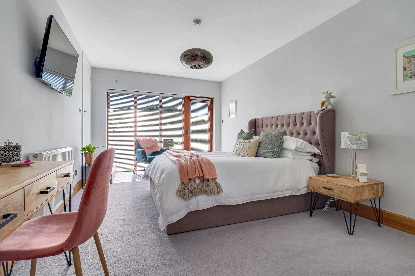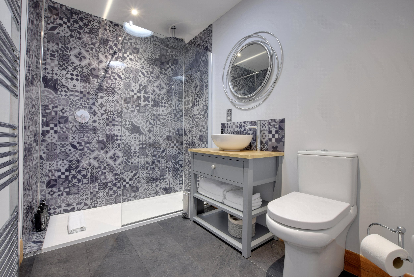Summary
Situated in a tranquil edge-of-village location and being one of four properties centred around a communal courtyard, this is an exceptionally attractive 5-bedroom barn conversion which has been the subject of considerable modernisation and improvement by the current vendor.
Now offering extremely versatile accommodation as a family home with adjoining accommodation suitable for a dependant relative or as the present vendor is doing, letting via on-line platforms, which can provide an excellent income stream. Set within gardens and grounds extending to approximately 4 acres, which include gardens, paddock, orchard and pond. Immediately leading off from the rear of the property is a large fully enclosed patio style garden, ideal for alfresco entertaining. There is a hot tub which is available by separate negotiation. The rear of the property boasts exceptional far-reaching countryside views and enjoys excellent privacy.
Shearing Barn is one of four properties forming Boreat Barton, enjoying an idyllic edge-of-village location just a short drive from the village of High Bickington, which offers excellent amenities. The barn itself has been refurbished throughout and features many characterful elements with the convenience of stylish modern-day living. The rear of the property and the gardens and grounds enjoys a delightful south facing aspect, offering uninterrupted views over the surrounding countryside, and the property provides a good degree of privacy and seclusion.
The stunning accommodation briefly comprises a front Entrance Hall which being generous in size allows this space to be used as an office/study area. There is a useful Cloakroom with 2-piece suite and a charming triple aspect Sitting Room with a feature corner wood burning stove. One of the outstanding rooms is the superb Kitchen/Dining Room which was updated and modernised just a few years ago and now offers quality contemporary units with granite working surfaces. This dream kitchen with integrated appliances offers some stylish touches such as skirting board lighting and large slate tiled floor and lends itself to a fantastic socialising space for family and friends.
Off from the Kitchen is the Rear Utility Room with door to the rear enclosed courtyard. There is space and plumbing for washing machine and tumble dryer and the slate tiled flooring continues into this space. From here we enter into the Cinema Room or second Living Room and this area can either be incorporated into the main house or used in the adjoining Annexe if preferred. The additional accommodation comprises the Open Plan Kitchen/Dining/Living Area with modern well-equipped kitchen with all modern luxuries for any potential holiday guests. A stylish wood burning stove again adds warmth and charm to this space and there is a useful door leading to the rear enclosed private patio area. There is a modern, stylish double Bedroom off, with full length windows and door, again leading to the enclosed outdoor private patio area. Completing the ground floor space is a lovely eye-catching En Suite Shower Room.
The first-floor galleried landing gives access to the impressive master Bedroom with beamed vaulted ceiling making this space even more luxurious. There are built in wardrobes to one wall and a quality En Suite Shower Room. Bedroom 2, offers the same stunning vaulted ceiling, built in wardrobe, lovely views over the surrounding grounds and a further modern En Suite Shower Room. There are 2 further Bedrooms, one another double, and both with vaulted ceilings. The family Bathroom offers a white 3-piece suite. All the Bedrooms enjoy stunning views to the rear over the grounds and countryside beyond.
Outside, the property is approached via a private driveway which leads to a communal entrance courtyard which gives access to a private five-bar gated entrance to Shearing Barn and ample parking and turning space for numerous vehicles. There is an attached Garage. Leading off from the rear of the barn is a secluded paved private enclosed large patio area, ideal for outdoor dining and entertaining, enjoying countryside views. The gardens and grounds are situated to the rear of the property, thus offering complete privacy and seclusion. The gardens are predominantly laid to lawn and extensive, leading down to a large pond with central island. There are various mature trees and shrubs and a small enclosed area at the top. At the bottom of the lawn a gate leads to the adjoining paddock which is also accessible from the communal courtyard via an extensive hard standing with shed/small stable. The gardens and grounds amount to approximately 4 acres bordered by fencing and a Devon bank. There is a small stable/shelter. The paddock is ideal for equestrian use or for various livestock. Overall, the property would suit as a spacious family home, with accommodation for a dependant relative or income stream potential. If further accommodation is required to the main property this is easily incorporated into the main house.

