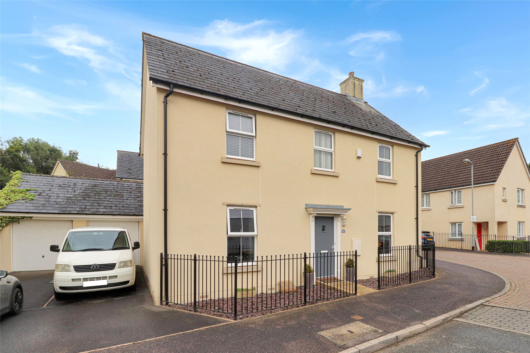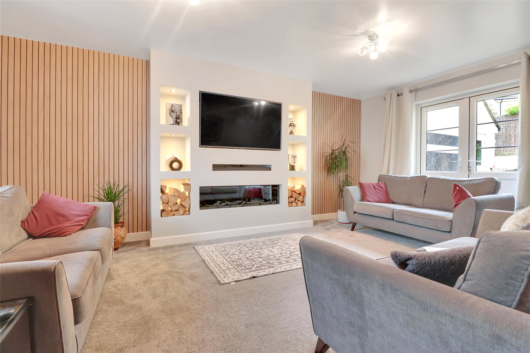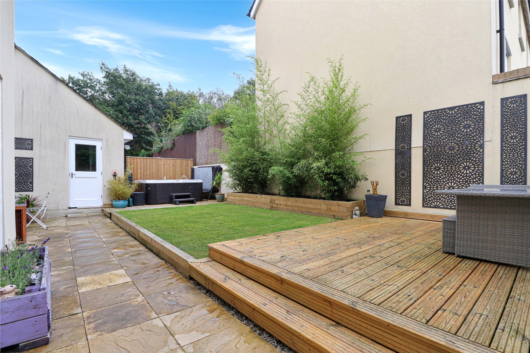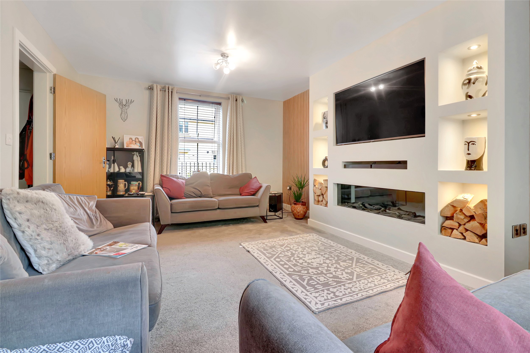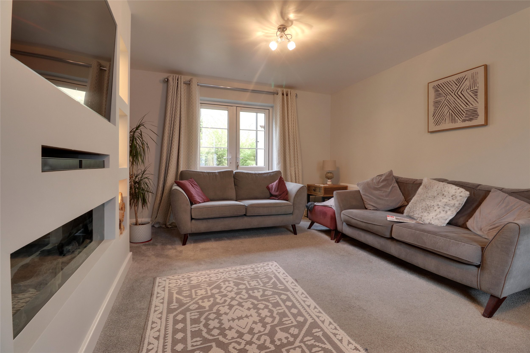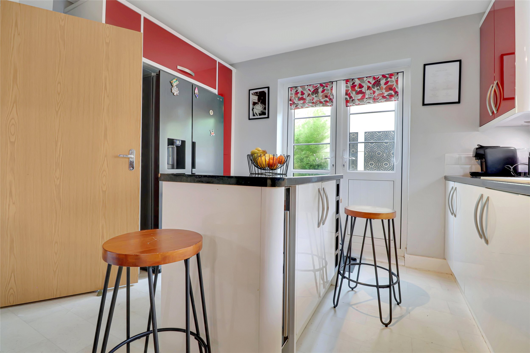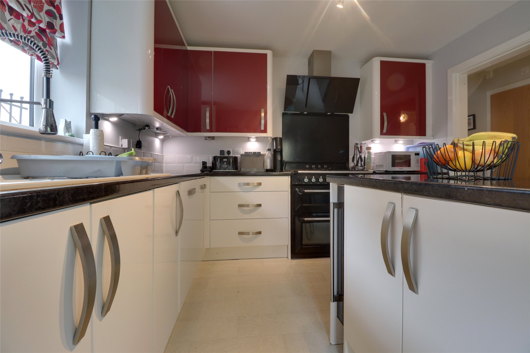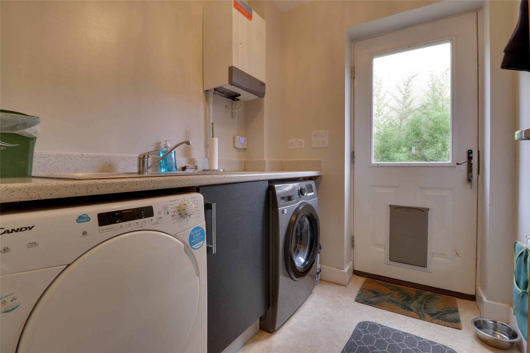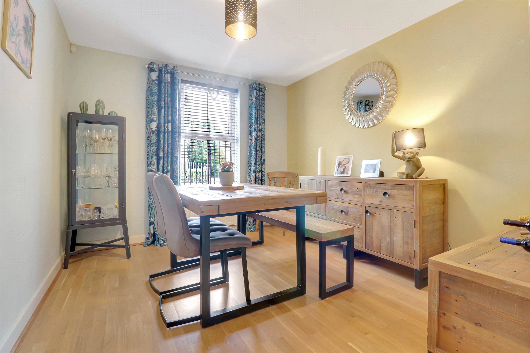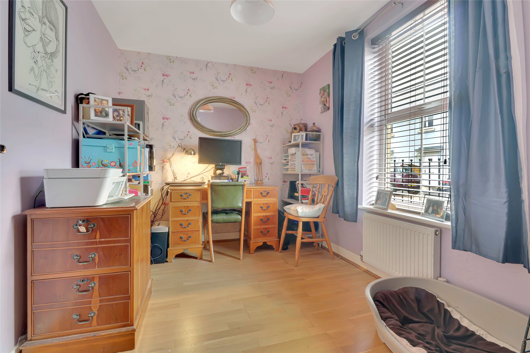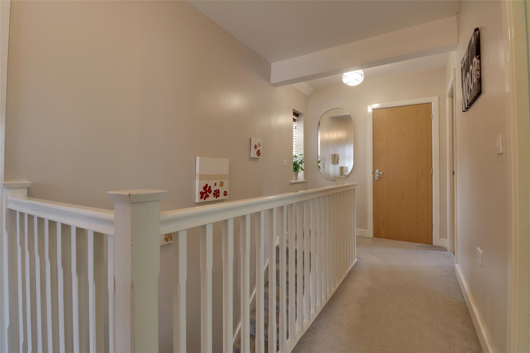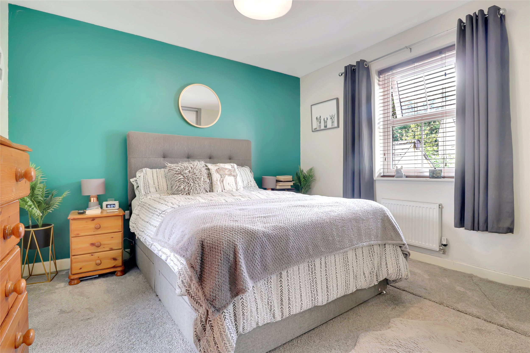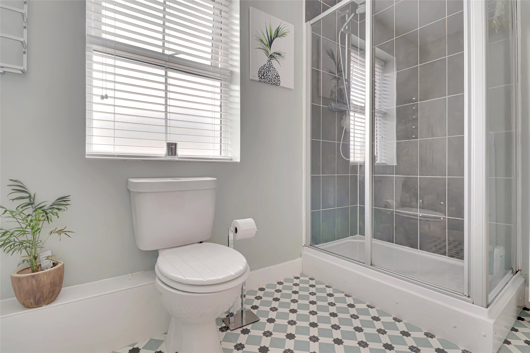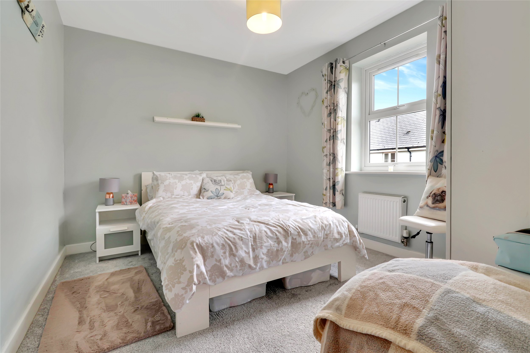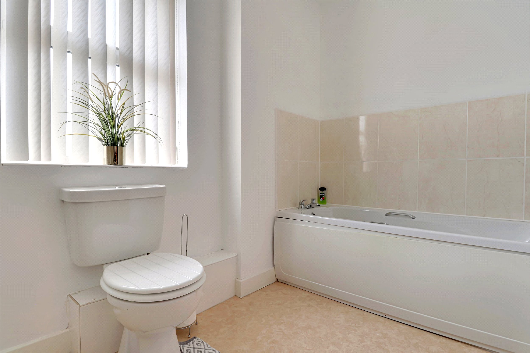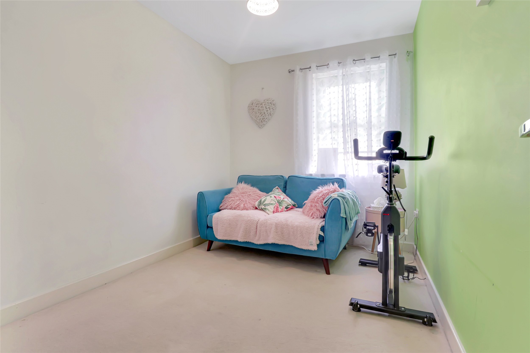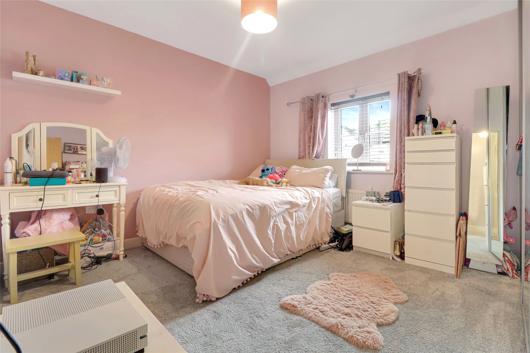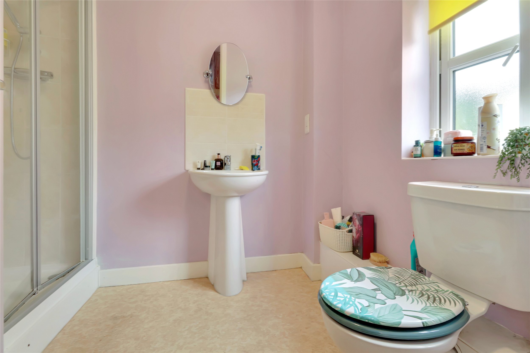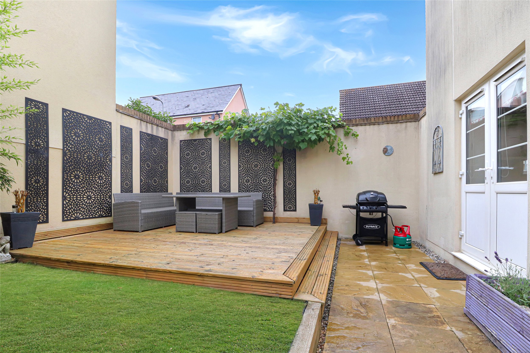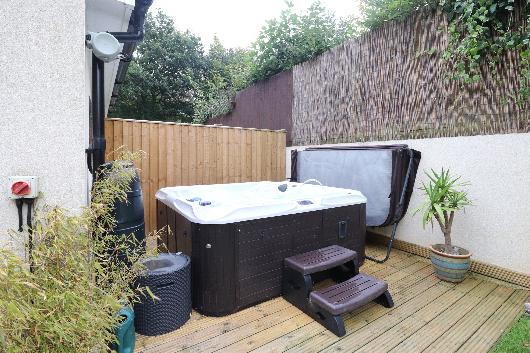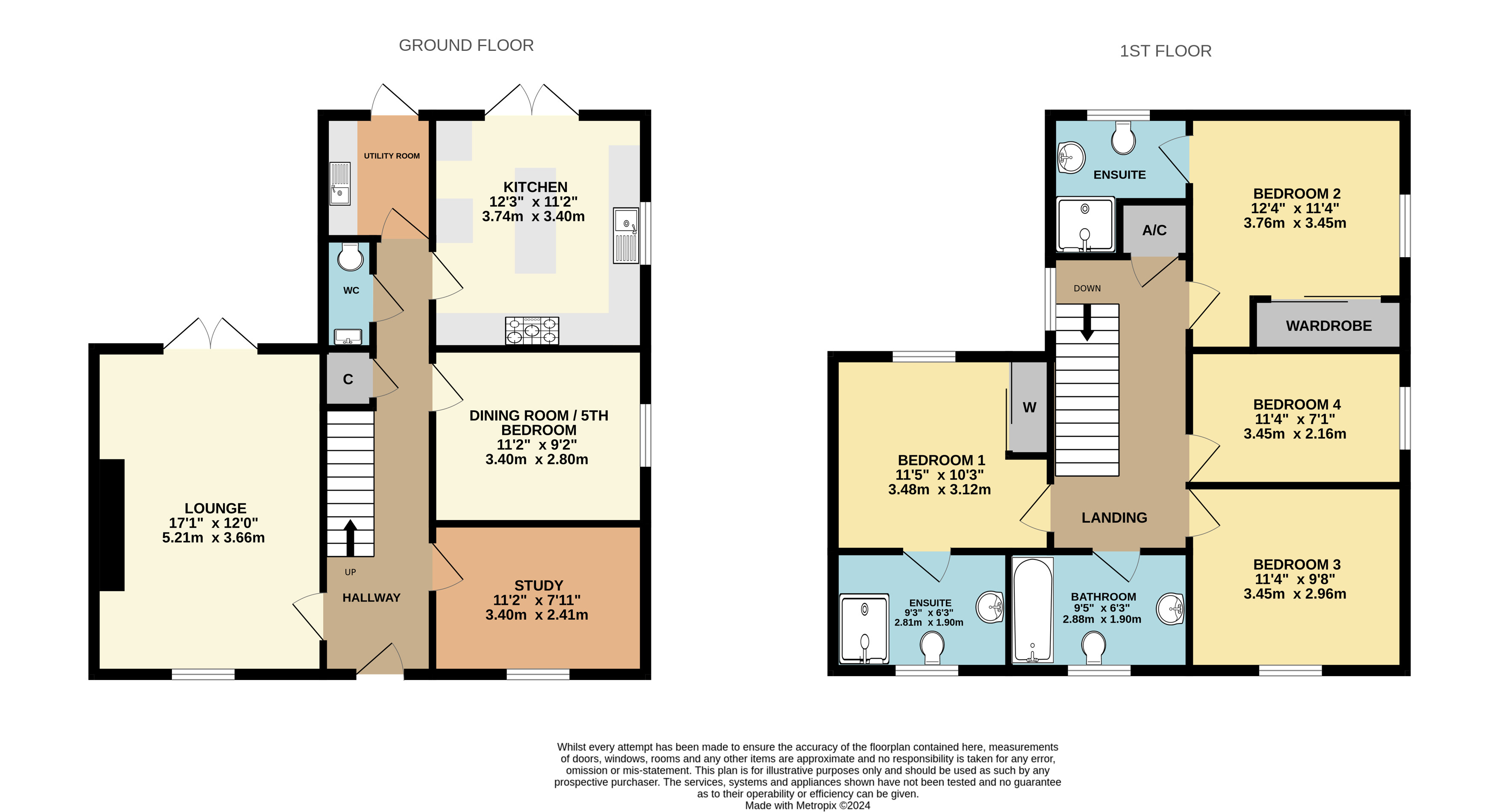Summary
This impressive 4/5 bedroom detached home is situated in the desirable area of Fremington, offering a contemporary and versatile living space ideal for families. As you step inside, the property opens into a spacious and inviting hallway leading to the lounge that serves as the heart of the home. This generous living area features a stylish modern fireplace set within a stunning feature wall, creating a cosy yet sophisticated atmosphere. The lounge also enjoys a dual aspect, allowing natural light to flood in from both sides, with elegant French doors leading directly to the rear garden, seamlessly blending indoor and outdoor living.
Downstairs, the property boasts two additional reception rooms, one of which is currently used as a dining room. However, this room is versatile and could easily be converted into a fifth bedroom if desired, providing flexibility for growing families or guests. The second reception room is a functional and bright study/office, perfect for those working from home.
The modern kitchen is a highlight of the home, designed with both style and functionality in mind. It comes fully equipped with a range of high-quality built-in appliances, including an electric wine cooler for the connoisseur, a dishwasher, a cooker, and a large fridge freezer. An added luxury is the instant hot water tap, making the kitchen not only a practical space but also a sleek, contemporary environment for cooking and entertaining.
Upstairs, the home offers four generously sized double bedrooms, ensuring ample space for family members or guests. Two of the bedrooms benefit from en-suite facilities. The remaining two double bedrooms are serviced by a well-appointed 3-piece suite family bathroom.
Outside, the rear garden is designed for relaxation and entertaining. It features a combination of a patio area and a decked seating space, perfect for outdoor dining or simply unwinding in the warmer months. A particular highlight is the hot tub, which is included with the property, offering a private and luxurious outdoor retreat. The garden also provides access to the garage and a driveway, ensuring parking and storage options for the homeowners.
This property in Fremington offers a perfect blend of modern living, comfort, and versatility, making it an ideal choice for those seeking a spacious and well-appointed family home.

