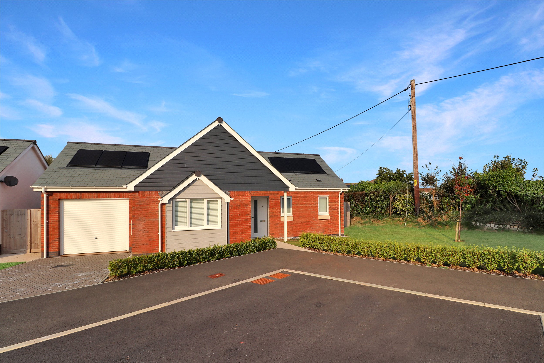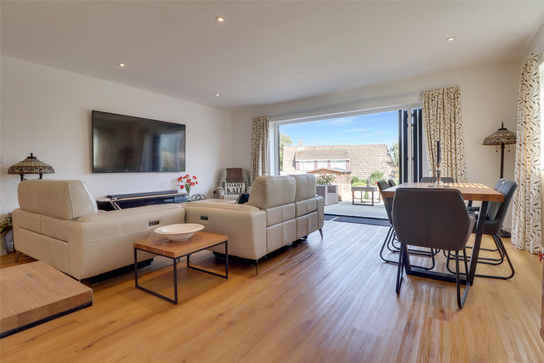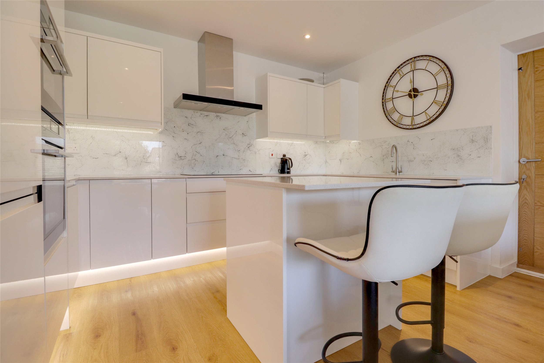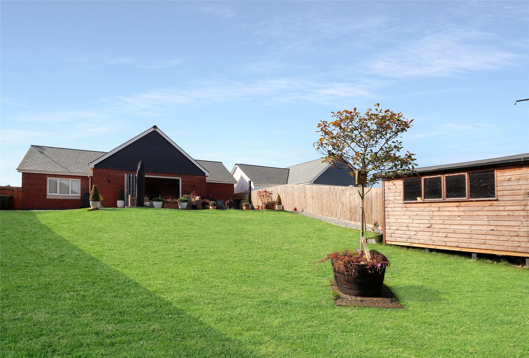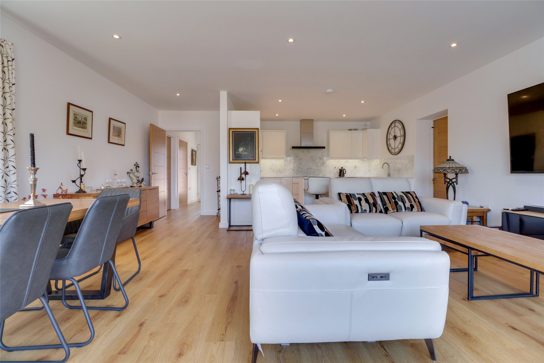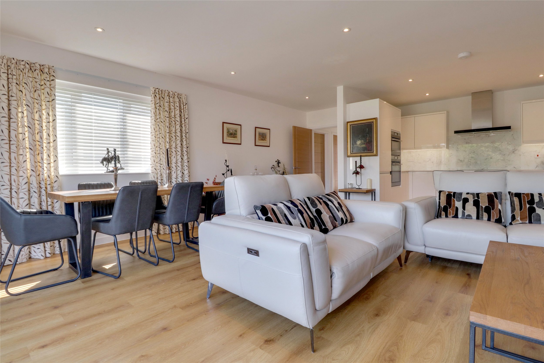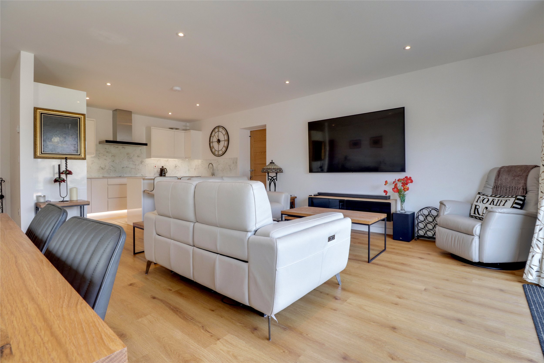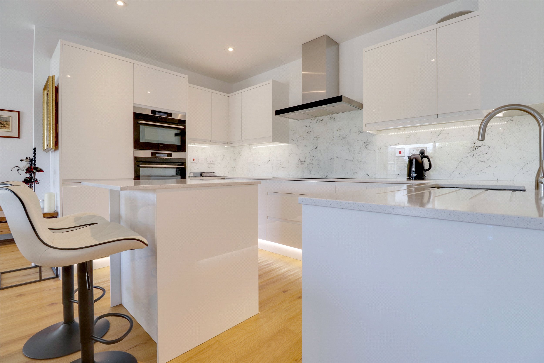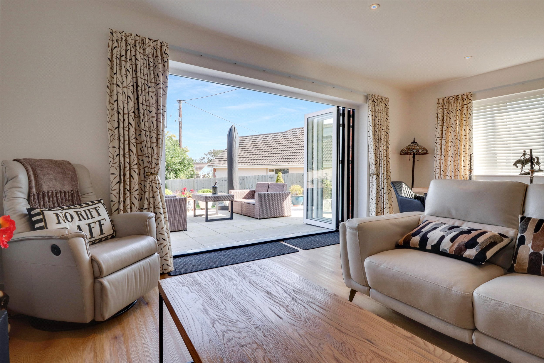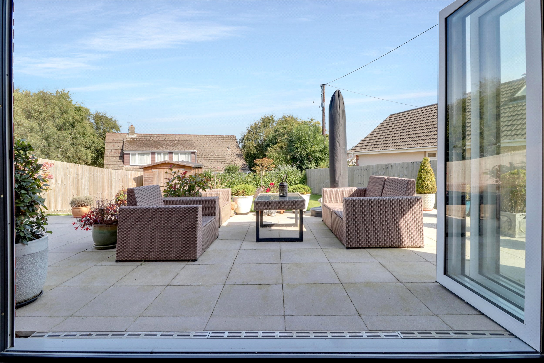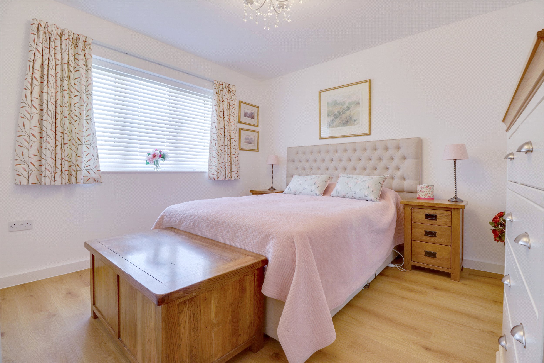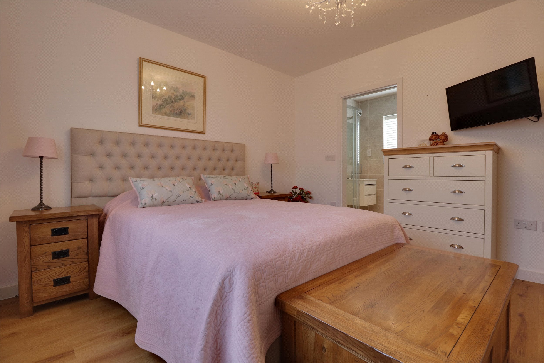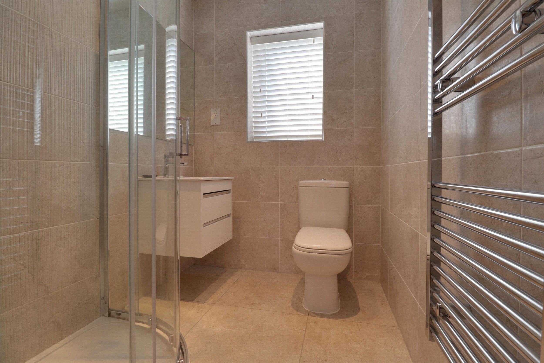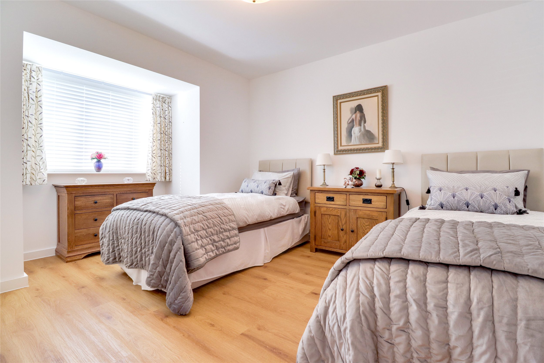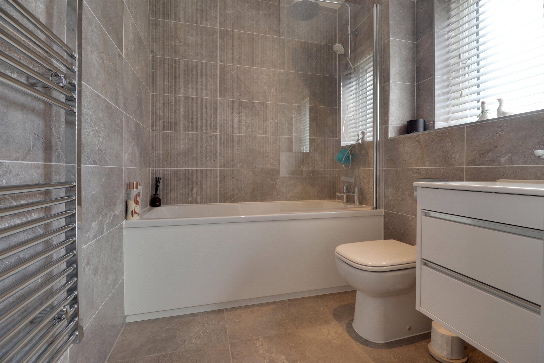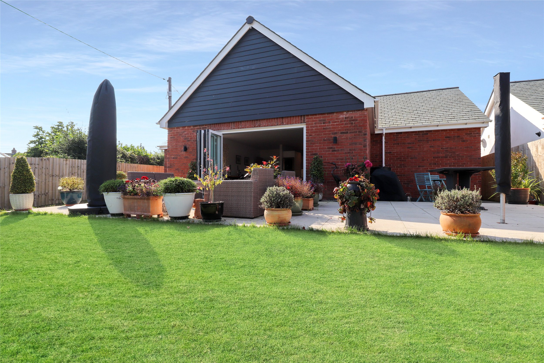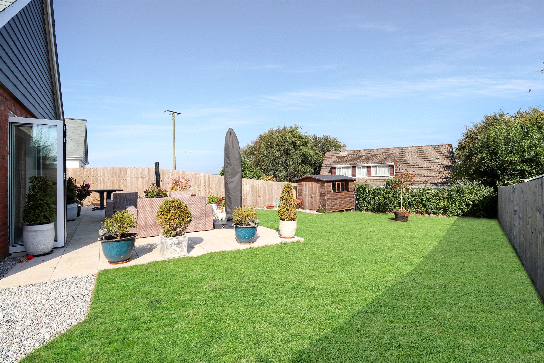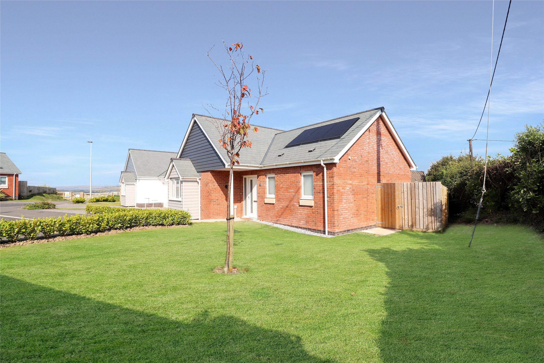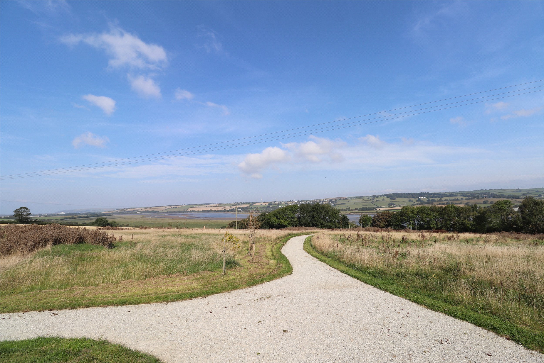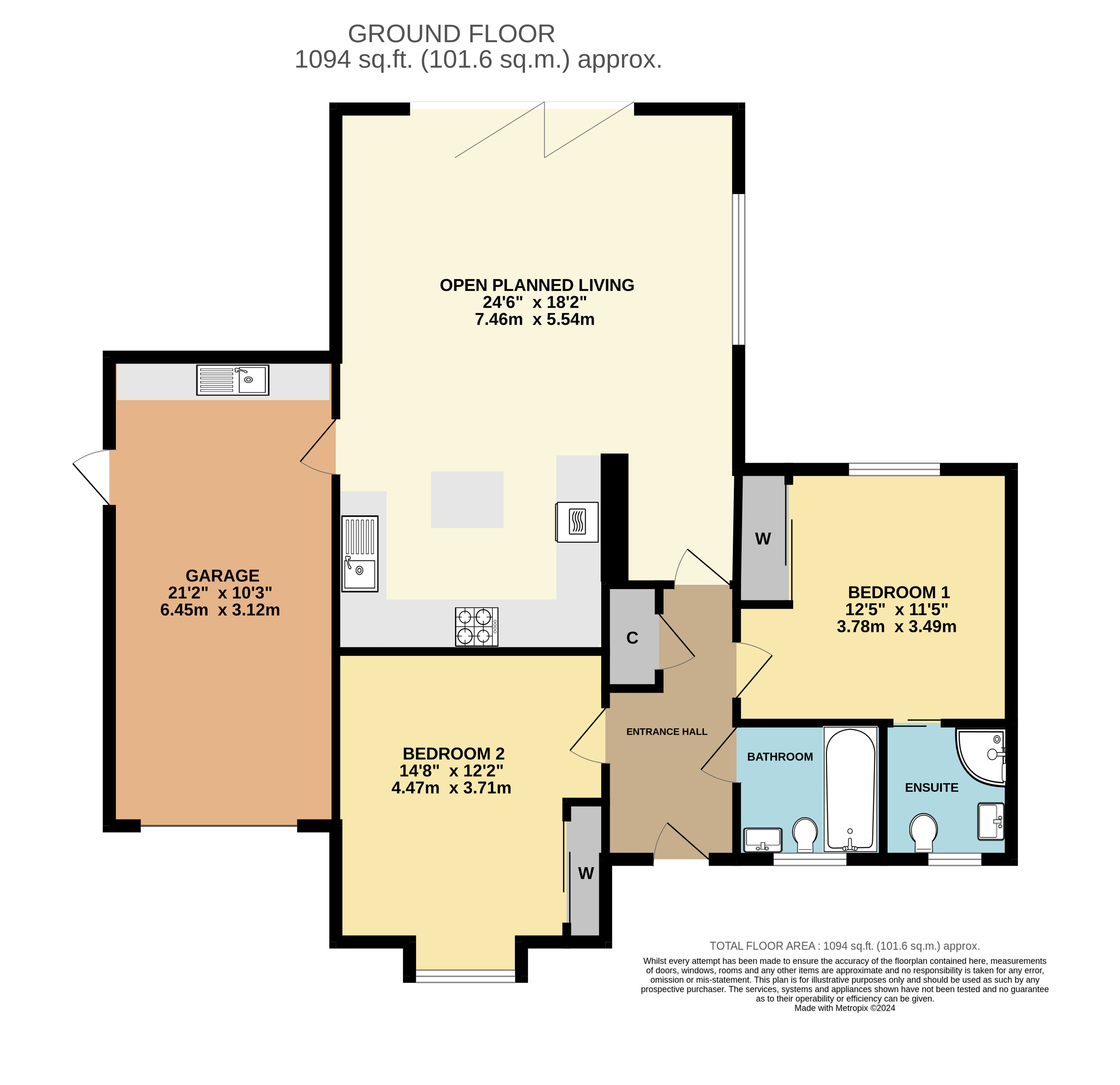Summary
This stunning two-bedroom detached modern bungalow, built by the reputable Chichester Developments, offers an exceptional living experience in a quiet cul-de-sac. Situated on a generously sized plot, this property features a private driveway with parking space and the added benefit of a garage, making it a perfect choice for anyone seeking both style and convenience.
Upon entering the bungalow, you are welcomed by a spacious hallway that provides access to all the principal rooms. The property boasts two well-proportioned double bedrooms, both of which come with built-in wardrobes, offering plenty of storage space. Bedroom one further enhances the living experience with its own en-suite shower room. Additionally, there is a family bathroom, fitted with a bath, WC, and sink, ensuring comfort and convenience for all.
The heart of this home is the expansive open-plan living, dining, and kitchen area, which is designed to accommodate modern living. The kitchen is stylish and well-equipped, featuring a range of built-in appliances and a chic island breakfast bar, perfect for casual dining. The space is ideal for entertaining, with plenty of room for furniture, allowing you to create the perfect environment for relaxation or social gatherings. Large bi-folding doors open out onto a patio area in the rear garden, seamlessly blending indoor and outdoor living.
The garden itself is mainly laid to lawn, providing an easy-to-maintain outdoor space that is perfect for enjoying warm weather or for children to play. There is also a front garden, adding to the overall charm and appeal of the property.
Situated at the end of the cul-de-sac, this bungalow offers an enviable level of privacy and a peaceful setting, making it an ideal choice for those looking for a tranquil lifestyle in a modern, well-designed home.

