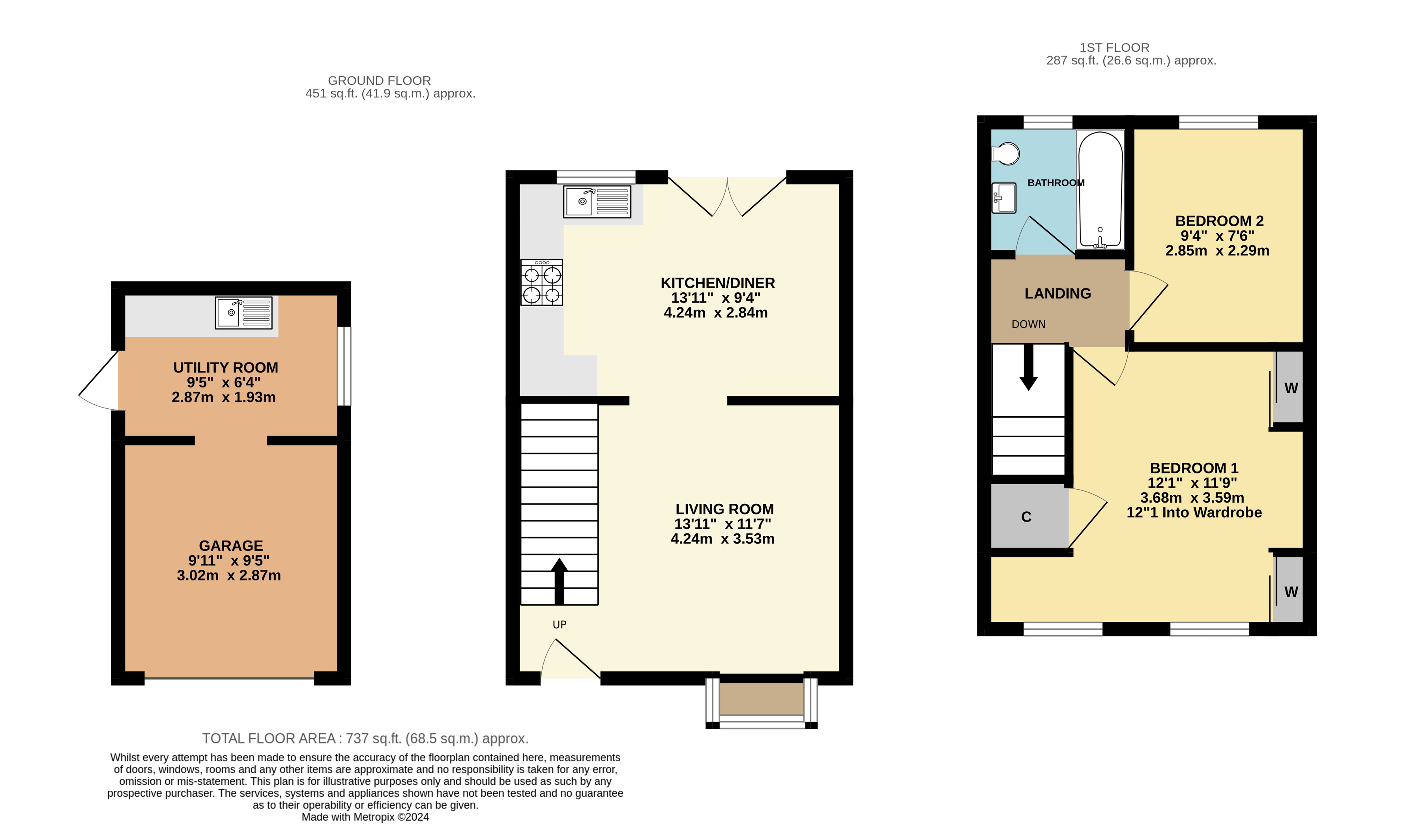Summary
This two-bedroom semi-detached home, located in the sought-after area of Roundswell, offers a perfect blend of comfort, convenience, and modern living. From the outside, the property boasts a spacious driveway capable of accommodating multiple vehicles, ensuring plenty of parking. A garage sits alongside the home, providing additional storage space, and the rear section has been cleverly converted into a practical utility room, complete with plumbing and space for essential appliances.
Upon entering, you are welcomed into a bright and airy living room. A staircase leads from the living room to the first floor, adding to the open and inviting feel of the ground floor. As you move further into the property, you will find a contemporary kitchen/diner fitted with modern built-in appliances and generous counter and storage space. The adjoining dining area has plenty of room for a dining table and chairs. French doors open out from the dining area into the rear garden, seamlessly blending indoor and outdoor living.
Upstairs, the property features two well-proportioned bedrooms. The first bedroom is particularly spacious and benefits from a large built-in storage cupboard, as well as two built-in wardrobes. The second bedroom, a smaller double, offers space and flexibility, whether as a guest room, home office, or children's room.
Outside, the low-maintenance rear garden offers a peaceful and private space, ideal for relaxing or gardening. The garden is designed to require minimal upkeep. Side pedestrian access leads directly to the garage. The utility room at the rear of the garage offers a practical space for laundry and additional appliances, keeping the main kitchen clutter-free.
This delightful home, with its thoughtful layout and modern touches, is ideal for couples, small families, or those looking to downsize while still enjoying the comfort of spacious living. Its excellent location in Roundswell provides easy access to local amenities, schools, and transport links, making it an ideal choice for a wide range of buyers.



