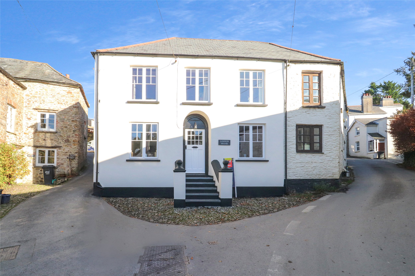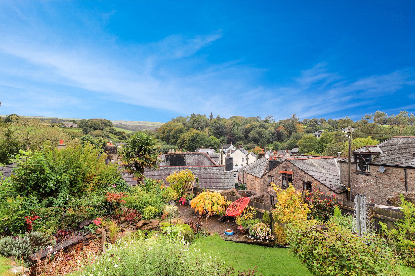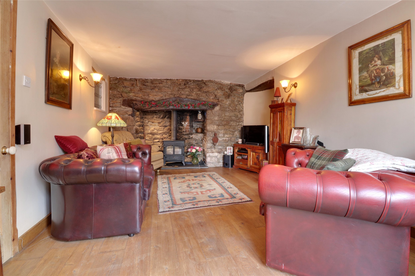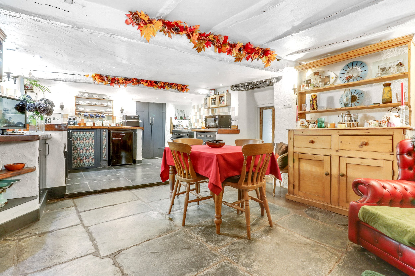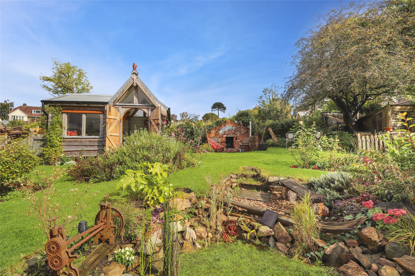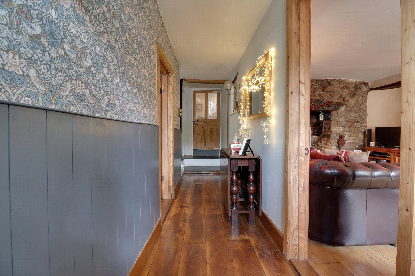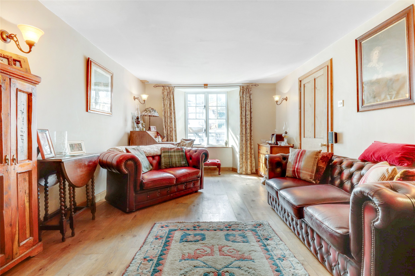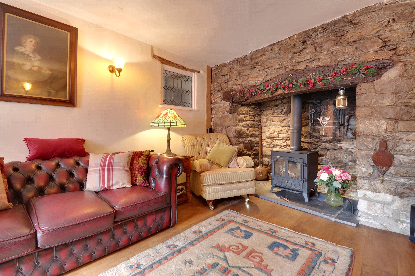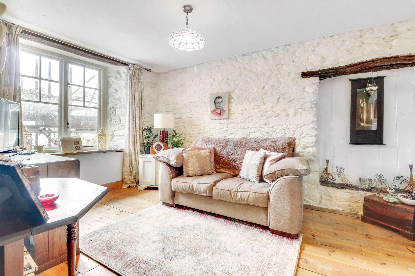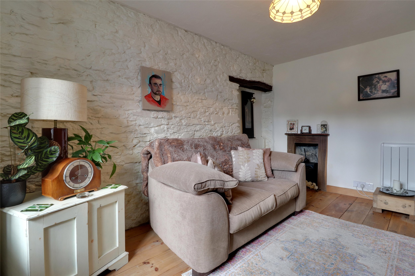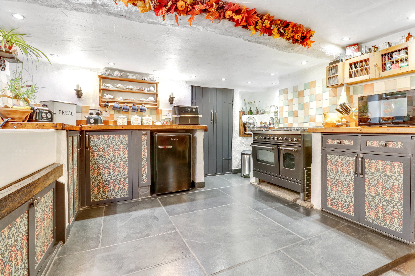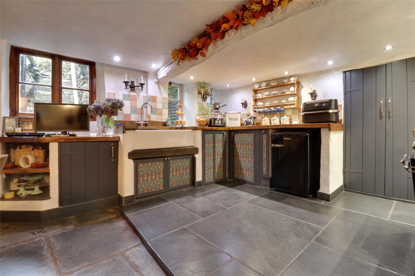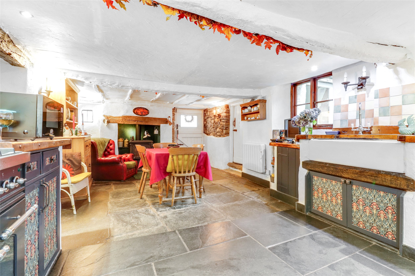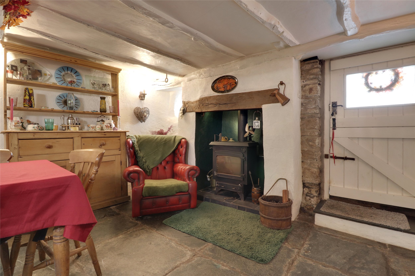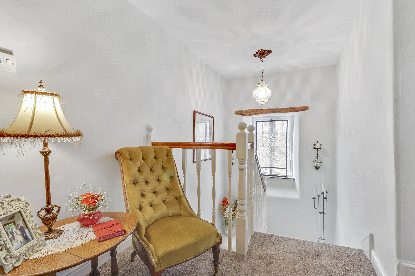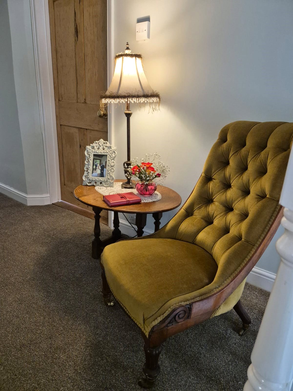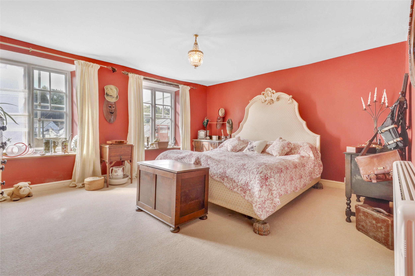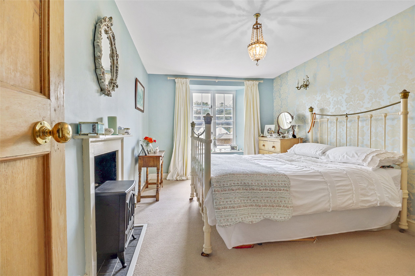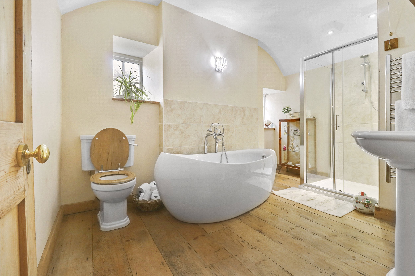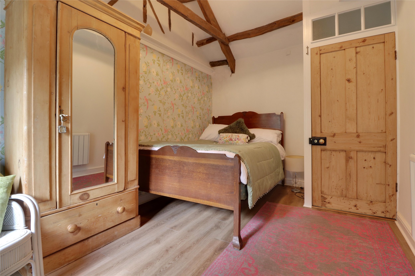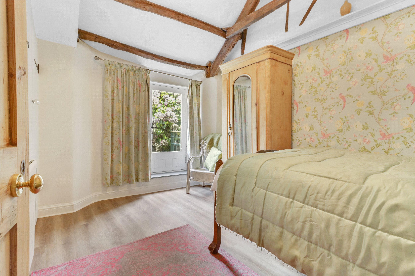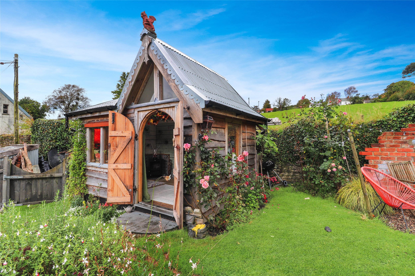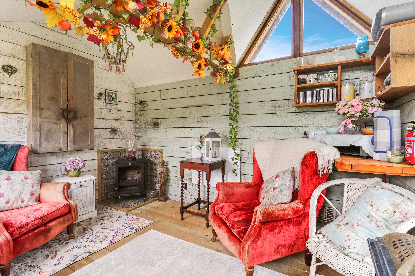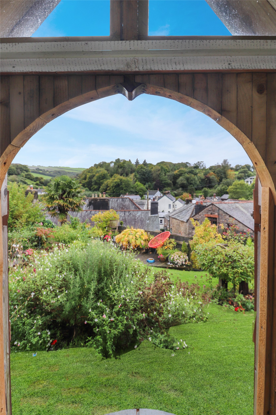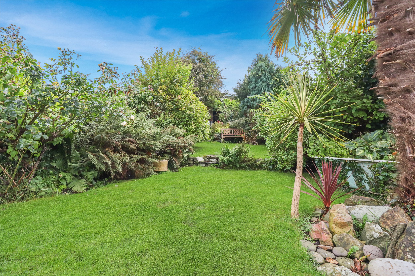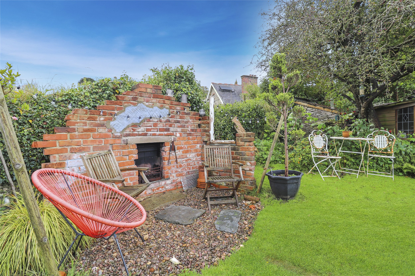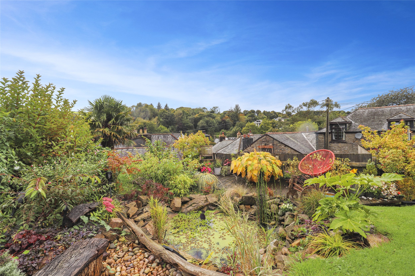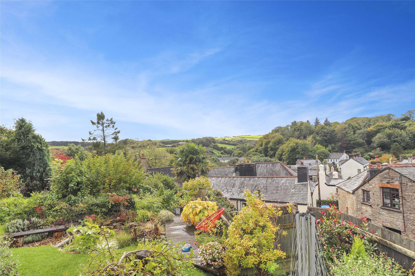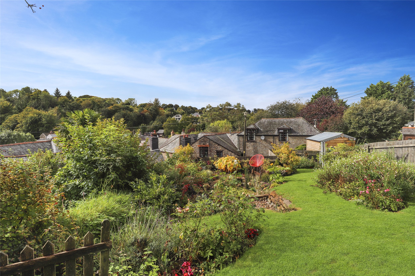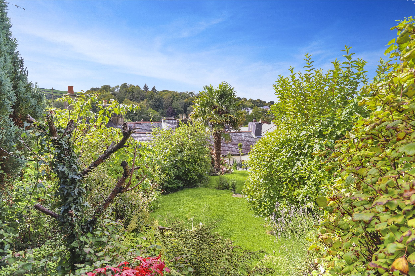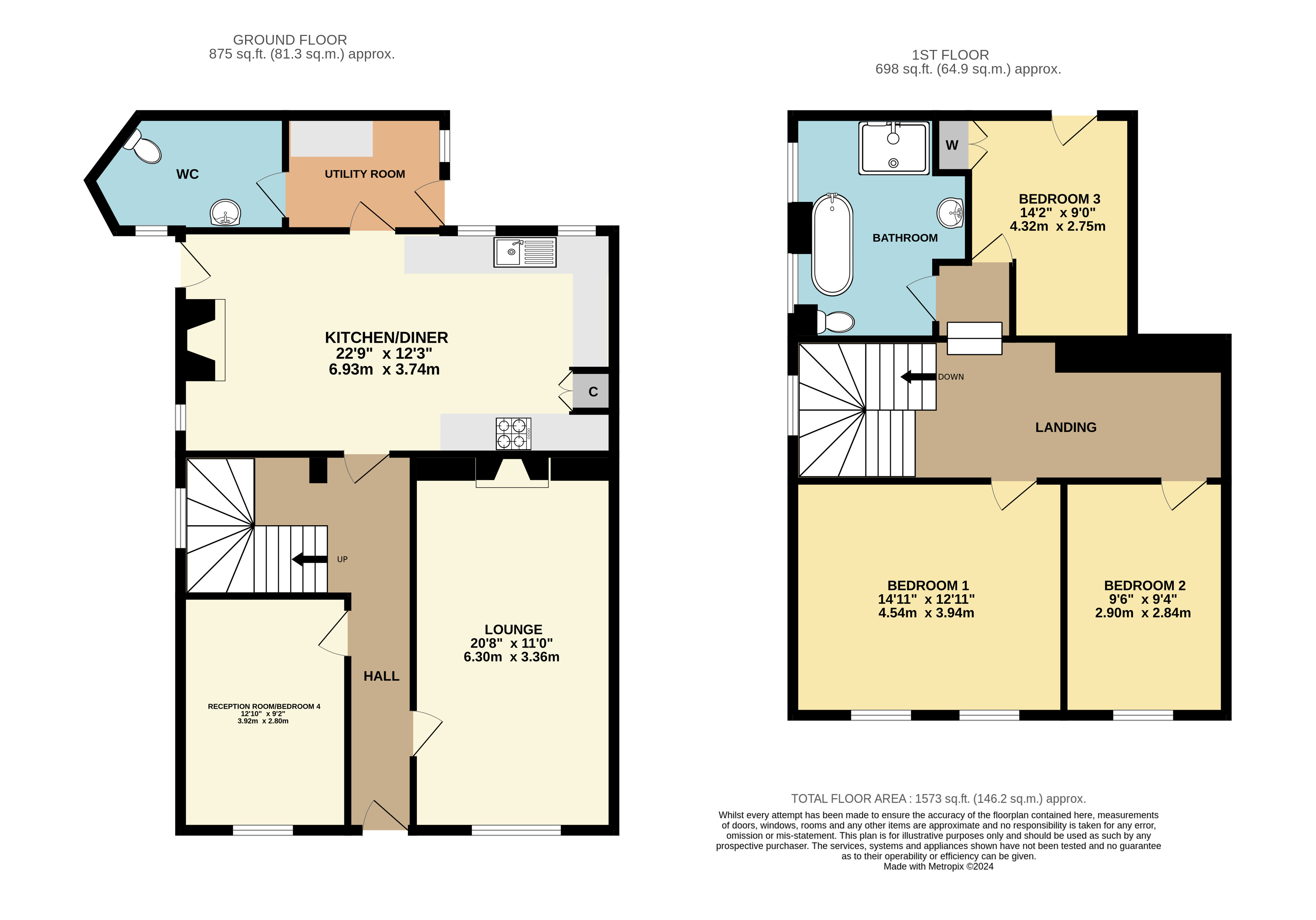Summary
Situated in the heart of Parracombe, this charming 3/4 bedroom end-of-terrace signature home exudes character and history, with parts of the property dating back to the early 1600s.
Upon entering, you are greeted by a welcoming entrance hall that sets the tone for the rest of the home. To the right, the spacious lounge boasts large front-facing windows that flood the room with natural light, complementing the stunning stone-surround fireplace with a wood burner, creating a cosy and inviting atmosphere. Adjacent to the lounge is a versatile room that could serve as a study or a fourth bedroom, offering flexibility to suit your lifestyle needs.
The heart of the home is the generous kitchen/diner, which offers space for dining furniture and features another charming wood-burning fireplace, enhancing the warmth and homeliness of the space. The kitchen is well-equipped with work surfaces and room for under-counter appliances, providing a functional and practical layout. From the kitchen, there is convenient access to the outside as well as to a utility room, which offers extra storage space and is connected to a separate cloakroom, fitted with a WC and sink.
Upstairs, you will find three beautifully proportioned double bedrooms. Bedroom one is particularly impressive, offering an expansive space that feels luxurious and inviting. The family bathroom is tastefully fitted with a freestanding bath, separate shower, WC, and sink, offering a relaxing and elegant space. Bedroom three has the added bonus of elevated access to the rear garden, creating a unique feature that adds to the charm of the home.
Outside, the property boasts a stunning tiered garden, offering breath-taking views over the picturesque village of Parracombe. At the top of the garden, there is a delightful summerhouse, fitted with electricity, providing a perfect tranquil retreat where you can relax and take in the surrounding beauty. The garden itself is a wonderful space for outdoor enjoyment, with its elevated position offering an unparalleled outlook over the scenic landscape of Parracombe, making this home a truly special find.

