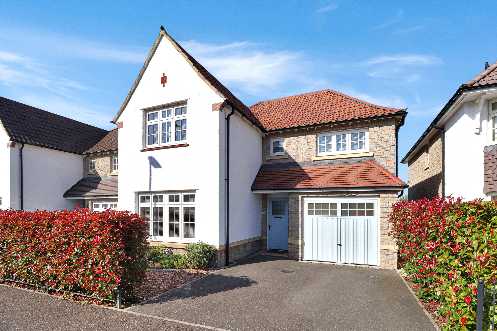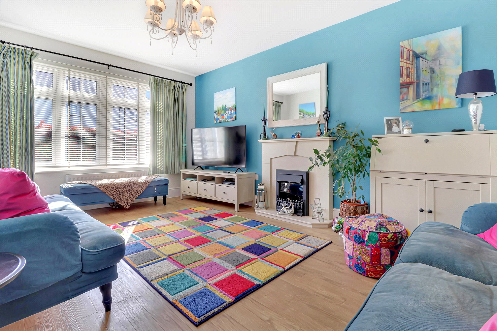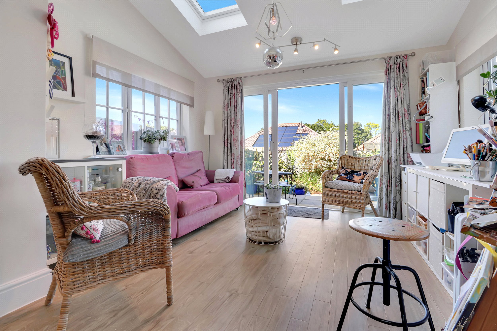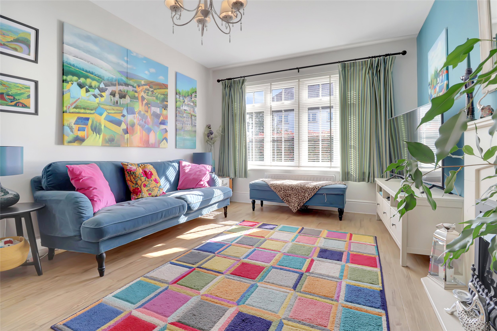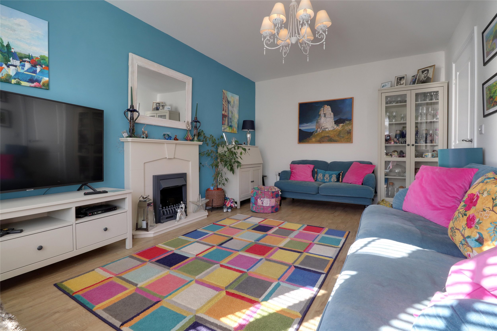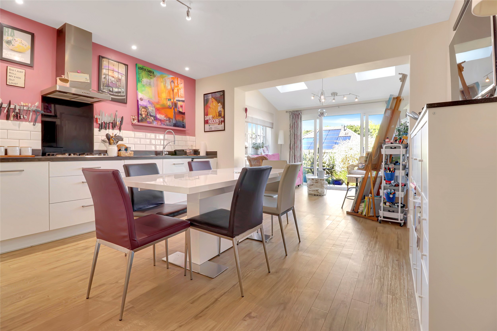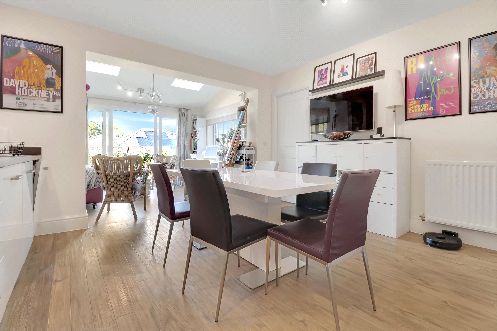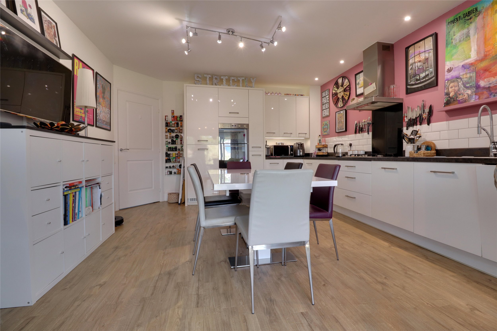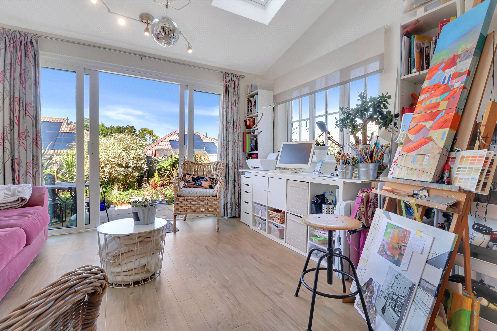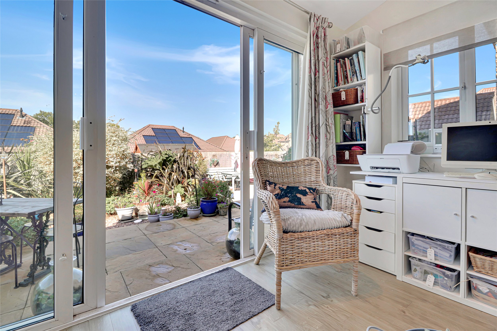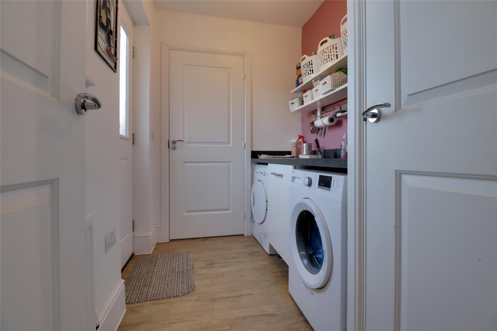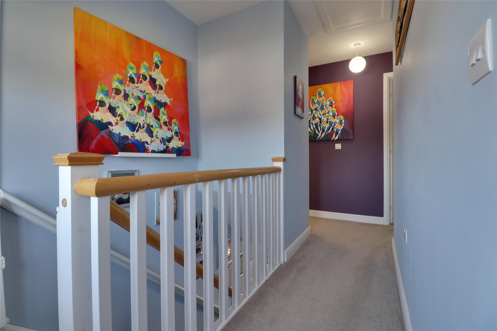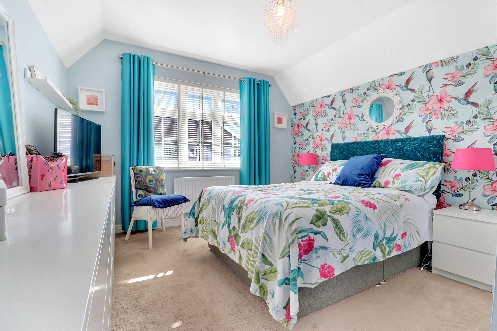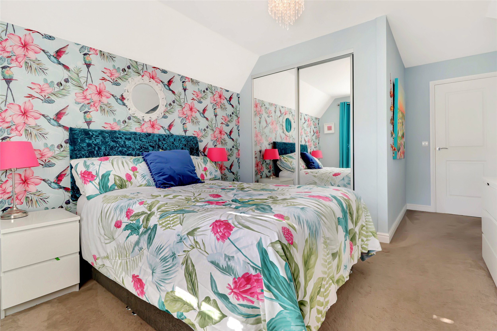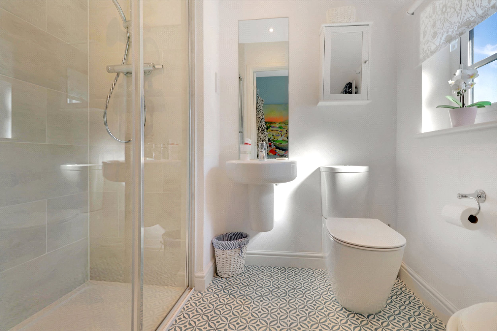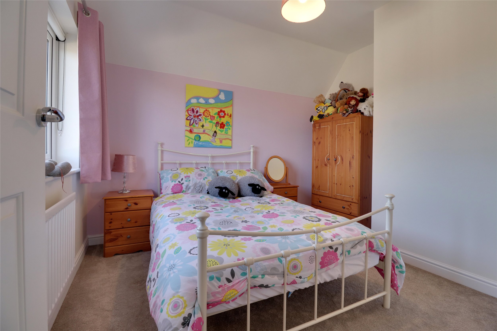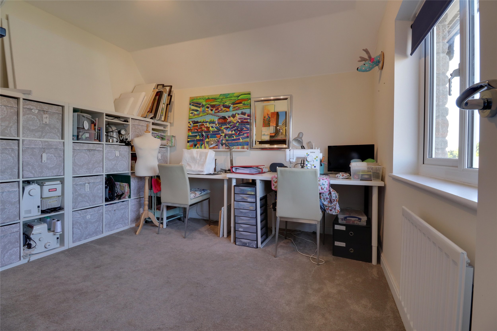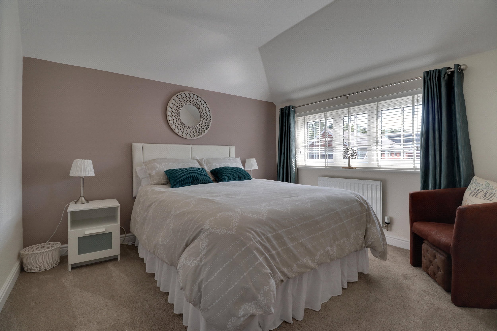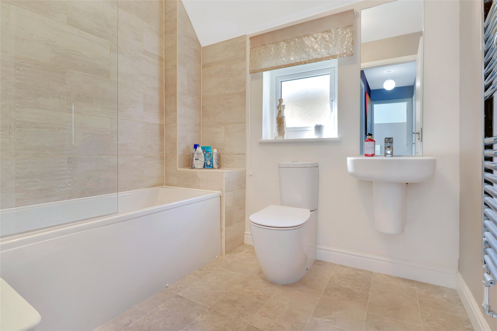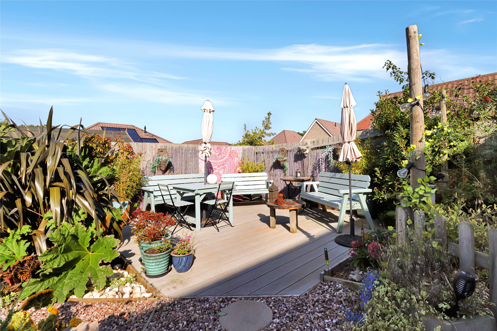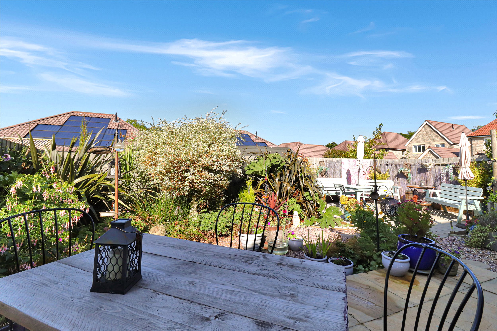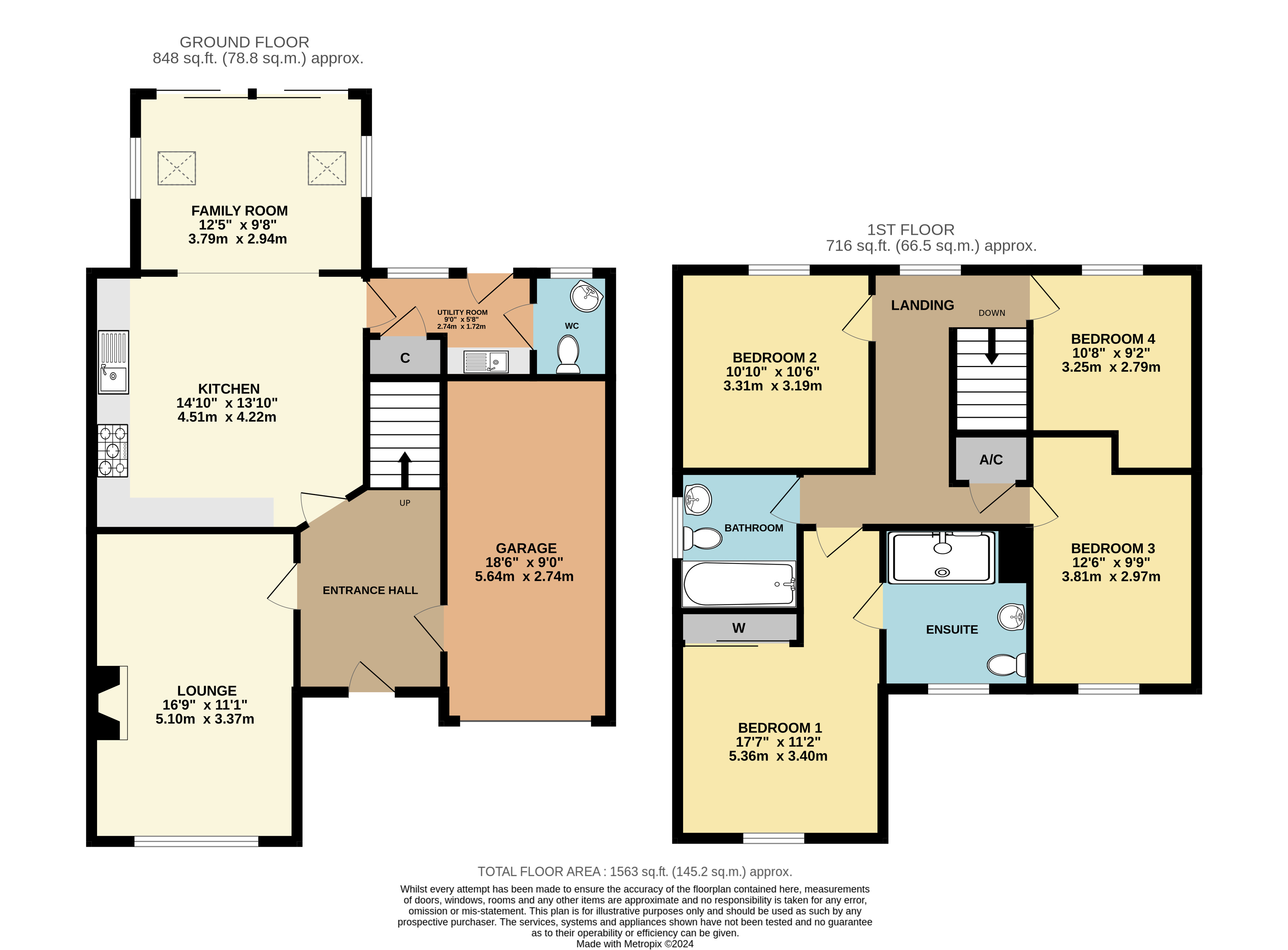Summary
This modern four-double bedroom detached home, built by the renowned developer Redrow, offers a perfect blend of contemporary design and functional living spaces.
The property is situated in a sought-after residential area and features a private driveway that provides parking for two cars, along with the convenience of a single garage. The garage, which can be accessed directly from the hallway, has been upgraded by the current vendor with the installation of an electric door.
Upon entering the home, you are welcomed by a spacious entrance hall, which offers direct access to all the principal rooms on the ground floor. The living room is a bright and inviting space, thanks to its large windows that allow natural light to flood the room.
Adjacent to the hallway is the modern kitchen, fitted with high-quality built-in appliances. The kitchen opens up to a stunning extension at the rear of the property, added by the current vendor. This extended space, currently used as a family room, features dual-aspect windows and elegant double sliding doors that lead out onto the garden, offering a seamless transition between indoor and outdoor living.
Next to the kitchen, you’ll find a well-equipped utility room, which provides additional workspace and storage, complete with a sink and room for appliances. There is also a separate cloakroom.
Upstairs, the property boasts four generously-sized double bedrooms. Bedroom one benefits from a private en-suite shower room. The remaining three bedrooms are equally spacious. Serving these bedrooms is a modern 3-piece suite family bathroom.
Outside, the rear garden has been thoughtfully landscaped to create a serene and visually appealing outdoor space. The garden features a seating area, perfect for al fresco dining or simply enjoying the outdoors. It is surrounded by a variety of flowers and shrubs, adding vibrant color and a sense of tranquility to the space.
This property truly combines modern design, practical living, and additional personal touches from the current vendor, making it an ideal home for families or those looking for ample space.

