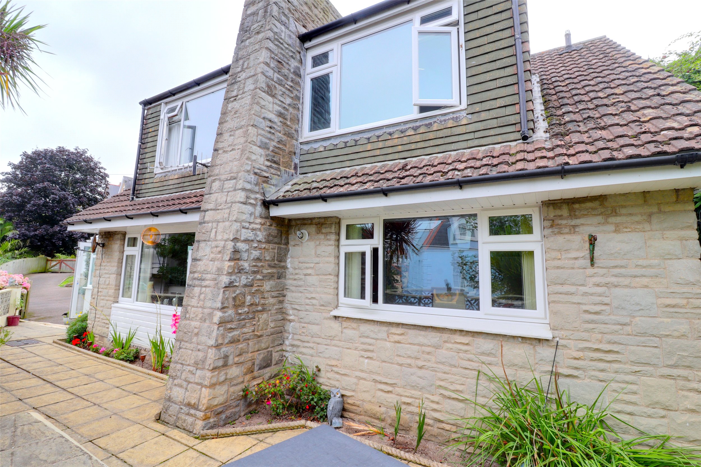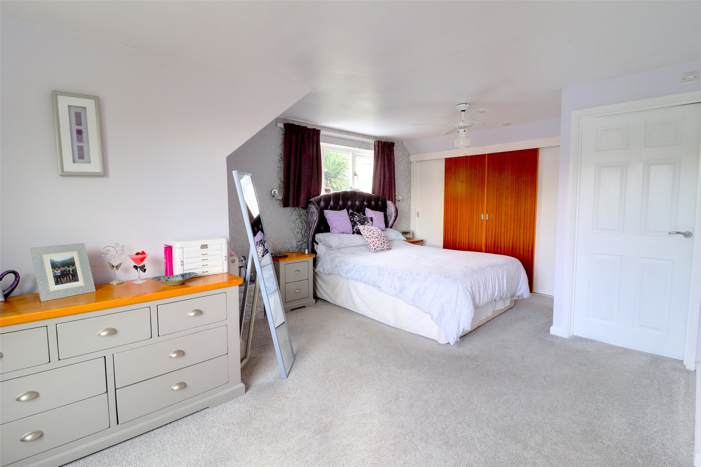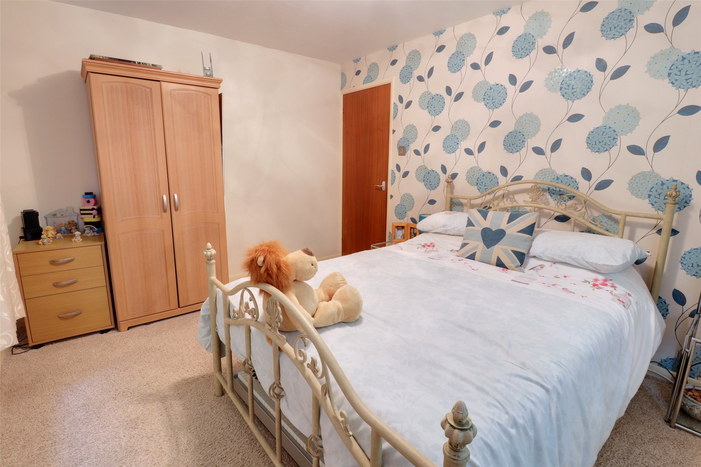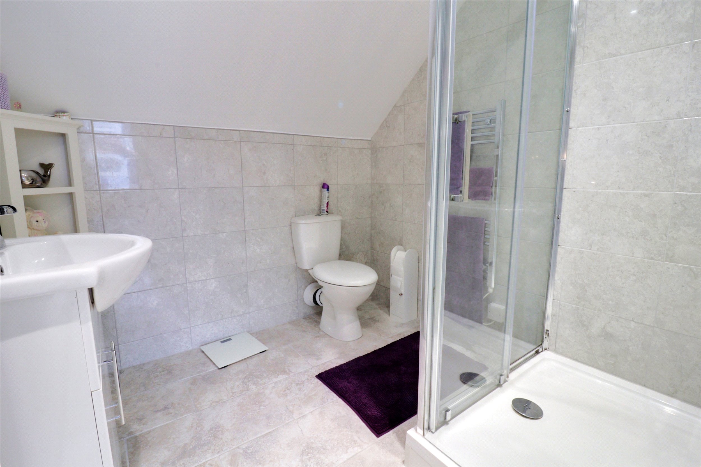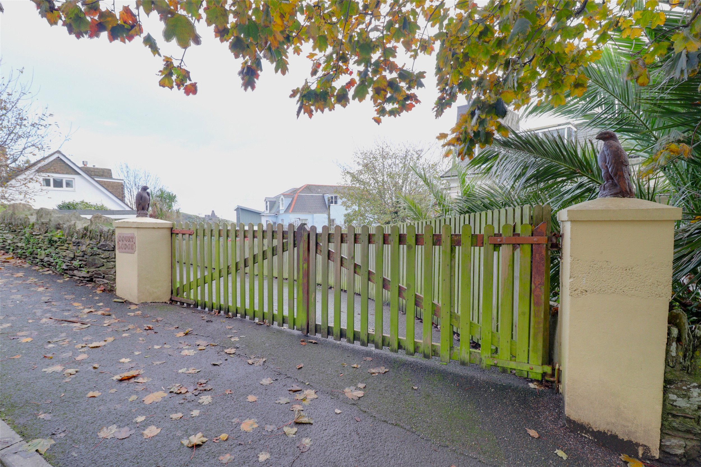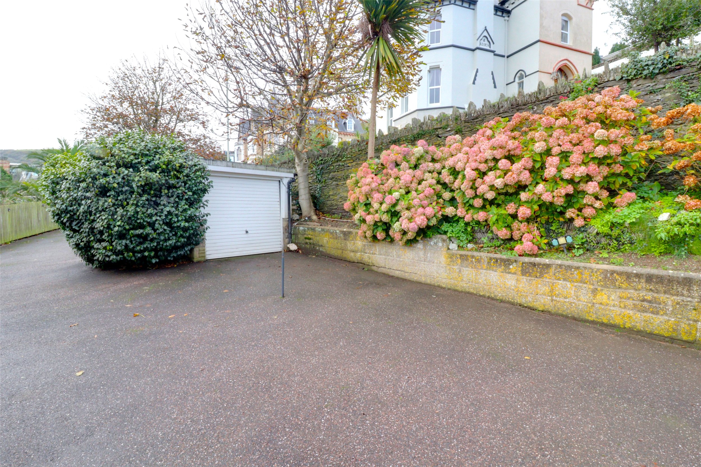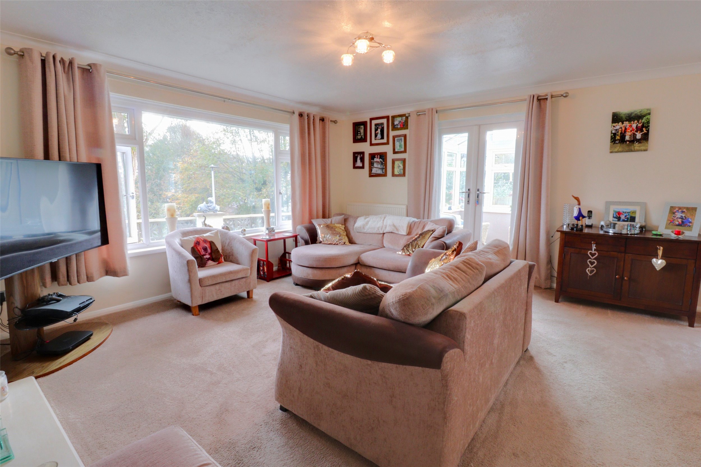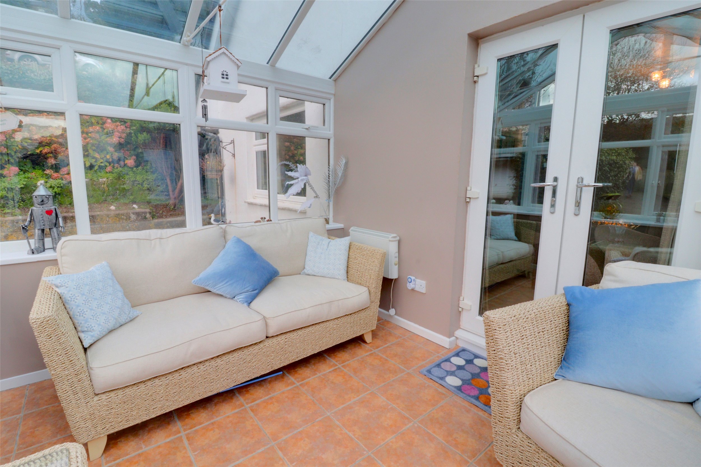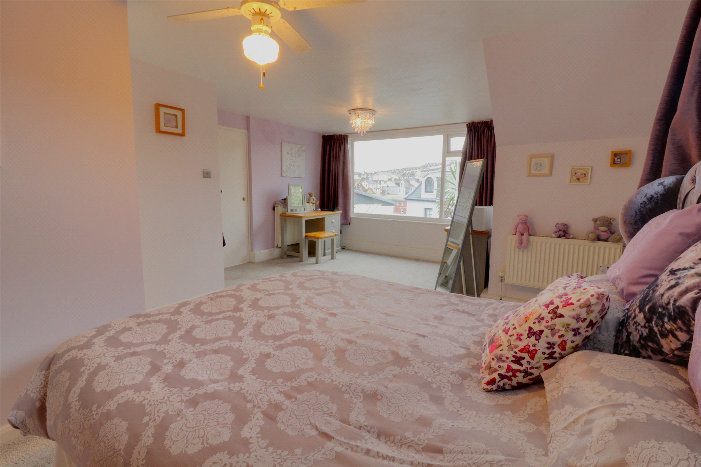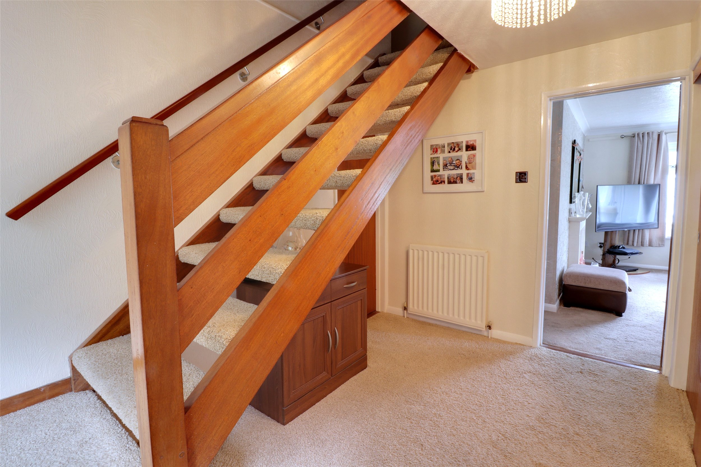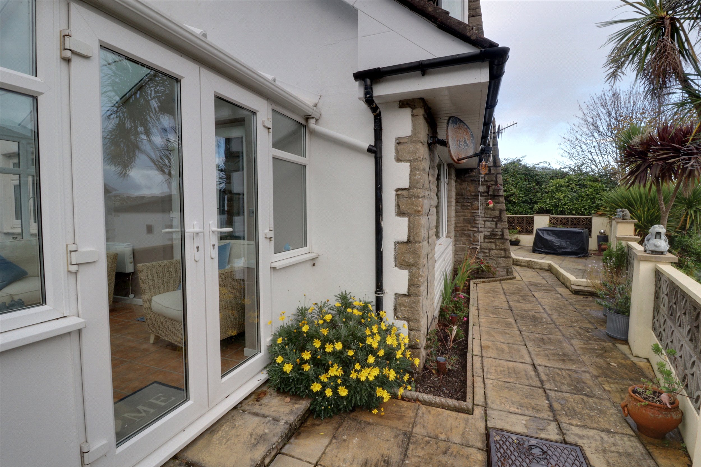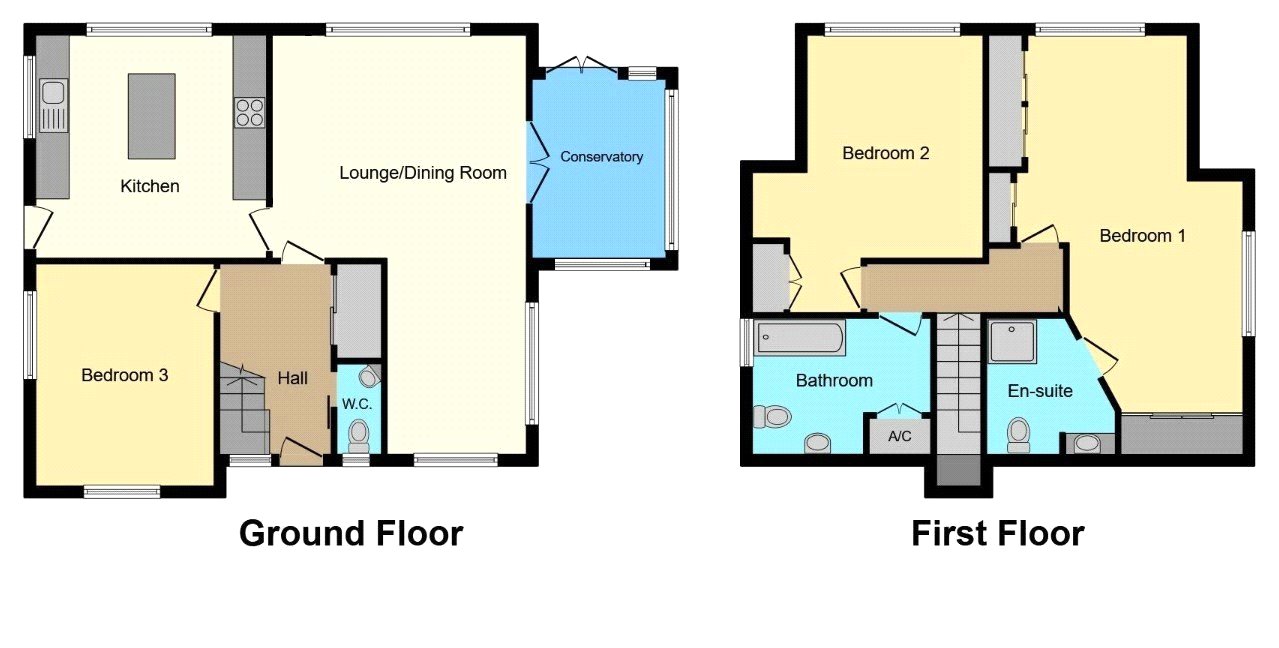Summary
Court Lodge is a spacious and well-presented dormer bungalow, boasting 1,280 sq. ft. of living space and offering three double bedrooms. Ideally situated near Wildersmouth Beach, the South West Coast Path, and various local amenities, this individual home provides both comfort and convenience.
As you approach the property, you'll be greeted by a double timber gate with ornate eagle finials, leading to a large, sweeping driveway that offers ample parking for multiple vehicles. The driveway also provides access to a single garage with an up-and-over door.
Entering the property through the main entrance, you step into a spacious hallway equipped with a built-in cupboard, perfect for storing coats and shoes, and a convenient downstairs W.C. Bedroom three is located here, featuring dual-aspect windows, space for a double bed, and additional furniture.
The generously sized lounge/dining room is filled with natural light, thanks to its numerous windows and doors leading to the conservatory. An ornate fireplace serves as an elegant focal point, while the room's layout is thoughtfully designed to accommodate both entertaining and dining.
The modern conservatory, featuring a blue glass ceiling and an electric heater, ensures year-round usability. When the uPVC French doors are open, it seamlessly extends the main living area.
The kitchen is both functional and social, with a central island doubling as a breakfast bar. It includes a range of wall and base units, an integrated 4-ring gas hob, an electric cooker with an extractor hood, and space for a washing machine and dishwasher. The gas combination boiler is neatly concealed within a wall unit. Two large windows flood the kitchen with natural light.
Upstairs, the master bedroom impresses with its generous size, three built-in wardrobes, and a large window offering views over Ilfracombe town. The en-suite shower room is fully tiled and well-equipped, featuring a low-level W.C. and a wash hand basin set within a vanity unit.
The second double bedroom also enjoys similar views and includes a built-in wardrobe.
The family bathroom is equipped with a panel bath with a tiled splashback, a pedestal wash hand basin, and a low-level W.C. A handy cupboard provides storage for towels and bed linen.
Outside, a low-maintenance platform area to the side of the property is perfect for alfresco dining and entertaining. We highly recommend an internal viewing of this property, which is in excellent condition and ideally located to enjoy all that Ilfracombe has to offer.

