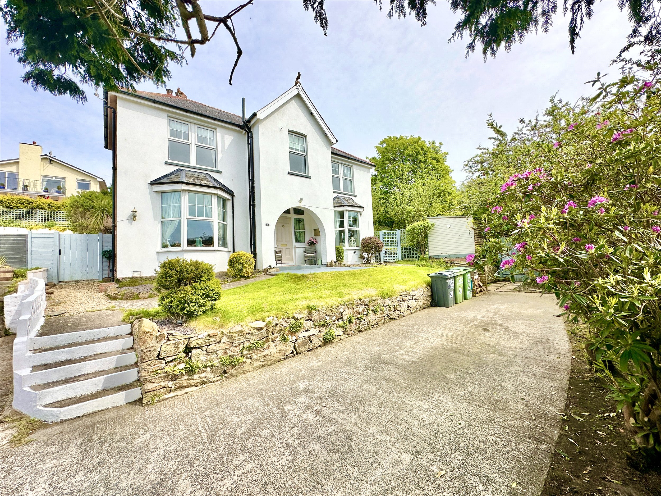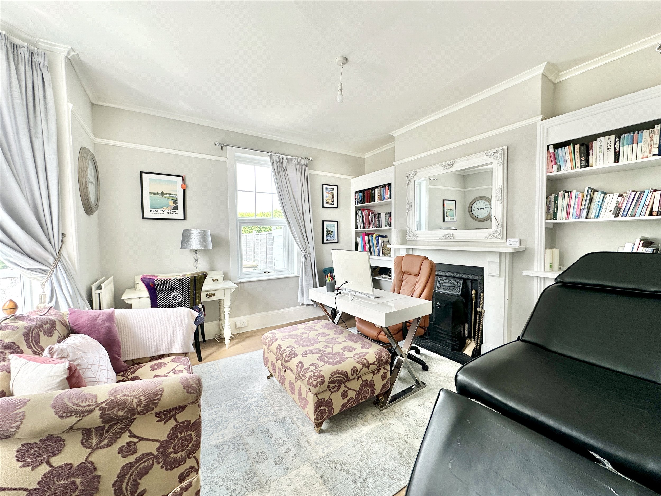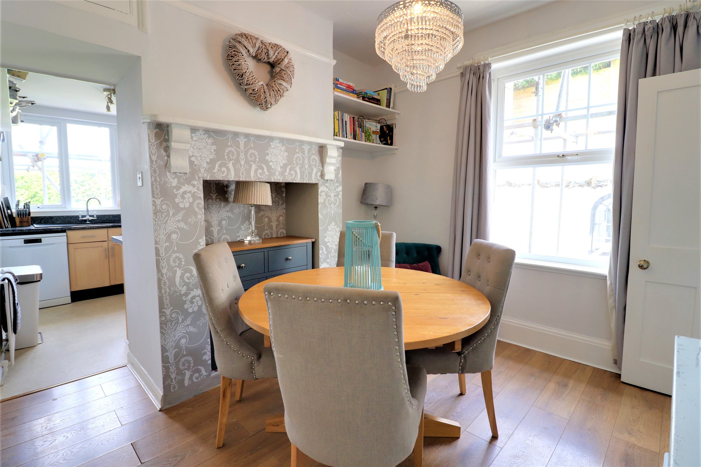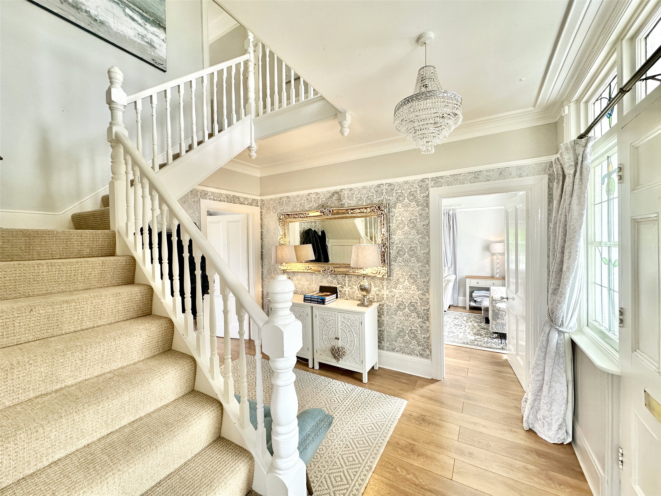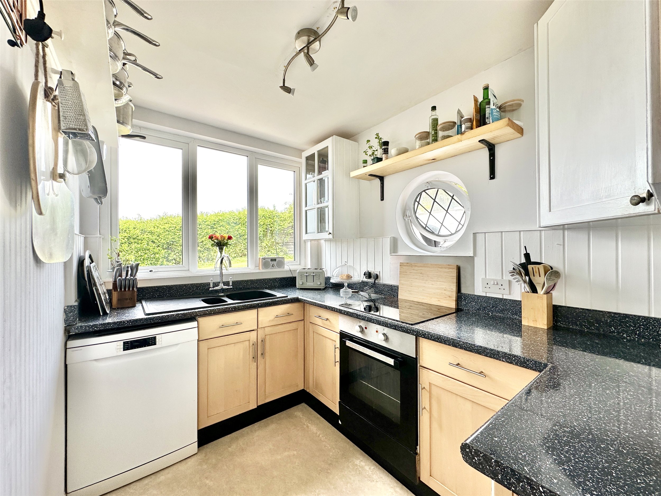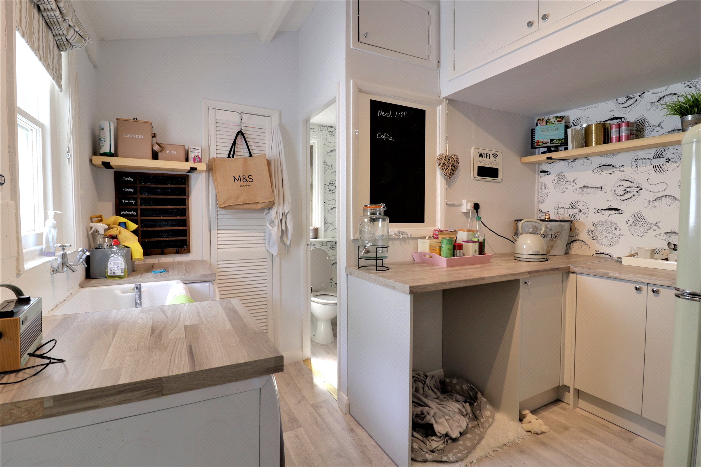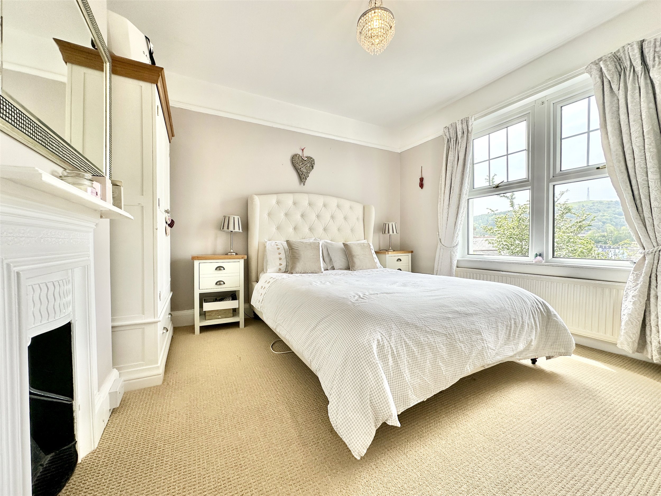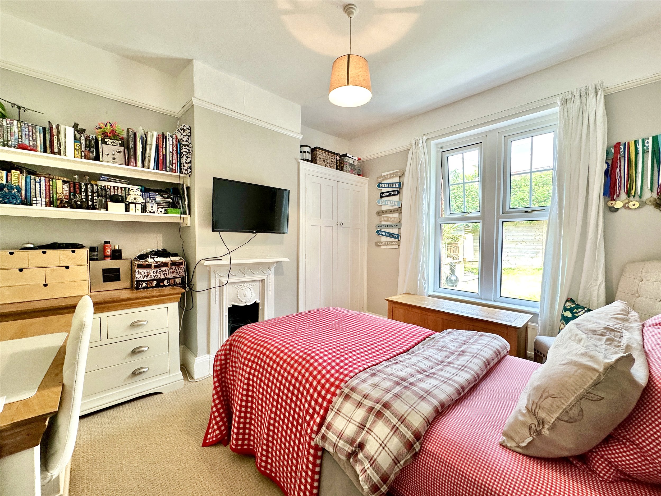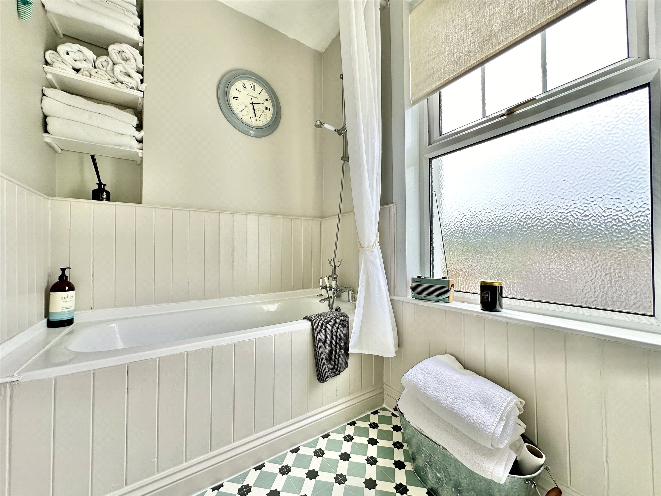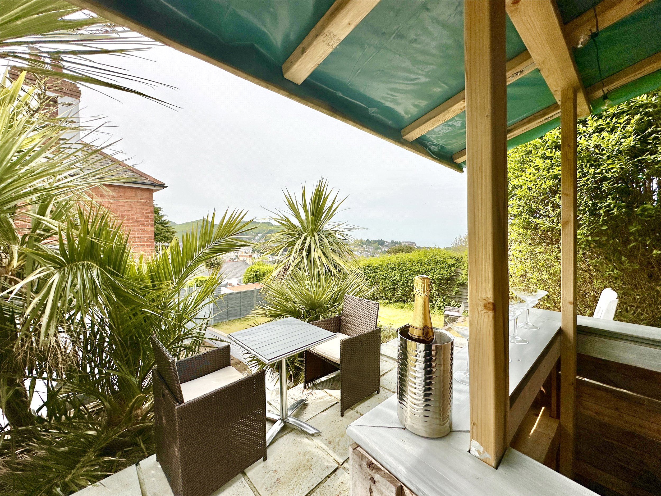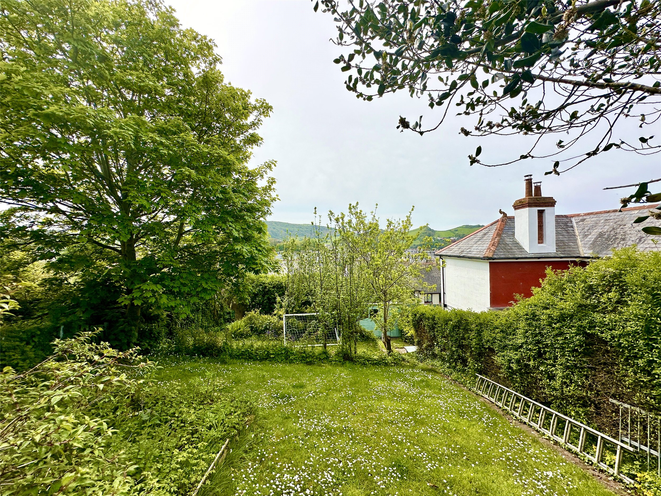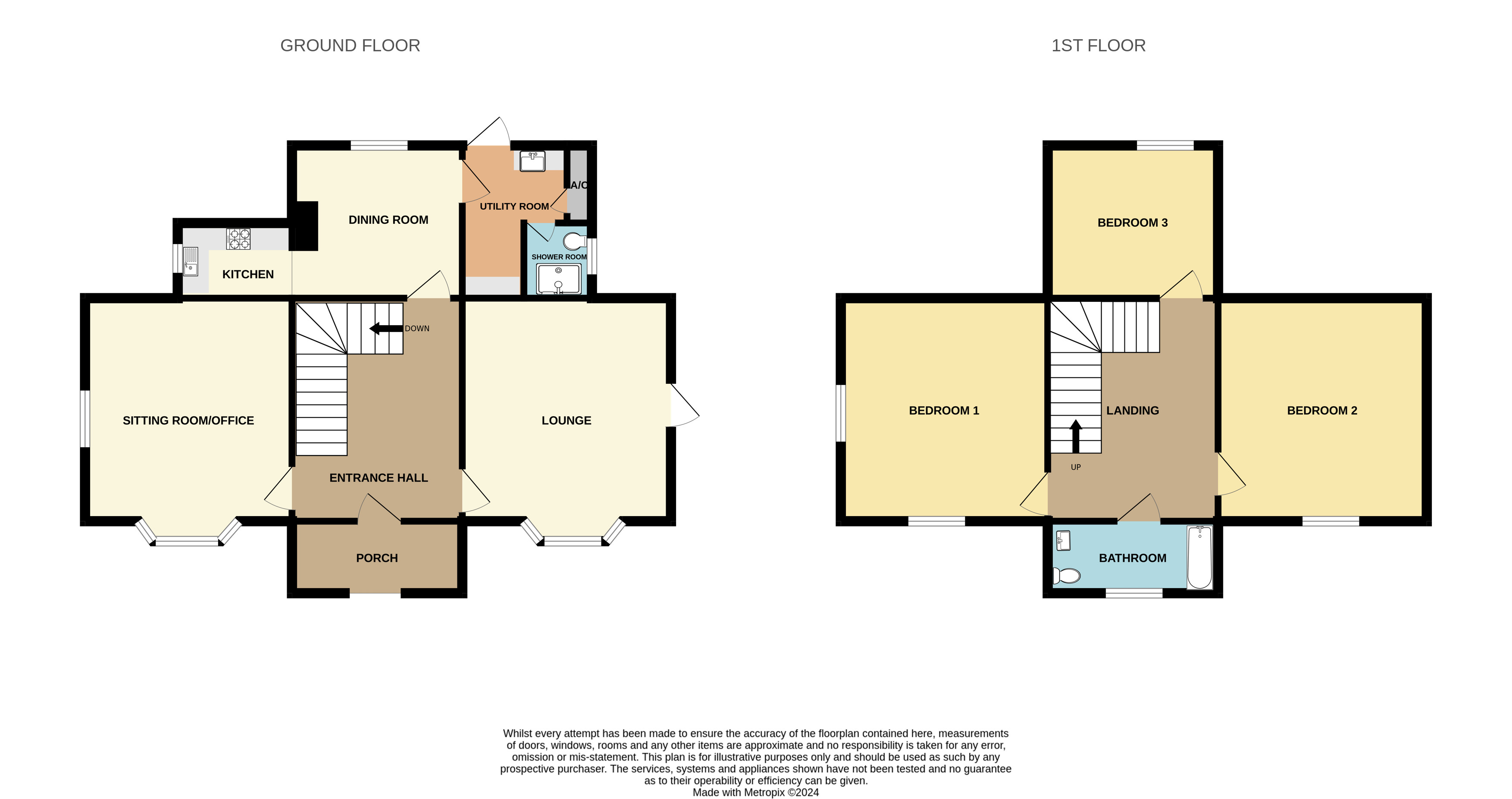Summary
Little Orchard is a characterful and well-presented detached Edwardian family home packed with period features. Nestled in nearly 1/4 acre of beautiful south-facing gardens, it offers a tucked away location at the end of a private drive, yet remains conveniently close to the town’s amenities with the schools for all ages within close proximity, the high street just 1/4 mile away and the picturesque seafront, harbour and working quay within about a mile.
Upon entering, the property welcomes you with immediate brightness and airiness with the delightful spacious hallway with its winding staircase and galleried landing enhancing the sense of space throughout. The attractive stained glass, leaded light door and screen are a reminder of the properties heritage. The cosy lounge features a wood burner and bay window, perfectly framing the views, and a glazed door at the side gives garden access. Across the hallway, a versatile sitting room/office awaits with its ornate original fireplace flanked by built-in shelving and cupboards. The separate dining room leads through to the kitchen and a large utility room with excellent storage and a ground floor shower room add practicality and convenience.
Upstairs, the three double-sized bedrooms all have ornate ornamental fireplaces with the master bedroom boasting excellent sea views whilst lying in bed! The well-appointed bathroom features a shower over the bath. The home is finished in tasteful neutral decor which complements the period charm. There is gas fired central heating and uPVC double glazing for modern comfort.
Outside, there's ample off-road parking as well as a garage, and an adjacent additional store. Immediately in front of the house is a paved patio and an arched porch which is a great place to sit with a morning coffee. The large gardens surround the house on all sides and are laid primarily to lawn and offer multiple sitting areas, perfect for al fresco dining, sunbathing, and barbecues. An outdoor bar with breath-taking views adds a perfect touch for family gatherings and entertaining. The fabulous views can be enjoyed from pretty much anywhere in the garden. There's potential to extend the property, if required and subject to any necessary consent.
To the right-hand side of the house there is a large, partially sectioned area of garden which is well-screened and has a variety of fruit trees, a vegetable plot, garden shed and large greenhouse. It is considered that this part of the garden could accommodate a separate new dwelling, again subject to planning permission, ideal for multi-generational living or as a home and income opportunity.
This home is a fabulous example of modern day family living, boasting excellent facilities and tremendous potential—a must-see opportunity.

