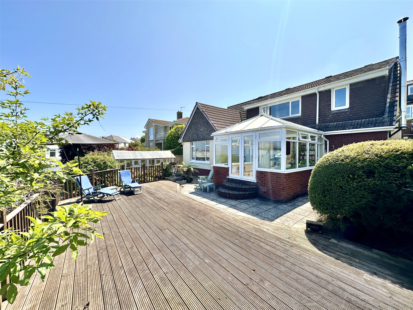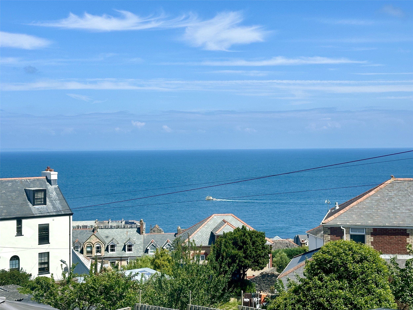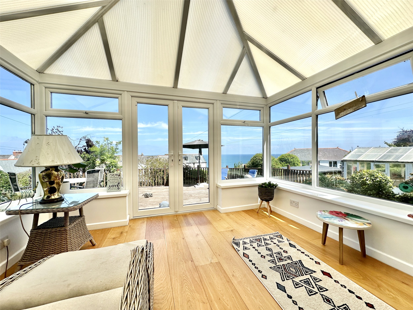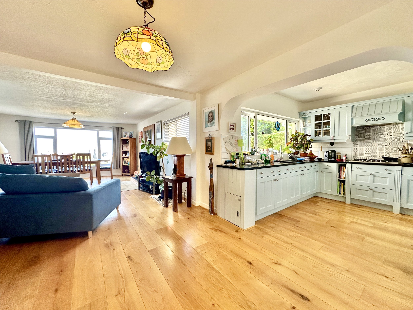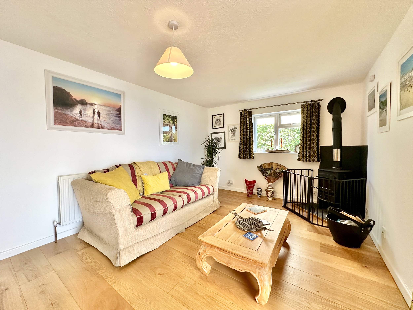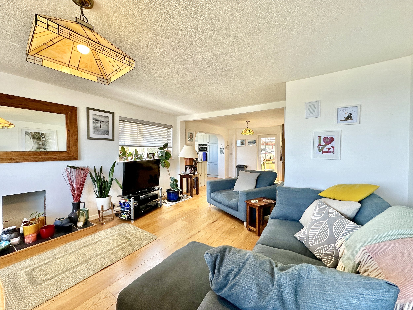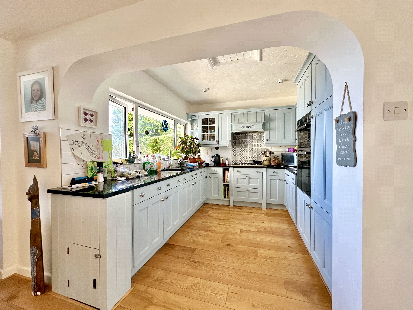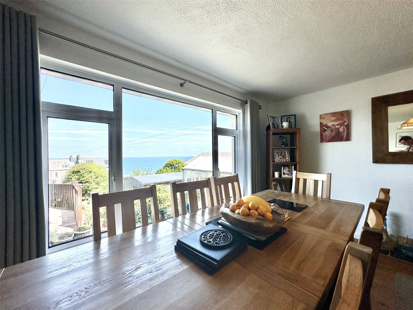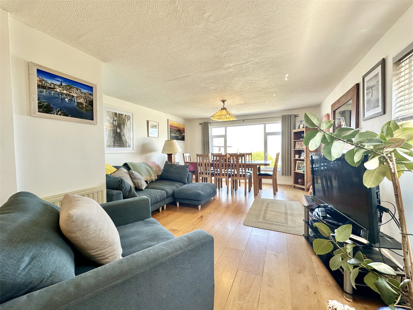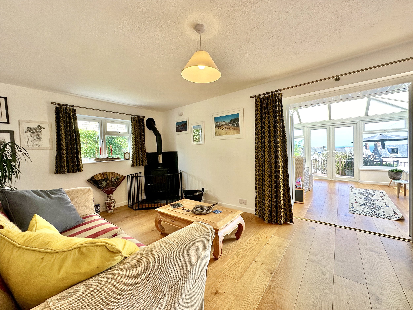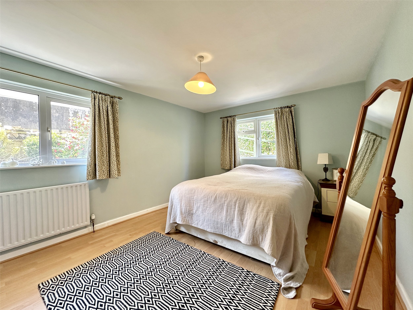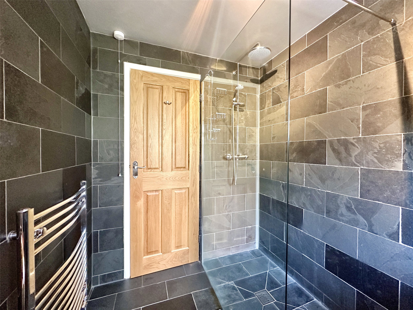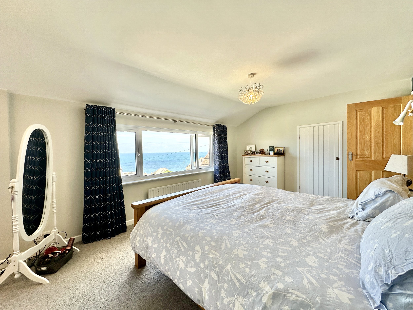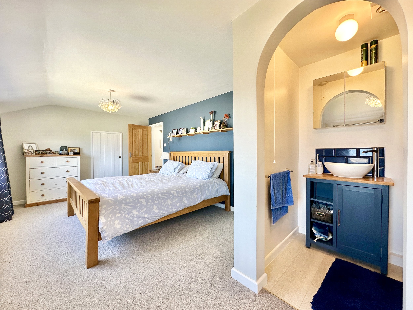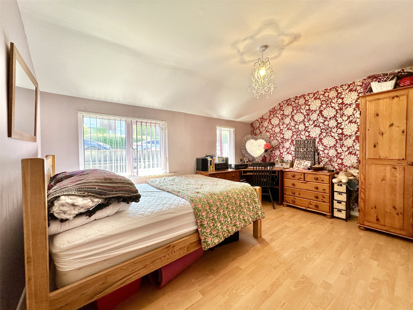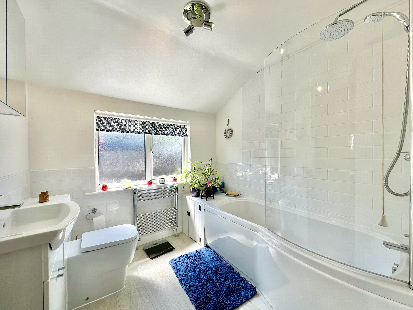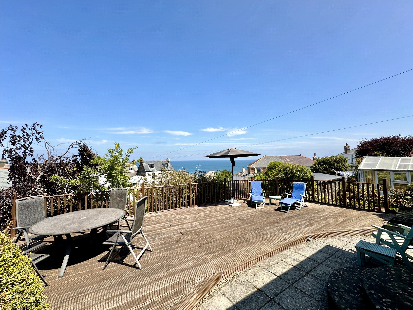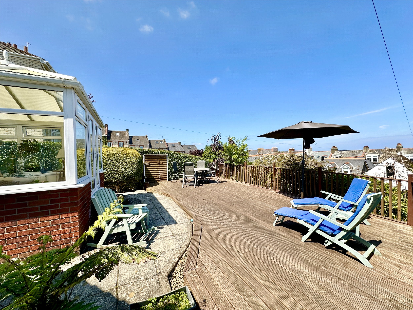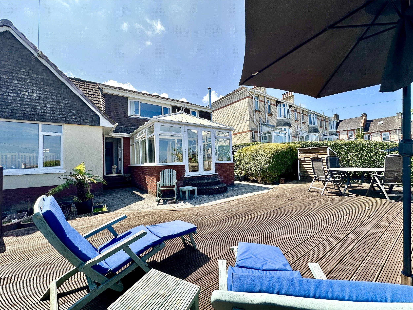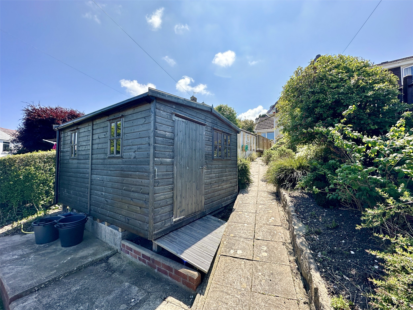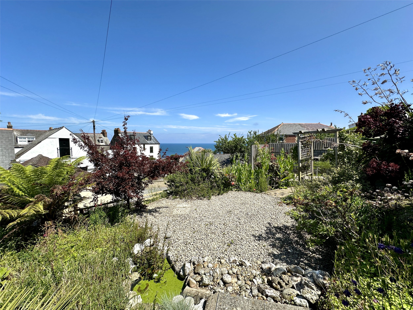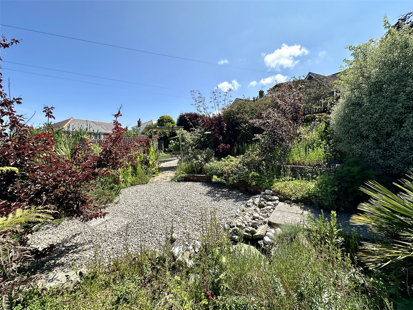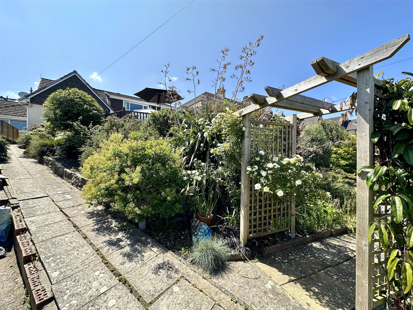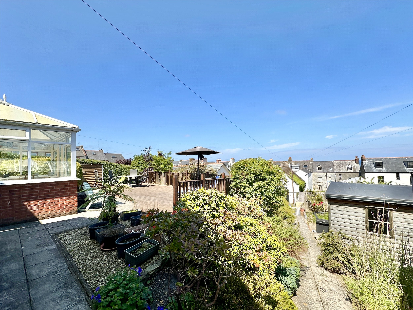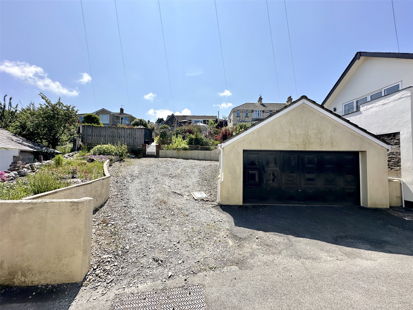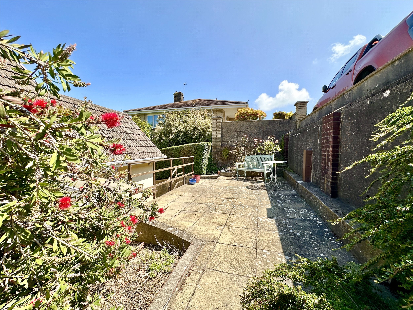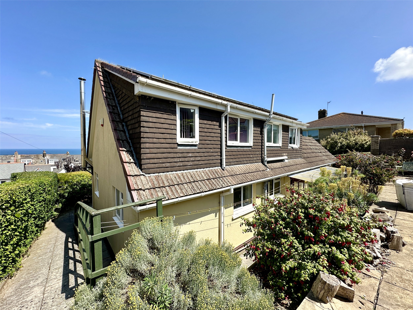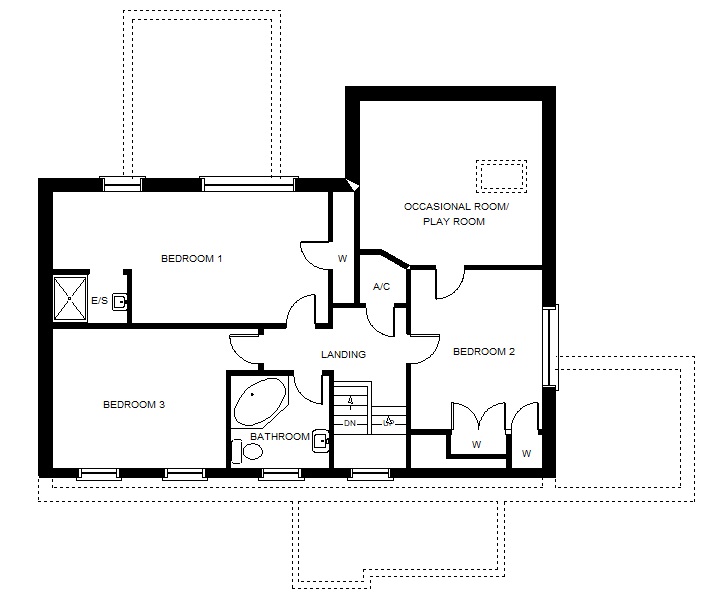Summary
15 Castle Hill Avenue is a spacious and extensively improved detached family home situated on a private no-through road. It offers nearly 1/4 acre of landscaped gardens with superb sea and coastal views. The property is centrally located, close to the high street, sea front, schools, and amenities.
The home features versatile accommodation ideal for families, including annexe potential on the ground floor. It has a double garage and ample additional parking. The current owners have enhanced the property with various extensions over their 20+ years of residence, making it perfect for modern family living.
Inside, the entrance hallway leads to spacious living areas. The house includes a 17ft x 14ft lounge with a wood burner which in turn leads into a delightful uPVC double glazed conservatory which overlooks the garden and enjoys the sea views. There is a 29ft x 14ft L-shaped open plan living room and kitchen area which also has sea views. The kitchen is equipped with modern appliances and granite work surfaces. Additionally, there is a hand utility room and store at the rear. There are four generously sized bedrooms, including one on the ground floor adjacent to a shower room and cloakroom, making it suitable for an elderly or dependent relative. Upstairs, the master bedroom measures 21ft x 11ft and its own en suite shower room and sea views whilst lying in bed! Two additional double bedrooms share a modern family bathroom which has a shower over the bath.
The property benefits from gas-fired central heating, uPVC double glazing, and solar PV panels that generate an annual tax-free return of approximately £2,500, increasing with RPI, with around 12 years left on the highest rate feed-in tariff. The generated power is also used to heat a 210-liter water tank, significantly reducing energy costs.
Outside, the extensive landscaped gardens feature multiple entertaining spaces, including a large wooden decked sitting area adjacent to the conservatory, ideal for barbecues al fresco dining and sun bathing. The garden also includes a potting shed, a circular patio, a pond, and a variety of well-stocked flower beds and shrubs. A custom-built 13ft x 10ft insulated shed with light and power provides an excellent addtional facility for a variety of purposes and is ideal as a home office space.
The property offers a large parking area at the bottom of the garden with space for 3-4 cars, accessed from Montpelier Lane. Alongside the parking area is a gabled roof double garage with an open front store behind. There is also potential for development, with pre-planning advice already sought for building 1 or 2 properties in the lower part of the garden, subject to appropriate approvals.
An early internal inspection is recommended to appreciate the full range of accommodation and facilities.

