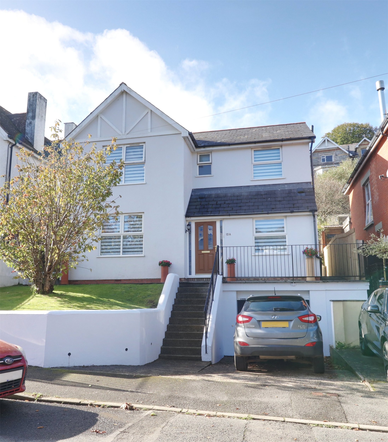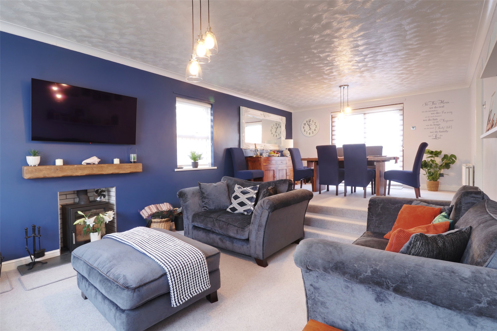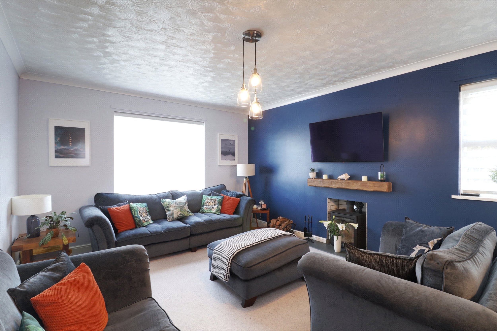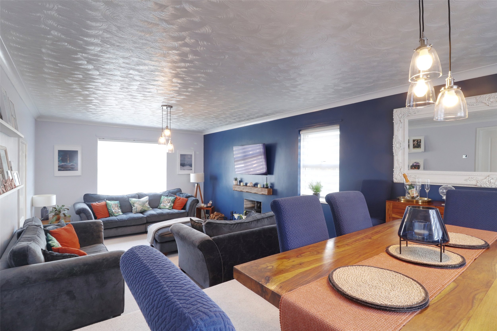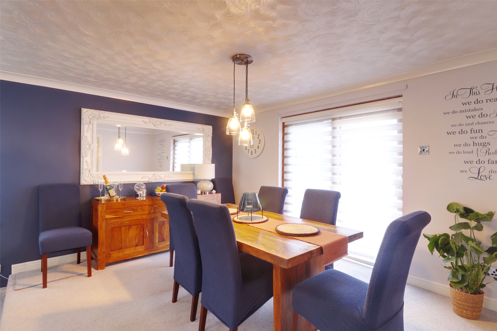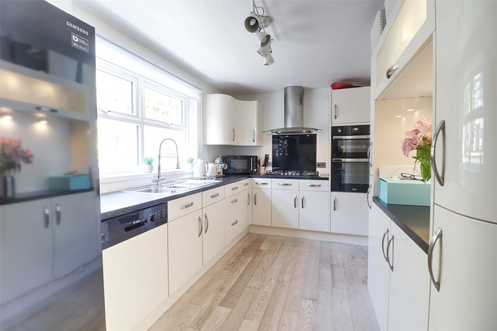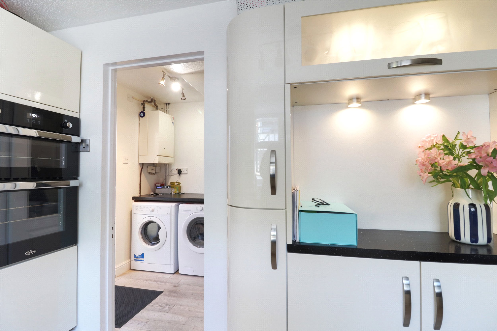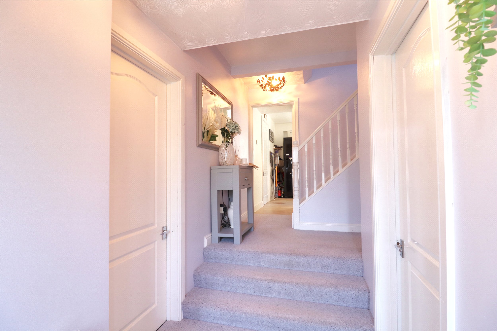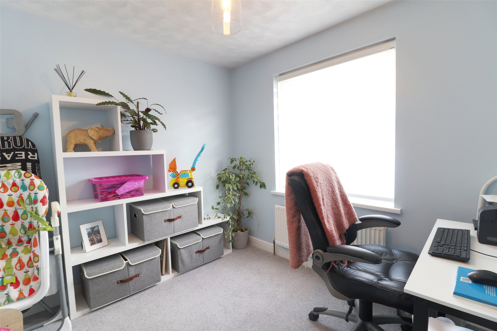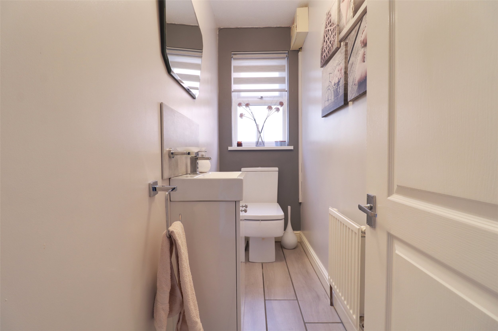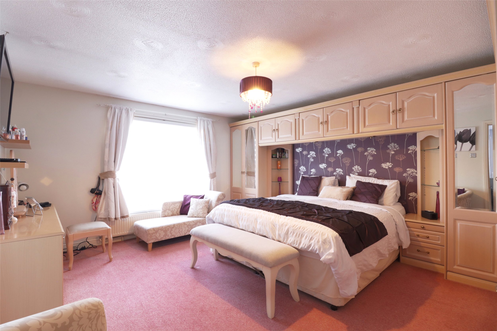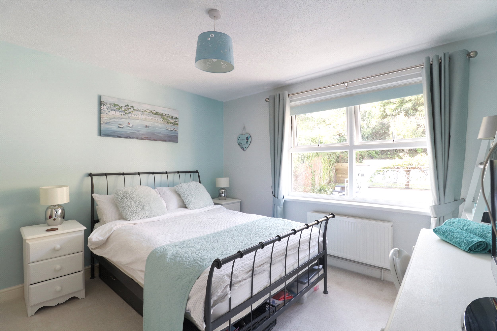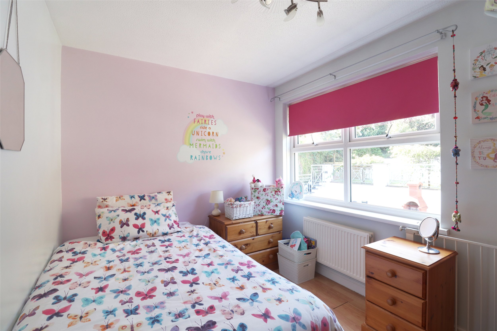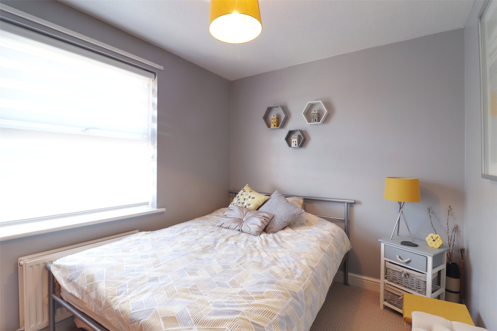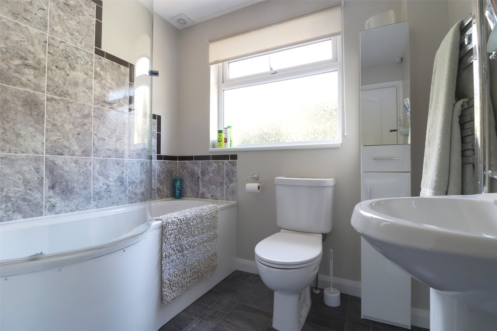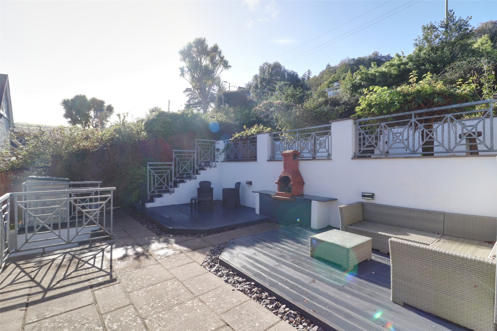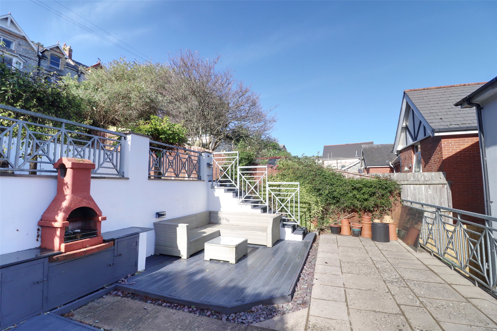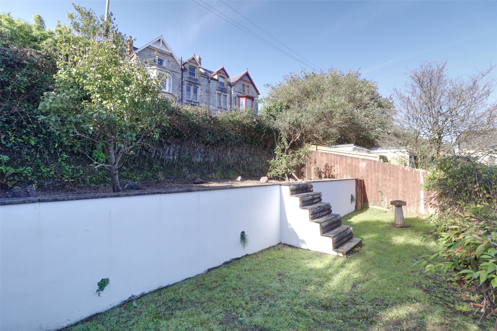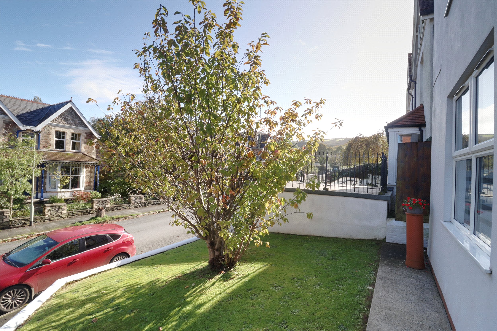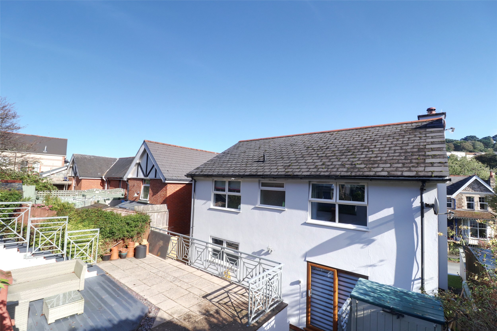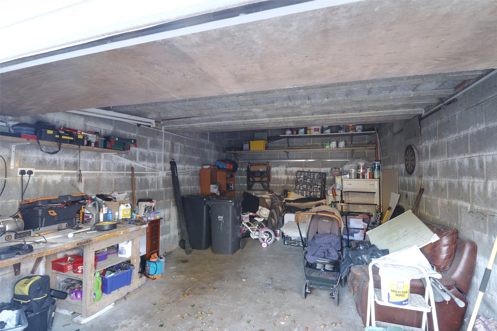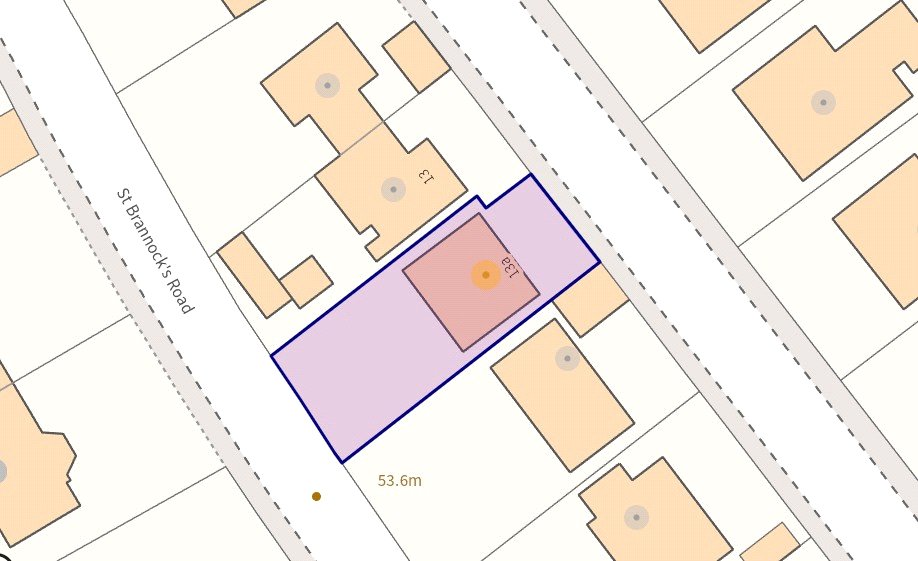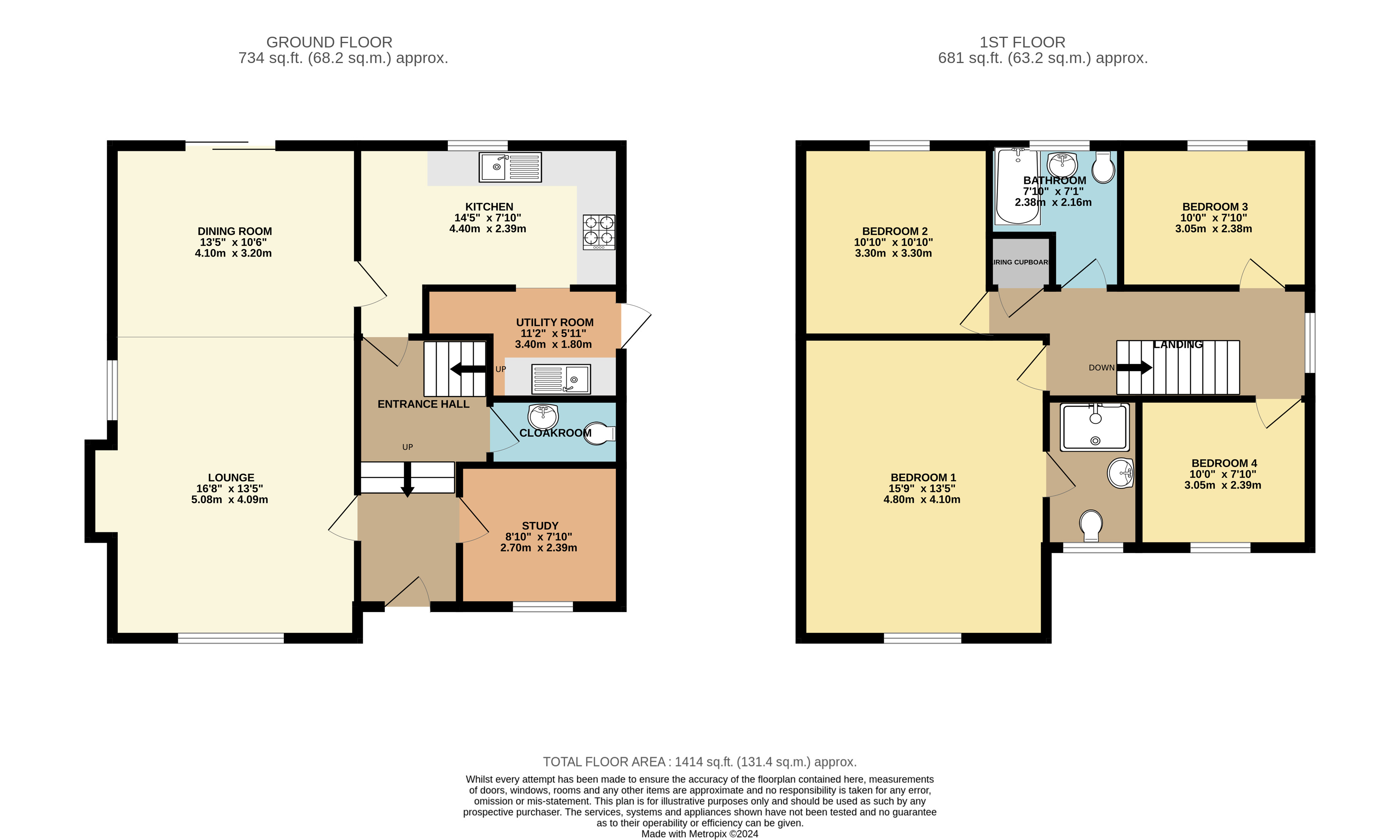Summary
A simply stunning and highly individual four bedroom (1 en-suite) detached family home, situated in arguably one of the most sought after areas of the town, in a peaceful setting close to Bicclescombe Park, with the picturesque seafront, working harbour and pier are approximately 1 mile away. This wonderful property features well presented and spacious living accomodaton, off street parking, large garden and landscaped rear garden. There is also gas fired central heating and uPVC double glazing.
Upon entering the property, you are wecomed with a spacious hallway that has doors leading off to the principle rooms. The main social hub of the property is the large and very impressive open plan, split level, triple aspect living room/diner featuring a cosy wood burner. This is a great family/entertaining room and provides access in to the kitchen and rear garden. The kitchen is located at the rear of the property and comes fully equipped with a range of base and eye level units with matching drawers, all of which have soft closing cupboards. There is a 1.5 stainless steel sink, integrated dishwasher, newly installed double oven, integrated 5 ring gas hob and space for a large american style fridge freezer. Leading off from the kitchen, there is a useful utility area, which provides space for further storage, space and plumbing for a washing machine and tumble dryer, wall mounted gas fired boiler and a doorway that leads outside to the side of the property. The ground floor living accomodation is completed with an office/study and a seperate WC.
Moving up through the property on to the first floor, there are four double bedrooms and a family bathroom. The master bedroom is a great double room with the additional benefit of having a shower room en-suite. The family bathroom is a very well presented three peice suite. The first floor landing provides access up to the loft space via a pull down ladder.
Outside to the front of the property there is a driveway providing off street parking. There is a lawned front garden and steps that lead up to the front door. Side access on both sides of the property take you round to the rear garden. To the rear of the property, there is a delightful tiered garden, designed for ease of maintained, enjoying a pleasant sunny aspect with a built in BBQ area. There is ample space for seating, as well as pots and plants for the keen gardener. To the rear there is also outside lighting. The garage is a very good size and could be utilized as a workshop. It has an electric roller door.
This is a special property in a truly wonderful location and an internal viewing is highly advised to appreciate what’s on offer.

