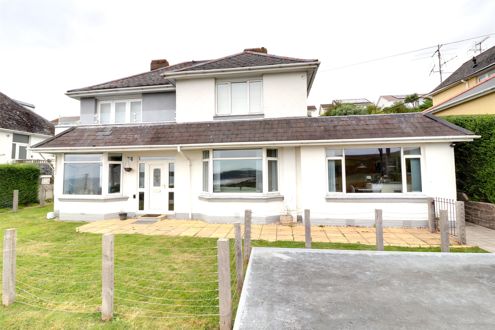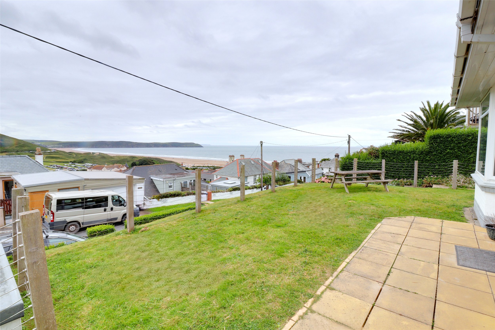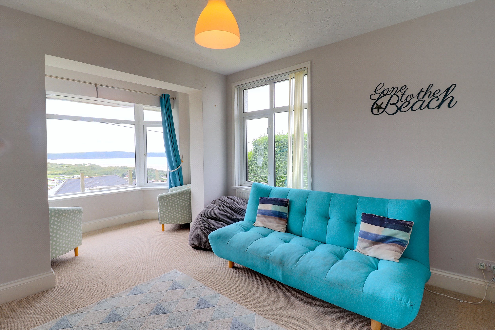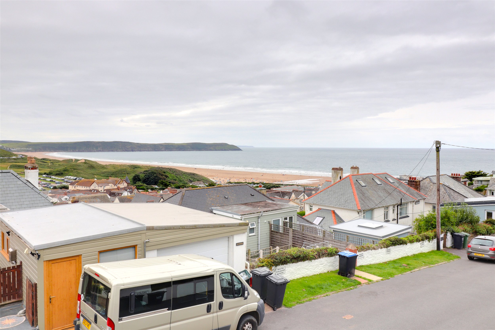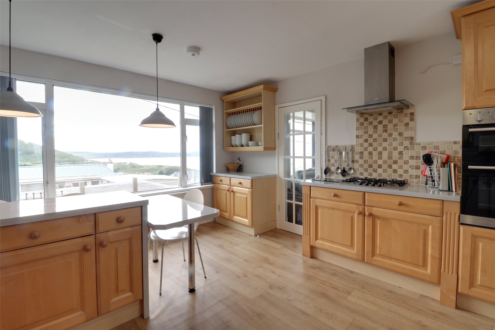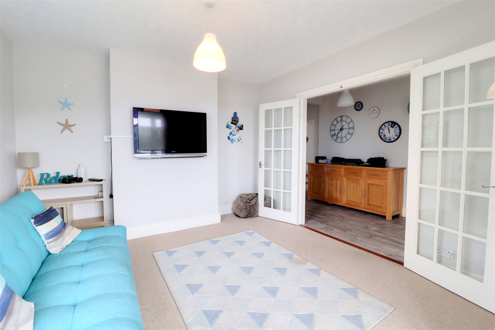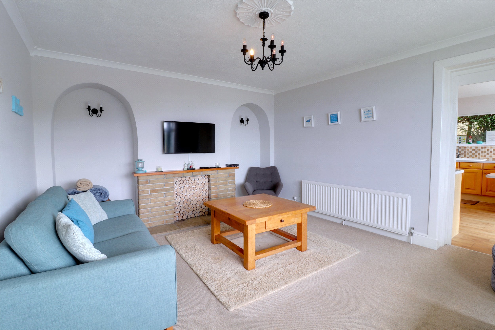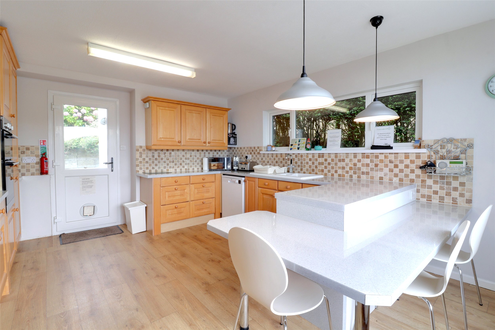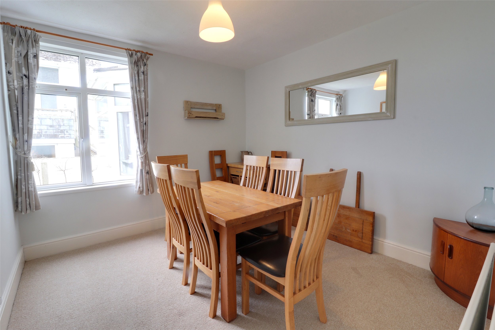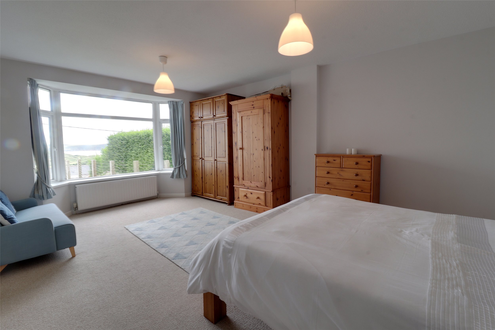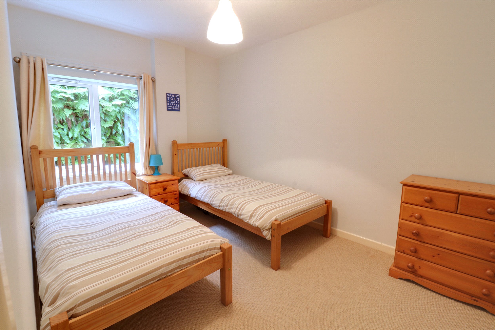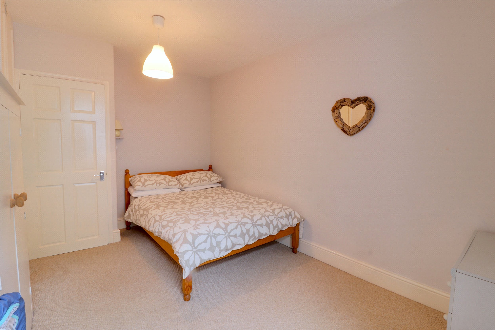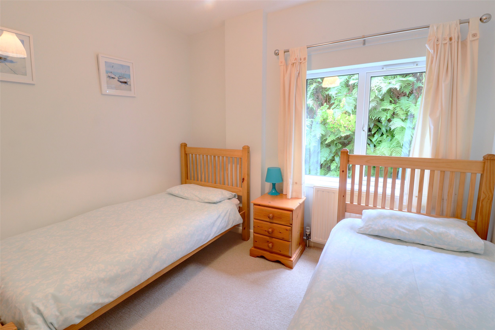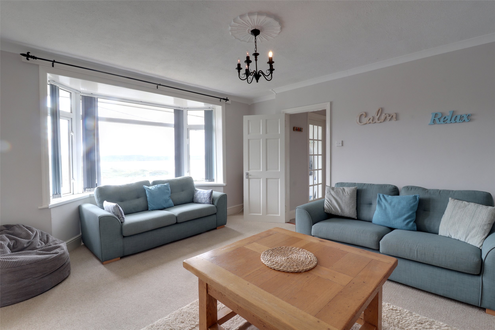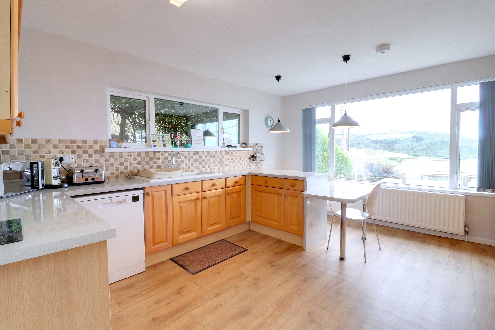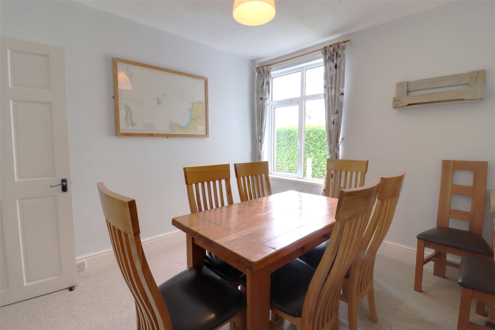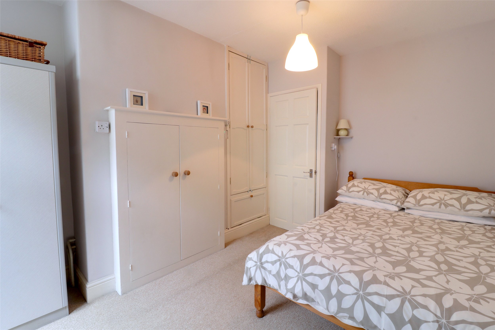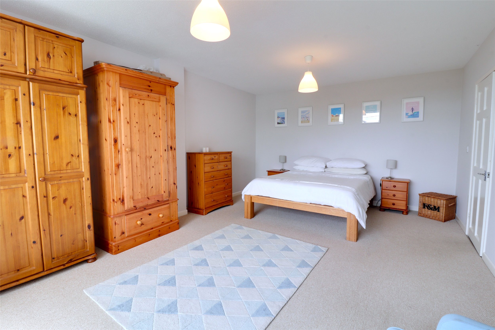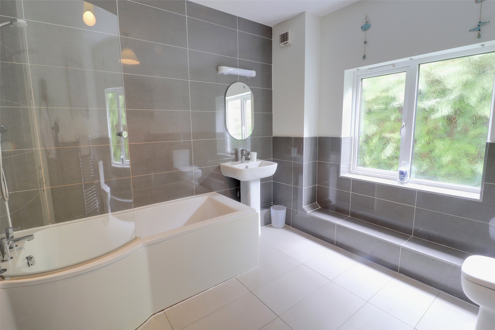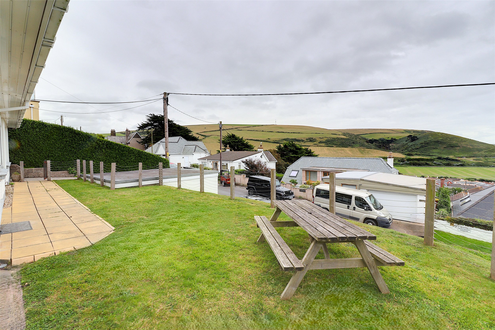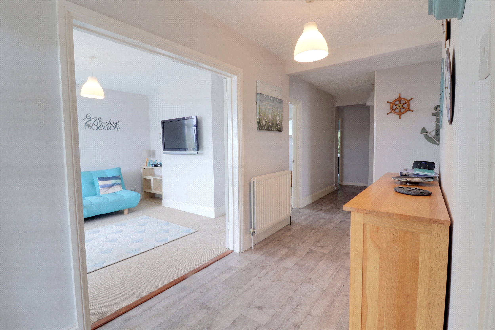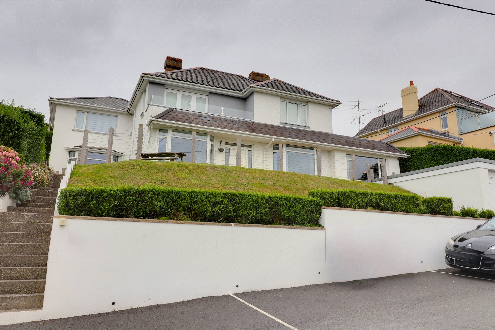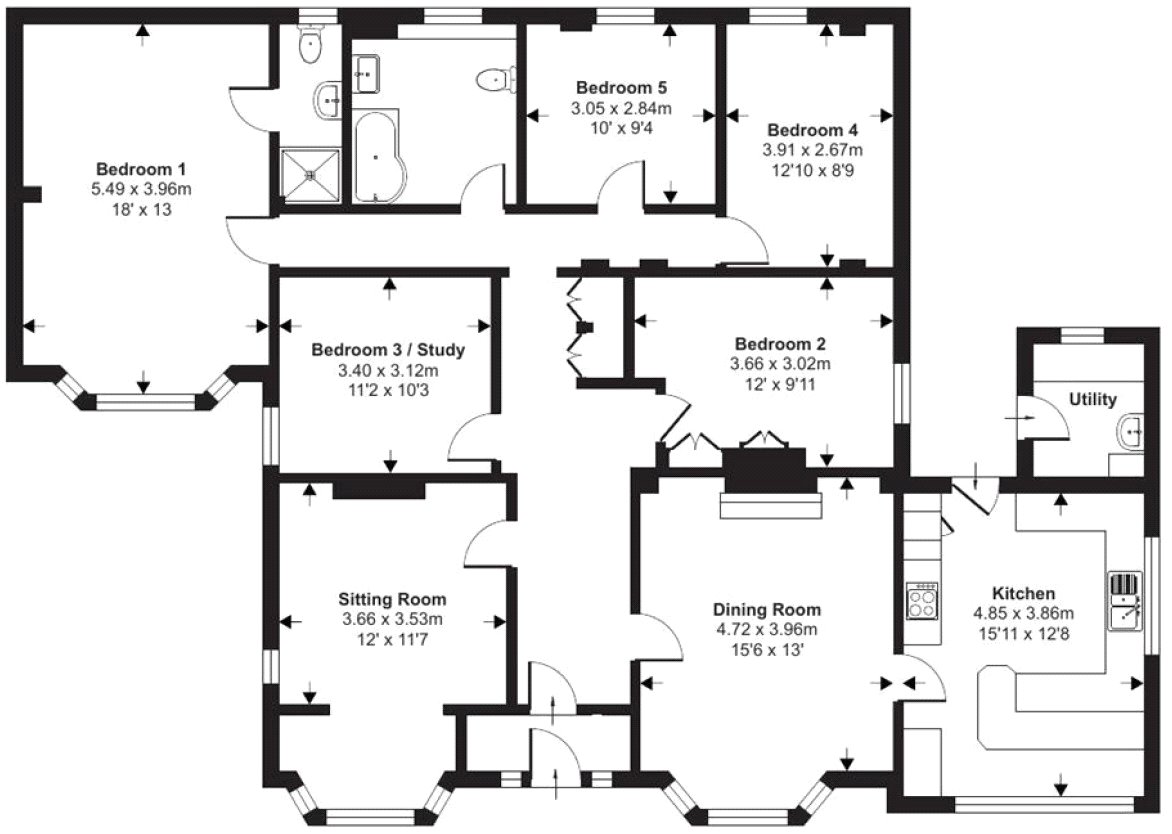Summary
Gemani is a self contained ground floor apartment, with private entrance within a substantial detached residence which comprises 3 apartments in total. The accomodation offers bright, spacious, tastefully modernised, versatile accommodation from which the wow factor is definitely the fantastic beach and countryside views. There is a private garage and parking space. The apartment itself is on one level and has been used as a second home/successful holiday let for several years and is available with no onward chain.
Steps lead up to the front garden which is mainly laid to lawn and wraps around towards the side of the property, making it the perfect place to entertain, dine alfesco and to watch the sunset go down over the horizon.
The entrance hall is a wide spacious area with fitted wardrobes, linoleum flooring and double door through to the secondary reception room with large bay window to front showcasing breath-taking views over Woolacombe Bay, Putsborough, Baggy Point, Hartland in the distance and National Trust countryside.
The primary reception room contains a feature fireplace with another large bay window overlooking Woolacombe Village.
With another large window overlooking Woolacombe Beach, there are a range of wall and base units with work surface and integrated breakfast bar, a range of integrated appliances including a chest high oven and grill, four ring gas hob with extractor over, tall fridge, 1 ½ bowl porcelain sink with space and plumbing for a dishwasher. A rear door leads through to a courtyard with utility room with opaque window to rear elevation, plumbing for washing machine, wall mounted gas boiler and space for chest freezer.
The master bedroom with large bay window has plenty of space for large furniture alongside ample space for storage. The ensuite shower room with fully tiled walls, WC, hand wash basin, mains fed shower cubicle and heated towel rail. Bedroom 2 has a window to courtyard and fitted storage. The third bedroom is currently set out as a dining room and has a window to the side elevation, carpet and radiator. Bedroom 4 with window to rear elevation, carpet and radiator. Bedroom with window to rear elevation, carpet and radiator.
The family bathroom with opaque window to rear elevation, tiled walls, pedestal hand wash basin, P-shaped panelled bath with shower over, WC, heated towel rail and tiled flooring.
The private single garage with light and power connected, up-and-over door, concrete base, alcove in the corner is ideal for surf storage and a flat roof above which has potential to convert into a roof terrace (subject to planning permission). Inside of the garage there is a door opening to a communal bin store. In front of the garage is off street parking for one vehicle.
Special Note - We understand that the property is leasehold with the remainder of a 999 years but also has a 3rd share in the freehold.

