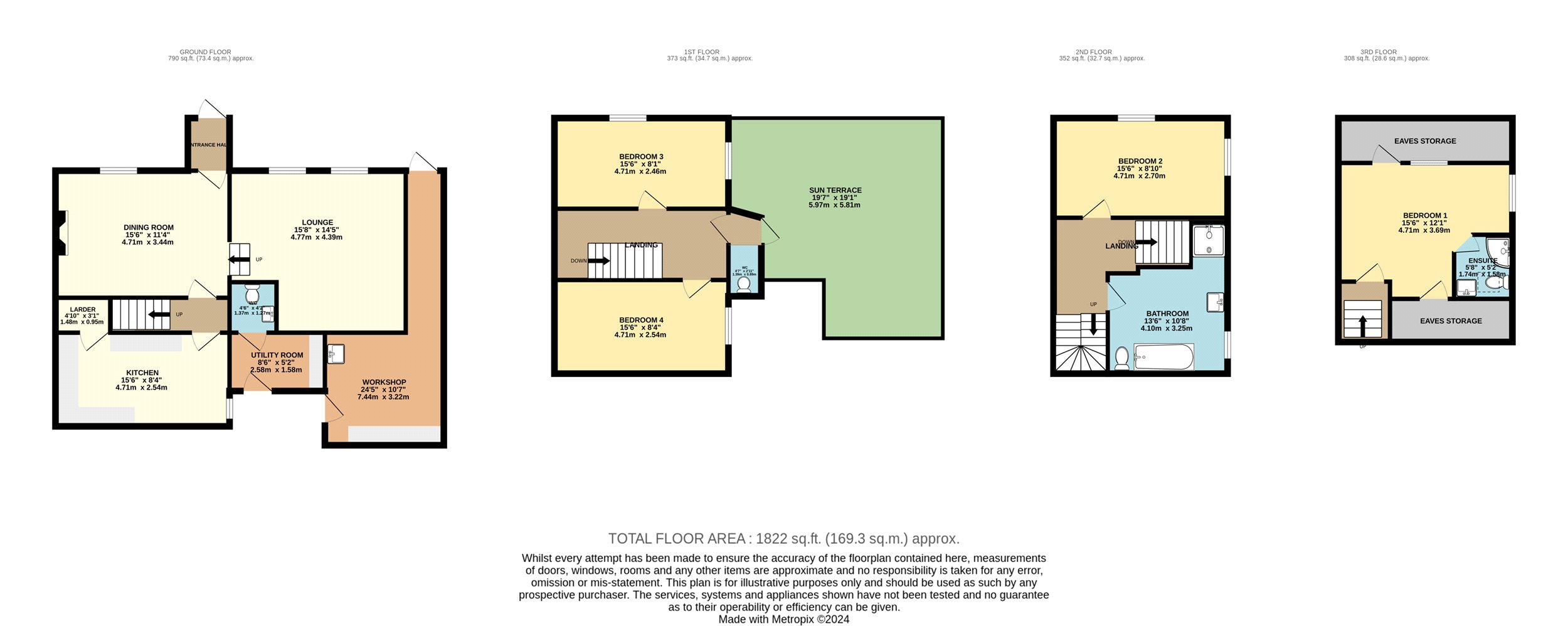Summary
Tucked away in a peaceful no-through road between the High Street and Wilder Road, this spacious 4 double bedroom end-of-terrace house spans four floors, offering generous living space ideal for a larger family or one with a dependent relative. Full of charm and character, the property has been thoughtfully enhanced by the current owners.
Ground Floor:
The ground floor features an entrance lobby with a stained-glass door leading to a reception/dining room with a log-burning stove for cosy evenings. Take three steps down to a large, separate lounge. The galley-style kitchen/breakfast room offers ample storage, including a walk-in pantry, and connects to a utility room housing a condensing gas boiler with further access to a downstairs WC. From the back door you cross the courtyard to the workshop, which is well-equipped with a Belfast sink and a built-in workbench.
First Floor:
The first floor boasts two double bedrooms and a WC. A doorway from this level leads to a large sun terrace, ideal for alfresco dining, relaxing, and entertaining.
Second Floor:
The second floor hosts a spacious double bedroom and a large family bathroom, complete with a walk-in shower, separate bath, hand basin & low-level WC.
Top Floor:
The top floor features another large double bedroom, equipped with Velux tilt and turn windows, an ensuite shower room/WC, and generous eaves storage.
Several rooms benefit from double aspect windows, offering picturesque views over the town, with glimpses of the Torrs, Bristol Channel, and Capstone.
Exterior:
At the front of the property, there is offroad parking for 2-3 vehicles, a useful wooden storage shed is also provided here. To the rear, the enclosed courtyard can be accessed through the workshop, providing a private outdoor space with additional storage.
This unique property combines spacious living, character features, and modern conveniences, making it a wonderful family home in a central location.



