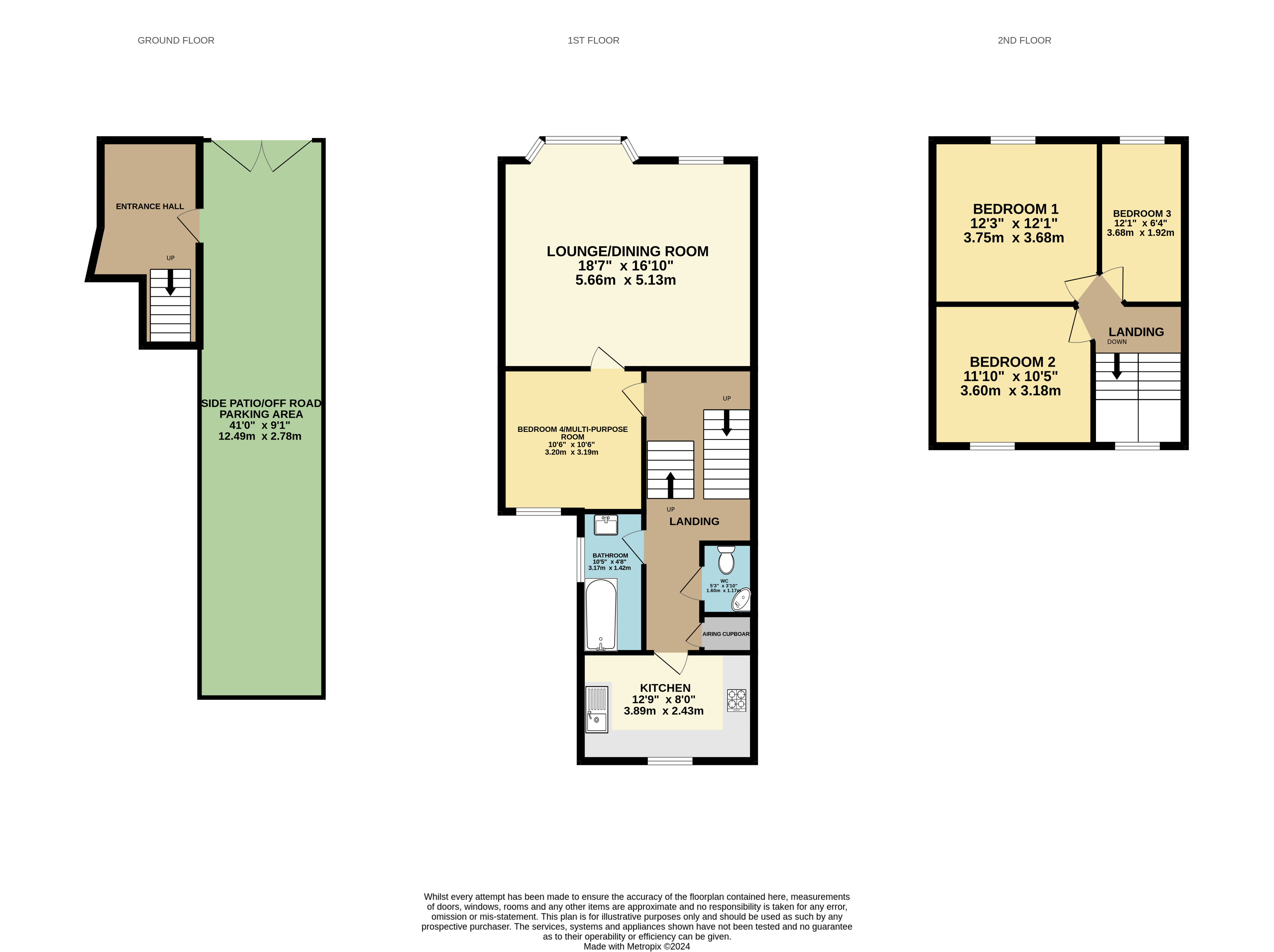Summary
We challenge you to find a property with more space than this one at a similar price!! This very spacious, bright and airy first and second floor maisonette offers great value for money in the current market and is perfect for first time buyers and those looking for low maintenance living, for retirement, for example or as a holiday home/holiday let. Alternatively, the property is also an excellent buy-to-let investment with a likely monthly rent of £1,050 (£12,600 per annum, circa 6% yield). There is also the benefit of no onward chain. Furthermore, the property has its own outside area which provides off-road parking for 1 or potentially 2 cars and can also be used as an area of garden as well, if preferred. There is so much here for the money that you simply must take a look!
The property is one of two flats in a converted attractive Victorian building. The maisonette has its own private entrance at ground floor level into a large lobby which welcomes you inside and has plenty of space for coats, shoes and boots. Stairs lead up to the first floor where the main living accommodation provides versatile and comfortable surroundings. There is an impressive 18ft x 16ft lounge/diner at the front of the property with a large bay window and an abundance of light. Adjacent to the living room is an interconnecting multi-purpose room which could be used as a fourth bedroom or as a separate dining room, an office, kids play room etc. At the rear, there is a good sized modern and well-equipped kitchen which has a range of fitted base and wall units and includes an integrated oven, hob and extractor canopy. There is space for a dishwasher and a washer/dryer too. The family bathroom has a white suite and a shower over the bath and across the hallway is a separate toilet. There is also a large handy storage cupboard which houses the gas fired boiler for the central heating and hot water and is ideal for the everyday essentials such as the vacuum cleaner and the ironing board.
The staircase up to the second floor has an ornate and attractive spindle balustrade and leads to a light-filled landing. There are three generous sized bedrooms, two double-sized rooms and a single bedroom with the rear bedroom enjoying a pleasant open outlook over the town towards the Torrs and the Cairn.
Outside, there is unrestricted parking available within Greenclose Road but the property does have its own outside area which is paved and has double gates to give added privacy and provides off-road parking or for use as an area of garden as mentioned above. The ground floor flat within the building does have a right of access over this area.
There is convenience and easy access to most of the town's amenities with the high street being literally within 100 metres and the sea front just a short and mainly level stroll away. There is also close proximity to the Lidl and Co-Op supermarkets, the Tunnels Beaches, the picturesque Torrs Walk, the Theatre and a variety of good-quality bars, cafes and restaurant as well.
With no onward chain, all of this space and with excellent facilities this home is an excellent purchase and one not to be missed.
LEASE INFORMATION:
The property will have a brand new 999 year lease with a peppercorn ground rent. There are two flats in the building and this maisonette will be responsible for 75% of any outgoings for the maintenance of the communal and external areas of the building and for building insurance. We understand that there will be no restrictions on well-behaved pets within the building and that holiday and assured shorthold letting will be allowed. Furthermore, our client would be happy to discuss any would-be buyer purchasing the entire building (the ground floor comprises a further self-contained flat) including the freehold. Further details on that are available upon request.



