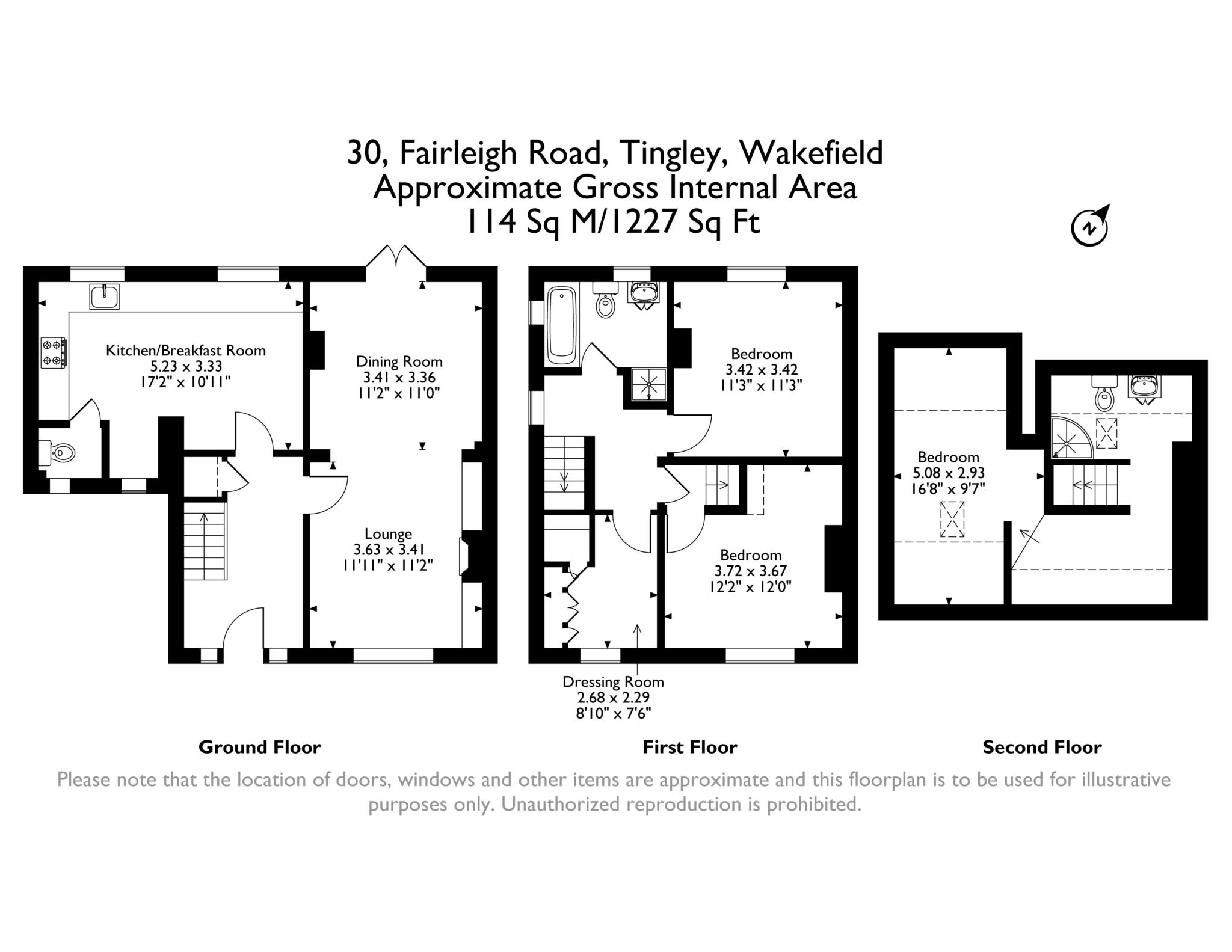Summary
On entrance, you are welcomed into a spacious hallway that sets the tone for the property. The kitchen/breakfast area is well appointed with a range of wall and base units, oven, hob, and extractor, with space and plumbing for a washing machine, dryer, and dishwasher. A stylish feature back splash adds a contemporary touch, blending practicality with elegance.Through to the open plan living/dining room, flooded with natural light via the French doors that open directly to the rear garden, this room provides the perfect setting for both family gatherings and entertaining. The space is enhanced further by a striking media wall, creating a modern focal point.
To the first floor, you will find two generously sized double bedrooms, alongside a third bedroom currently being used as a dressing room, complete with fitted wardrobes. A fully tiled three-piece family bathroom completes this level, finished to a high standard with a sleek, modern design.
The second floor is dedicated to the impressive master suite, offering privacy and comfort with a fully fitted en-suite shower room.
Externally, the property is set on a generous plot with a large driveway providing ample off-street parking. To the rear, a spacious garden combines a large patio area perfect for outdoor dining, with a turfed lawn, creating a versatile, low-maintenance outdoor space.
Notice
Please note we have not tested any apparatus, fixtures, fittings, or services. Interested parties must undertake their own investigation into the working order of these items. All measurements are approximate and photographs provided for guidance only.
Council Tax
Leeds City Council, Band A
Utilities
Electric: Mains Supply
Gas: Mains Supply
Water: Mains Supply
Sewerage: Mains Supply
Broadband: None
Telephone: None
Other Items
Heating: Gas Central Heating
Garden/Outside Space: Yes
Parking: Yes
Garage: No



