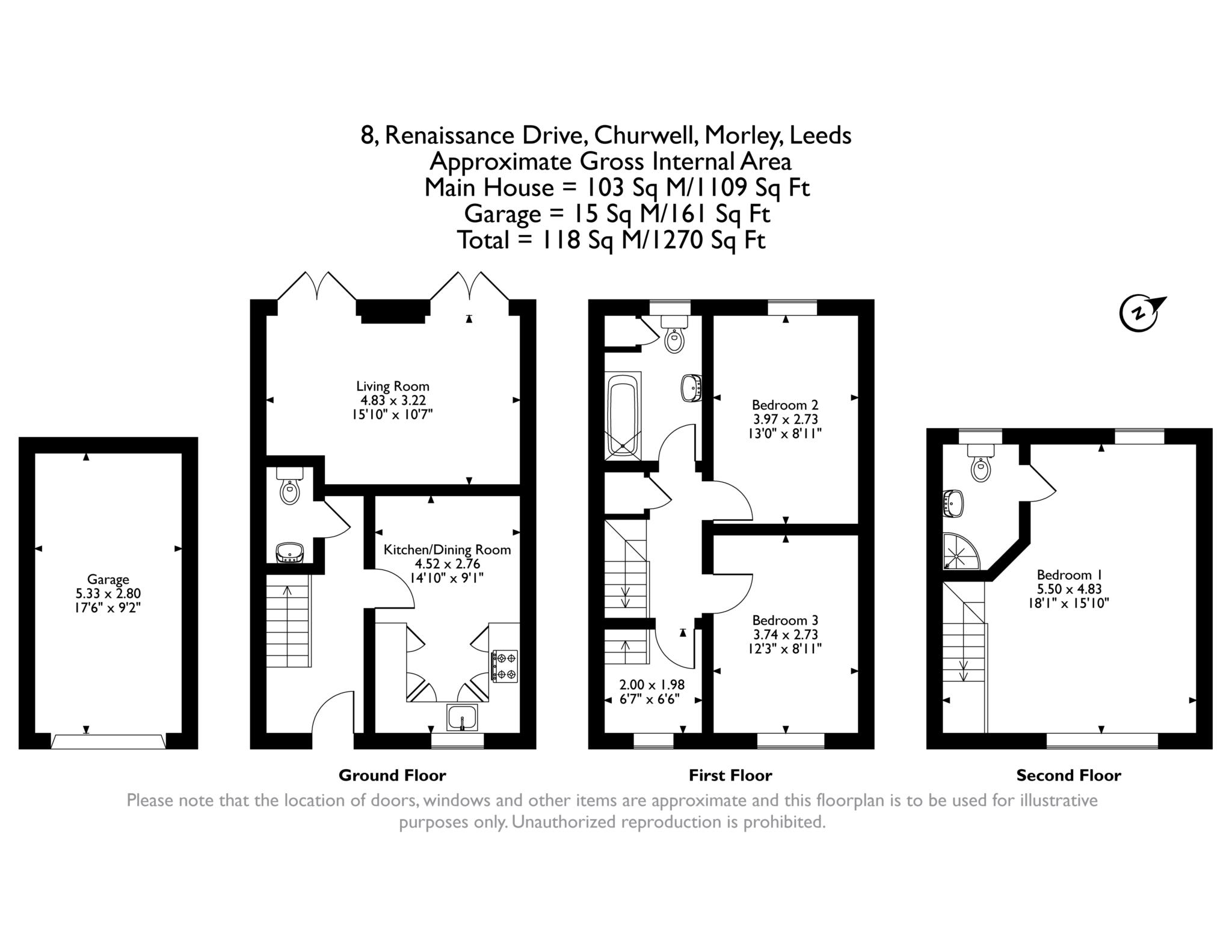Summary
The inviting entrance hall leads you into the heart of the home, a spacious and functional kitchen/diner. The kitchen is equipped with a range of sleek wall and base units, providing ample storage space. It is fitted with integrated appliances, including a hob, oven which has recently been fitted, and extractor fan, ensuring convenience and efficiency, there is also space allocated for a washing machine and fridge freezer, adding to the practicality of the room. From the hallway, you also have access to a convenient downstairs WC, perfect for guests or for everyday living. The living room offers a bright and airy atmosphere, thanks to the two sets of French doors that flood the room with natural light. These doors open out to the well-maintained rear garden, seamlessly connecting the indoor and outdoor living spaces, making it ideal for relaxation or entertaining.
Moving to the first floor, you`ll find two double bedrooms, each offering ample space and light.The family bathroom, also located on this floor, is designed with functionality in mind, with an overhead shower. On the second floor, the master bedroom features an en-suite bathroom, providing both comfort and privacy.
Externally, the property offers a garage and driveway providing ample parking along with a small lawned area to the front and a well-maintained rear garden
Notice
Please note we have not tested any apparatus, fixtures, fittings, or services. Interested parties must undertake their own investigation into the working order of these items. All measurements are approximate and photographs provided for guidance only.
Council Tax
Leeds City Council, Band C
Utilities
Electric: Mains Supply
Gas: Mains Supply
Water: Mains Supply
Sewerage: Mains Supply
Broadband: Cable
Telephone: None
Other Items
Heating: Gas Central Heating
Garden/Outside Space: Yes
Parking: Yes
Garage: Yes



