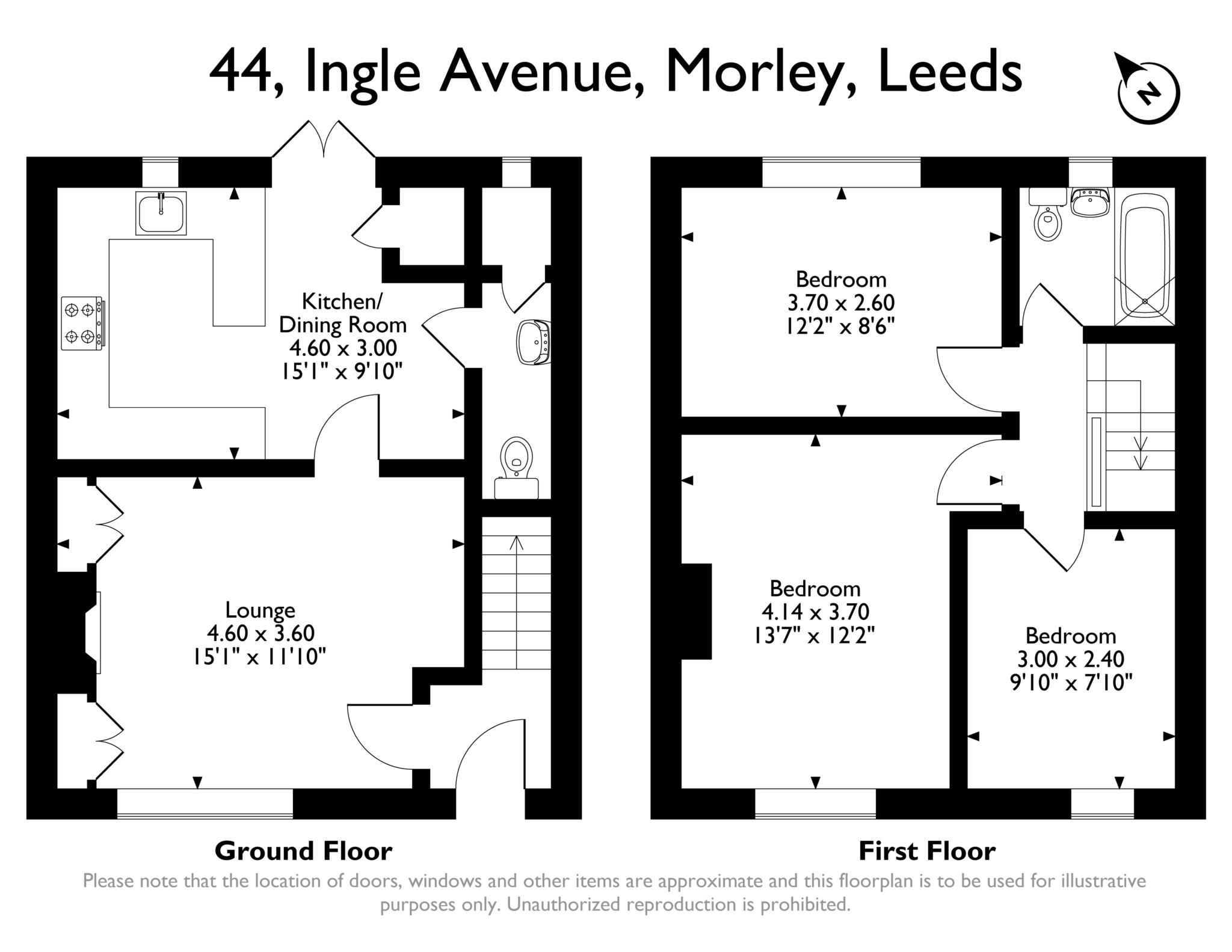Summary
This beautifully presented three bedroom home offers stylish interiors, thoughtful design, and a spacious layout. Set in a popular residential area, the property combines comfort, practicality, and low maintenance outdoor space to suit a wide range of buyers.
On entry, you`re welcomed into an entrance porch, providing a warm introduction to the home. From here, you step into the inviting living room, where large windows allow an abundance of natural light to flow in, creating a welcoming and relaxed atmosphere. The heart of the home lies in the open plan kitchen/diner, thoughtfully designed to offer both style and function. The kitchen is fitted with an attractive range of wall and base units, sleek worktops, and a suite of integrated appliances including a fridge freezer, dishwasher, oven, microwave, hob, and extractor fan. A handy breakfast bar adds additional seating and casual dining space. Additional practical features include a storage cupboard with plumbing and electrics for a washing machine and dryer, as well as a conveniently located downstairs W/C. French doors from the dining area lead directly into the rear garden, seamlessly connecting the indoor and outdoor living spaces.
Upstairs, the property offers two well-proportioned double bedrooms, a good-sized third bedroom and a modern three-piece family bathroom complete with an overhead shower.
Externally, the property continues to impress. A double driveway at the front provides ample off-street parking, while the rear garden has been designed for low maintenance living. It features a neat pebbled area and artificial grass, offering a clean and tidy space for relaxing, playing, or socialising, without the upkeep.
Lounge - 4.66m (15'3") x 3.6m (11'10")
Kitchen - 4.62m (15'2") x 3.42m (11'3")
Ground Floor W/C - 2.37m (7'9") x 0.81m (2'8")
Bedroom 1 - 4.16m (13'8") Into Recess x 3.08m (10'1")
Bedroom 2 - 3.78m (12'5") x 2.62m (8'7")
Bedroom 3 - 3.02m (9'11") x 2.41m (7'11")
Bathroom - 1.8m (5'11") x 1.64m (5'5")
Notice
Please note we have not tested any apparatus, fixtures, fittings, or services. Interested parties must undertake their own investigation into the working order of these items. All measurements are approximate and photographs provided for guidance only.
Council Tax
Leeds City Council, Band A
Utilities
Electric: Mains Supply
Gas: Mains Supply
Water: Mains Supply
Sewerage: Mains Supply
Broadband: None
Telephone: None
Other Items
Heating: Gas Central Heating
Garden/Outside Space: Yes
Parking: Yes
Garage: No



