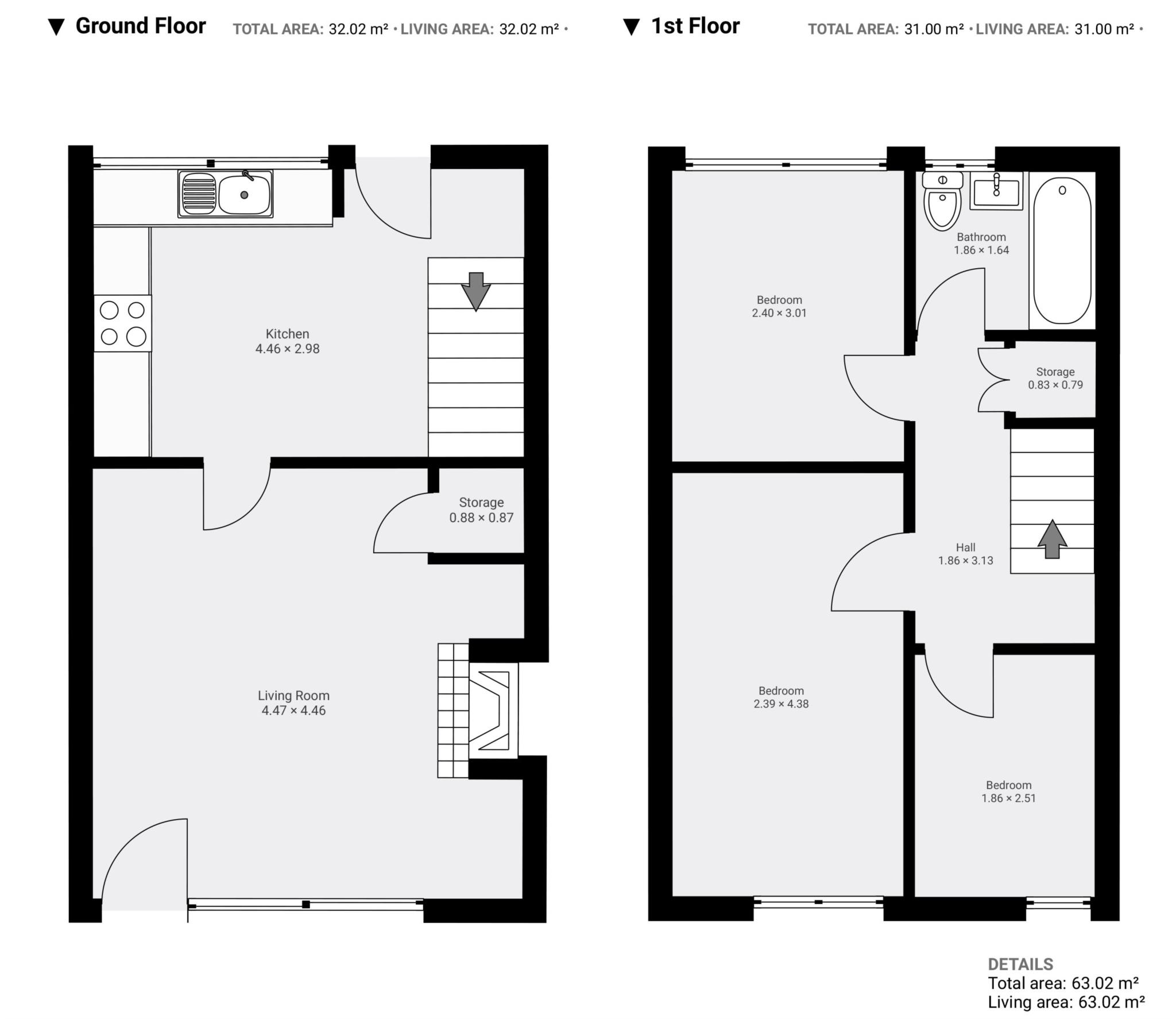Summary
The front entrance opens into a stunning living room, thoughtfully designed and filled with natural light from a large front facing window. A charming feature fireplace creates a lovely focal point, making this a perfect space to relax or entertain. The living room also benefits from a useful understairs storage cupboard, adding practicality to the inviting space. Flowing seamlessly from the living area is the kitchen diner, a bright and sociable setting that brings the heart of the home together. The kitchen features a range of wall and base units, an electric hob, oven, and extractor fan, with space provided for a fridge, freezer, and washing machine. The layout allows ample room for a dining area, while a rear door provides direct access to the garden.
To the first floor, the home offers two generous double bedrooms and a well-proportioned third bedroom. The fully tiled family bathroom is finished in a modern style, featuring a three-piece suite with an overhead shower.
Externally, the property continues to impress. To the front, a neat turfed garden enhances its curb appeal, while to the rear, a combination of a patio and additional lawned area provides an excellent outdoor space for relaxing or entertaining. A pathway leads to the garage, and the property also benefits from off-street parking.
Notice
Please note we have not tested any apparatus, fixtures, fittings, or services. Interested parties must undertake their own investigation into the working order of these items. All measurements are approximate and photographs provided for guidance only.
Council Tax
Leeds City Council, Band B
Utilities
Electric: Mains Supply
Gas: Mains Supply
Water: Mains Supply
Sewerage: Mains Supply
Broadband: Cable
Telephone: None
Other Items
Heating: Not Specified
Garden/Outside Space: No
Parking: No
Garage: No



