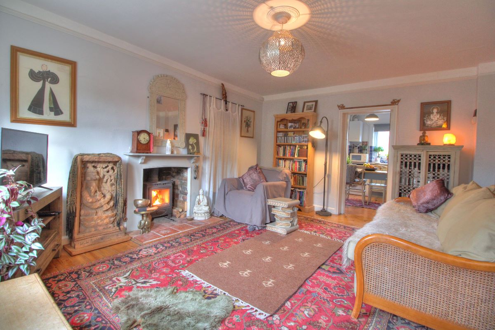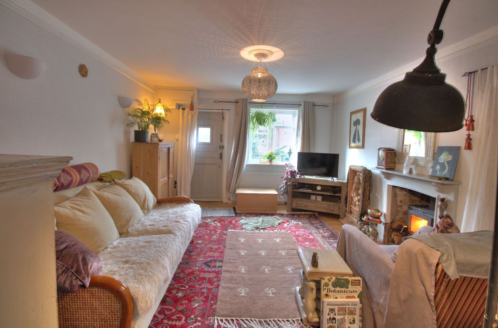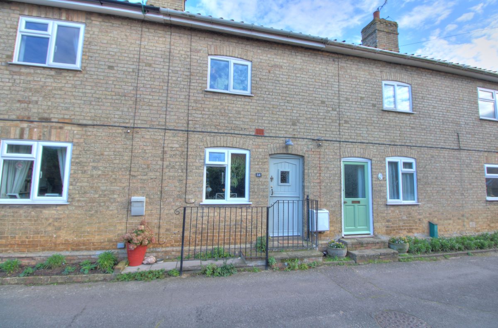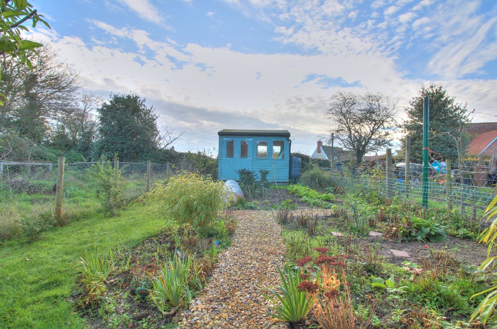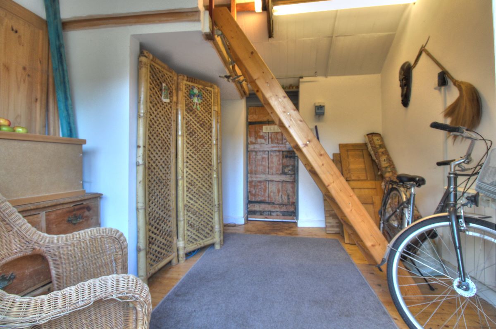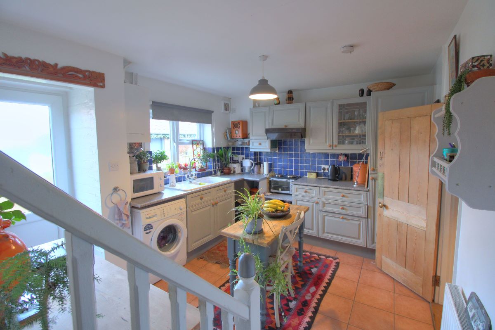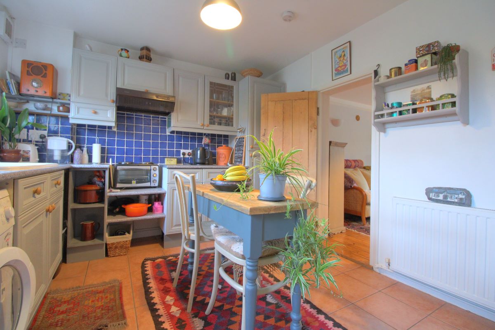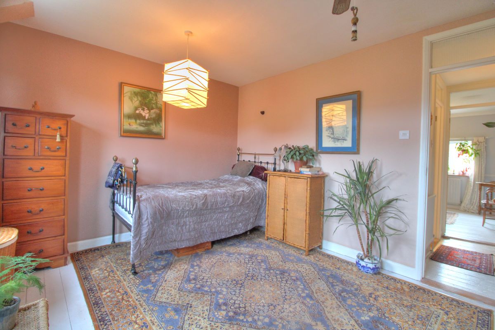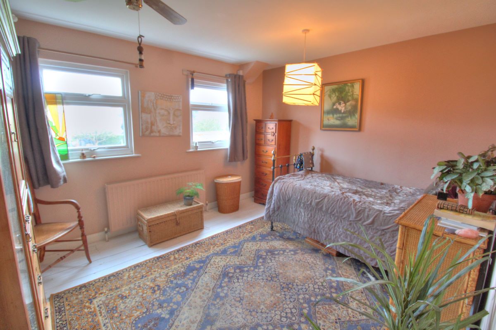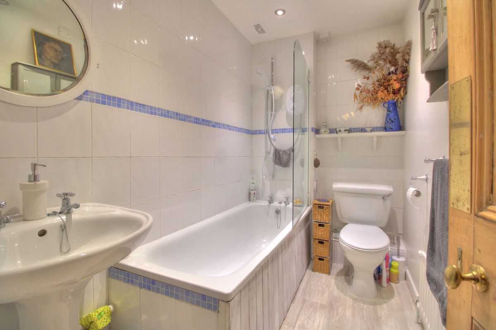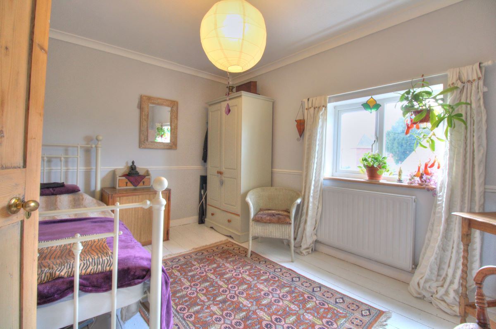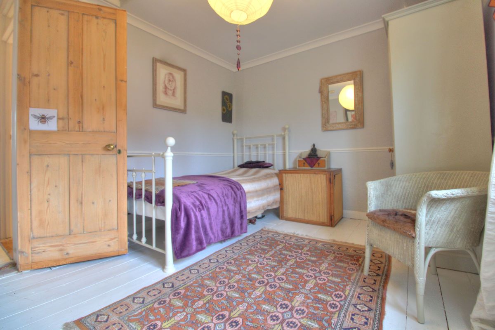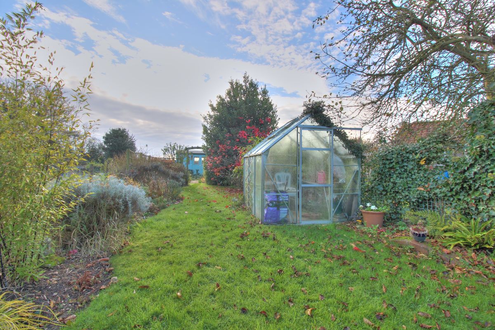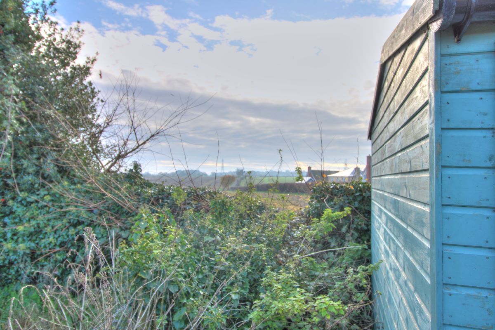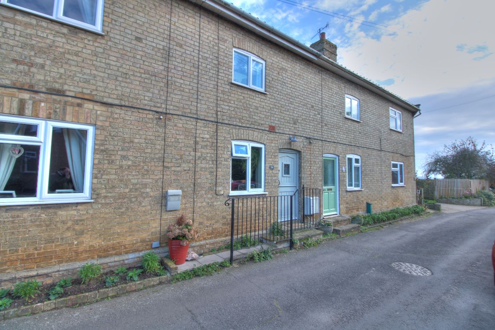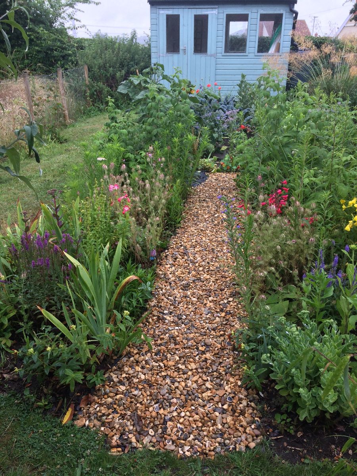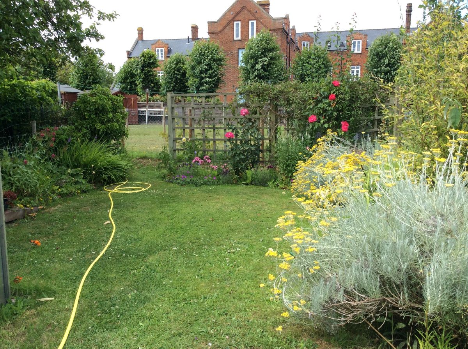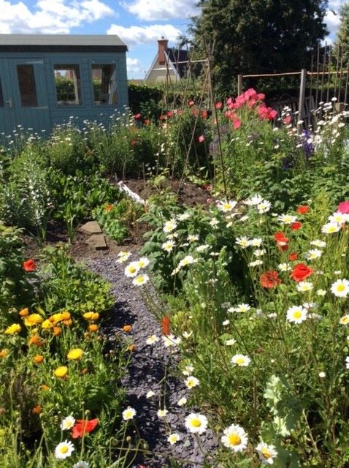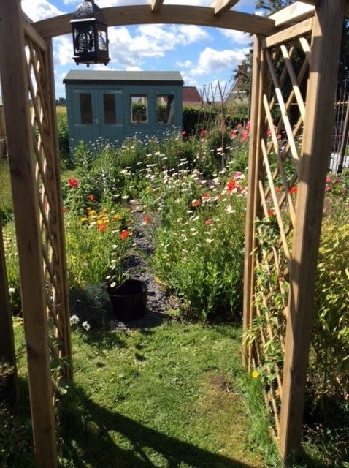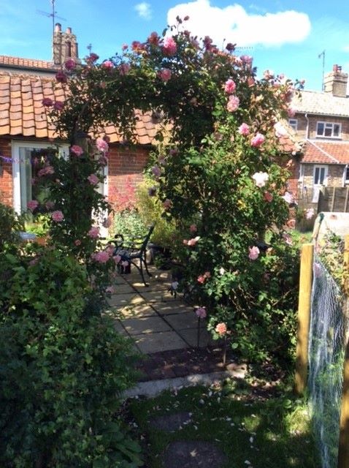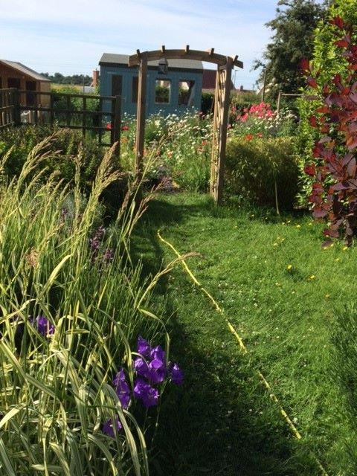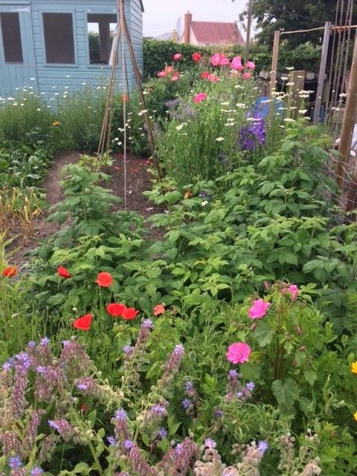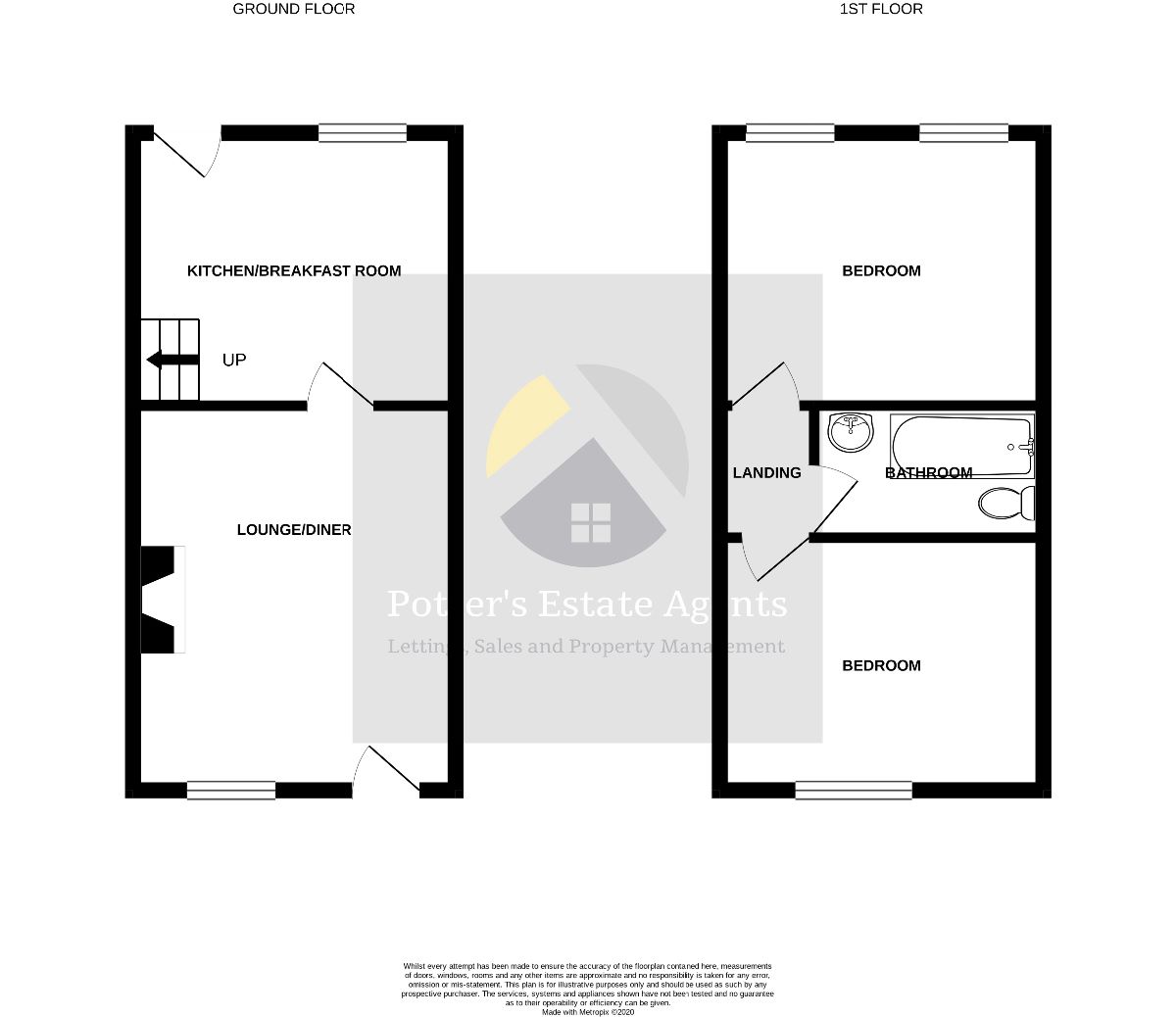Summary
Potter's are privileged to offer this opportunity to purchase this beautifully presented and charming two bedroom character cottage located within the heart of Wickham Market.
The property offers a number of period features throughout and is well presented in good decorative order.
To the rear of the property there is beautifully converted outhouse with electric perfect for home working. The garden is substantial with lawns, vegetable patch, boarders with shrubs, flowers and a studio/ shed with beautiful views to the rear aspect over meadows and farmland.
The home compromises of lounge with fireplace with woodburning stove, well-appointed kitchen and breakfast area and access onto the rear garden.
The first floor features two double bedrooms, landing and main bathroom.
This home is ideally positioned for easy access to all local amenities.
Village: Siting just five miles to the North East of Woodbridge with a population of 2,200 approx.' in a square area of just 1.86 miles, is the undiscovered and thriving village of Wickham Market.
First recorded in the Doomsday Book with a history dating back prior to 1086 this charming Suffolk village has not been overwhelmed by second home buyers.
At the beginning of this year new hybrid trains offered links to London Stratford and Liverpool Street via Campsea Ashe Station (two miles away)
The village benefits from a doctor's surgery, dentist and pharmacist and a good connection to broadband.
In the village centre, under the 700 year old tower of All Saint's Church is a pretty market square with the famous butcher E W Revett, a Co-op Supermarket, Newsagent, Post Office, Beauty Salon, Hardware Centre, Traditional Arts Centre, and Antique shop.
The market arrives on Wednesdays and Saturdays with venders selling local produce.
In addition, there are several Cafes and Tearooms, an Indian and Chinese Restaurant and a Fish and Chip Shop.
Within a short drive is the Greyhound Public House, the Duck, The Ufford Crown, The White Horse and White Lion
There are rail links from Campsea Ashe railway station, access to the Suffolk Heritage coast and other local attractions making this cottage a perfect second home/holiday let or alternatively for those looking to be within the heart of charming village.
As agents, we recommend the earliest possible enquiry where we can release our 3D video walk-through viewing, to appreciate the exceptional standard and value of accommodation on offer.
Agent notes
Location: The property is located on Chapel Lane just off the main high street striking distance from the centre of Wickham Market.
Wickham Market lies just off the A12 providing easy access to the near towns of Woodbridge (10mins), Aldeburgh (25mins) Ipswich (26mins).
There are also direct rail services to London at nearby Campsea Ashe.
The local tourist attractions of Framlingham Castle, Snape Maltings and Sutton Hoo are all within a ten mile radius.
Education: There is a wide selection of Ofsted (Outstanding and Very Good) rated state and private schools for all age groups in both Melton and Woodbridge.
Access: The A12 is easily accessed, linking to the county town of Ipswich (10 miles) to Colchester, Chelmsford and beyond. Stansted Airport is accessed (via the A120), Cambridge and The Midlands (via the A14).
Transport: Campsea Ashe or Woodbridge Railway Station is on the Ipswich to Lowestoft East Suffolk Line which provides excellent rail links: Liverpool Street Station has a journey time from Ipswich of approximately 1 hour and 10 minutes. Greater Anglia have announced the launch of a direct rail services running to London Liverpool Station.
Local Authority: East Suffolk Council
Council Tax Band: At the time of instruction the council tax band for this property is Band B.
Money Laundering Regulations: Intending purchasers will be asked to produce identification documentation at a later stage and we would ask for your co-operation in order that there will be no delay in agreeing the sale.
Disclaimer
1. While Potter's Estate Agents endeavour to make our sales particulars fair, accurate and reliable they are only a general guide to the property and accordingly. If there is any point which is of particular importance to you please contact the office and we will be happy to check the position for you, especially if you are contemplating travelling some distance to view the property.
2. The measurements indicated are supplied for guidance only and cannot guarantee the accuracy of any description, dimensions, references to conditions, necessary permissions for use and occupancy and other details contained herein. The prospective purchasers or tenants must not rely on them as statements of fact or representations and must satisfy themselves as to their accuracy.
3. Potter's Estate Agents doesn't have any authority to make or give any representation or warranty or enter into any contract whatever in relation to the property.
4. Services: Please note we have not tested the services or any of the equipment or appliances in this property. We strongly advise prospective buyers to commission their own survey or service reports before finalising their offer to purchase.
5. Potter's Estate Agents will not be liable in negligence or otherwise, for any loss arising from the use of these particulars that have not tested any apparatus, equipment, fixtures and fittings so cannot verify that they are in working order or fit for the purpose. A buyer is advised to obtain verification from their Solicitor.
6. Photographs will only show certain parts of the property and assumptions should not be made in respect of those parts of the property that have not been photographed. (Items or contents shown in the photographs are not included as part of the sale unless specified otherwise. It should not be assumed the property will remain as shown in the photograph. Photographs are taken using a wide-angle lens.
Council Tax Band: B (East Suffolk Council)
Tenure: Freehold
Lounge/diner
15' x 12' (4.57m x 3.66m)
Kitchen
12'5 x 10' (3.78m x 3.05m)
Bedroom 1
12'6 x 10'7 (3.81m x 3.23m)
Bedroom 2
12' x 9.8 (3.66m x 2.95m)
Bathroom

