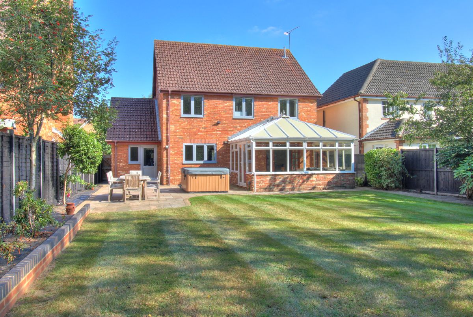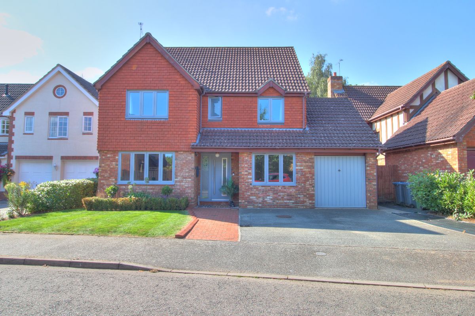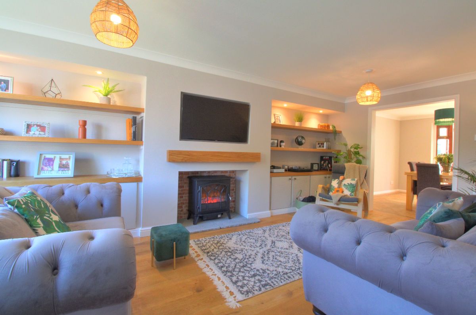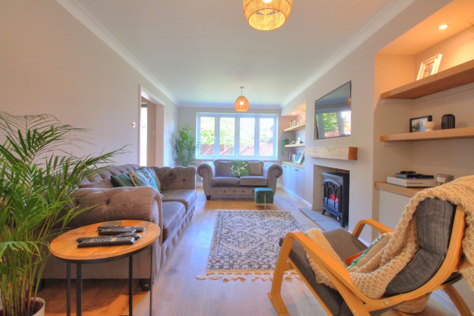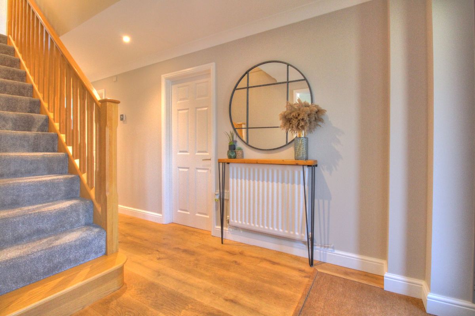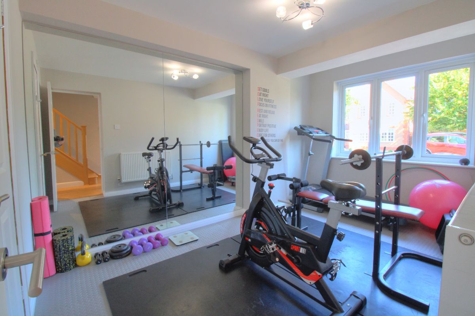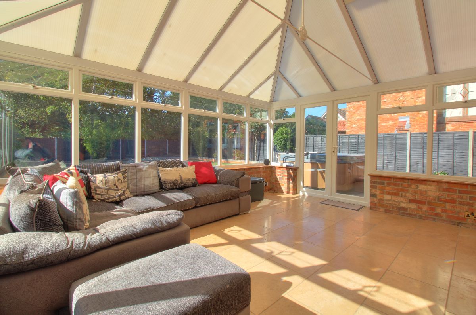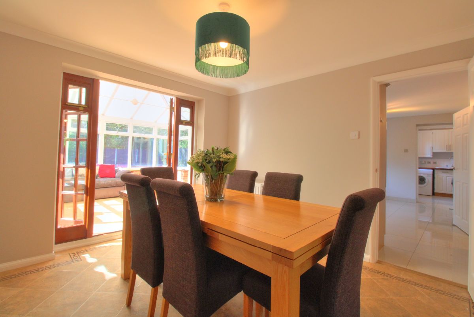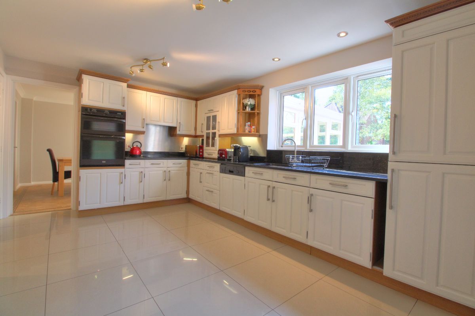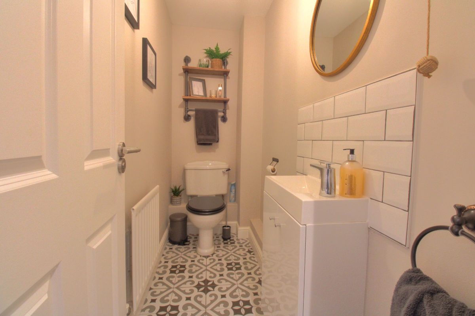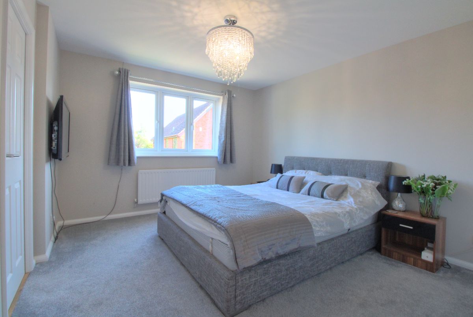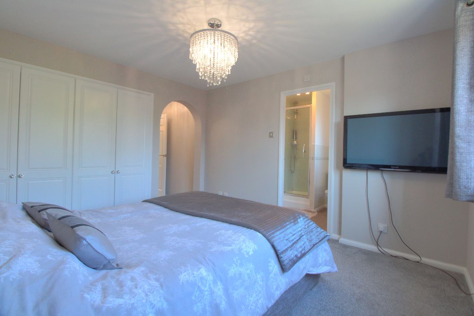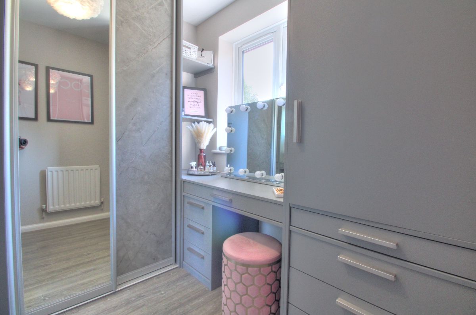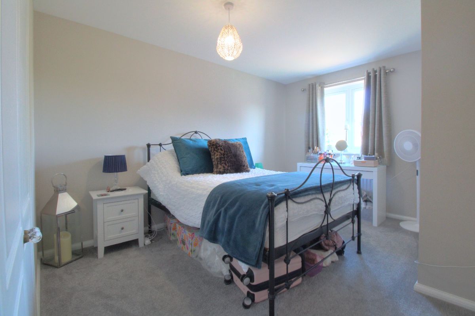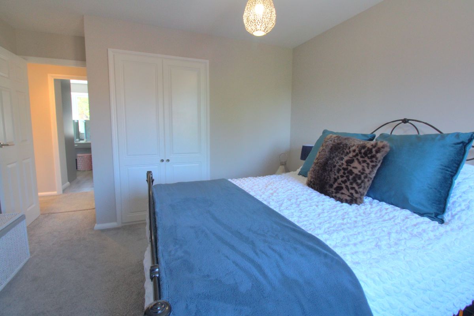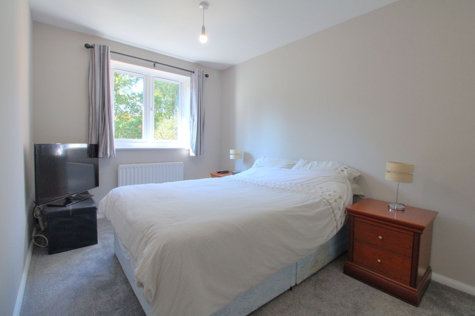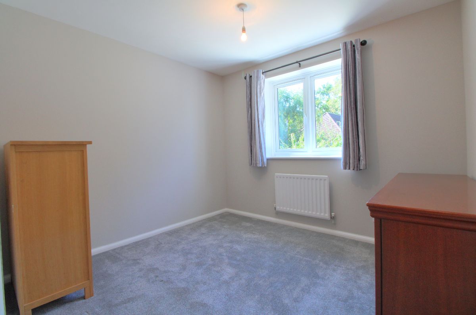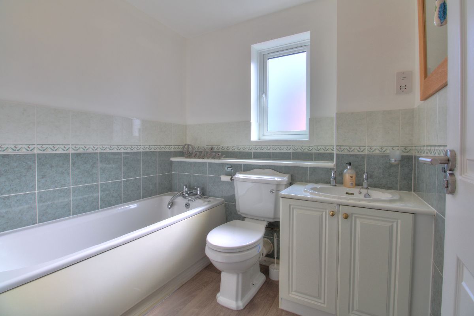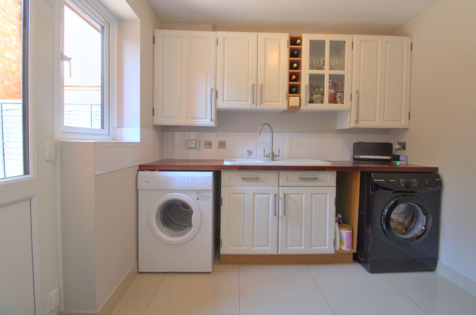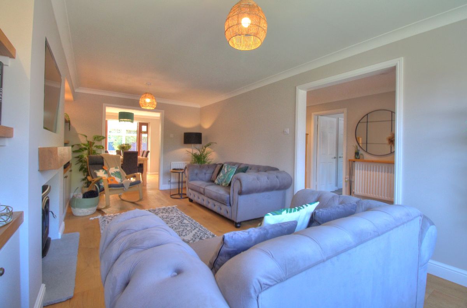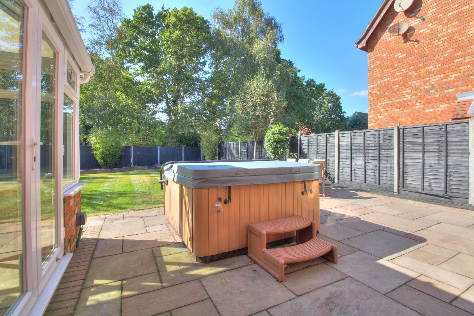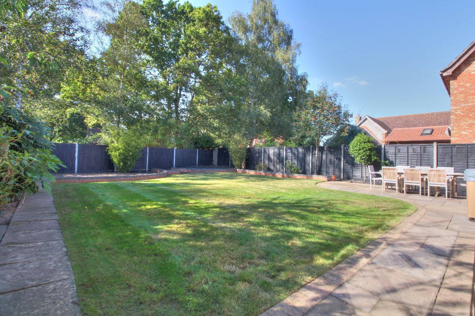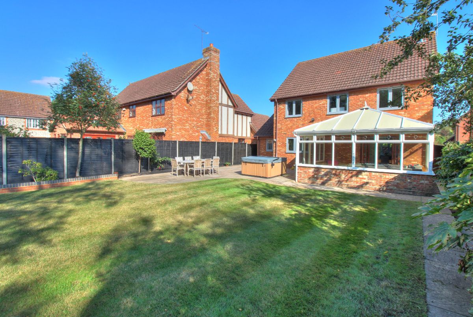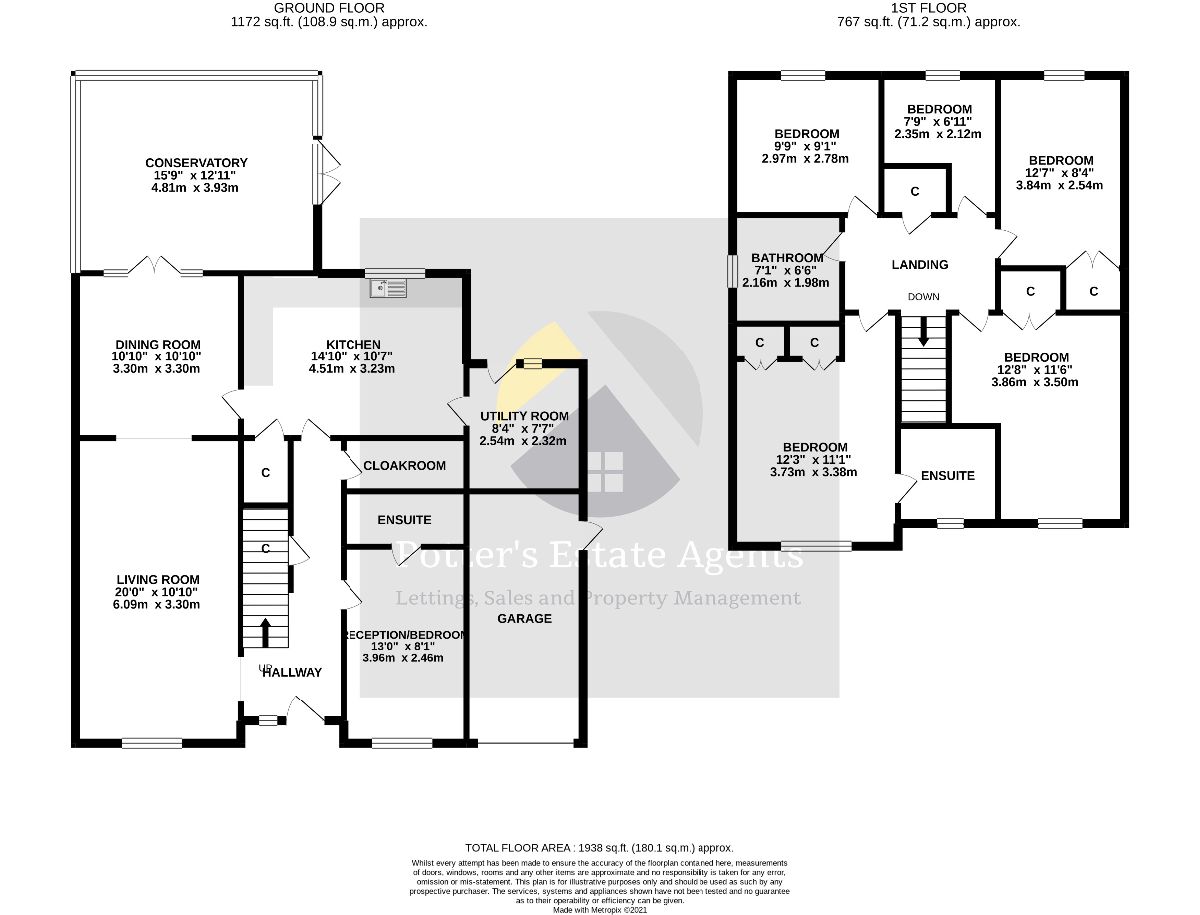Summary
This stunning four bedroom detached house is situated on the ever popular Brookhill development; located on the east side of Ipswich.
The property has been beautifully updated by the current owners. As agents we would recommend the earliest possible internal viewing to fully appreciate the impressive accommodation on offer.
The home comprises entrance hall, four separate reception rooms, ground floor cloakroom, kitchen with integrated appliances, utility room, first floor landing, family bathroom, master bedroom with fitted wardrobes and en-suite shower room, and three further double bedrooms, two with built in wardrobes. The fifth bedroom/study has been changed to a beautifully bespoke designed dressing room; fitted out by Sliderobes.
The front garden is mainly laid to lawn with box hedging and flowers. There is a single garage with up and over door and driveway parking. Gated access into rear garden.
The rear garden is a generous size, south and west facing, enclosed by panelled fencing. There is a large patio with hot tub which is located in a private part of the garden overlooking the lawn and trees, offering a tranquil and perfect place for winding down.
UPVC windows and doors were replaced in 2020.
The property falls within the Broke Hall primary and Copleston high school catchment areas (subject to availability)
Agent notes
Location: The Greens is in a cul-de-sac position in a popular and much sought after residential area on the Eastern outskirts of Ipswich.
Brookhill Park is located adjacent to Purdis Heath Golf Club and is a small well planned development of executive style family homes falling within the Copleston Senior and Broke Hall Junior School catchment area. Just 3 miles from central Ipswich and within easy reach of Ipswich Hospital, BT Adastral Park Research Centre at Martlesham Heath, Suffolk Police HQ and Felixstowe with Dock Complex and reasonably close to the main A12/A14 road network. For golfing enthusiasts there are a numerous courses just a short drive away. There are a variety of supermarkets and retail outlets within easy reach. The Suffolk Yacht Harbour at Levington and Ipswich railway station with regular inter-city services to London is approx. 15 minutes by car.
Town: The county town of Ipswich is served by a wide range of local amenities including schools, University, shops, doctors, dental surgeries, hospital, two theatres, parks, recreational facilities and mainline railway station providing direct links to London Liverpool Street Station. The town has also undergone an extensive rebuilding around the vibrant waterfront which now has some lovely bars and restaurants.
Education: There is a wide selection of Good Ofsted rated state schools and closely followed by Ipswich private school for all age groups.
Access: The A14 and A12 is easily accessed, linking and giving excellent access across the region. A12 connecting to Colchester, Chelmsford and Stansted Airport and beyond, A14 connecting to Bury St Edmunds, Cambridge and The Midlands.
Transport: Derby Railway Station linking to Ipswich Railway Station which provides excellent rail links to Norwich and Liverpool Street Station. The journey time from Ipswich of approximately 1 hour and 10 minutes. Greater Anglia have announced the launch of a direct rail services running to London Liverpool Station.
Local Authority: East Suffolk
Council Tax Band: At the time of instruction the council tax band for this property is Band F.
Services: Mains electricity, sewerage and water connected. Gas fired central heating.
Money Laundering Regulations: Intending purchasers will be asked to produce identification documentation at a later stage and we would ask for your co-operation in order that there will be no delay in agreeing the sale.
Disclaimer
1. While Potter's Estate Agents endeavour to make our sales particulars fair, accurate and reliable they are only a general guide to the property and accordingly. If there is any point which is of particular importance to you, please contact the office and we will be happy to check the position for you.
2. Potters draft particulars are drafted on an "as is" basis approved by the client we represent. We cannot guarantee that accuracy of the information disclosed or give any warranty as to suitability, fitness for purpose, completeness, or that any content is free of omissions or errors.
3. A buyer is advised to obtain verification from their Solicitor in all circumstances. Potters will not be liable for any legal expenses incurred without written permission in advance by the controlling directors.
4. The measurements indicated are supplied for guidance only and cannot guarantee the accuracy of any description, dimensions, references to conditions, necessary permissions for use and occupancy and other details contained herein. The prospective purchasers or tenants must not rely on them as statements of fact and must satisfy themselves as to their accuracy.
5. Potter's Estate Agents act on an "arm's length" basis. We do not have any authority to make or give any representation or warranty or enter any contract whatever in relation to the property.
6. Services: Please note we have not tested the services or any of the equipment or appliances in this property. We strongly advise prospective buyers to commission their own survey or service reports before finalising their offer to purchase.
7. Potter's Estate Agents will not be liable for any loss arising from the use of these particulars. We have not tested any apparatus, equipment, fixtures and fittings sand therefore cannot verify that they are in working order or fit for the purpose.
8. Potters are not solicitors and cannot give legal or financial advice. We will not be liable for any legal or conveyancing cost if information is revealed by searches etc' that leads to the sale collapsing.
9. The prospective purchasers or tenants must not rely on the particulars as statements of fact or representations and must satisfy themselves as to their accuracy.
10. Photographs will only show certain parts of the property and assumptions should not be made in respect of those parts of the property that have not been photographed. (Items or contents shown in the photographs are not included as part of the sale unless specified otherwise) It should not be assumed the property will remain as shown in the photograph. Photographs are taken using a wide-angle lens.
Council Tax Band: F (East Suffolk Council)
Tenure: Freehold
Hall
The hallway features oak engineered flooring fitted with entrance mat, oak stairs leading up to the first floor with an understairs cupboard.
Play
Playroom/ Study or Gym - 13' x 8' 4" ( 3.96m x 2.54m)
This room is the perfect multi use room, currently used as a gym but could be perfect as a fifth/ sixth bedroom as it has an en-suite shower and sink, or utilised as a study/ play room or third reception room. The room has a double glazed leaded window to the front with door through to en-suite.
Cloakroom
The cloakroom, with tiled flooring, has a two piece suite comprising; low level w.c and a vanity wash hand basin with cupboard under.
Kitchen
14' 10" x 10' 8" ( 4.52m x 3.25m)
The kitchen has a one and a quarter sink unit with mixer tap over, adjoining granite work surface with under cupboards and drawers and matching eye level units and display units. Double glazed window to the rear. Integral fridge freezer and integral dishwasher. Built-in double electric oven and electric hob with extractor fan and light over. Tiled flooring, under unit display lighting and inset lighting.
Utility
8' 5" x 7' 7" ( 2.57m x 2.31m)
The utility has a one and a quarter sink unit with mixer tap over, adjoining work surface with under cupboards and drawers and matching eye level units. Tiled flooring, space for fridge freezer and washing machine/ tumble dryer. Double glazed window to the rear aspect and door to the rear garden.
Lounge
19' 11" x 10' 9" ( 6.07m x 3.28m)
The lounge has engineered oak flooring flowing from the hallway, double glazed window to the front aspect, purpose built feature wall, electric fire, storage cupboards with oak shelving and oak mantle piece.
Dining
11' x 10' 11" ( 3.35m x 3.33m)
The dining room features double glazed french doors to the conservatory.
Conservatory
15' 10" x 13' ( 4.83m x 3.96m)
The conservatory has double glazed surround and doors leading in to the rear garden.
FIRST FLOOR:
Landing
The landing provides the access to the loft and has a built-in airing cupboard.
Master bedroom
12' 4" x 11' 2" ( 3.76m x 3.40m)
The master bedroom features a double glazed window to the front aspect, fitted wardrobes and door through to en-suite.
En-suite
The en-suite has a three piece suite comprising; low level w.c, vanity wash hand basin with under cupboards and a shower cubicle. Half tiled with double glazed window to the front.
Bedroom 2
12' 7" x 8' 4" ( 3.84m x 2.54m)
Bedroom two has built-in wardrobe and double glazed window to the front.
Bedroom 3
9' 10" x 9' 3" ( 3.00m x 2.82m)
Bedroom three features built-in wardrobe and a double glazed window to the rear.
Bedroom 4
13' x 11' 6" ( 3.96m x 3.51m)
Bedroom four features a double glazed window to the rear.
Dressing Room
7' 9" x 7' 7" ( 2.36m x 2.31m)
Dressing Room/ Bedroom five features a double glazed window to the rear and a beautifully bespoke designed by Sliderobes dressing room.
Bathroom
The family bathroom has a three piece suite comprising; low level w.c, enclosed bath with shower attachment over, vanity wash hand basin with under cupboards. Half tiled with display shelving and a double glazed window to the side.
Please note
NB. In accordance with Section 21 of the Estate Agent Act 1979, we declare that there is a personal interest in the sale of this property. The property is being sold by a member of staff within Potter's Estate Agents.
Access
The property is set within a cul-de-sac location on the sought-after Brookhill development which is located on the eastern outskirts of Ipswich, falling within the Copleston High School catchment area and also providing reasonable access to the A12/A14 trunk roads.

