
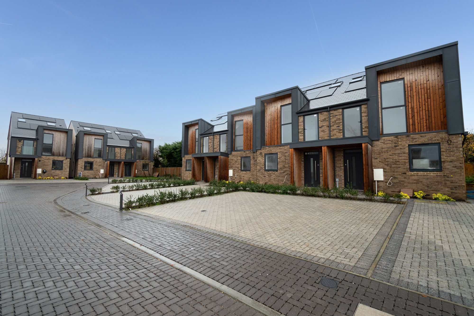

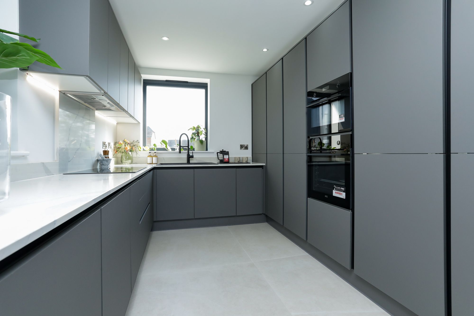

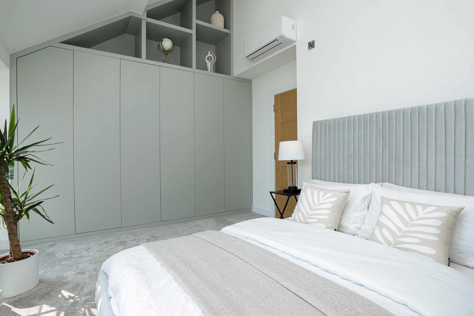



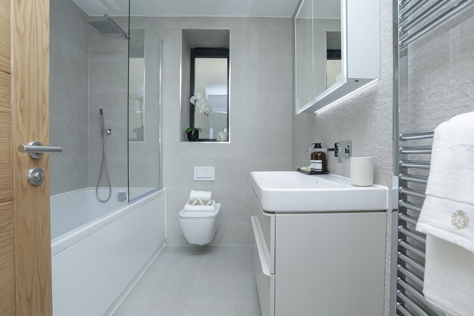

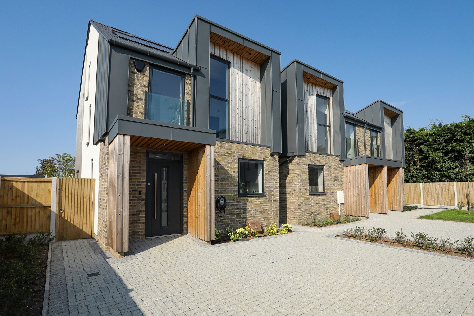





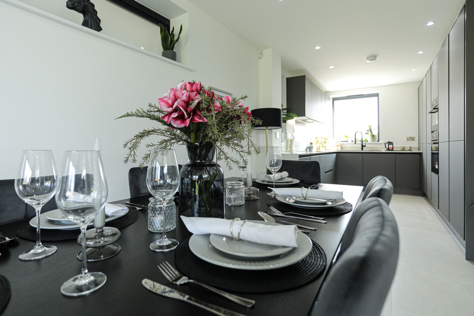

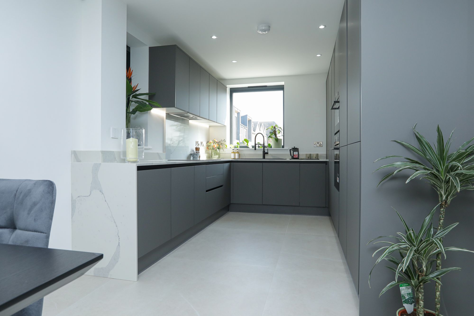



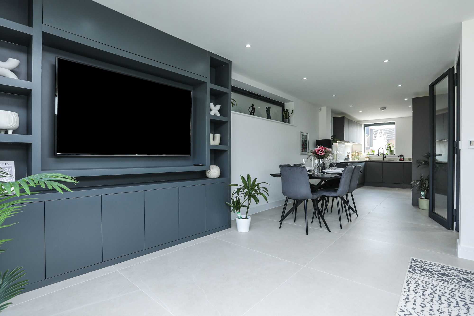

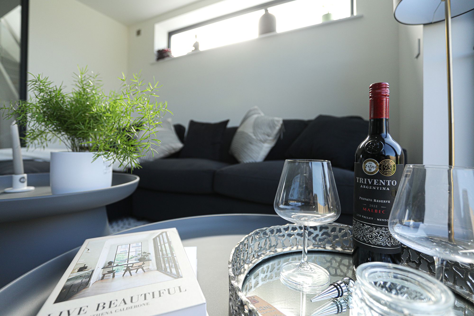







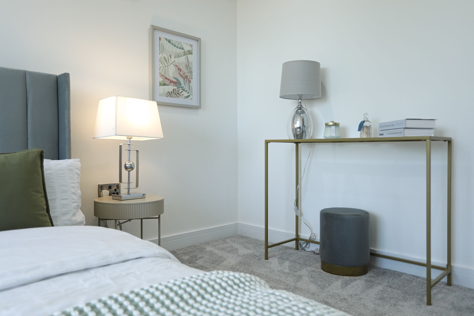

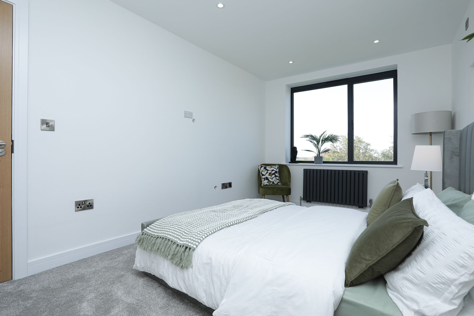

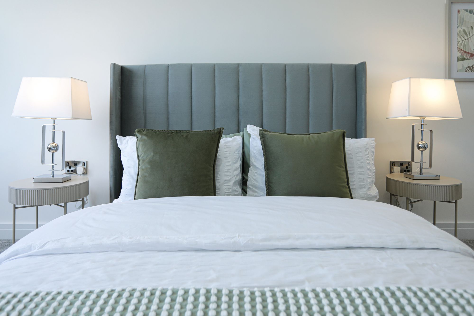

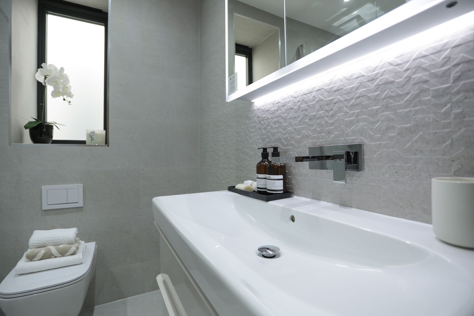



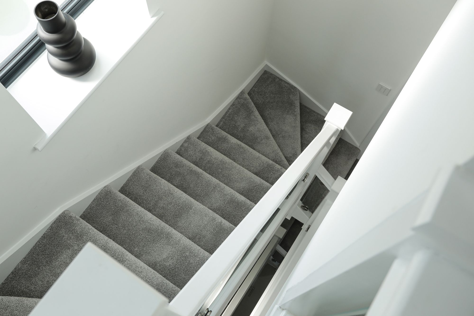



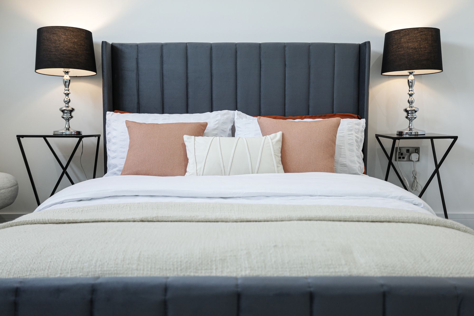

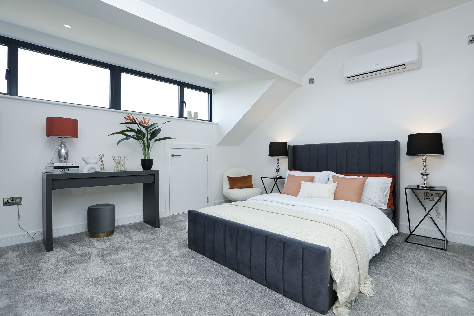

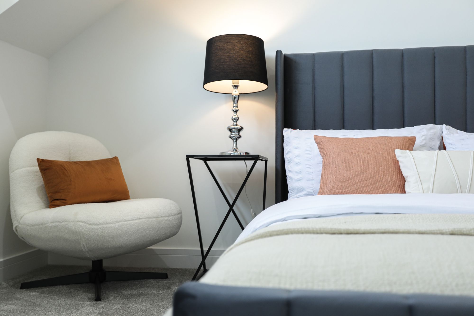





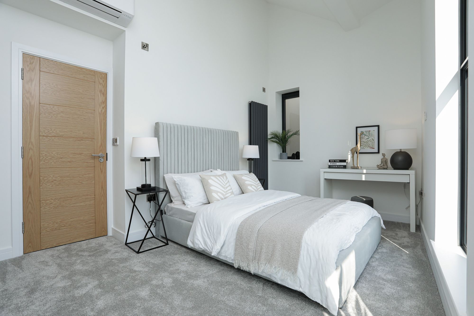





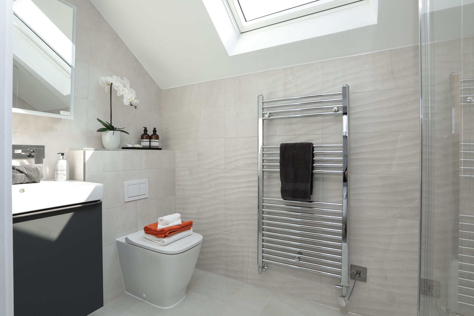

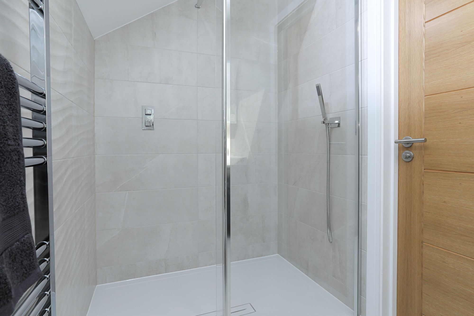



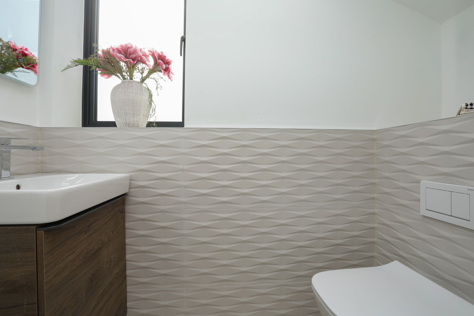

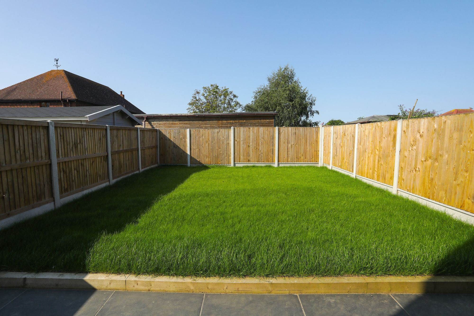

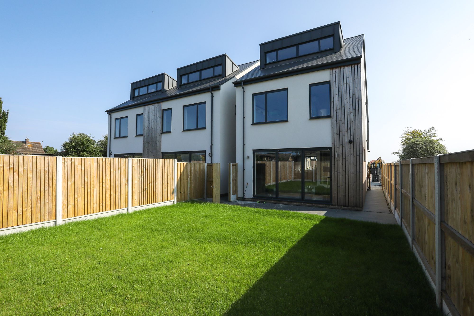


4 bedroom for sale
£425,000

*** POET’S PLACE ***
Exceptional Smart Homes
Private Gated Road
£20,000 CASH INCENTIVE / Flexible offers available.
*Terms & Conditions Apply.
Poet’s Place is an exceptional brand new development consisting of thirteen, high quality sophisticated smart homes, designed over three floors which prioritise both functionality and aesthetics. It’s located close by to local amenities, yet tucked away within its own private gated road, the best of both worlds!
Each of these beautifully designed smart homes are solar panelled with optional battery backup, include all floor coverings; porcelain tiles to the ground floor and bathrooms and carpeted on the first and second floors. There is underfloor heating to the ground floor and bathrooms, Smart thermostatic controls, they’re also pre-wired for first fix air conditioning!
Optional extras such as CCTV cameras, Sono sound system speakers to the bedrooms, a backup battery to the solar panels and a 3 in 1 boiler tap to the kitchen are all upgrades that are available as an additional cost.
The cameras, heating system, entry system, air conditioning, Lutron lighting will all be controllable from an app; convenient modern living helping to provide a stress-free lifestyle.
Depending on the stage of the build on specific units, choices of kitchen colours and carpets maybe available.
As you enter into the spacious hallway, the first impression is guaranteed to supersede as you’re greated with glass panels which separate the entrance from the living space; a rare luxury finish which sets this development apart. There’s a guest WC and a handy storage cupboard, into the living space sit bifold doors opening out onto the garden. The dining area sits in the middle creating a great space for hosting, the high specification kitchen offers Quartz worktops and integrated AEG appliances and a water softener.
Up the sophisticated staircase to the first floor, which is fitted with glass balustrades, sits three bedrooms and a family bathroom, on the second floor sits the fourth bedroom, lots of storage within the eaves and an ensuite.
Please note, the floor plans show built in storage and wardrobes which are an optional extra and the design reflects the current viewable show home.
These stunning new homes are being built by a reputable developer to a high quality, we Miles & Barr Land & New Homes have collaborated with the seller on previous projects; Knights Lodge Properties build an exquisite new home.
A brochure incorporating photos, floor plans, a specification and other information is available upon request.
Disclaimer
The specification maybe subject to some change as necessary and without notice. Any photographs or computer-generated images may not represent the actual fittings and furnishings of the development.
The specification is not intended to form part of any contract or warrant unless specifically incorporated in writing into the contract.
The developer retains the right to adjust and vary specifications.
Identification Checks
Should a purchaser(s) have an offer accepted on a property marketed by Miles & Barr, they will need to undertake an identification check. This is done to meet our obligation under Anti Money Laundering Regulations (AML) and is a legal requirement. We use a specialist third party service to verify your identity. The cost of these checks is £60 inc. VAT per purchase, which is paid in advance, when an offer is agreed and prior to a sales memorandum being issued. This charge is non-refundable under any circumstances.