
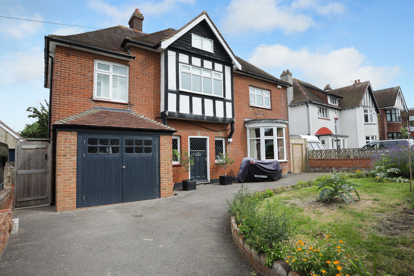

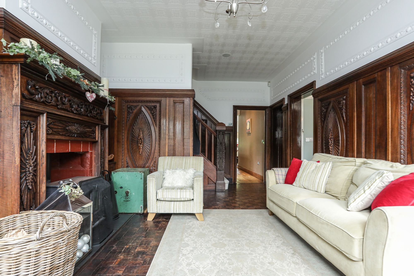

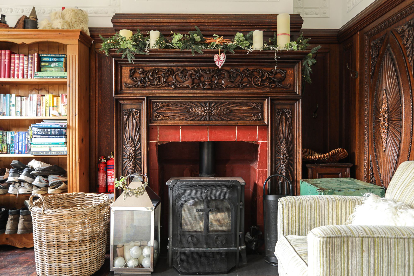

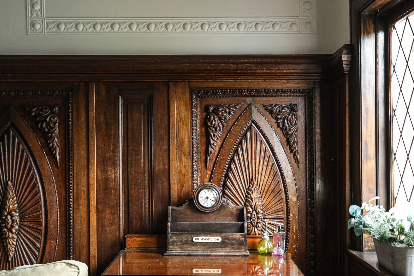

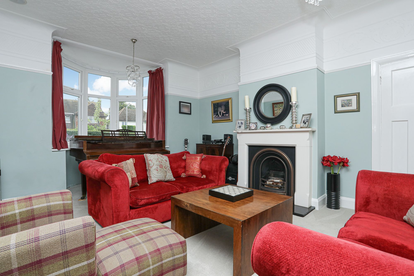

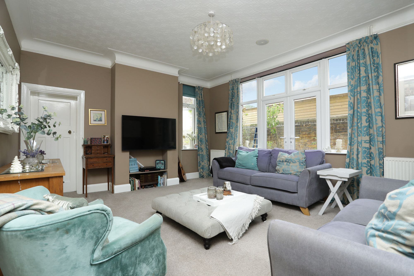

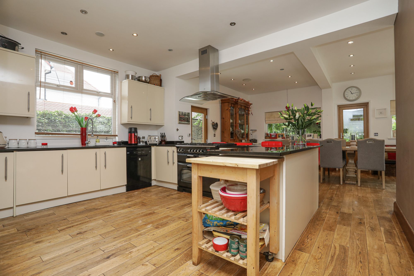

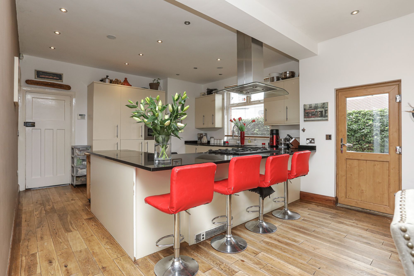

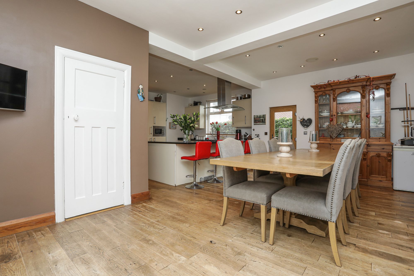

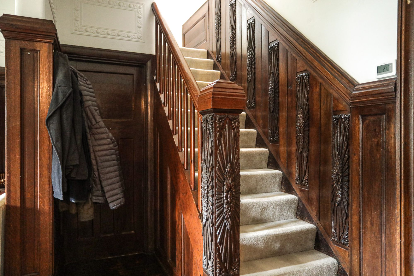

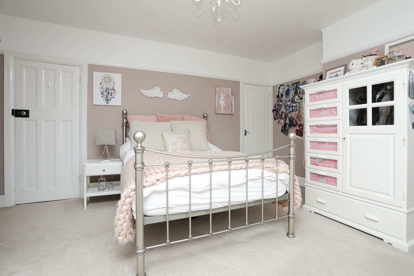

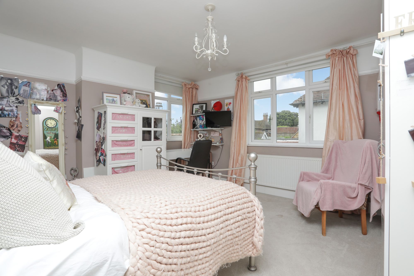

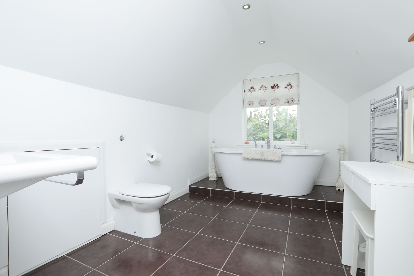

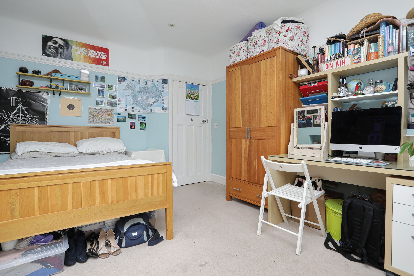

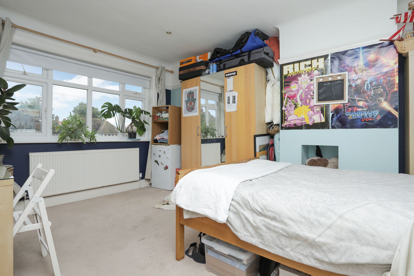

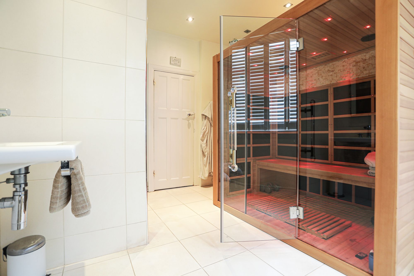

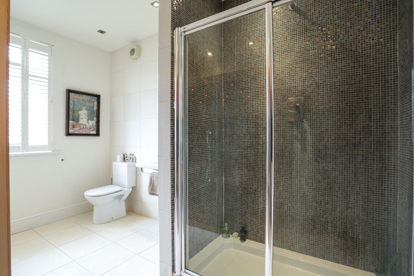

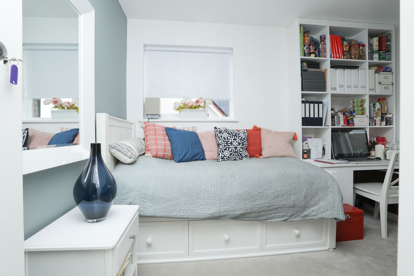

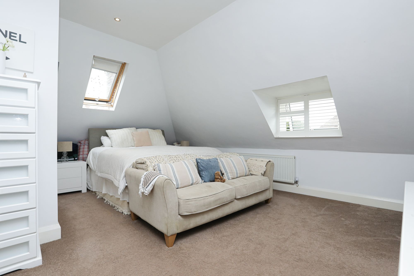

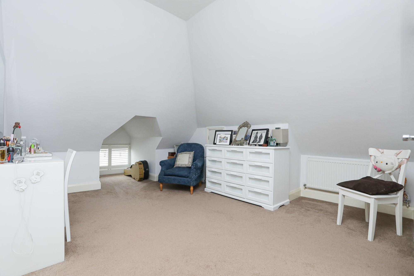

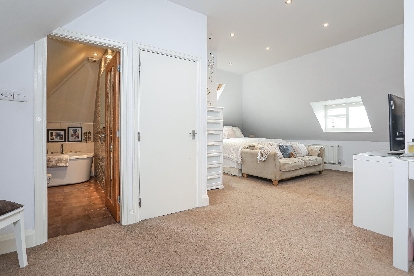

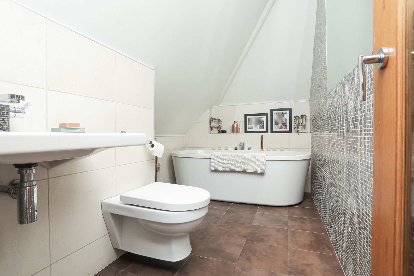

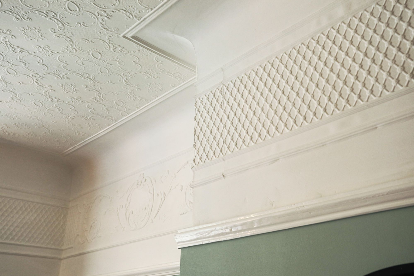

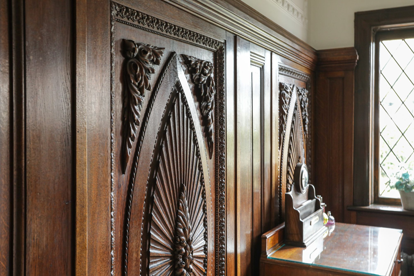

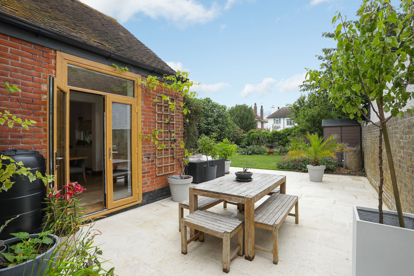

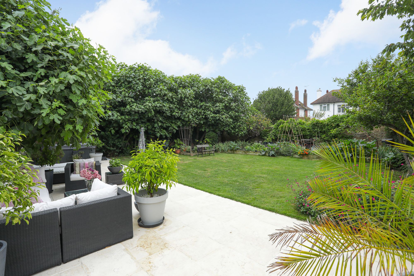

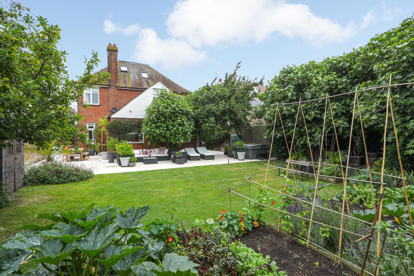

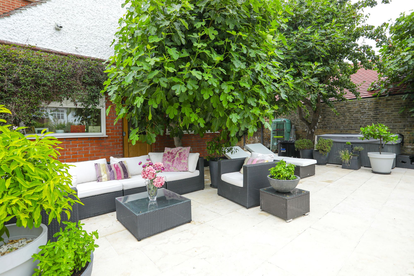

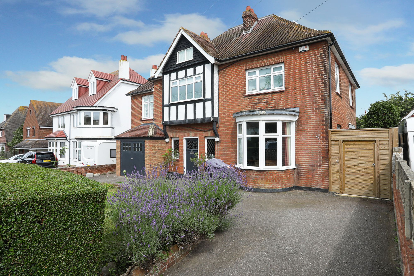


5 bedroom for sale
£900,000
This spacious standalone family home with five double bedrooms is near the waterfront in one of Cliftonville's most desirable and renowned neighbourhoods. The current owners have refurbished this large family home to a high standard, creating a wonderful blend of charm and modernity. The ground level boasts two reception rooms, a cloakroom, and a spacious open-concept kitchen/family room that serves as the centre of the house, offering views of the grounds. The magnificent wood-panelled greeting hall adds to the home's charm and elegance.
The first floor features four bedrooms, including one with an en suite bathroom, a family bathroom, and a separate W.C. The top floor houses a spacious master bedroom with an attached bathroom and dressing area, providing a private retreat for the homeowners.
Outside, the rear garden is a tranquil oasis with walled enclosures primarily composed of grass, accompanied by fig trees, a wonderful limestone patio with a hot tub, and an outdoor shower. The vendor owns the solar panels on the property, which generate electricity for the home throughout the day, adding to the property's modern, eco-friendly appeal. This exquisite home, with its blend of traditional charm and contemporary features, represents a unique and highly desirable opportunity in the Cliftonville market.
The property construction is brick and block and it has not had any adaptions for accessibility.
Identification checks
Should a purchaser(s) have an offer accepted on a property marketed by Miles & Barr, they will need to undertake an identification check. This is done to meet our obligation under Anti Money Laundering Regulations (AML) and is a legal requirement. We use a specialist third party service to verify your identity. The cost of these checks is £60 inc. VAT per purchase, which is paid in advance, when an offer is agreed and prior to a sales memorandum being issued. This charge is non-refundable under any circumstances.