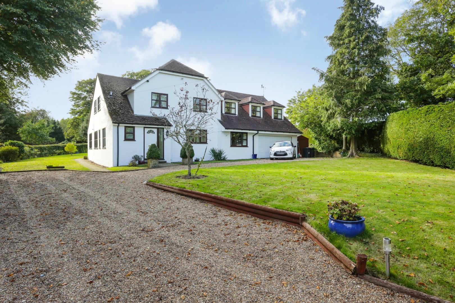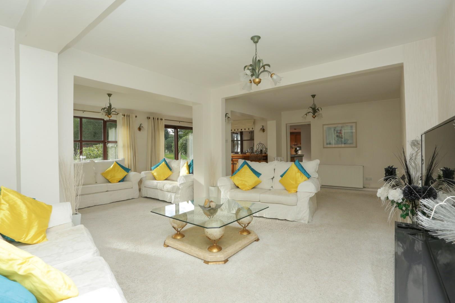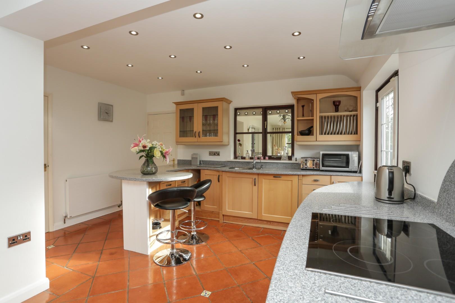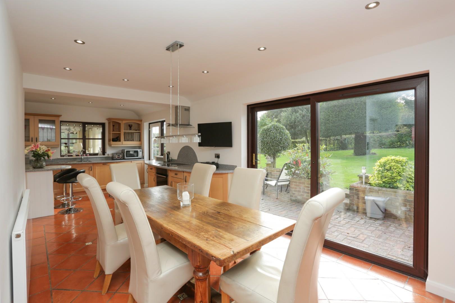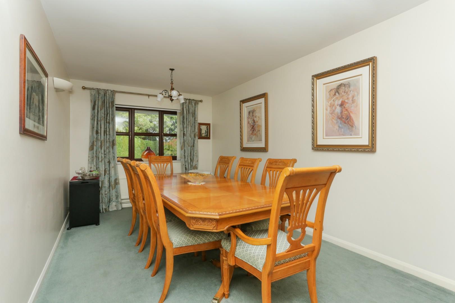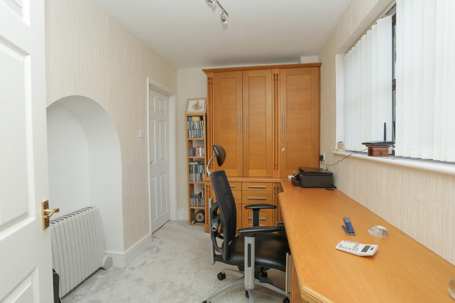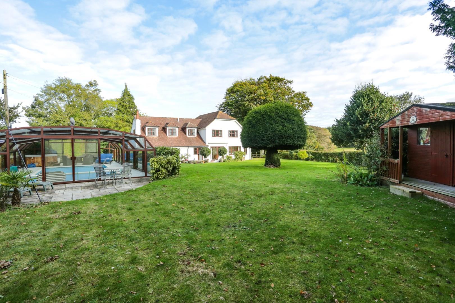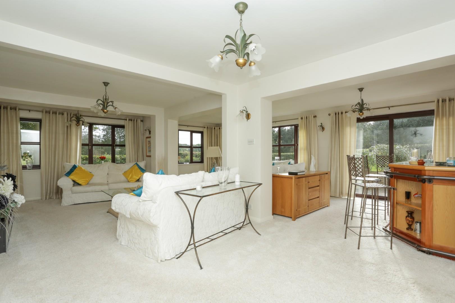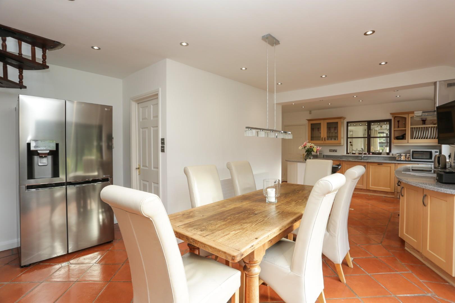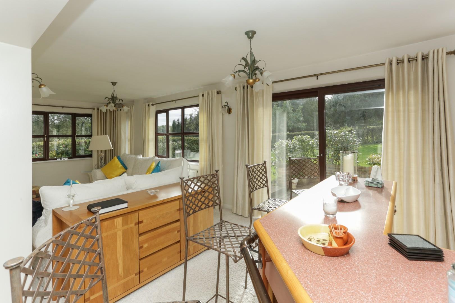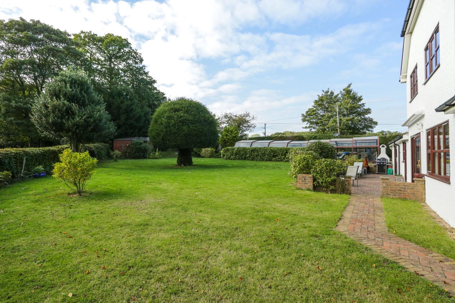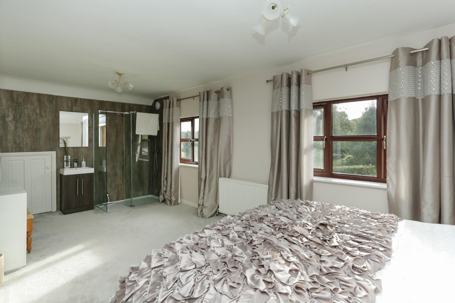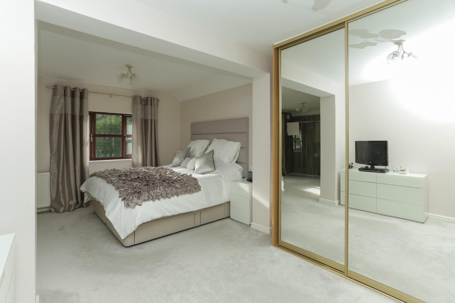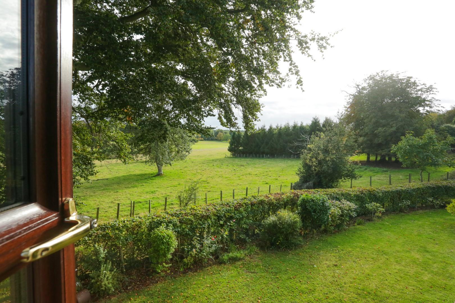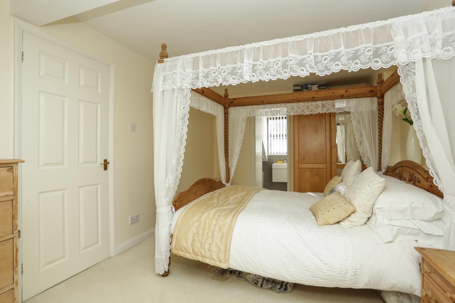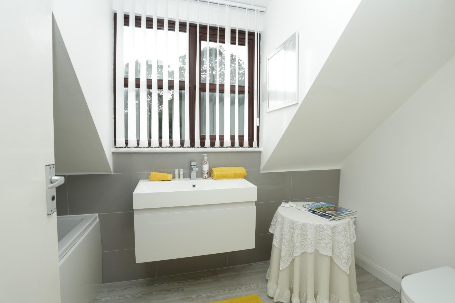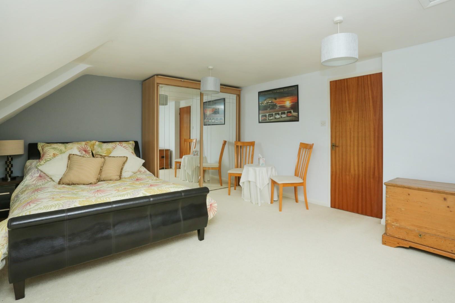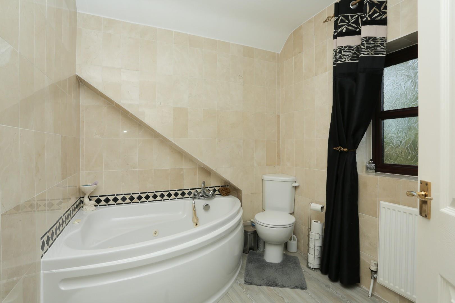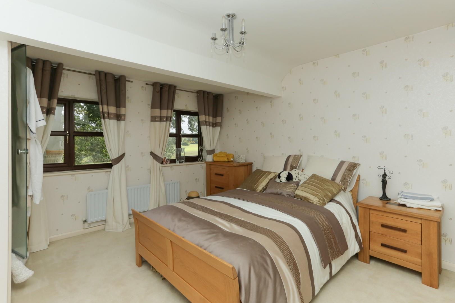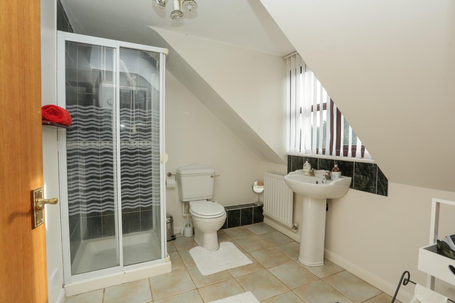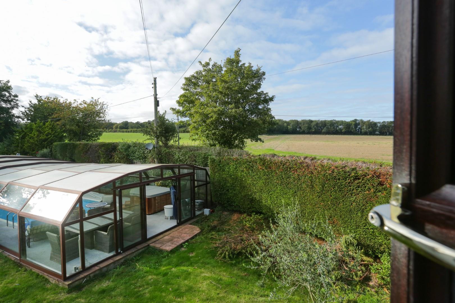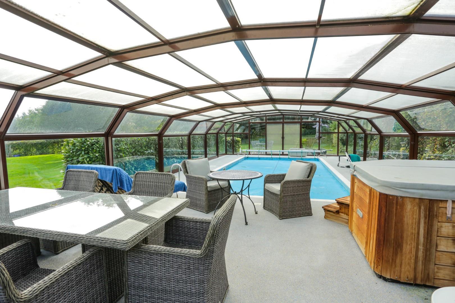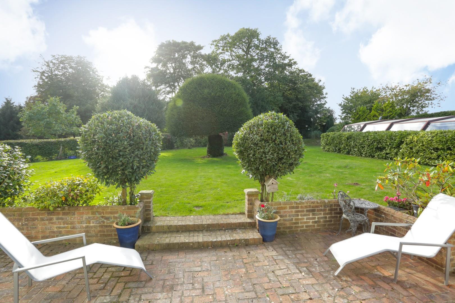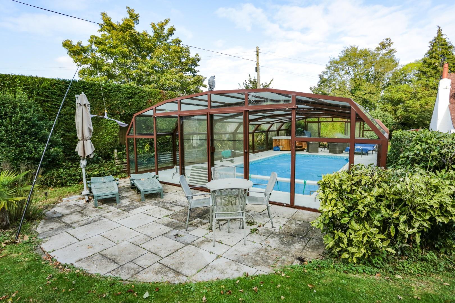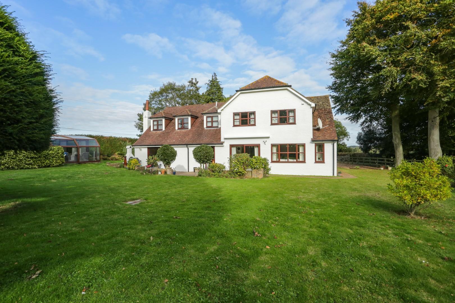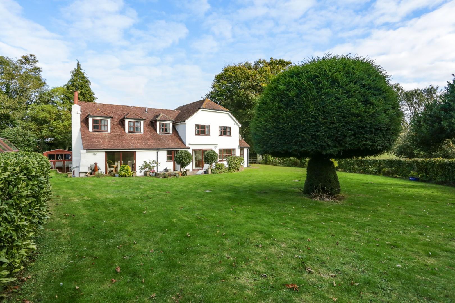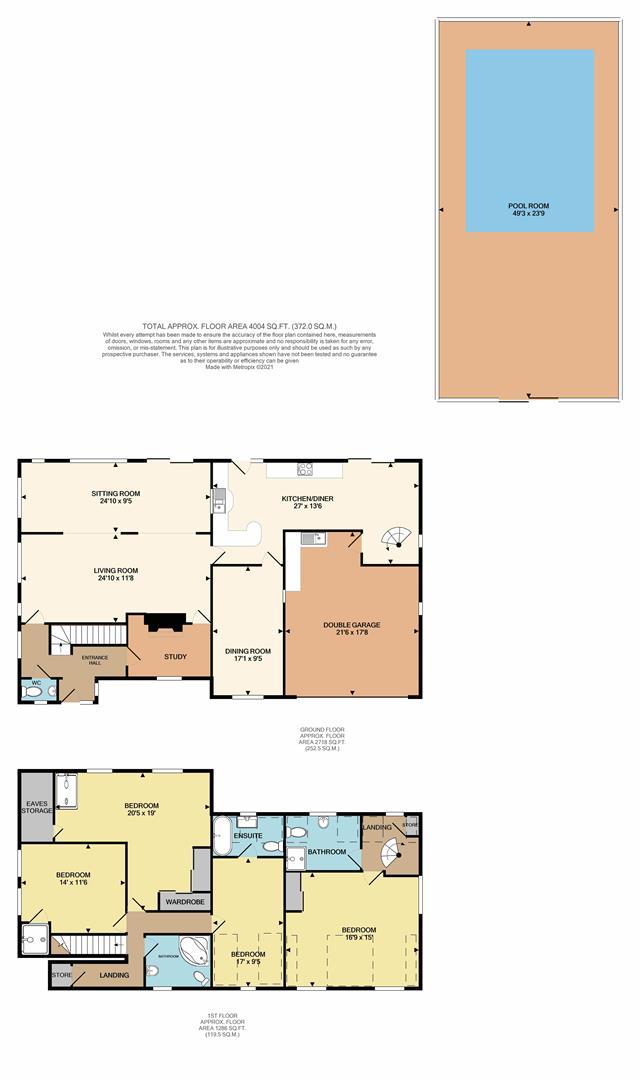Summary
A four bedroom detached country family home, situated on approximately 0.46 acres in the quiet and tranquil location of Adisham, Canterbury. Quite simply, this is one not to be missed.
The current owners have been here for over 30 years, this rare and exciting opportunity will not be available for long and comes with viewings highly recommended. Due to its position being surrounded by the stunning Kent countryside, there is 360 degree views of rural bliss!
The internal accommodation in brief, comprises of a welcoming and spacious hallway entrance, with downstairs cloakroom, study, vast lounge, dining room and separate open plan kitchen/breakfast room. The latter also offers integral access to the double garage and utility space. Upstairs boasts a main bedroom with dressing room and shower, three further double bedrooms with two boasting en-suites and a further family bathroom.
Externally, there is a gated entrance, before a sweeping drive that can contain a host of vehicles, gardens both front and back, with as mentioned sitting on approximately 0.46 acres. In addition, there are mature gardens offering excellent privacy from the road. Moreover, there is an extremely rare to find, large heated swimming pool and hot tub with retractable roof and sliding doors.
This is a truly wonderful country home situated within a rural setting, however is within easy reach of both Adisham and Bridge villages. Both will give access to excellent schools, shops, pubs and restaurants.
N.B. There is a cesspit and a soak away.

