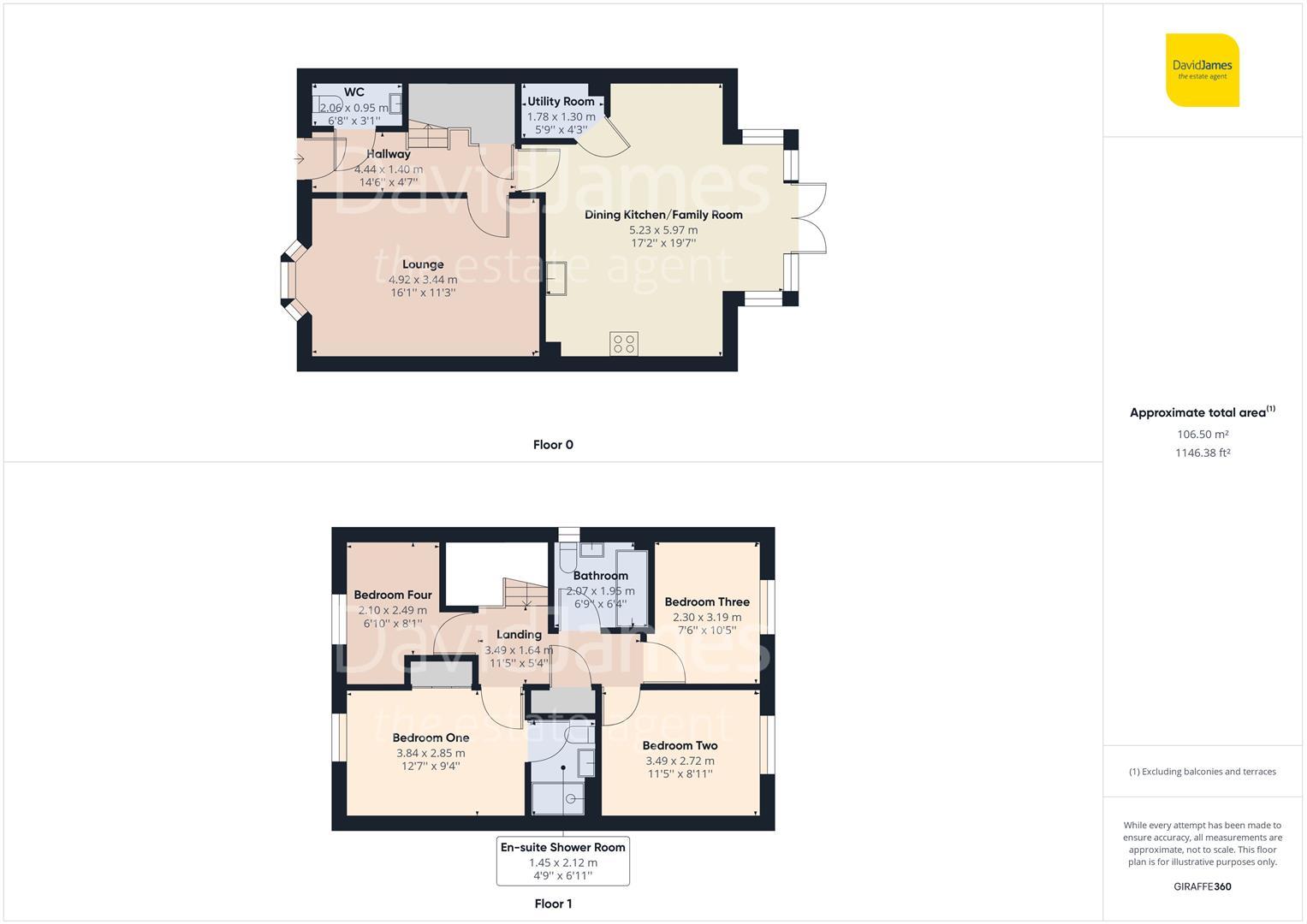Summary
£400,000 - £425,000 GUIDE PRICE. This modern detached house in Mapperley Plains is the epitome of contemporary living, boasting over 8 years of NHBC guarantee remaining for peace of mind. With four spacious bedrooms, including a master suite complete with fitted wardrobes and an en-suite shower room/WC featuring a mains shower, this property offers space for a growing family. The inviting entrance hall features Amtico timber finish flooring, while the ground floor is complete with a convenient WC with washbasin. The lounge, adorned with a bay window and fitted shutters, creates a warm and welcoming atmosphere. The heart of the home is undoubtedly the family dining kitchen, also featuring Amtico timber finish flooring, and a fully equipped kitchen with integrated double oven, hob, extractor, fridge/freezer, and dishwasher. A utility room adds to the practicality of daily life. The bathroom/WC boasts a modern white suite and mixer shower. Additional features include gas central heating, UPVC double glazing, and a security alarm system. Outside, a tandem driveway provides off-road parking, leading to a larger-than-average garage equipped with power, lighting, and a pedestrian access door. The landscaped rear garden with patio, lawn, and borders is perfect for outdoor enjoyment. This property combines style, comfort, and functionality, making it an ideal family home



