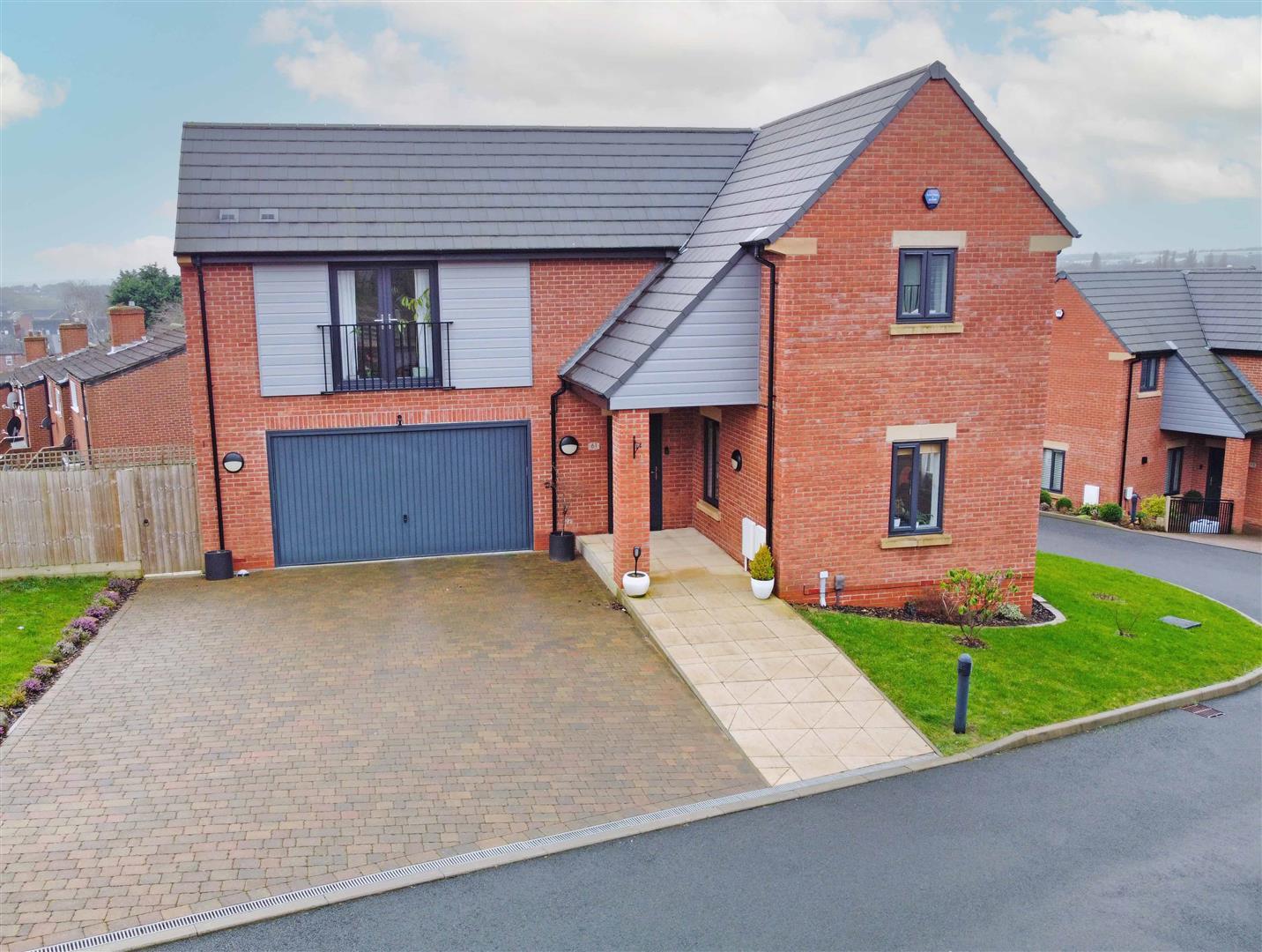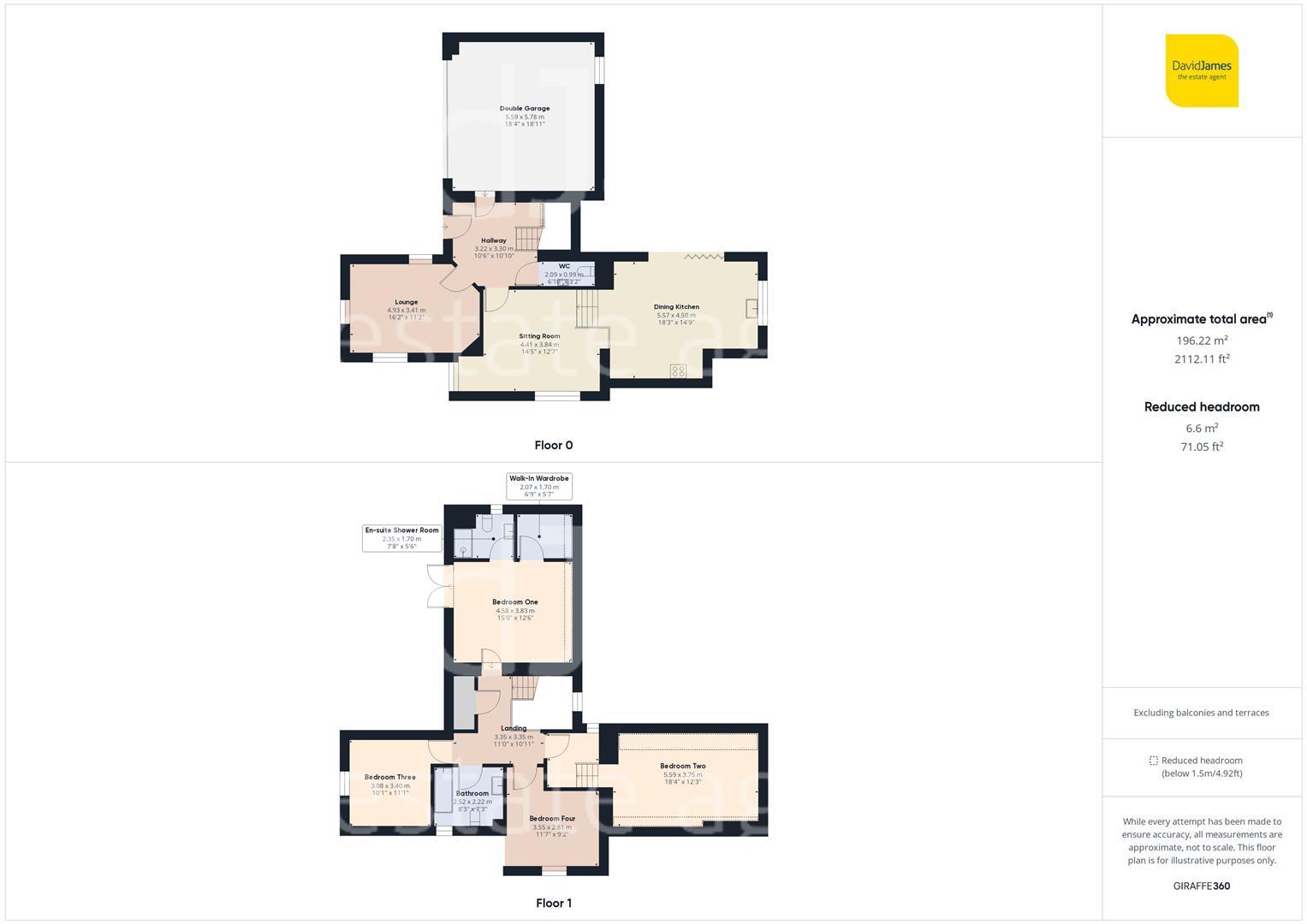Summary
Presenting a contemporary gem in the heart of Bestwood Village, this modern detached house, built in 2020, takes centre stage in an exclusive cul-de-sac enclave of just eight detached properties. Boasting four generously proportioned double bedrooms, this home offers an abundance of space and style. The entrance hall sets the tone, leading to a ground floor Wc with a washbasin for convenience. The lounge is bathed in natural light from windows on three elevations, creating an inviting atmosphere. Adjacent, a second sitting room, connected by elegant balustraded steps, opens to the dining kitchen. The kitchen showcases a striking array of grey handleless units and bi-fold doors that seamlessly extend your living space to the patio, making it the perfect spot for al fresco dining. There are also a suite of integrated appliances including an oven, hob, extractor, dishwasher, washing machine, fridge, and freezer. To the first floor, bedroom one boasts French doors opening to a Juliet balcony, complemented by an en-suite shower room/Wc featuring a double-width shower cubicle with a mains shower and a walk-in wardrobe for added convenience. The additional three bedrooms offer ample space for family or guests. The bathroom/Wc boasts a white suite and a mains shower. Practical amenities include gas central heating, UPVC double glazing, and an alarm system. Outside, a double-width and tandem cobblestone driveway provide ample off-road parking, leading to a double garage with an electric up-and-over door and internal access. Situated on a generous plot, the property features lawned gardens to the front, side, and rear, along with expansive patio areas for entertaining, making this home a perfect blend of style, space, and tranquility in an exclusive location within Bestwood Village. It is also conveniently situated for access to the M1 motorway, Bestwood Country Park, Mill Pond and Newstead Abbey.














































