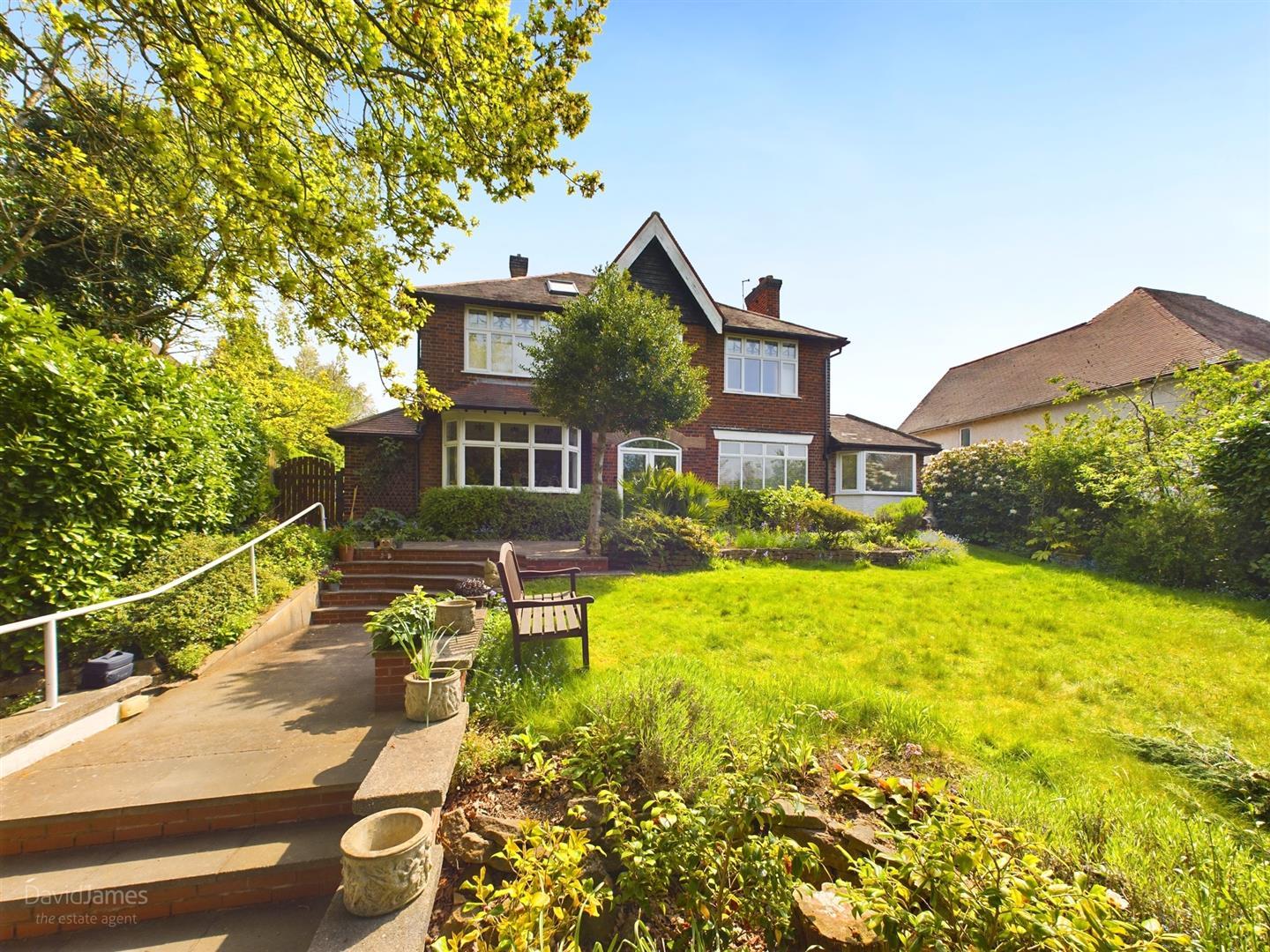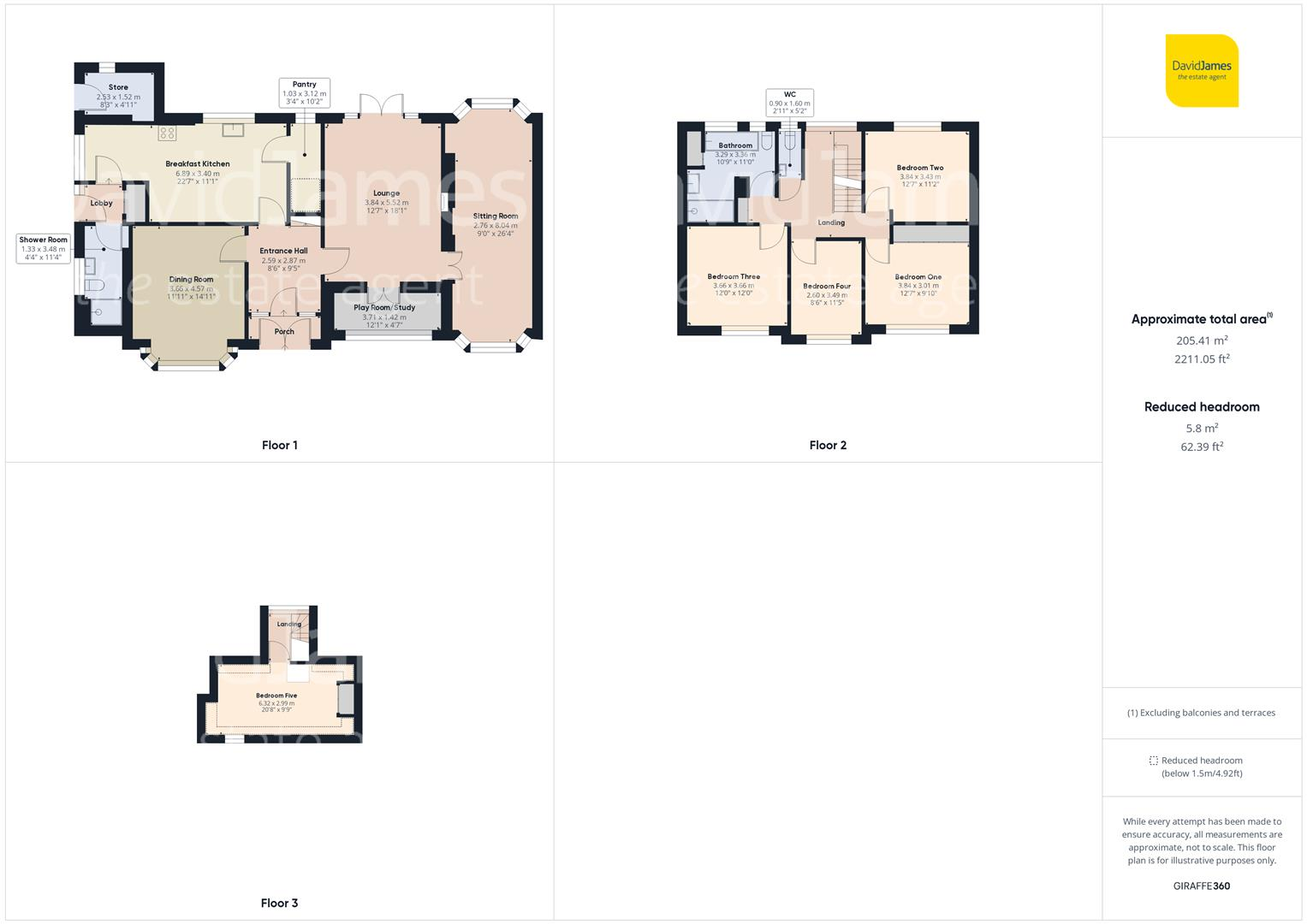Summary
This traditional detached family home is a charming property that beautifully combines character with modern living, making it a perfect choice for families seeking a spacious and well-connected residence. Beautifully-presented throughout, this home is full of original features that add a unique touch to its welcoming atmosphere. The property is perfectly positioned for easy access to the local amenities of Sherwood, Mapperley and Arnold. The proximity to the Ring Road ensures excellent connectivity throughout Nottingham, making commuting and travel a breeze. Families will also appreciate the variety of nearby schools and the frequent bus services to Nottingham City Centre.
The entrance of the home sets a warm and inviting tone with its welcoming hall and porch, highlighted by original glazed feature windows. The ground floor boasts a spacious lounge with a feature gas fire whilst adjacent is a versatile playroom/home office. Additionally, there is a separate sitting room with bay window seating areas on both sides, offering a peaceful retreat, as well as a dining room with a feature bay windows.
The modern kitchen is a highlight of the home, equipped with a breakfast bar seating area, a shelved pantry and integrated appliances including a double electric oven, fridge/freezer, dishwasher, tumble dryer and washing machine. A ground floor shower room with underfloor heating adds to the convenience of this lovely home.
Upstairs, the accommodation comprises four bedrooms on the first floor and a large top-floor bedroom, all designed to provide comfortable living spaces. The family bathroom is beautifully appointed with a large shower cubicle, modern fixtures and a separate WC.
Outside, the property features a stunning, generous garden with a large lawn, fruit trees and a covered patio seating area, offering a serene space for relaxation. The driveway provides off-street parking for multiple vehicles, leading to a garage with power, lighting and water.
















































































