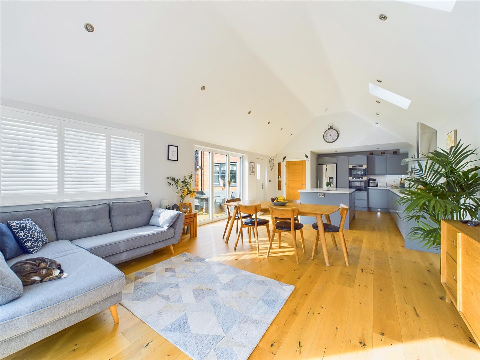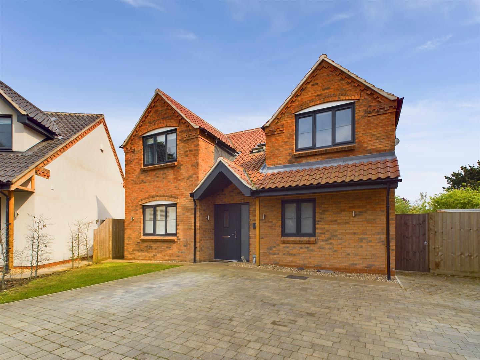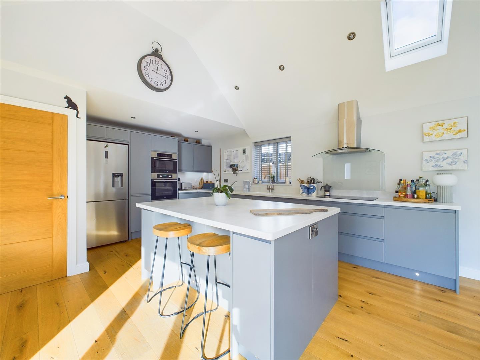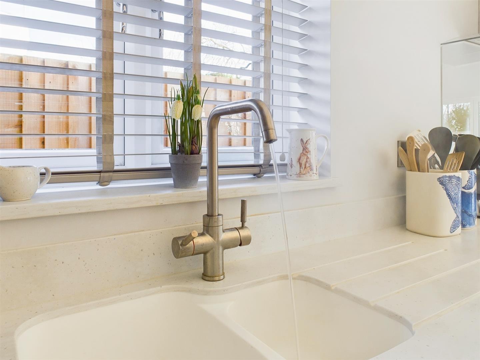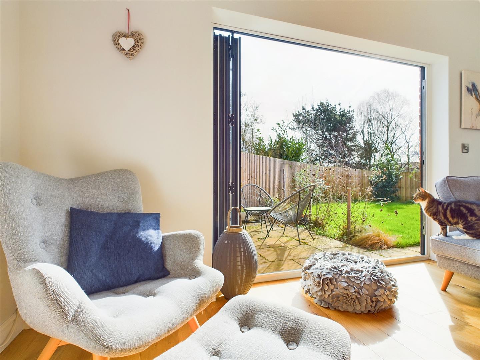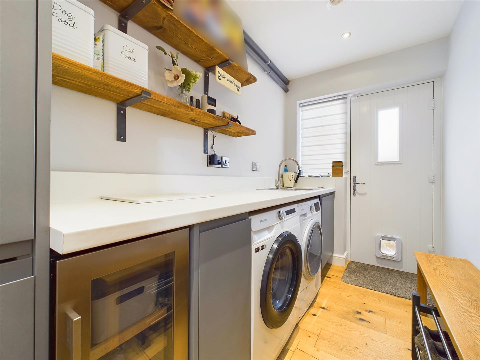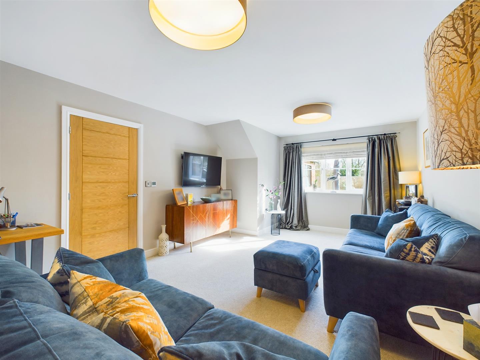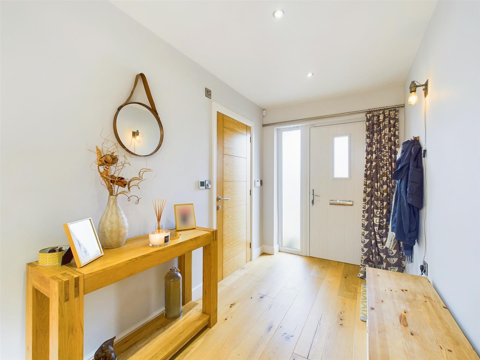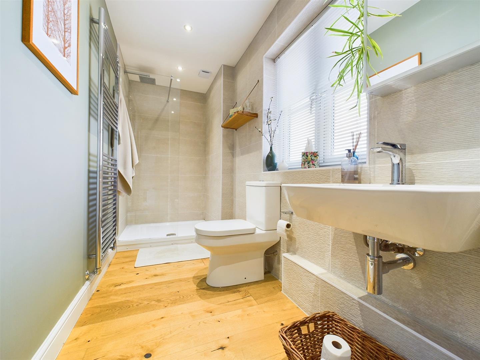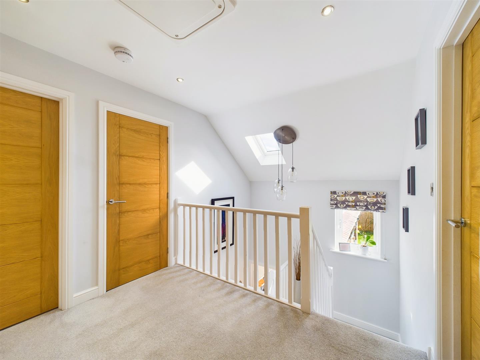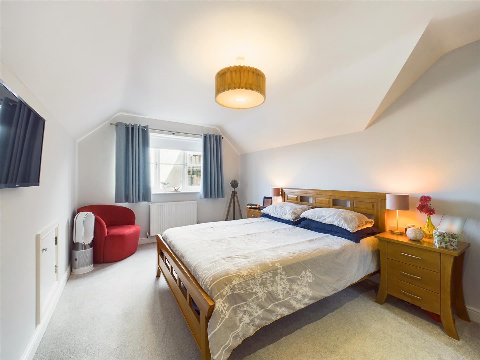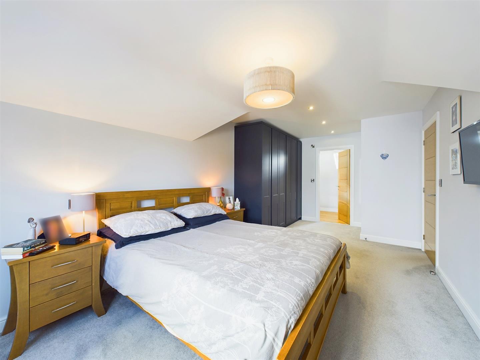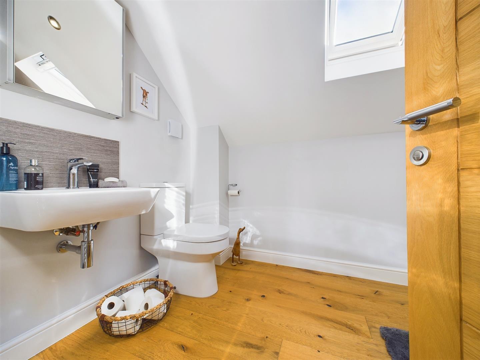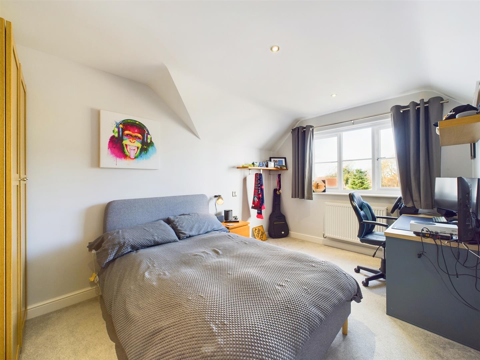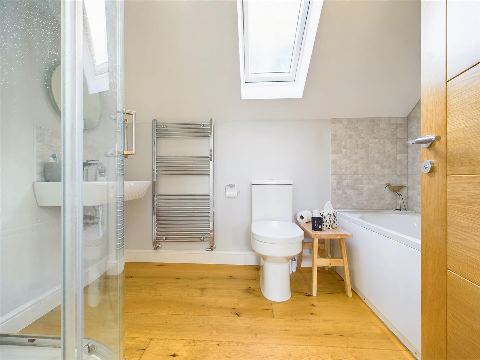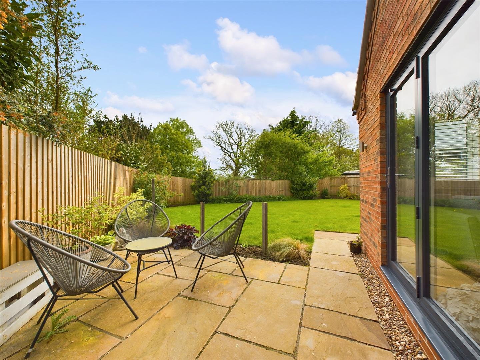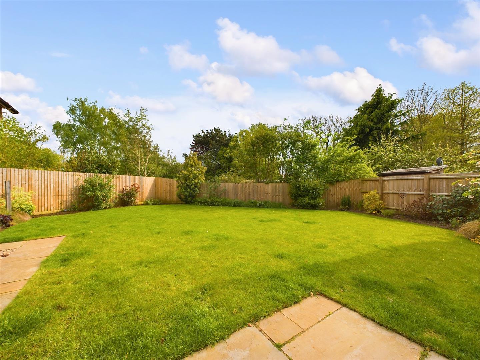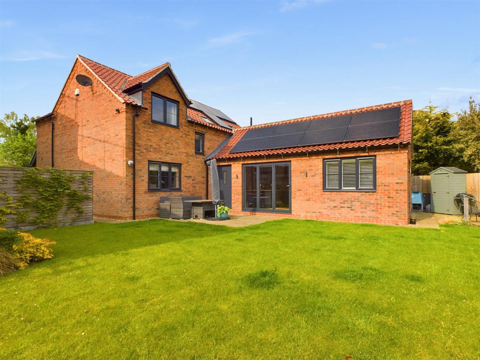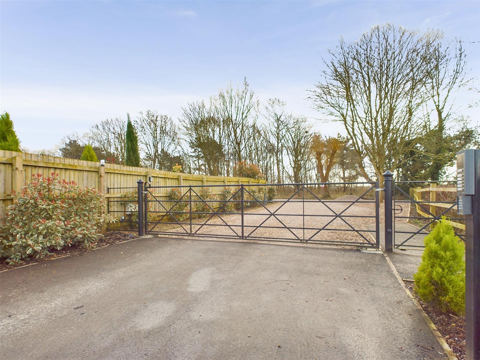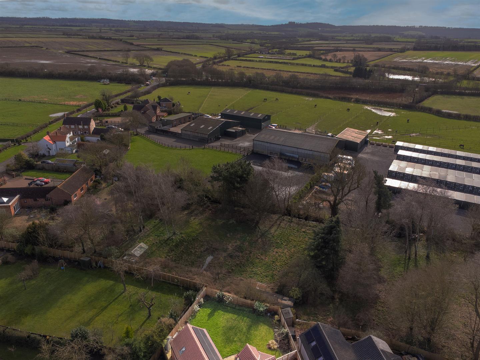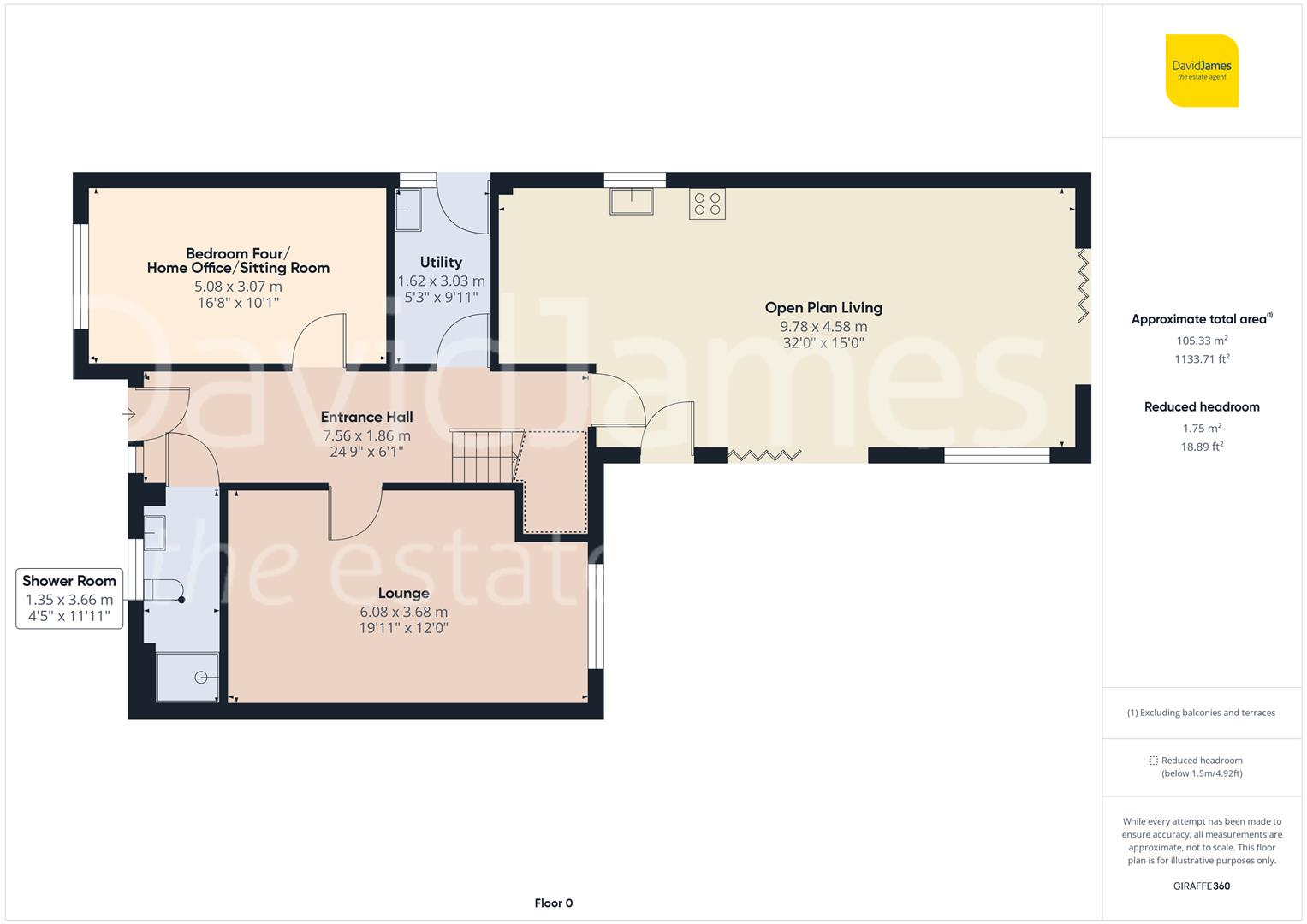Summary
We are delighted to this stunning detached family home, constructed in 2021 and immaculately-presented throughout. This residence is located within a private gated development of only 6 houses, offering peace-of-mind amidst beautiful surroundings. Its prime location is just a short walk from the heart of Bottesford, where a variety of shops, pubs, schools and the train station are easily accessible.
You'll be greeted by a welcoming entrance hall that leads to a bright and spacious lounge. The heart of this home is the superb open-plan family dining kitchen area. This space is illuminated by two sets of bi-fold doors and Velux-style windows, creating a seamless integration with the outdoors. The kitchen is equipped with a feature island and integrates an induction hob with extractor, oven, microwave, dishwasher and a boiling water tap. The separate utility room adds convenience with its wine cooler and space for laundry essentials.
The ground level also hosts a versatile bedroom, which can serve as a home office or additional sitting area. This, along with a modern shower room, offers the possibility for self-contained living on the ground floor. Comfort is ensured with underfloor heating across the ground floor, controlled by a multi-zone thermostat.
The first floor unfolds to three bedrooms, with the main bedroom boasting wardrobes and an en-suite shower room. The family bathroom features a four-piece suite, including a separate shower cubicle, catering to all family needs.
This home is not only visually appealing but also prioritizes security and efficiency, featuring a burglar alarm system, CCTV, an air-source heat pump and solar panels.
The rear garden is a spectacular outdoor retreat, mainly lawned with various patio seating areas for relaxation and the added convenience of external lighting, power, water and a timber shed. The driveway at the front offers ample off-street parking, completing this exquisite property's appeal.

