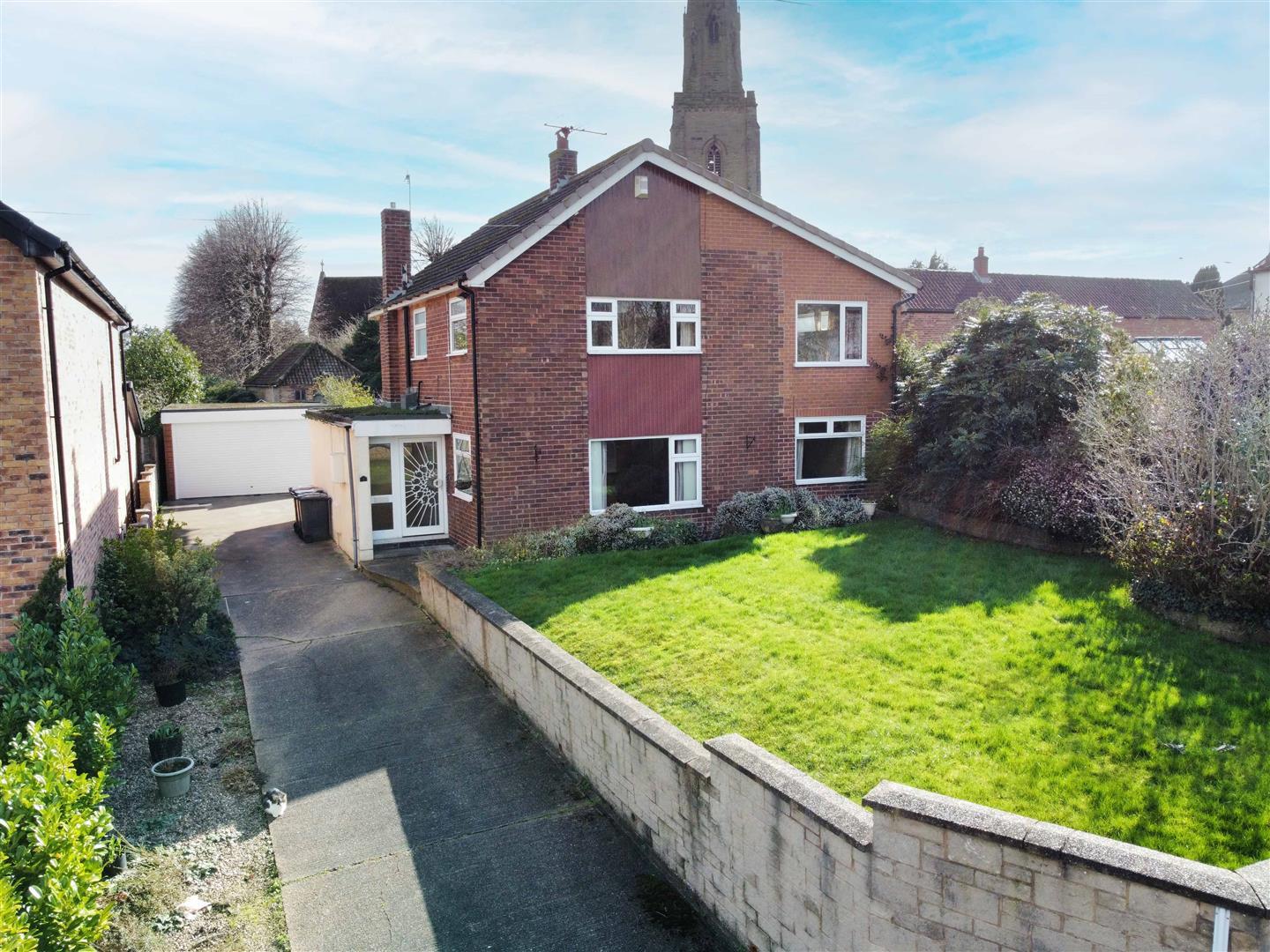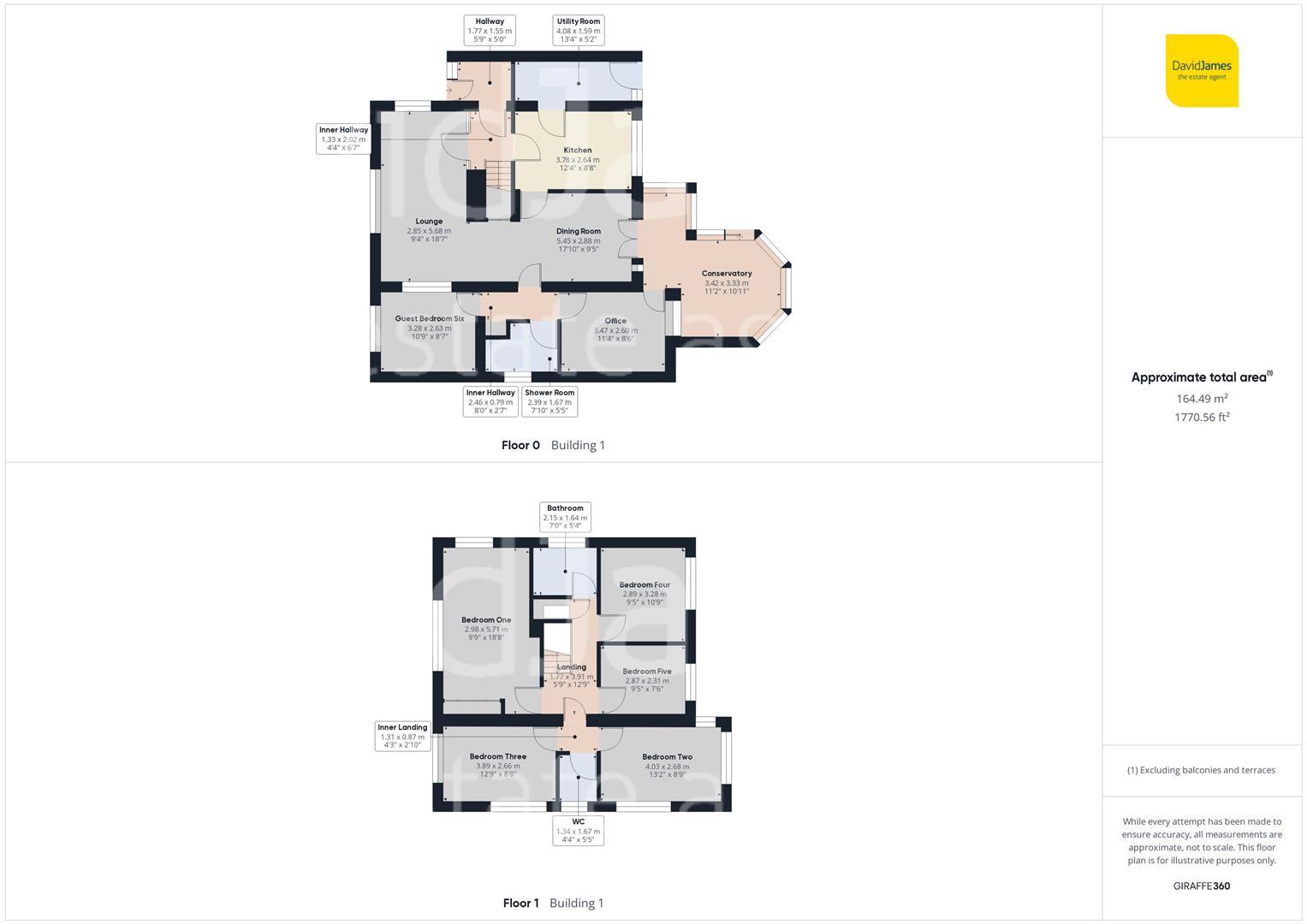Summary
GUIDE PRICE £500,000 - £550,000 Offered to the market with no upward chain, we are delighted to present this substantial detached family home in the highly desirable heart of Gedling Village! This property offers an exceptional opportunity to create your dream home, positioned within easy reach of Gedling and Mapperley's amenities as well as the stunning Gedling Country Park. The area is well-served by a variety of schools and frequent bus services to the City Centre, making it an ideal location for family life.
You are greeted by an entrance hall, leading into a spacious L-shaped lounge/dining room which has a feature fireplace and French doors that open into a generous sunlit conservatory. The fitted kitchen is equipped with an integrated double oven, hob with extractor and dishwasher, alongside an adjoining utility room offering space for freestanding appliances.
A side extension, accessible from the conservatory, adds two versatile further rooms and a shower room to the ground floor layout. These areas hold immense potential for use as guest bedrooms, offices or additional sitting rooms tailored to your lifestyle needs.
Upstairs, the property boasts five bedrooms, served by a modern bathroom featuring a white suite and an additional WC with washbasin.
Notably, the home benefits from a generous loft space with high ceilings and fixed ladders, gas central heating, UPVC double glazing and energy-saving PV solar panels.
The outside space includes a generously sized, well-maintained garden with lawn and flowerbeds, offering a serene south-easterly facing backdrop of the historic All Hallows Church. The tandem driveway and double garage with an electric roller door, provide ample off-street parking for multiple vehicles.
This property, set in a location of notable charm and convenience, is waiting to become a dream family home for the new owner. Its considerable plot, functional layout and the potential for personalization make it a rare find in today's market.
























































