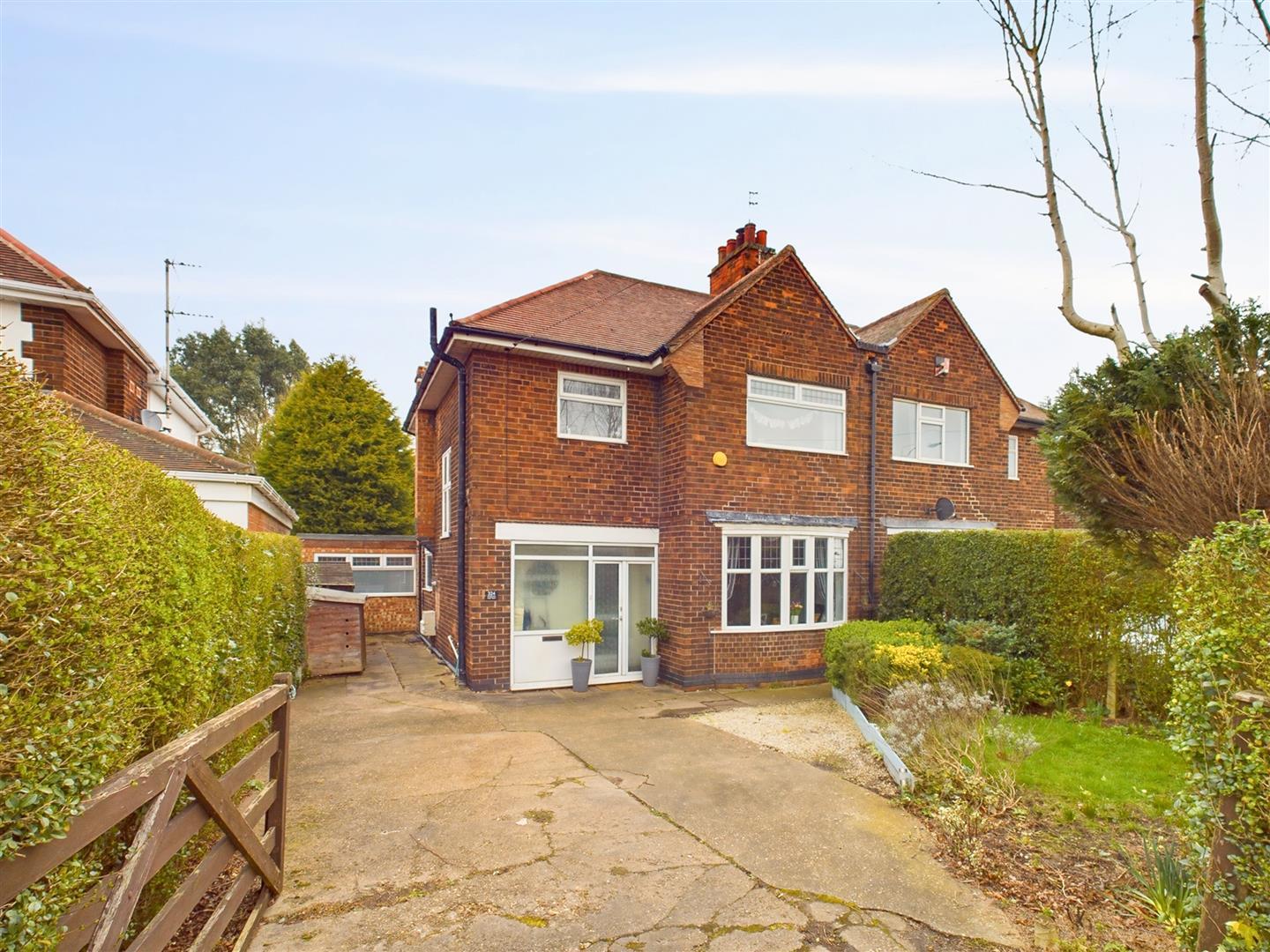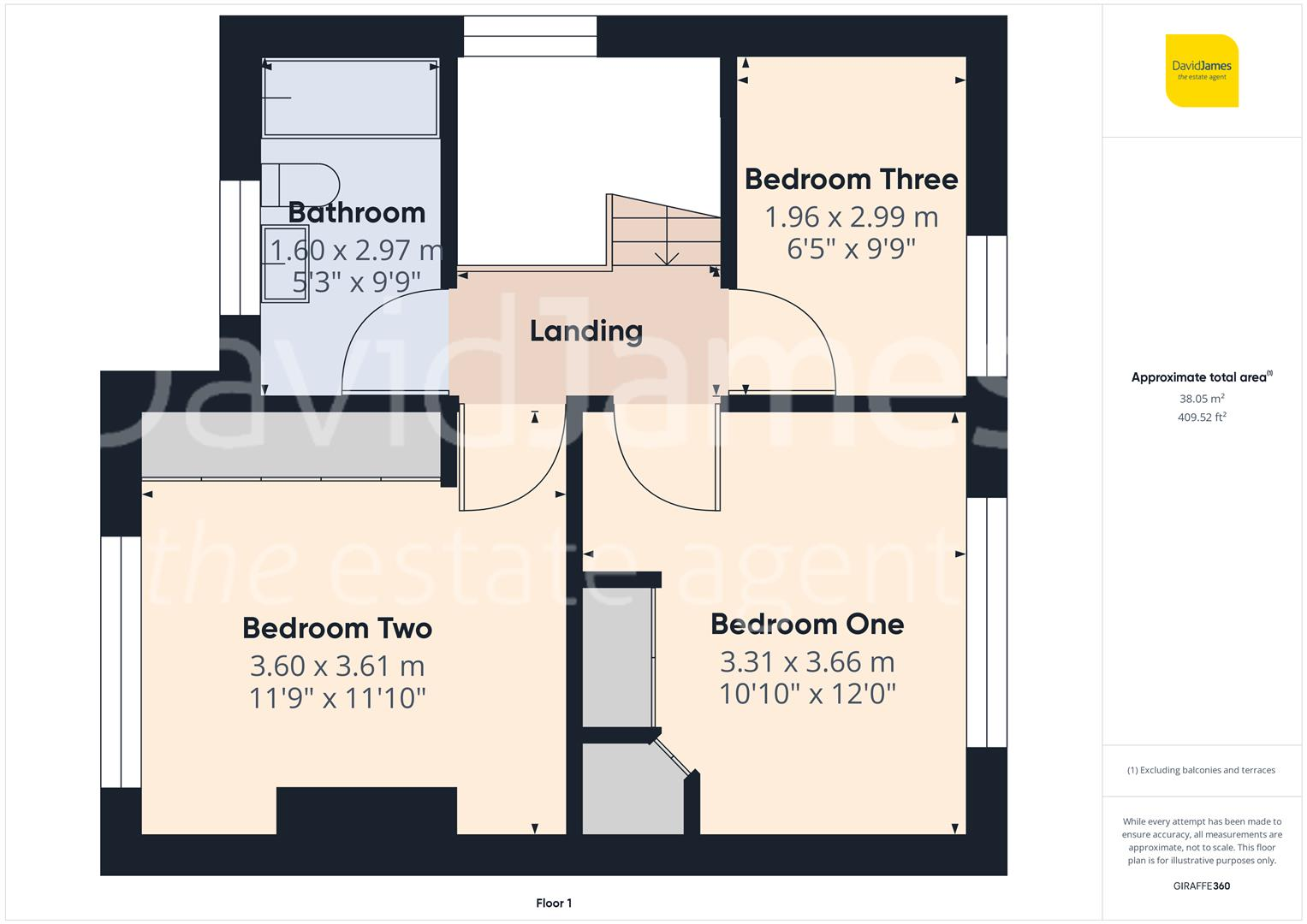Summary
GUIDE PRICE £300,000-£325,000 We are pleased to present this extended semi-detached home which is ideally positioned within easy reach of Mapperley's excellent range of amenities! This property affords convenient access to an array of schools and offers frequent bus services to Nottingham City Centre, all within a short walking distance.
The home welcomes you through an inviting entrance hall, complemented by an initial porch and a cloakroom/WC, leading into a bright and spacious lounge/dining room which has a feature solid-fuel burner. Adjacent, a versatile conservatory with French doors opens to the garden, offering additional living space adaptable to your needs.
The fitted kitchen, equipped with a range cooker and ample space for freestanding appliances, connects to a useful utility room via a lobby. This room accommodates freestanding laundry white goods, further emphasizing the home's practicality. Moreover, the property features an additional sitting room to the rear, which can serve various purposes, including a family room, playroom, or home office according to your lifestyle.
Upstairs, three bedrooms await, with the first and second bedrooms boasting fitted wardrobes, offering convenient storage solutions. A first-floor bathroom with a three-piece white suite and an electric shower completes the indoor layout.
Outside, a generous rear garden features an initial patio seating area, perfect for outdoor relaxing or entertaining. A useful outbuilding, benefiting from power access, adds to the garden's functionality. To the front, a driveway provides off-street parking, enhancing this home's appeal.
















































