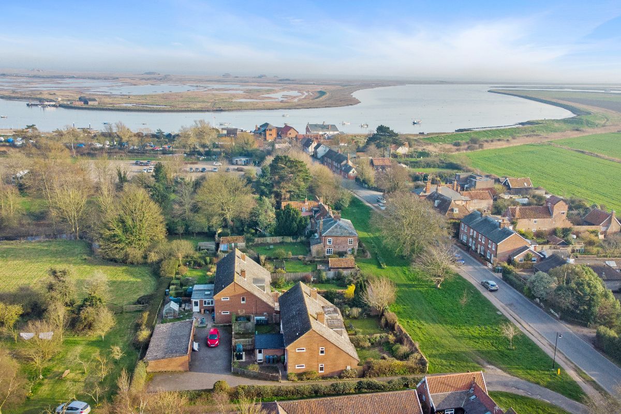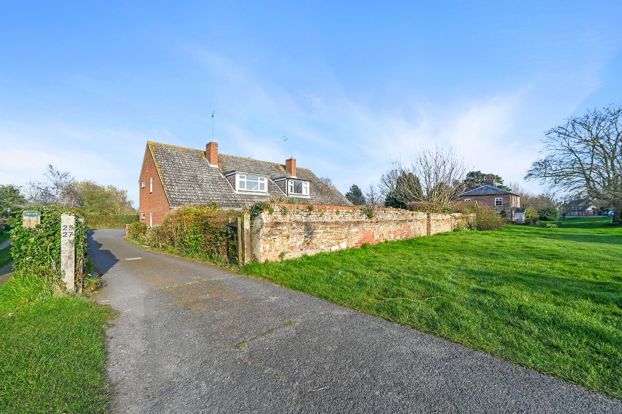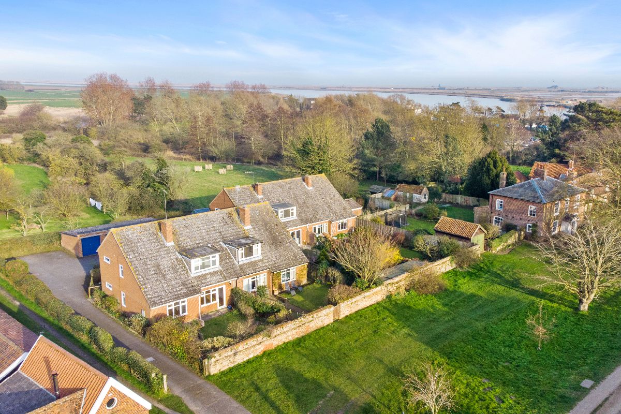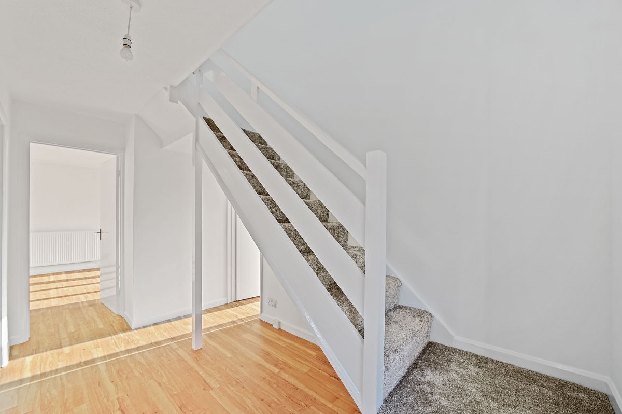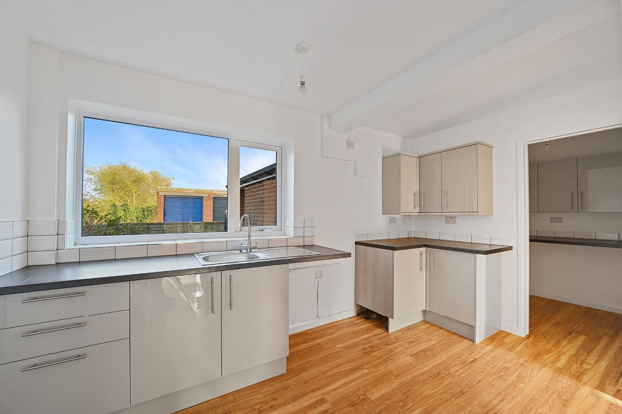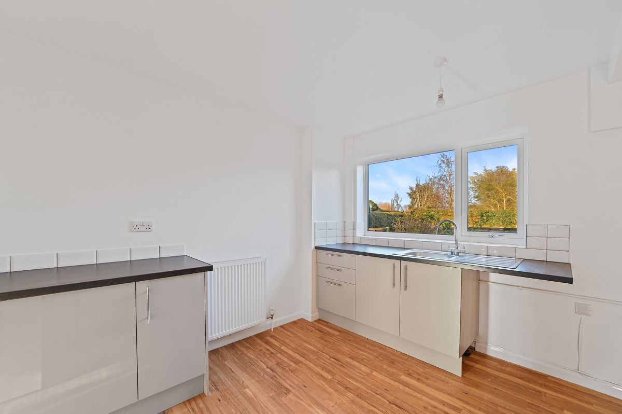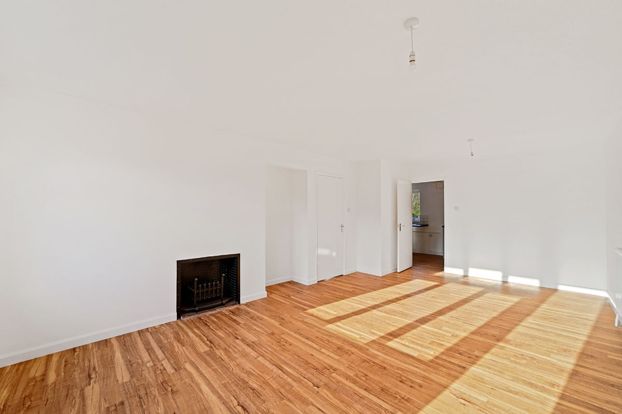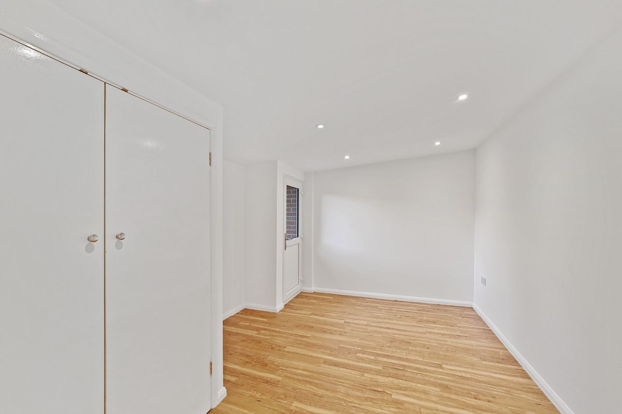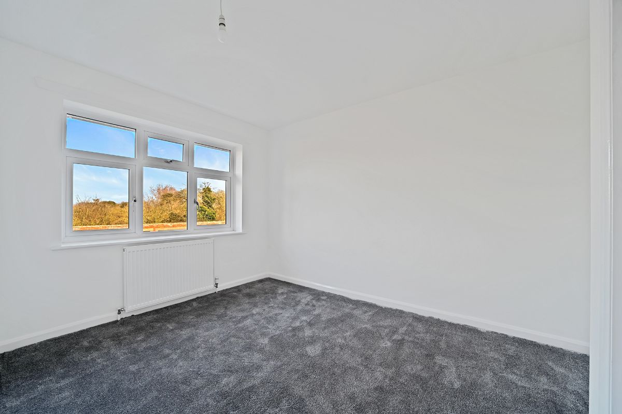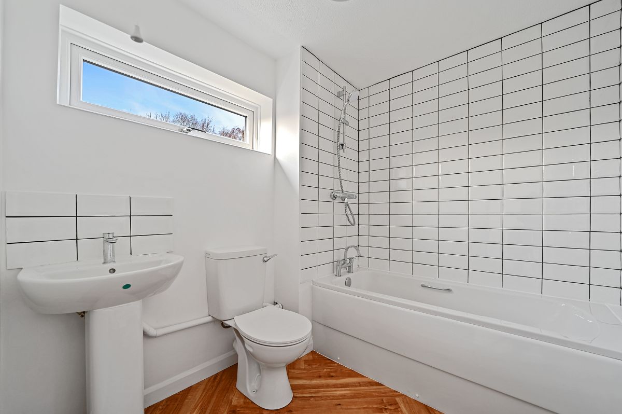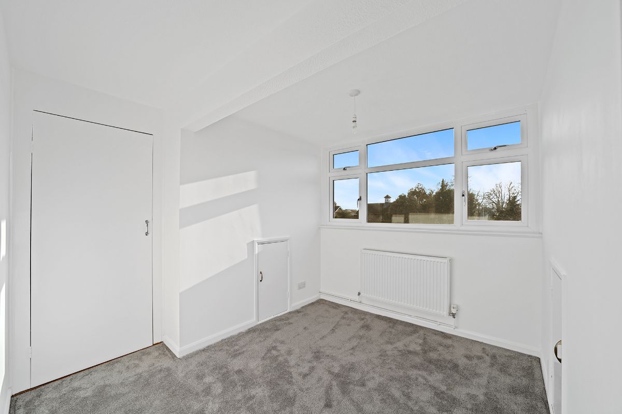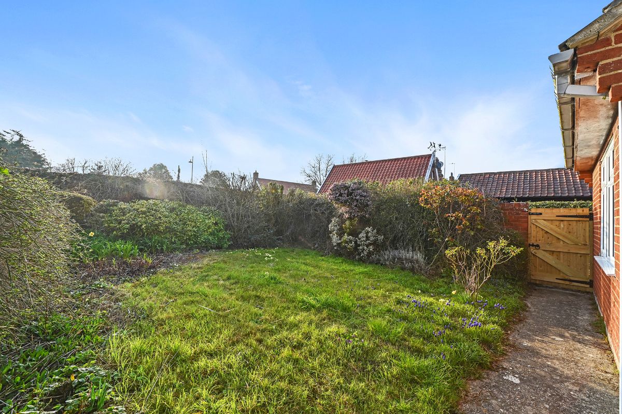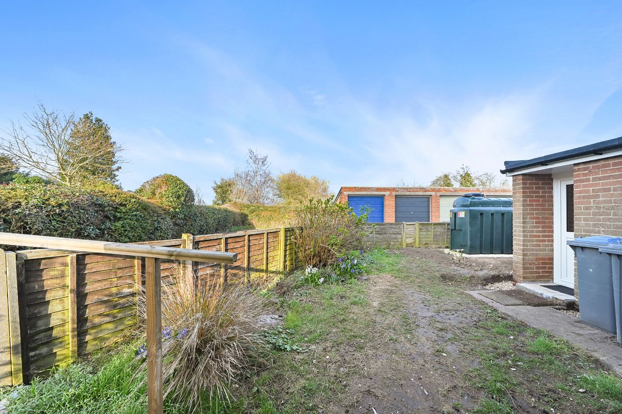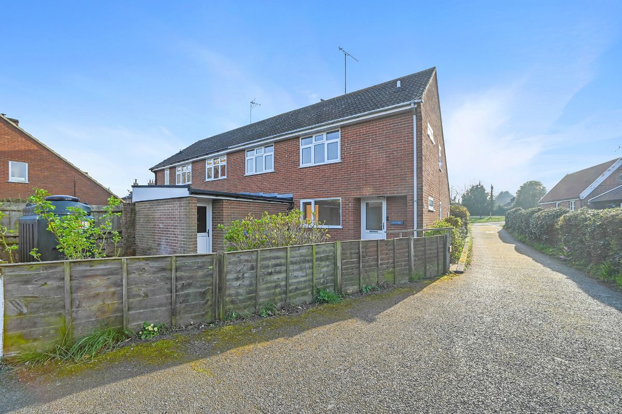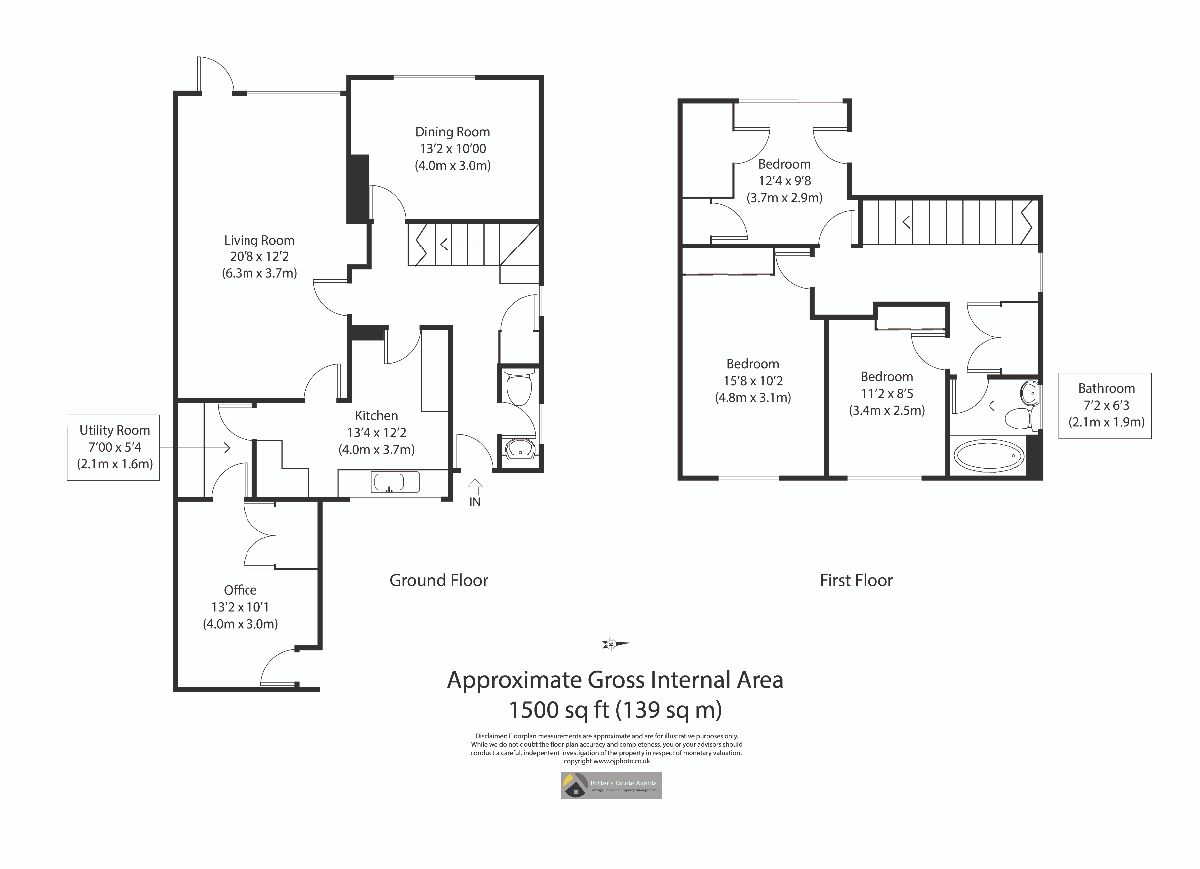Summary
25 Quay Street is a totally refurbished, semi-detached house in the heart of Orford which is a popular coastal village. Being set well back from the road across the village green, and with open farmland views to the rear, the property sits in an enviable position.
Access to the house is largely oriented at the back where the hallway entrance serves all ground floor rooms including a cloakroom with WC and hand basin. There is also a hallway coat/storage cupboard.
The large living room, with views across the village green, has an open fire with a recessed area to the right - which could work well for shelving - and there is a door giving access to the front garden. Next door, the dining room overlooks the village green too.
The newly fitted kitchen has plumbing for a dishwasher as well as space for other appliances including free standing cooker and extractor fan.
The utility room is also newly fitted with cupboards and a generous work surface with plenty of space below for say a washing machine, tumble dryer or dog bed.
Perfect for working from home, the single-storey office, with new roof and large storage cupboard, can be reached via the utility room or from the rear yard.
Wood veneer flooring has been installed throughout the ground floor which is both attractive and practical for Orford living where the great outdoors are a constant lure.
A single run staircase leads to the first floor with three newly carpeted bedrooms. Each bedroom has a fitted cupboard and use is made of under eaves storage. The family bathroom, with wood veneer flooring, includes a bath with built in shower over, a hand basin and WC.
Outside:
25 Quay Street is approached via a large driveway leading to a tarmacked area behind the house where right of way is given to the neighbouring homes, in addition to a garage, there is one parking space which is to the left of the garage. The front garden, with lawn and flower beds, is enclosed with a wall and hedging.
Services:
Mains water, drainage and electricity are connected to the property. Oil-fired heating and hot water - via a new oil tank.
Location:
Situated on the western banks of the River Ore, the picturesque and historic village of Orford offers a remarkably broad and comprehensive range of amenities and leisure pursuits. The 12th Century castle, with its polygonal keep, is a landmark as is the Grade I listed church. Also found within the village are a general store & post office; two pubs; The Crown & Castle Hotel; The Meat Shed Butchers, The Butley Oysterage; Pinneys Smoked Fish and Food Shop; The Pump Street Bakery and Chocolate Shop; various craft shops, a primary school and a doctors' surgery. Orford Sailing Club is a thriving family club with dinghy park and swing moorings; whilst the river also offers long scenic walks and exceptional bird watching. The larger market town of Woodbridge (12 miles away) offers a complementary range of commercial entertainment and shopping amenities.
Education: There is an excellent Church of England primary school in Orford and a wider selection of Ofsted rated state (Orford is within the catchment area for the ever-popular Farlingaye High School in Woodbridge) and private schools for all age groups are within reach of Orford.
Access: The A12, which serves much of East Suffolk, is 12 miles from Orford. The county town of Ipswich is about 22 miles. From here the A14 goes east to the seaside town of Felixstowe and west to The Midlands via Cambridge. Stansted Airport is 70 miles from Orford.
Transport: Railways stations at Wickham Market (8 miles, based in nearby Campsea Ashe) and Melton (11 miles) are on the Ipswich to Lowestoft East Suffolk Line which provides excellent rail links and Greater Anglia is considering a direct rail service running to London Liverpool Station. Meanwhile, Liverpool Street Station has a journey time from Ipswich of approximately 1 hour.
Local Authority: East Suffolk Council
Council Tax Band: E
Money Laundering Regulations: Intending purchasers will be asked to produce identification documentation at a later stage and we would ask for your co-operation in order that there will be no delay in agreeing the sale.
Disclaimer
1. While Potter's Estate Agents endeavour to make our sales particulars fair, accurate and reliable they are only a general guide to the property and accordingly. If there is any point which is of particular importance to you, please contact the office and we will be happy to check the position for you.
2. Potters draft particulars are drafted on an "as is" basis approved by the client we represent. We cannot guarantee that accuracy of the information disclosed or give any warranty as to suitability, fitness for purpose, completeness, or that any content is free of omissions or errors.
3. A buyer is advised to obtain verification from their Solicitor in all circumstances. Potters will not be liable for any legal expenses incurred without written permission in advance by the controlling directors.
4. The measurements indicated are supplied for guidance only and cannot guarantee the accuracy of any description, dimensions, references to conditions, necessary permissions for use and occupancy and other details contained herein. The prospective purchasers or tenants must not rely on them as statements of fact and must satisfy themselves as to their accuracy.
5. Potter's Estate Agents act on an "arm's length" basis. We do not have any authority to make or give any representation or warranty or enter any contract whatever in relation to the property.
6. Services: Please note we have not tested the services or any of the equipment or appliances in this property. We strongly advise prospective buyers to commission their own survey or service reports before finalising their offer to purchase.
7. Potter's Estate Agents will not be liable for any loss arising from the use of these particulars. We have not tested any apparatus, equipment, fixtures and fittings sand therefore cannot verify that they are in working order or fit for the purpose.
8. Potters are not solicitors and cannot give legal or financial advice. We will not be liable for any legal or conveyancing cost if information is revealed by searches etc' that leads to the sale collapsing.
9. The prospective purchasers or tenants must not rely on the particulars as statements of fact or representations and must satisfy themselves as to their accuracy.
10. Photographs will only show certain parts of the property and assumptions should not be made in respect of those parts of the property that have not been photographed. (Items or contents shown in the photographs are not included as part of the sale unless specified otherwise) It should not be assumed the property will remain as shown in the photograph. Photographs are taken using a wide-angle lens.
Council Tax Band: E (East Suffolk Council)
Tenure: Freehold

