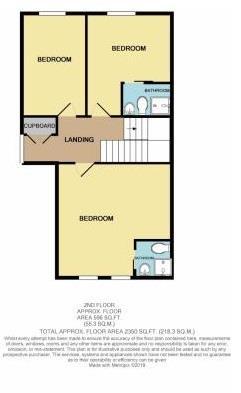Summary
ALSO HAS AN ANNEXE! An impressive 7 bedroom period house with separate annexe, in the sought after Castle Ward, occupying approximately 2300 sq. ft of accommodation with large 120ft garden, a garage and fantastic entertaining space. Suit a large family or possible re-redevelopment.
This attractive former guest house is now a very versatile arranged semi-detached house, which makes a real impact with its fine classic size and some delightfully proportioned reception and bedroom accommodation, a majority being light and bright and some having some fabulous Castle views.
In brief internally, to the ground floor there is an entrance hall with doors leading into a front generous size lounge and the quality fitted kitchen/diner, complete with granite work surfaces and a wide ranges of matching storage units. This large room will surely be the central family hub. There is a cloakroom and a useful cellar room. Upstairs on the first level is the family bathroom, separate WC and three bedrooms. Two of the rear bedrooms benefit en-suite showerooms. The second floor consist of a further three bedrooms, two again benefit from 2 en-suites. On a particular note there has recently been a new un-vented water tank fitted, for maximum comfort.
The annexe is located to the rear and has its own entrance and has access to the main accommodation, consisting of one bedroom, kitchenette, lounge and shower room.
Outside: The rear garden measures approximately 120ft consisting of a large patio leading to a mainly laid to lawn area, garage and off-road gated parking.



