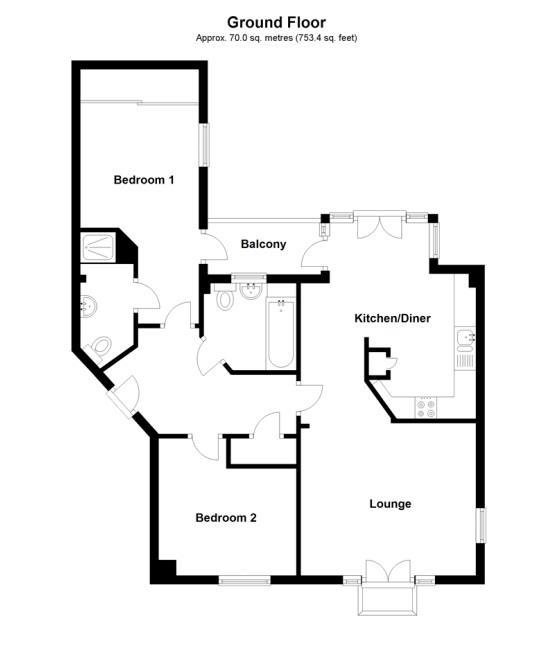Summary
*MODERN LIGHT, AIRY APARTMENT WITHIN THE HISTORIC CITY WALLS WITH SECURED PARKING*
Miles & Barr are delighted to offer to the market this spacious two bedroom apartment situated within a small secure complex in the heart of Canterbury. The building has a secured gated undercroft reserved parking space, and the elevated building is above this. The apartment sits on the ground floor, only accessible through its walkway. This apartment would make an excellent home or investment as a holiday home or for the rental market.
The apartment is accessed through a walkway into the building, then through a separate internal hallway. It comprises the entrance hallway providing access to all rooms. Straight ahead you have the main bedroom, at the rear of the property, which is a generous double with a full wall of fitted wardrobes. This bedroom features an en-suite shower room and also has a door on to the private balcony. The second bedroom is at the front of the property and also accommodates a double bed. The main bathroom offers a 3 piece bath suite with shower overhead. Along the hallway is a double cupboard cleverly transformed into a home study/office space with electric socket points, ideal for those working from home or studying. At the end of the hallway is the wonderful open plan living space.
At the front of the property is the lounge area that wraps around into the dining and kitchen area. The sunny lounge has double balcony doors that open onto a small balcony, and these doors also tilt and turn to allow secure ventilation when you aren’t there. As you head towards the dining area, there is a double Juliet balcony at the rear that also has the facility to tilt and turn, plus another door that opens onto the rear balcony. The kitchen is fitted out and includes all electrical appliances.



