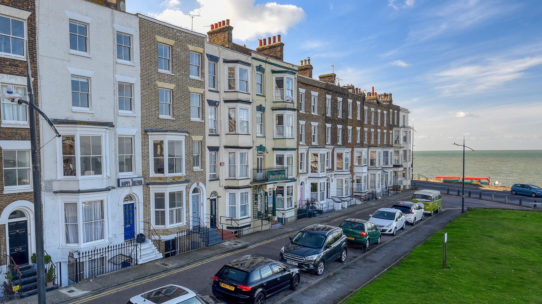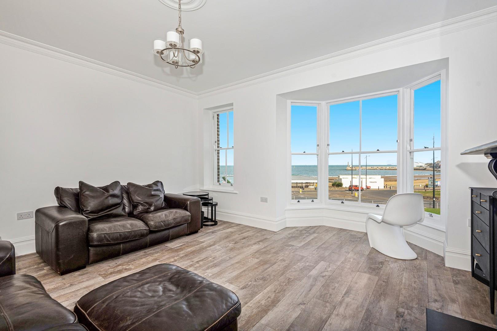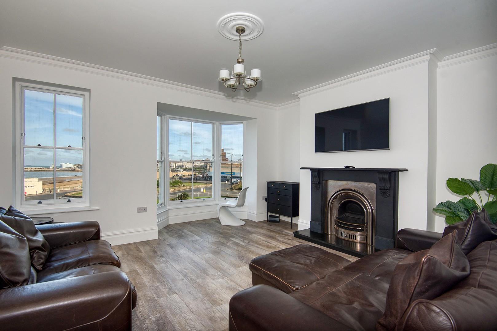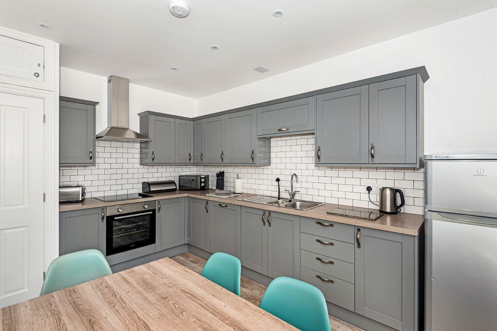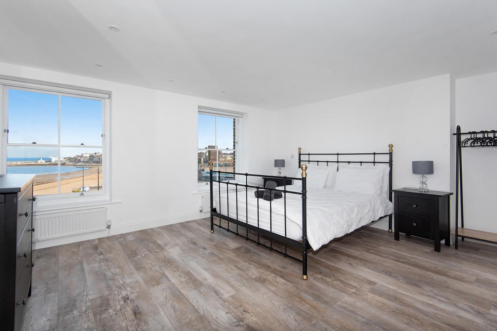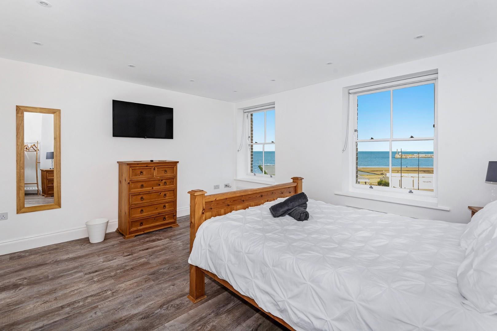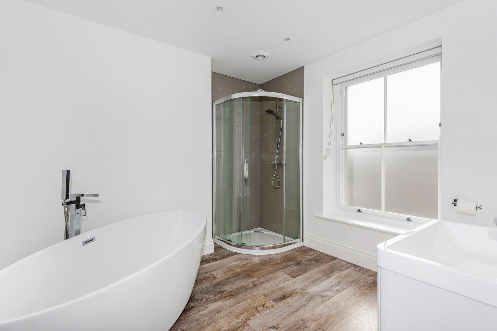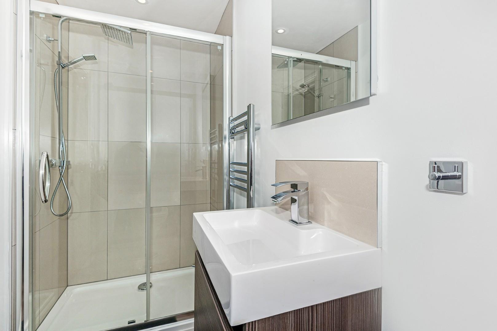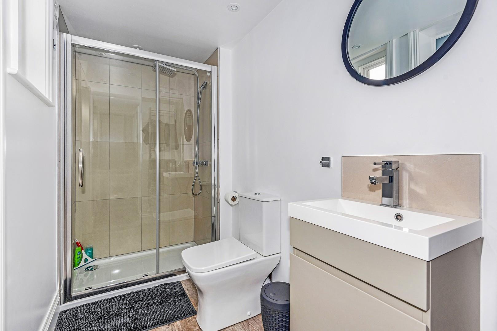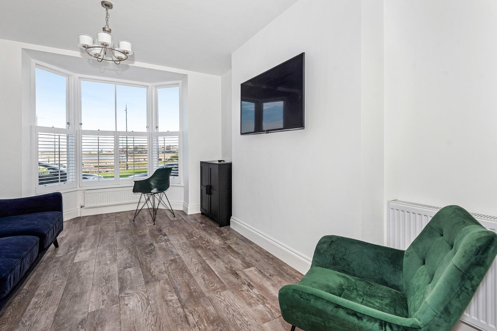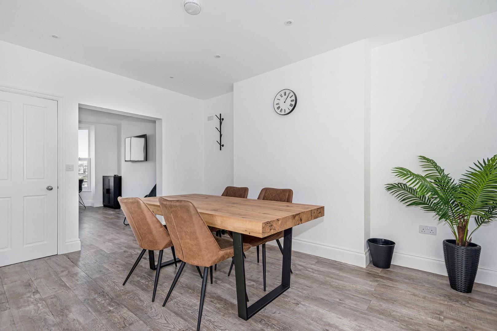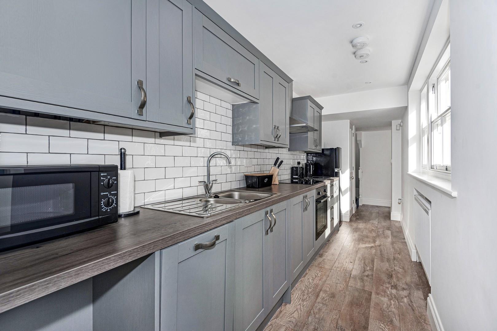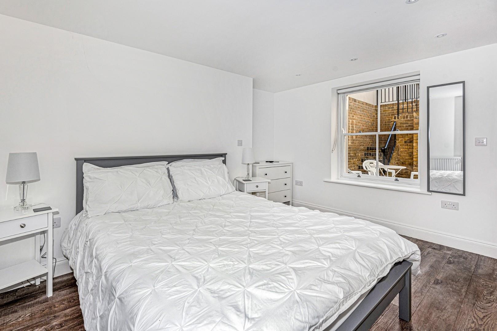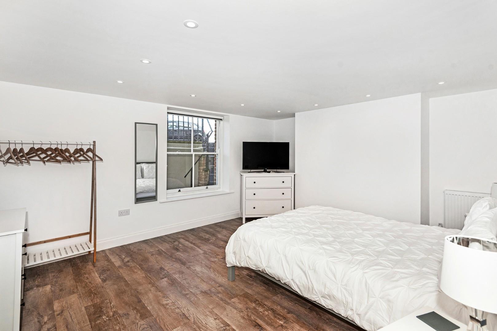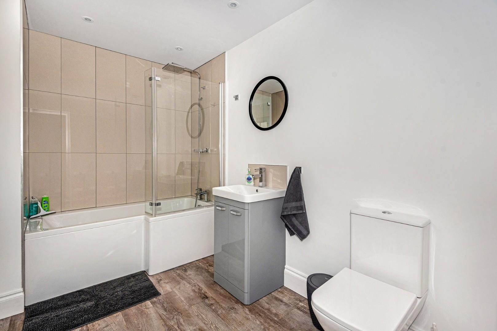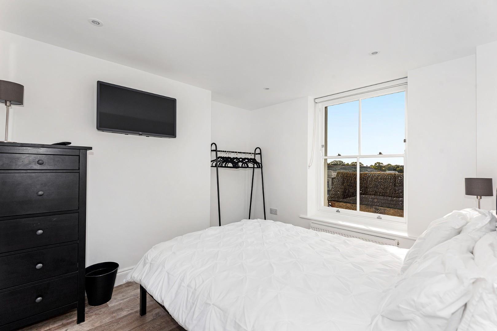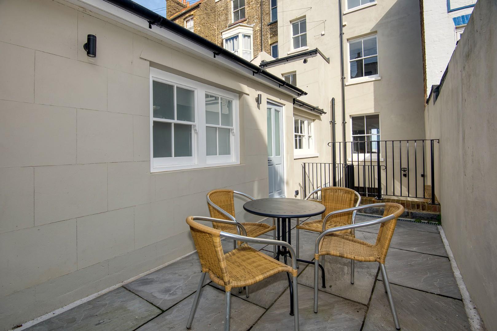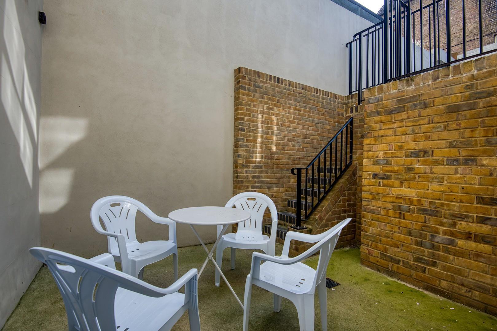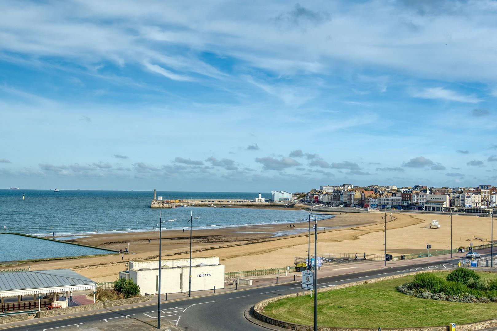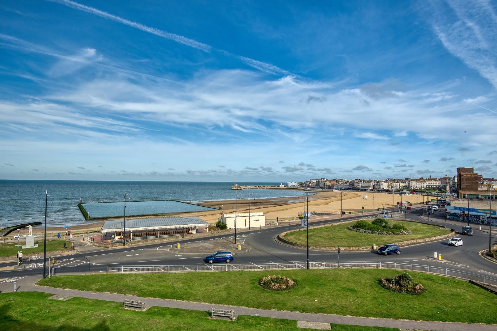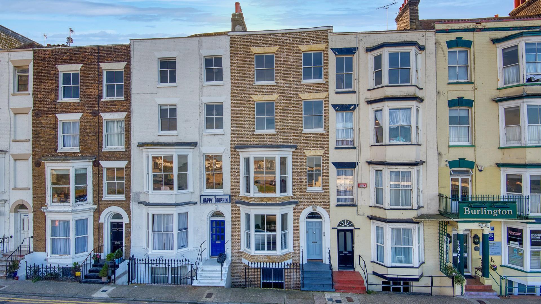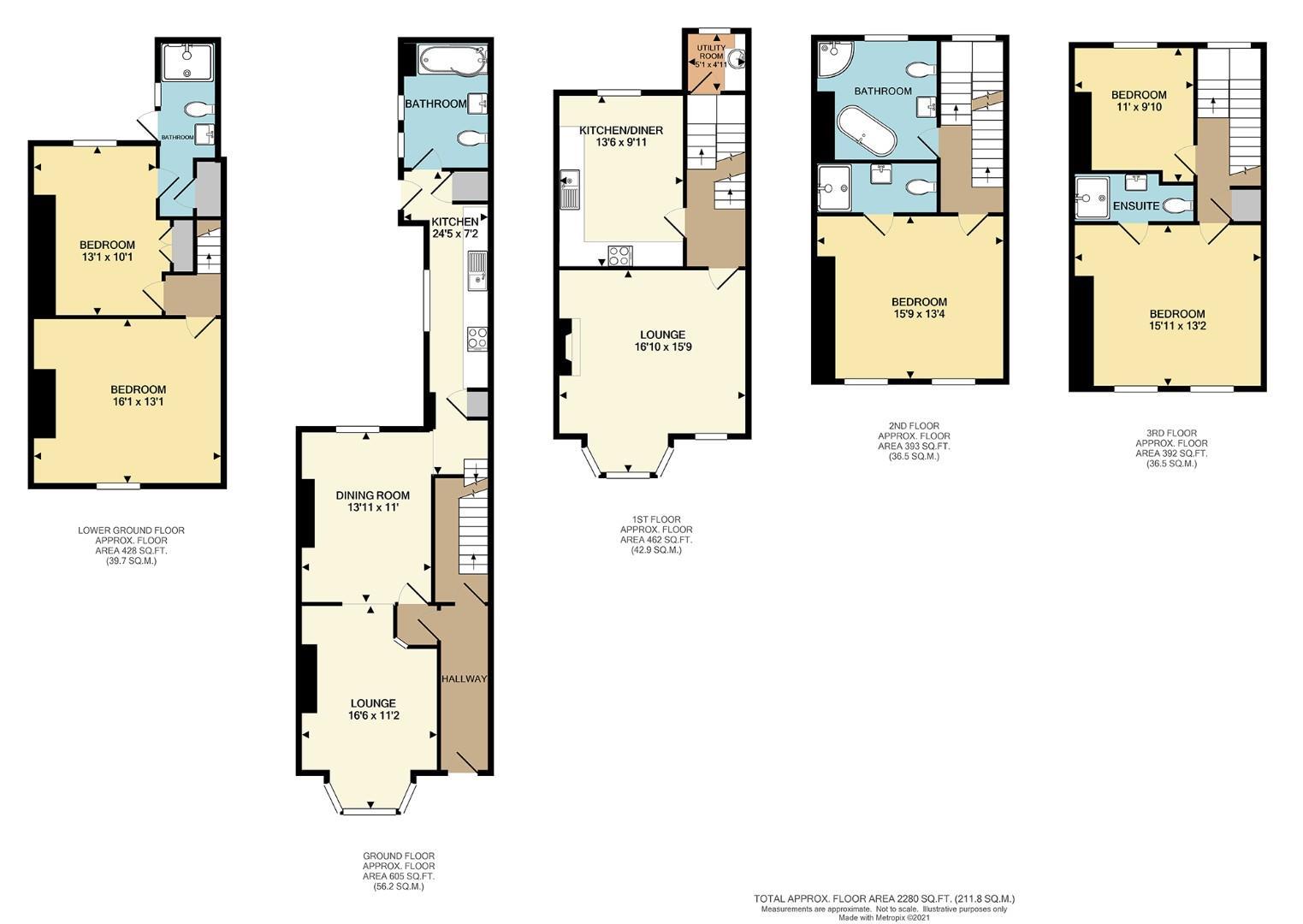Summary
This direct sea facing beautifully renovated period property is arranged over five floors, currently set up as two stunning apartments this rarely available property provides the perfect opportunity for someone looking to benefit from living so close to the famous Margate beach. The current owners have been successfully renting the property out through Air B and B , so there is also the potential for someone to continue this on. The property is also offered to the market with No Onward Chain.
The ground floor comprises an open plan lounge/diner with bay window looking our directly to the sea, steps lead down to a galley style modern fitted kitchen and out to a large family bathroom. There is a door to the paved courtyard space. The lower floor consists of two spacious double bedrooms, one benefitting from built in wardrobes and ensuite facilities.
The top apartment boasts stunning elevated views across Margate and is arranged over three floors, on the half landing there is a utility room for washing, leading up to an impressive lounge with large windows looking straight out to sea and a separate kitchen/breakfast room with modern fitted kitchen. The next floor adds a master bedroom with ensuite shower room and a stylish family bathroom with stand alone bath and separate walk in shower and fireplace. The top floor adds a further ensuite double bedroom looking straight out to see and across to Dreamland and a further double bedroom.
The property offers such a unique opportunity to own a property of this standard with all its charm and character whilst being in the heart of Margate.

