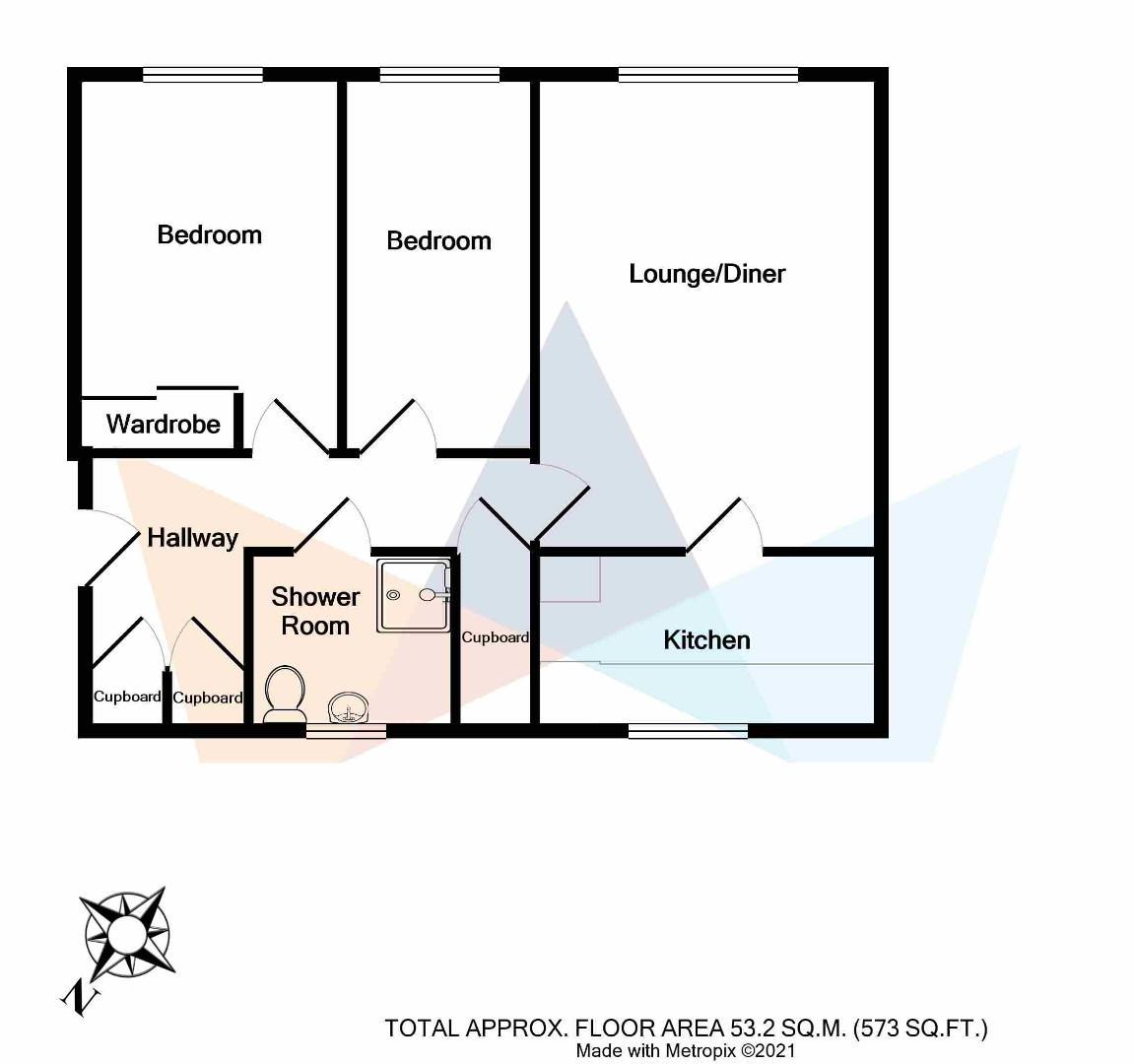Summary
*** OFFERS IN THE REGION OF £130,000 - £150,000 ***
*2 BEDROOM RETIREMENT APARTMENT CLOSE TO CITY CENTRE!*
NO ONWARD CHAIN! Miles and Barr are delighted to offer to the market this one bedroom retirement apartment (over 55's) located on the first floor. The development is situated close to the City Centre, along Ersham Road; with Canterbury East Train Station and Canterbury Bus Station only a short walk away. The location is ideal for anybody looking to easily be able to visit the City centre on regular occasions.
The property is being offered as a 70% share, the remaining 30% being owned by Orbit Housing the management company for the block. However there is no rent to be paid to Orbit Housing as is usually the case with a shared ownership, the scheme was set up to provide affordable homes for the elderly.
The property comprises of the an entrance hall, with two storage cupboard, this leads through to the two bedrooms on the left hand side, on the right is the shower room and a further cupboard. Finally at the end of the hall is large lounge and dining space with the kitchen separate. The property is in reasonable condition but may want a little updating, but this has been factored into the asking price.
There is a door entry and a 24 hour emergency call system plus a residential scheme manager. There is also a communal laundry room and a washing ground. The apartment also benefits from extensive surrounding gardens and free parking for residents and visitors.
Viewing is highly recommended, please contact Miles and Barr on today.
MATERIAL INFORMATION
Length of lease: 99 years from TBC
Annual ground rent amount: Peppercorn
Ground rent review period: TBC
Annual service charge amount: £165 PCM
Service charge review period: TBC
Council tax band: B



