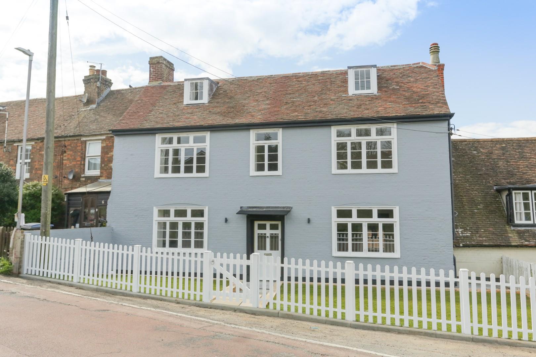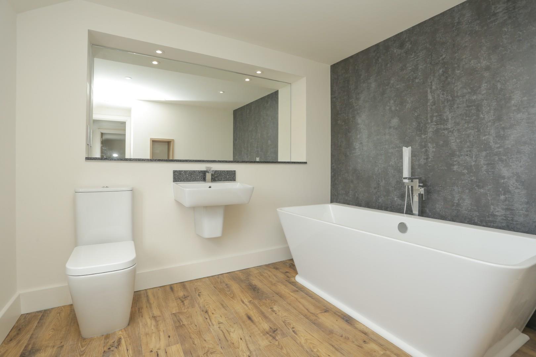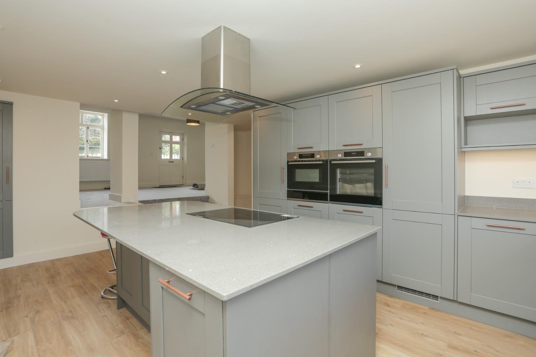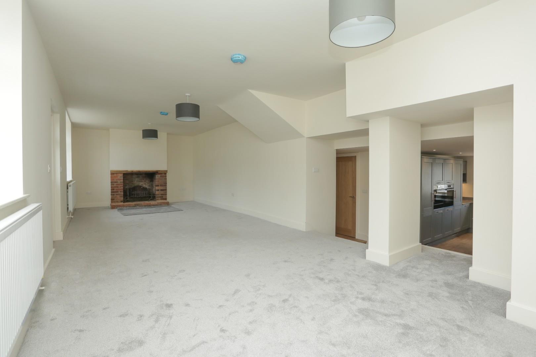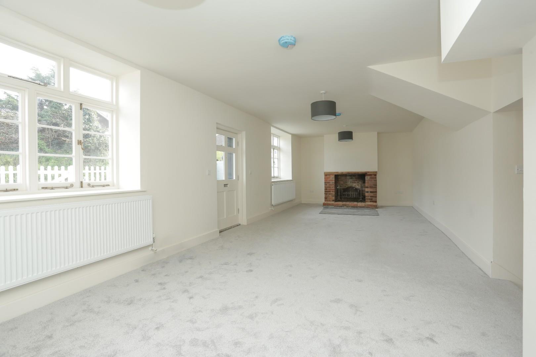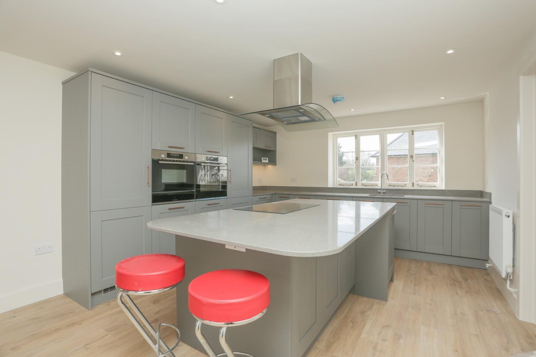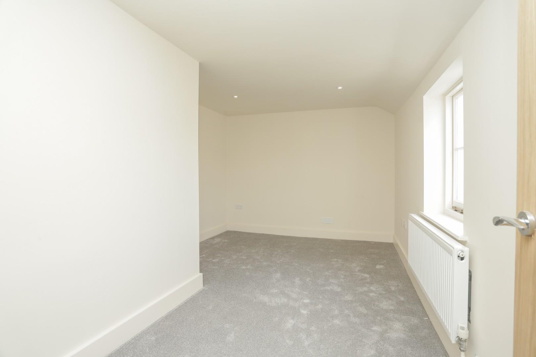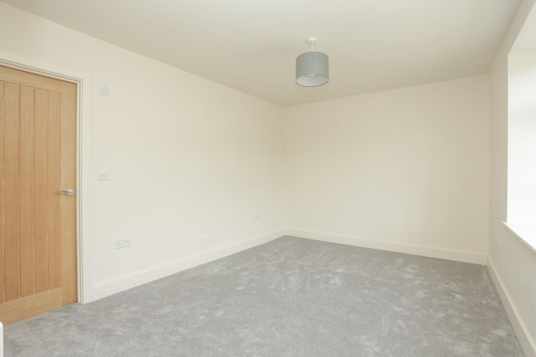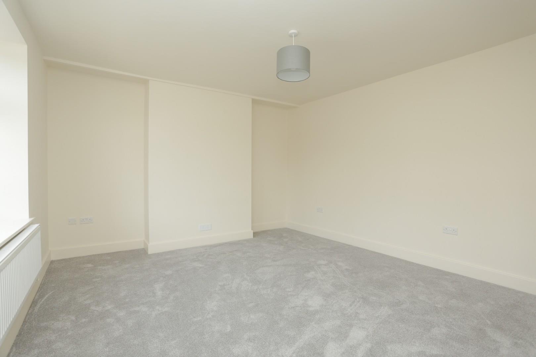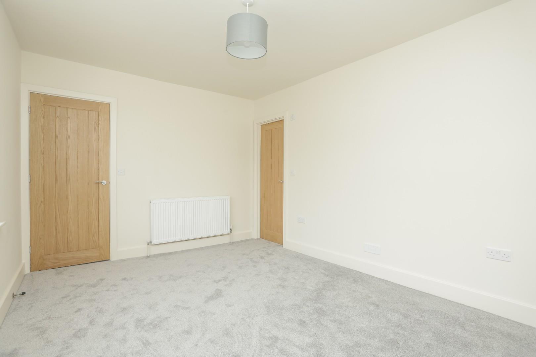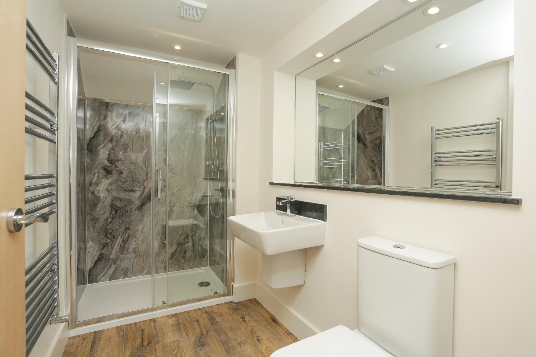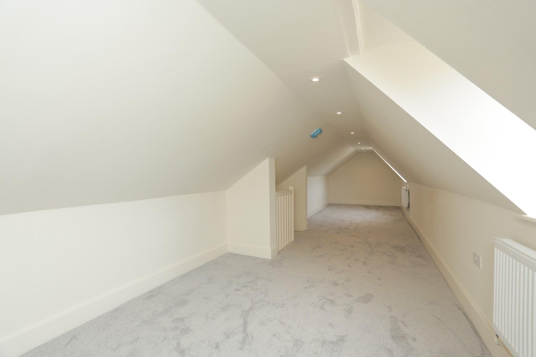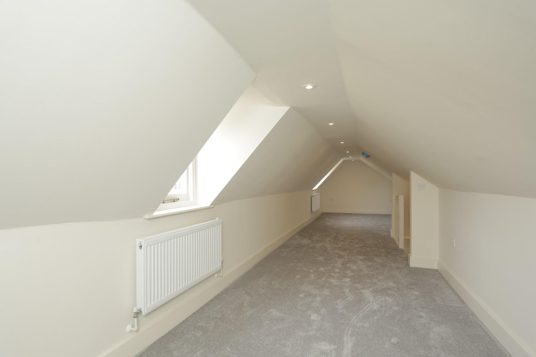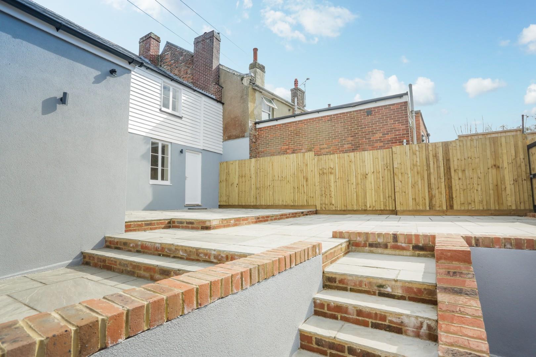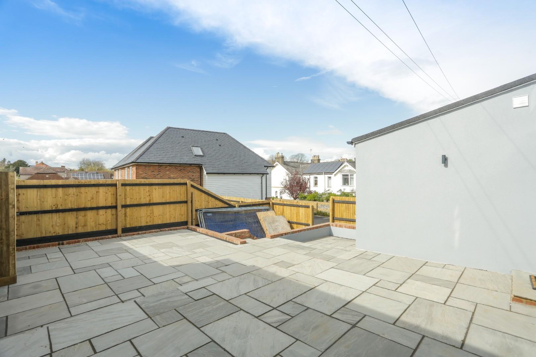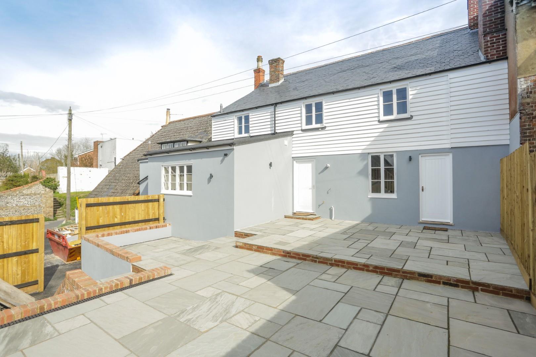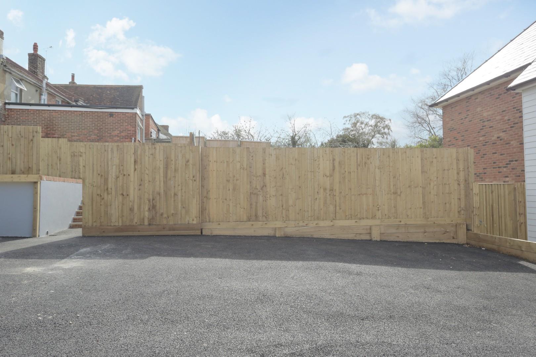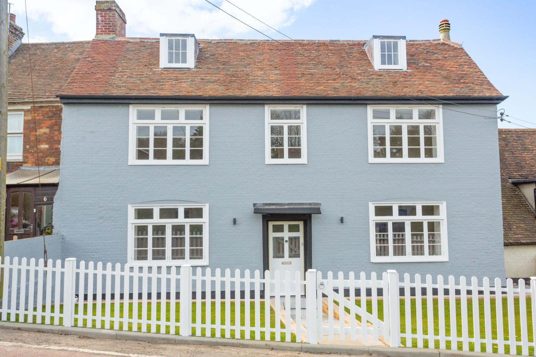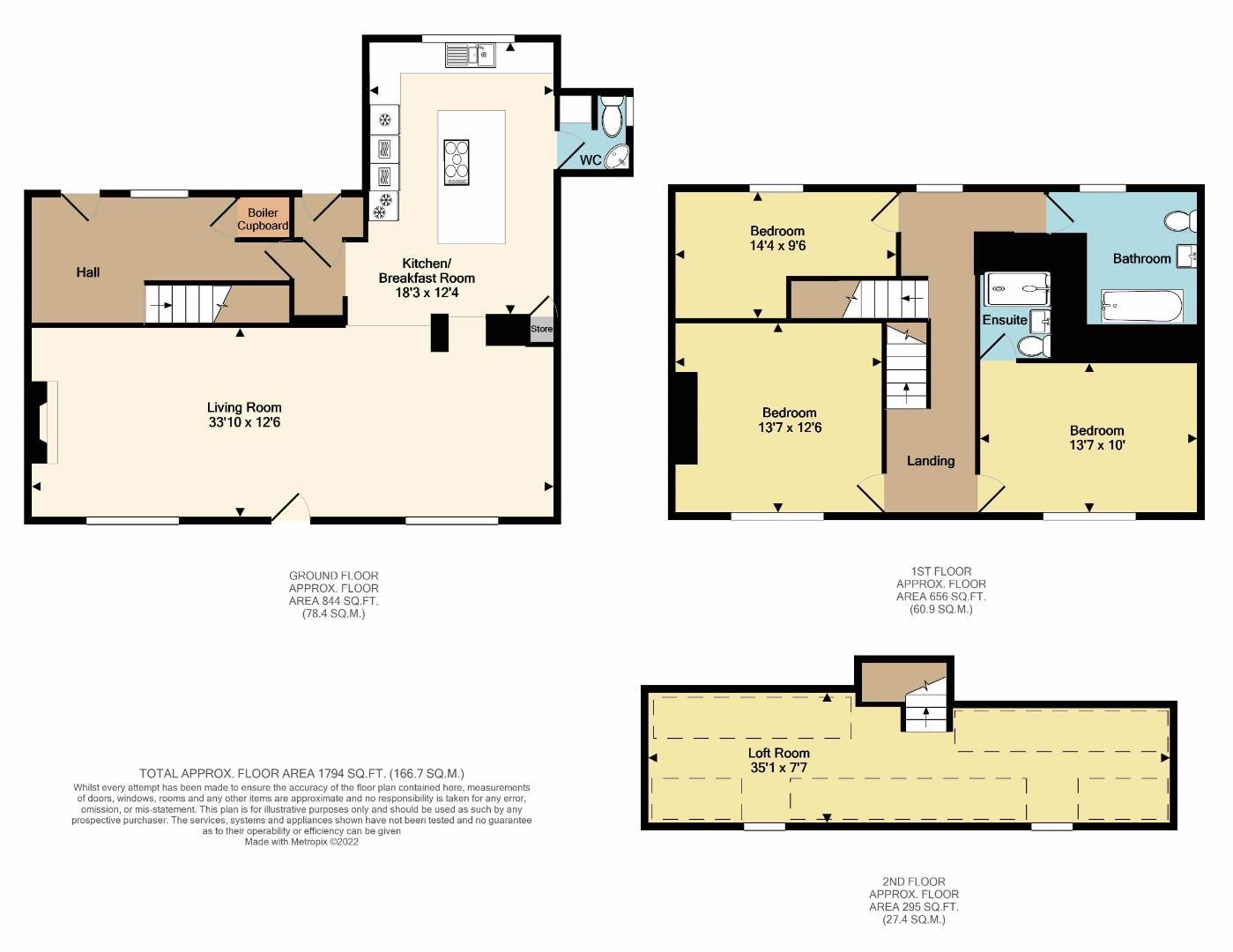Summary
STUNNING ONE-OF-A-KIND FAMILY HOME IN SHEPHERDSWELL!
A beautifully converted 17th Century, three bedroom detached family home
Entering the property from the rear you are greeted by a small porch. Out of the porch to the right there is a well-proportioned study area overlooking the rear garden. This would make the perfect office for any individual not wanting to make the busy commute to the city.
To the left of the porch there is a beautifully finished fitted kitchen boasting Bosch appliances throughout. The kitchens main focal point is the large centre island with a marble work top. The kitchen would suit any family that enjoys a more casual dining experience or those looking to host guests. To the left of the kitchen there is a good size utility area with a ground-floor W/C.
To the front of the property, there is a light and airy open plan living room/diner which benefits from a stunningly restored open fire with an oak mantle. If open plan living is not for you, the space is big enough to be converted in to two separate rooms to make a more conventional living space.
Upstairs on the first floor the home has three generously sized bedrooms. The large main bedroom has an en-suite shower room. The second room on the floor is a very large double room looking towards the front of the property. Down a small set of steps, you have the third room of the property again, a large double room that overlooks the rear garden. The final room on the floor is the immaculate finished family bathroom complete with a large free-standing bath and shower.
Up another flight of stairs leads you to a very versatile attic room which could have several different functions from a kids play area to a study or another bedroom.
To the rear of the property, you have a large sun trap patio which leads down to two generously sized car parking spaces. The front of the property benefits from having an additional parking space and a perfectly manicured front lawn area with white picket fence

