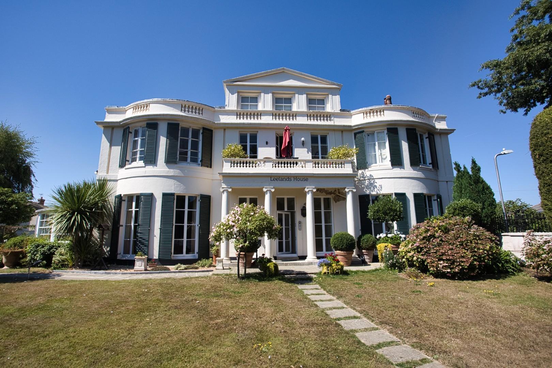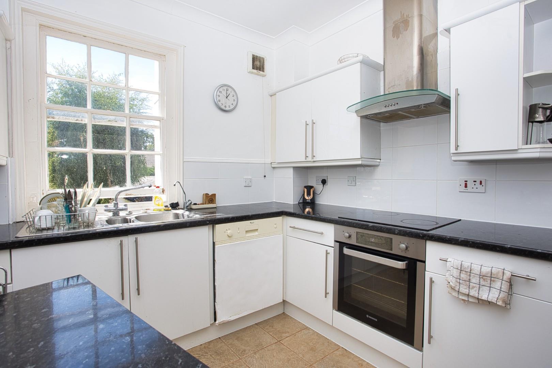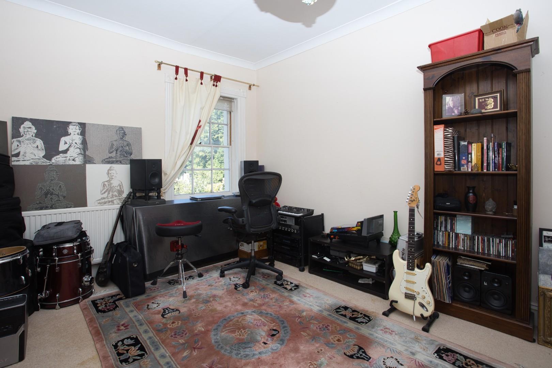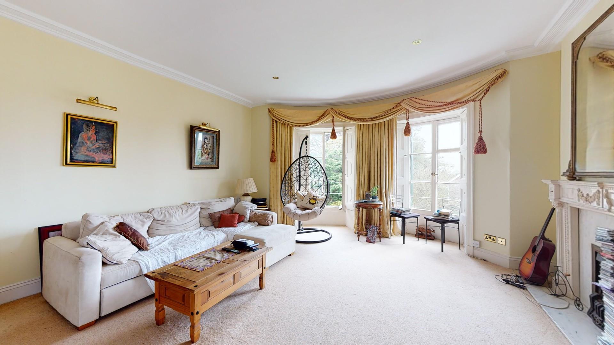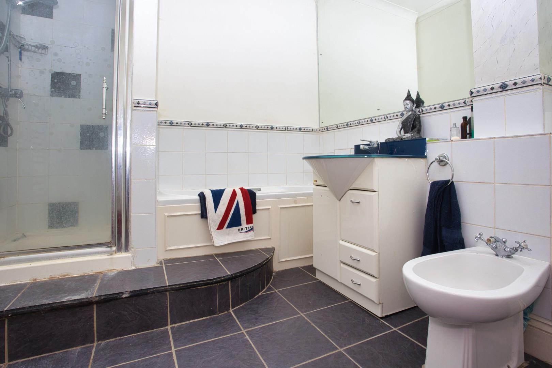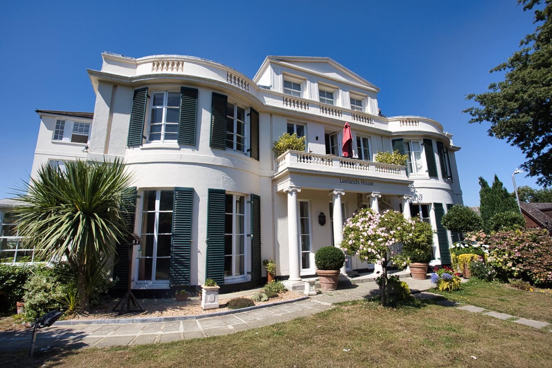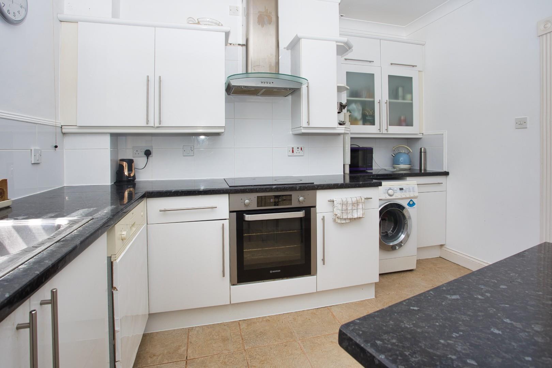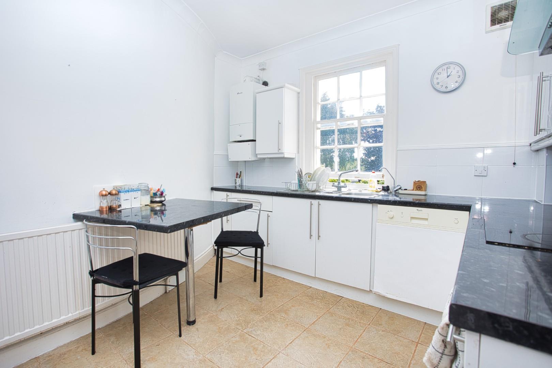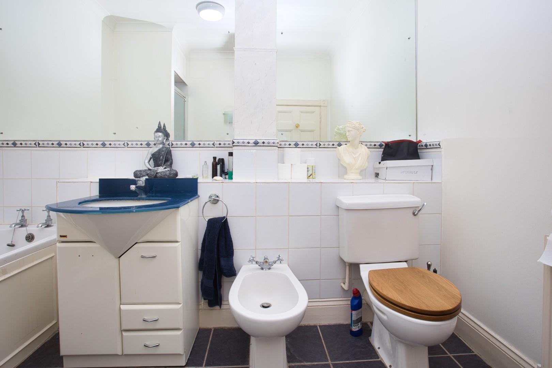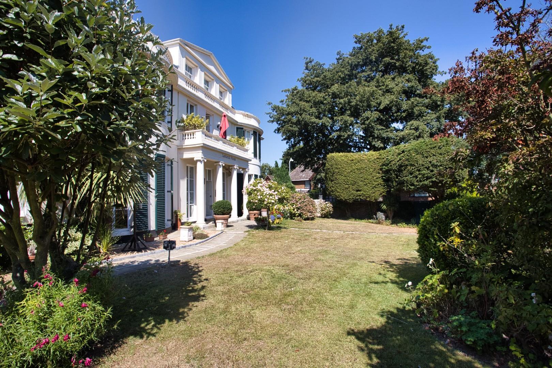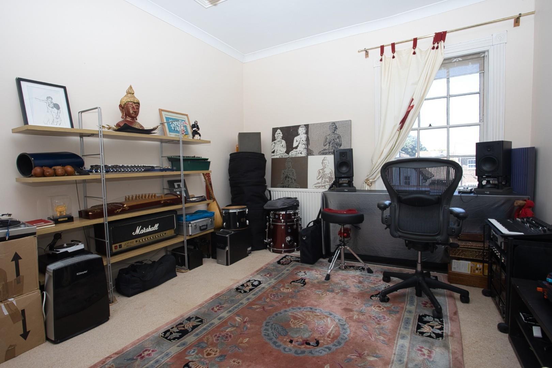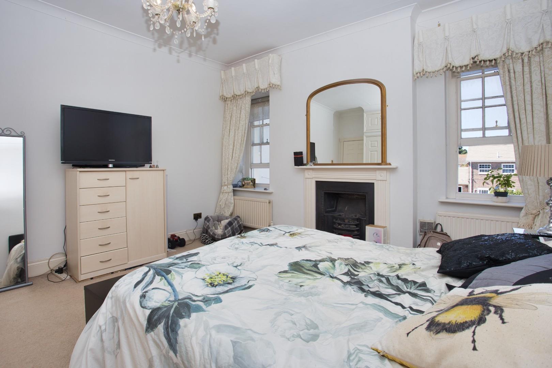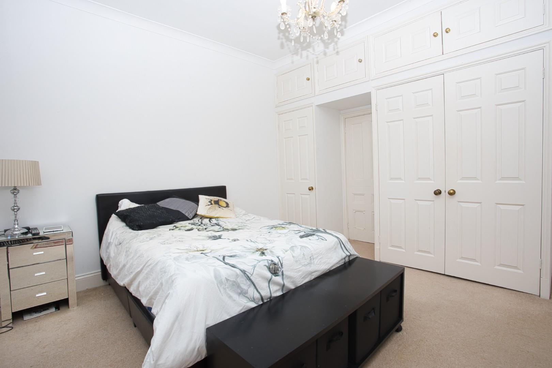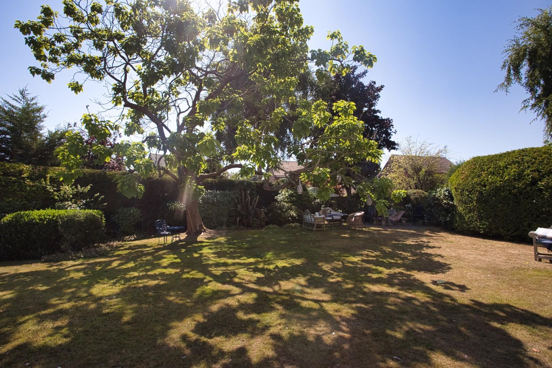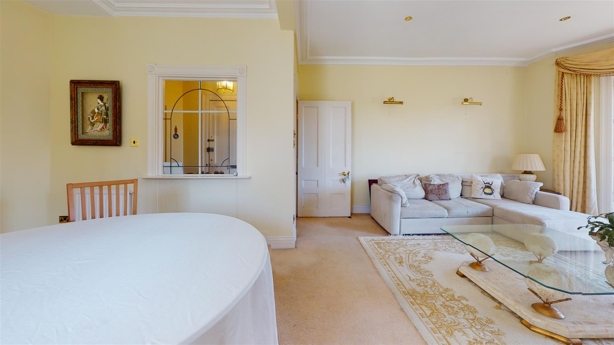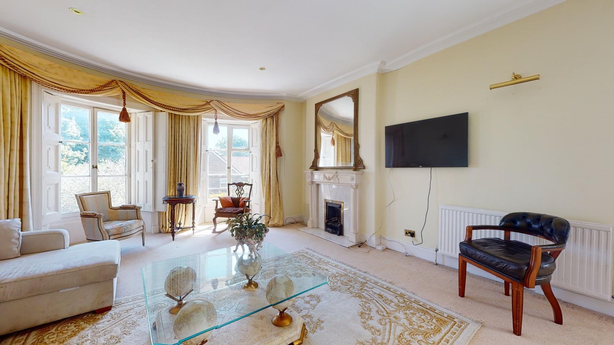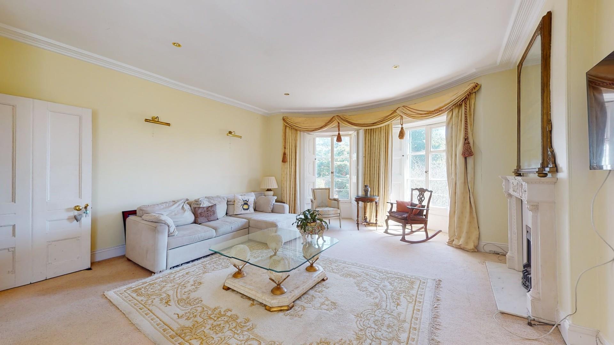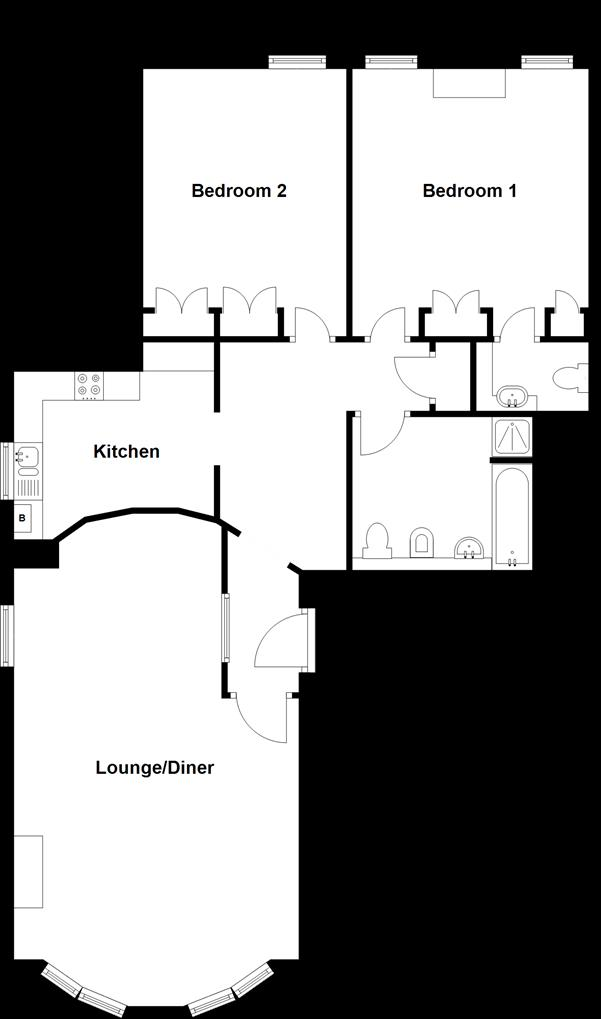Summary
https://www.youtube.com/watch?v=8_mqAlaGcuw
PERIOD SPLENDOR! A well-proportioned and handsome first floor apartment situated in an incredibly imposing Grade II listed building in the sought after part of Walmer, leading towards the grounds of Walmer Castle . This charming apartment is bright, full of character with some wonderful period features. There is also a useful cellar room, lavish communal gardens and a garage.
Leelands House is an imposing, early 19th Century, Grade II Listed building. Formerly a boarding school, but now fully converted into luxury apartments. This fine home occupies a prime first floor position overlooking the gardens, accessed via a welcoming communal entrance hall with black and white tiled flooring and ornate cornicing.
The apartment itself is very generous in size, with large sitting/dining room, two double bedrooms, one with an en-suite, a quality fitted kitchen and family bathroom with both a shower cubicle and bath as well as a cellar. with electricity. Both the bedrooms have built in wardrobes and look out onto formal courtyard gardens with a central feature fountain. The sitting room is a particular highlight with an attractive feature bay wall and tall windows with original period Venetian.
Approached with vehicular access via Blake Close, the gated entrance leads to a parking, area with one parking space and a single garage, along with visitor parking. The extensive gardens are for communal use and are well maintained and professionally landscaped, mainly laid to lawn, interjected with mature plant beds and flowering borders.
https://www.youtube.com/watch?v=8_mqAlaGcuw
MATERIAL INFORMATION
Length of lease : 125 Years from 1992
Annual ground rent amount : £75 PA
Ground rent review period : TBC
Annual service charge amount : £2,000 PA
Service charge review period : TBC
Council tax band : E

