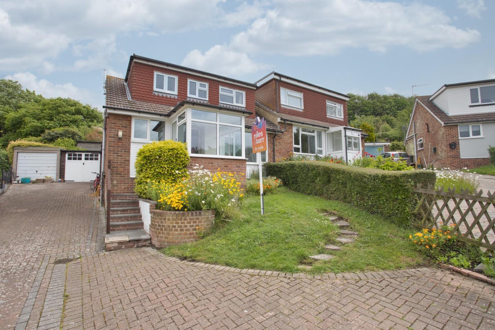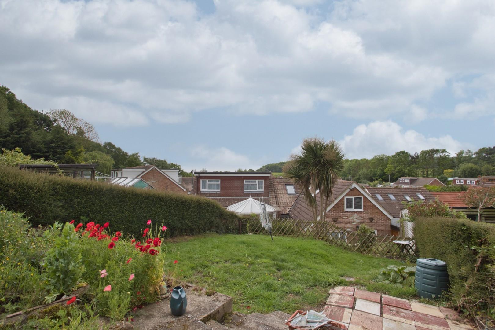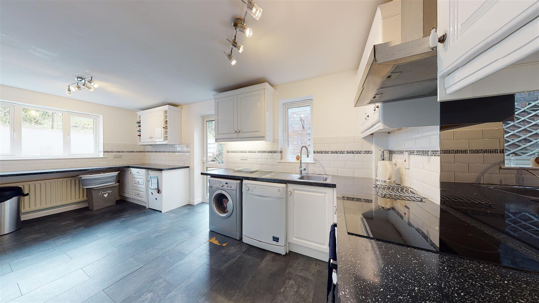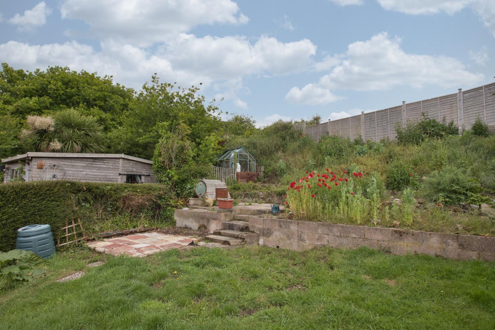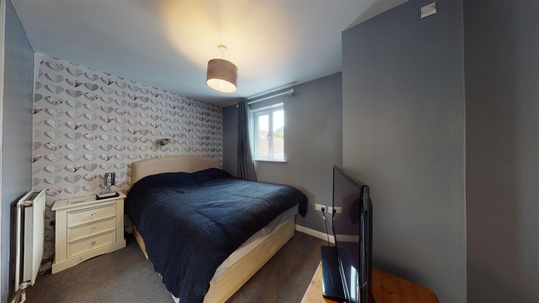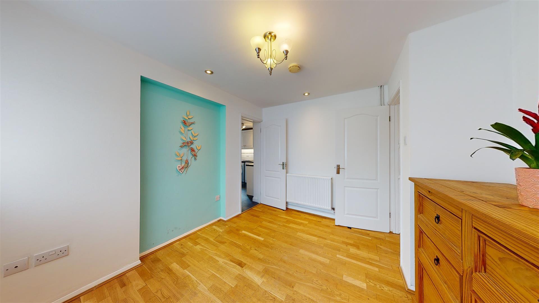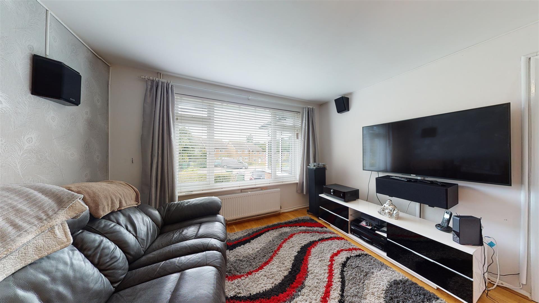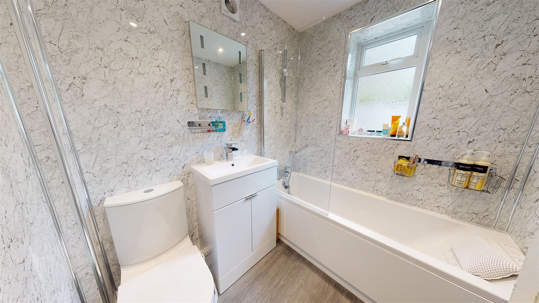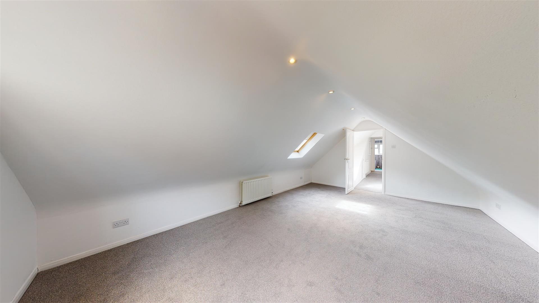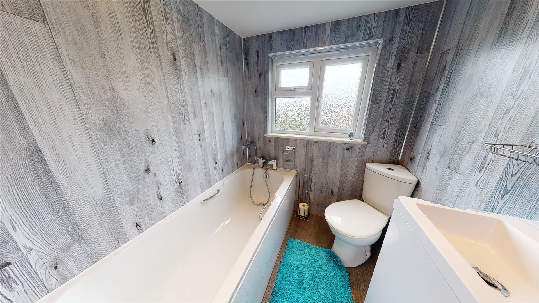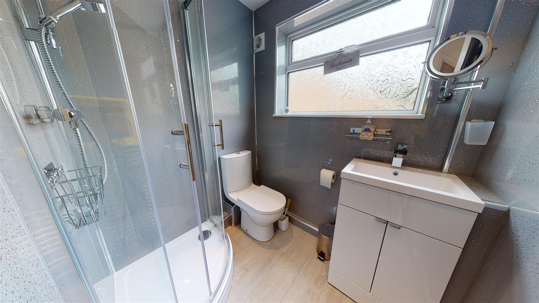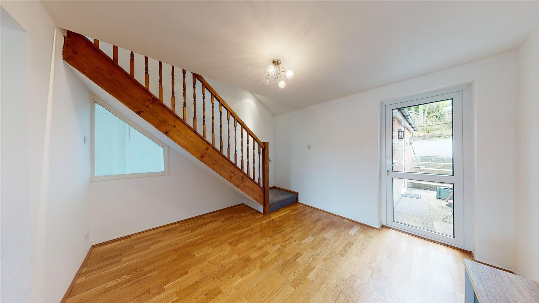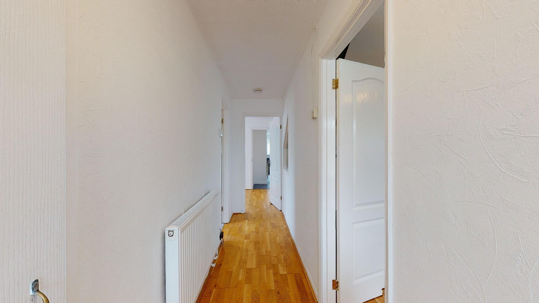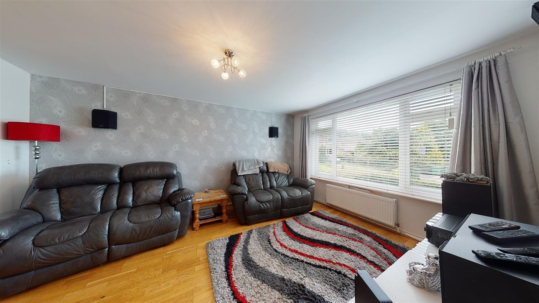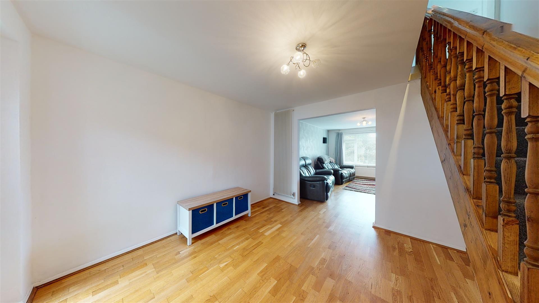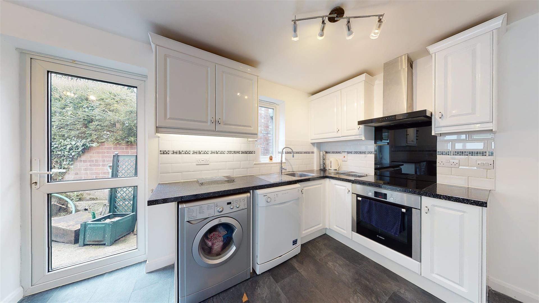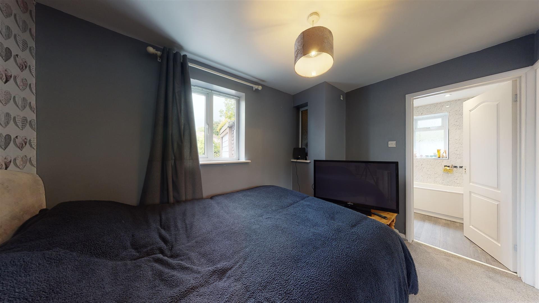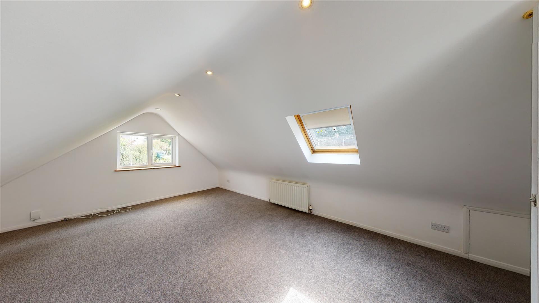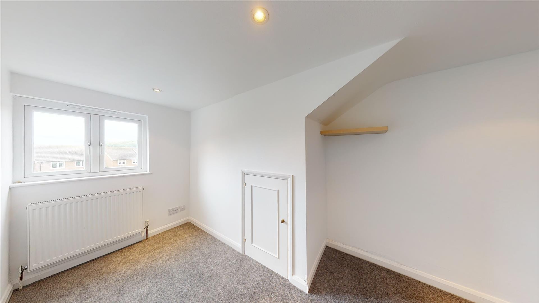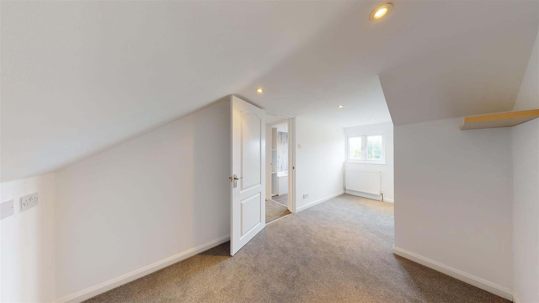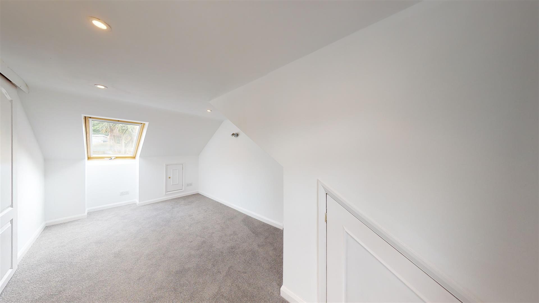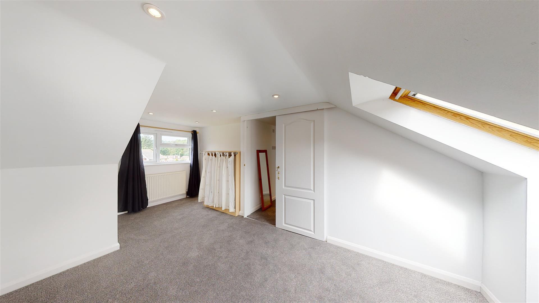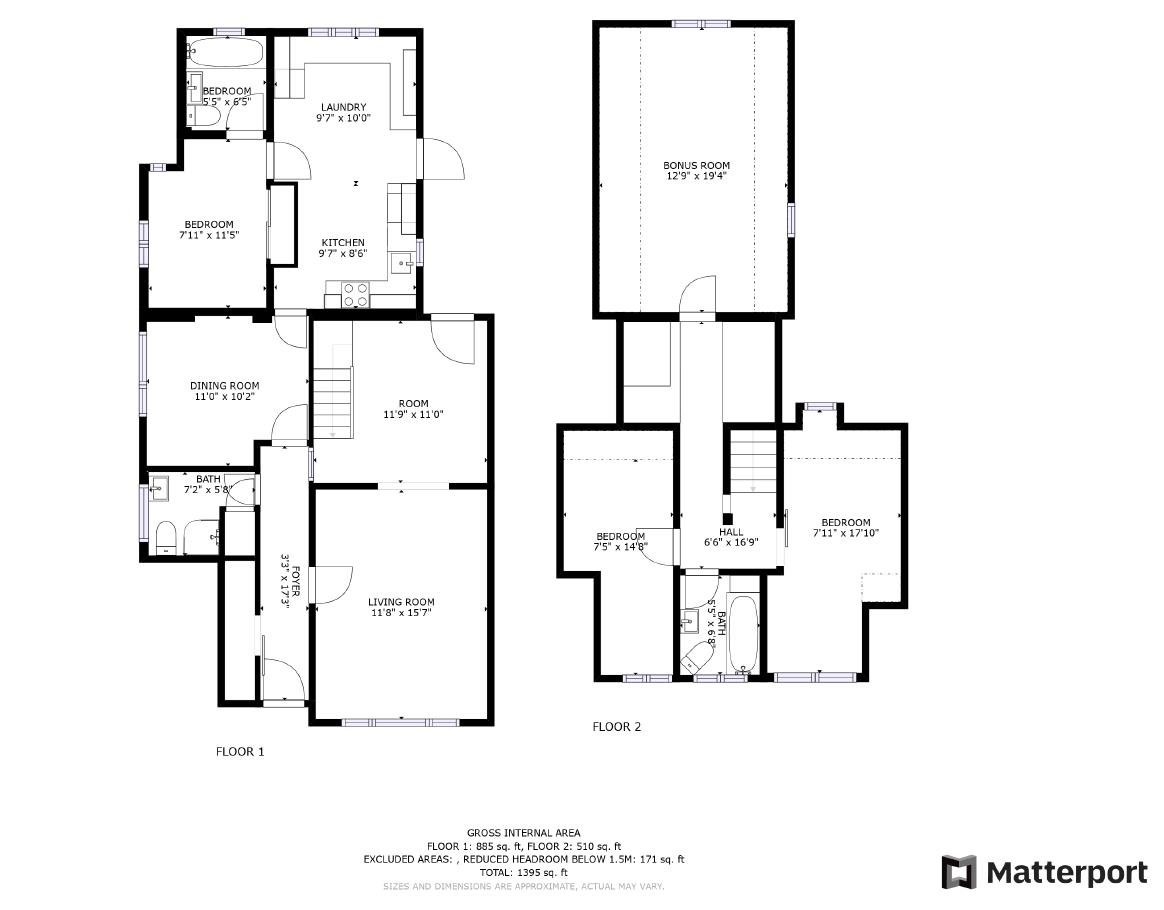Summary
SPACIOUS AND VERSATILE FAMILY HOME WITH GARAGE & PARKING!
This grand property is tucked away at the end of a quiet cul-de-sac set back from the road with large driveway and beautiful countryside all around. From the bedrooms you have stunning views of the nearby woods, fields and even a glimpse of the sea in the distance. The property itself has benefited from a large extension and many alterations meaning it would suit a wide range of buyers whether used as a large family home, bungalow with upstairs rooms or even someone looking for something with an annex.
As you come in the main entrance hall via the generous porch you pass the fifth bedroom on the left which could be a great home office, main reception room is on the right which is a bright living space with access to the garden and staircase to the first floor. Carrying on down the hall you pass the first of three bathrooms, all newly fitted and come to the dining room which is adjacent to the kitchen / breakfast room with plenty of space for entertaining or cooking with the family. At the rear of the property is a double bedroom with a luxurious en-suite bathroom. On the first floor are a further three bedrooms, two at the front with a ginormous bedroom at the rear plus another bathroom.
The property sits on a good size plot with pretty front garden, parking and a garage set back. The rear garden is tiered, mainly laid to lawn with established borders. As you walk up the garden the views get better and better with a raised area at the top with great potential for a sun terrace or summerhouse.

